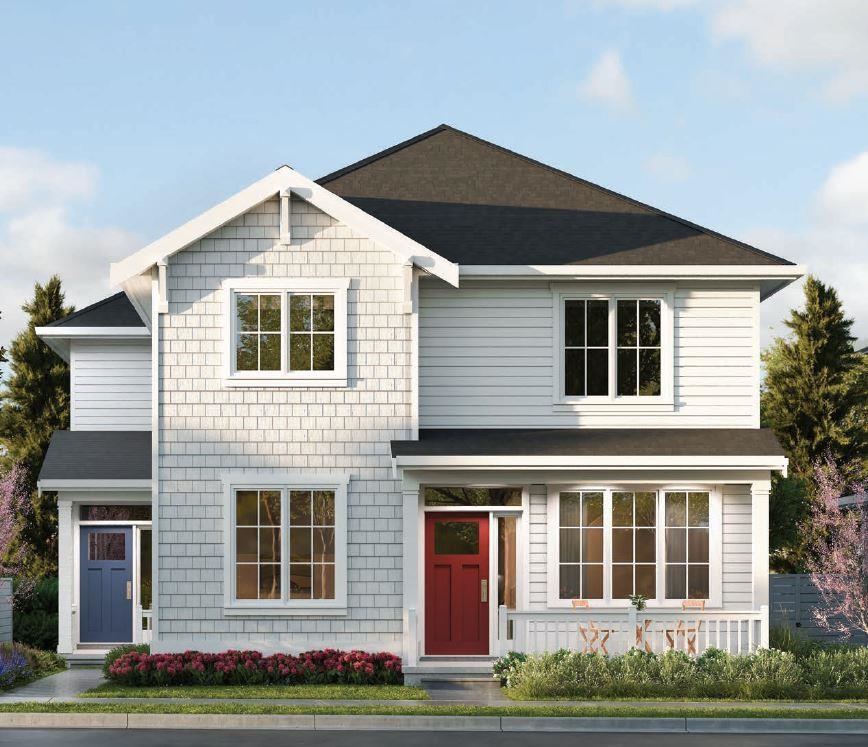- Houseful
- BC
- Delta
- Boundary Beach
- 364 Red Barn Boulevard

Highlights
Description
- Home value ($/Sqft)$768/Sqft
- Time on Houseful
- Property typeResidential
- Neighbourhood
- CommunityShopping Nearby
- Median school Score
- Year built2026
- Mortgage payment
Westerly Row ~ This ½ duplex home is a rare sight in Southlands, which makes this extra special. In farmhouse style, this four-bedroom home welcomes you with pitched roofs, traditional shingles & a colourful front door. The living experience in this peaceful yet sociable neighbourhood is ripe for families, including their four-legged friends. The kitchen is anchored by a large quartz island & outfitted with Fisher & Paykel appliances, including a gas cooktop. A bedroom and full bathroom on the main floor offer flexibility with three more bedrooms upstairs. This is a pre-sale, move in Spring 2026!
MLS®#R3056983 updated 6 days ago.
Houseful checked MLS® for data 6 days ago.
Home overview
Amenities / Utilities
- Heat source Heat pump
- Sewer/ septic Public sewer
Exterior
- Construction materials
- Foundation
- Roof
- # parking spaces 2
- Parking desc
Interior
- # full baths 3
- # total bathrooms 3.0
- # of above grade bedrooms
- Appliances Washer/dryer, dishwasher, refrigerator, stove, microwave
Location
- Community Shopping nearby
- Area Bc
- Subdivision
- View No
- Water source Public
- Zoning description Cd432r
Lot/ Land Details
- Lot dimensions 4958.0
Overview
- Lot size (acres) 0.11
- Basement information None
- Building size 1692.0
- Mls® # R3056983
- Property sub type Duplex
- Status Active
- Tax year 2025
Rooms Information
metric
- Bedroom 3.124m X 3.302m
Level: Above - Laundry 1.753m X 2.515m
Level: Above - Primary bedroom 3.454m X 3.759m
Level: Above - Bedroom 3.124m X 3.302m
Level: Above - Foyer 3.454m X 1.524m
Level: Main - Kitchen 3.759m X 4.191m
Level: Main - Patio 0.914m X 4.826m
Level: Main - Pantry 1.27m X 1.27m
Level: Main - Patio 5.486m X 3.759m
Level: Main - Bedroom 3.048m X 3.353m
Level: Main - Dining room 3.124m X 3.962m
Level: Main - Living room 3.454m X 3.2m
Level: Main
SOA_HOUSEKEEPING_ATTRS
- Listing type identifier Idx

Lock your rate with RBC pre-approval
Mortgage rate is for illustrative purposes only. Please check RBC.com/mortgages for the current mortgage rates
$-3,466
/ Month25 Years fixed, 20% down payment, % interest
$
$
$
%
$
%

Schedule a viewing
No obligation or purchase necessary, cancel at any time
Real estate & homes for sale nearby

