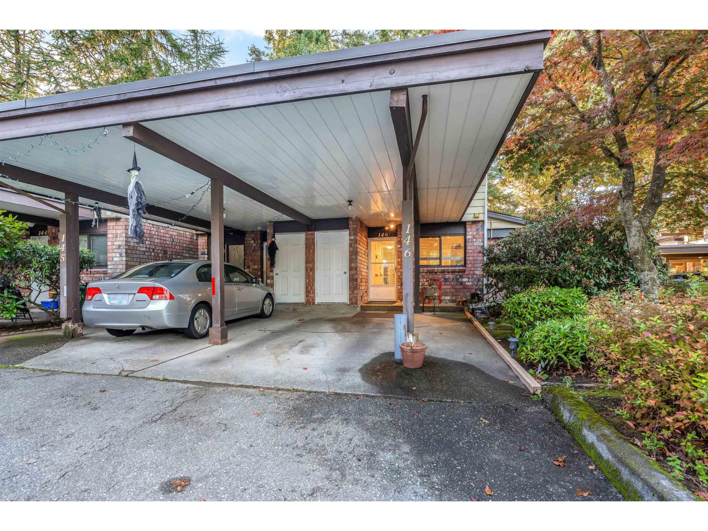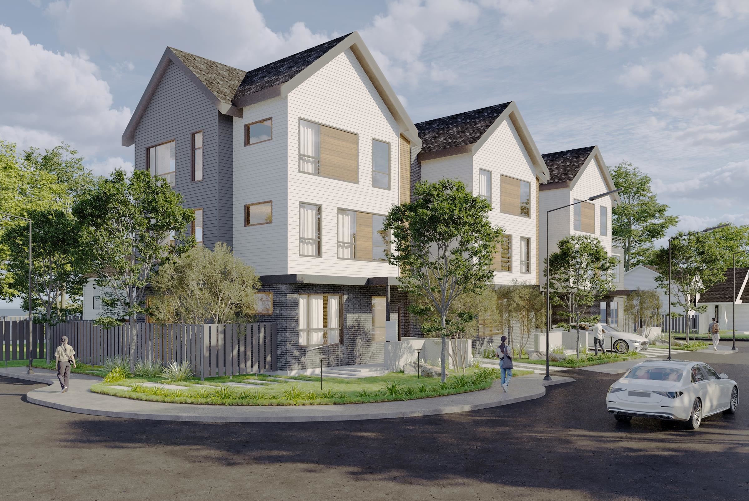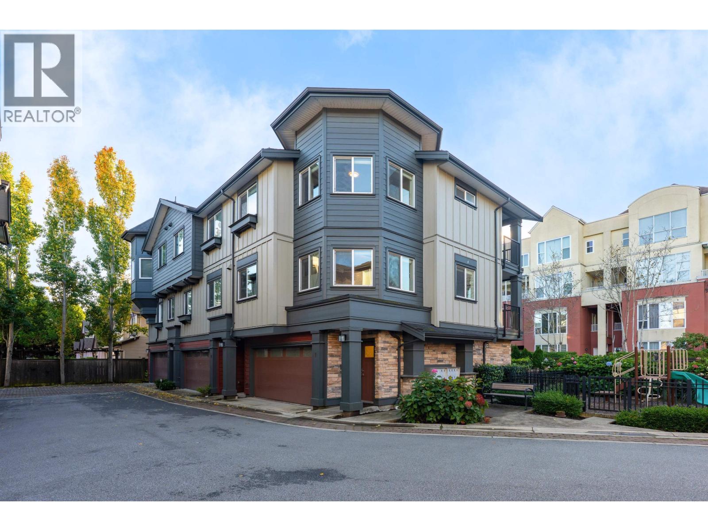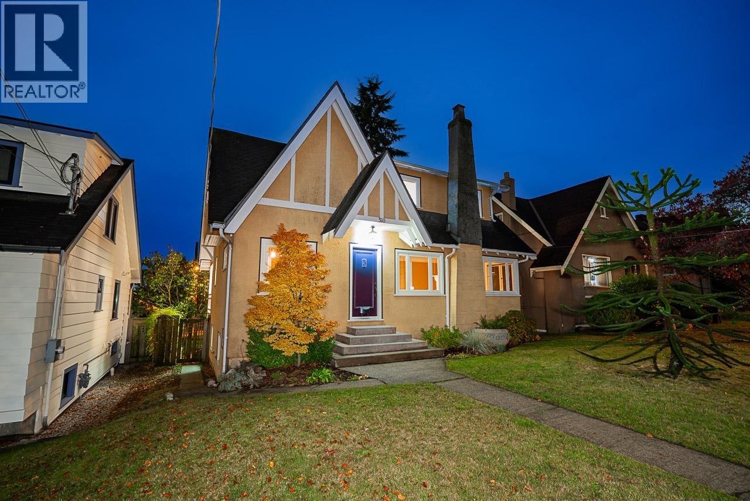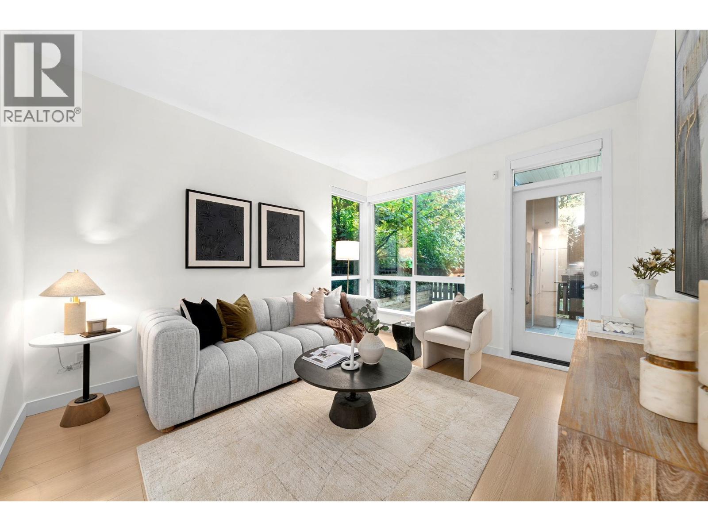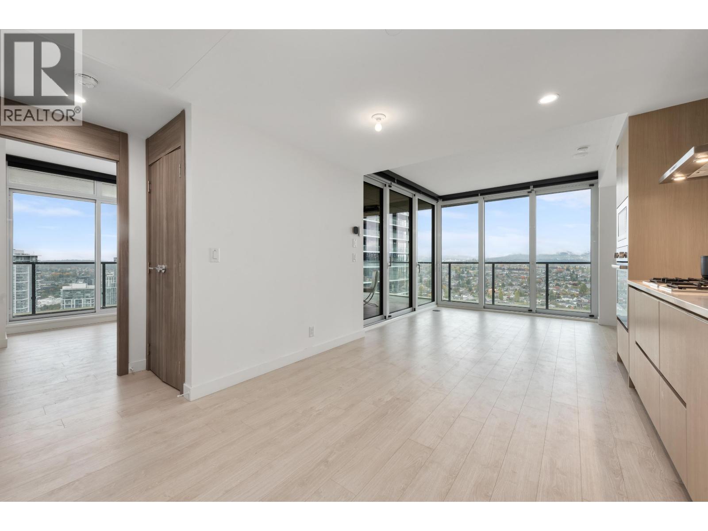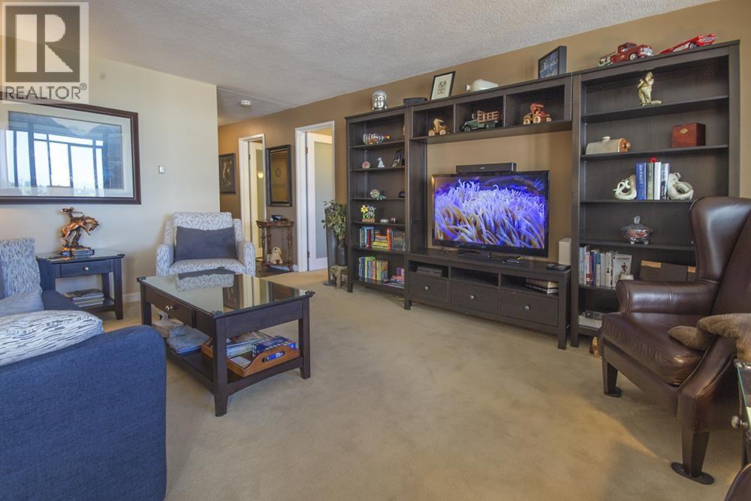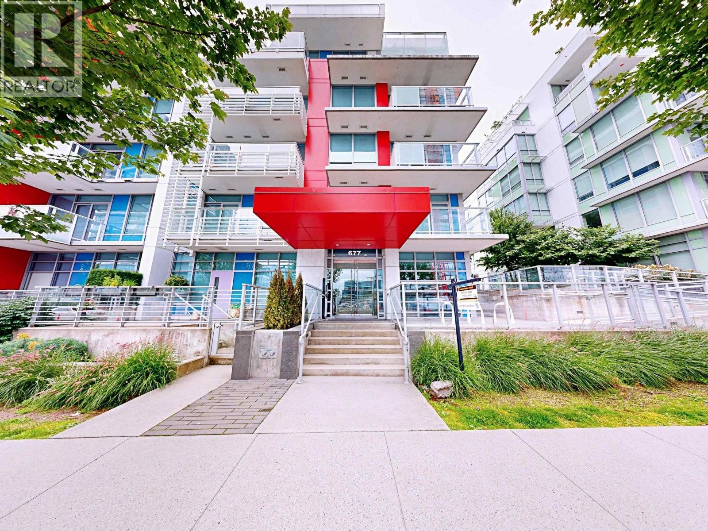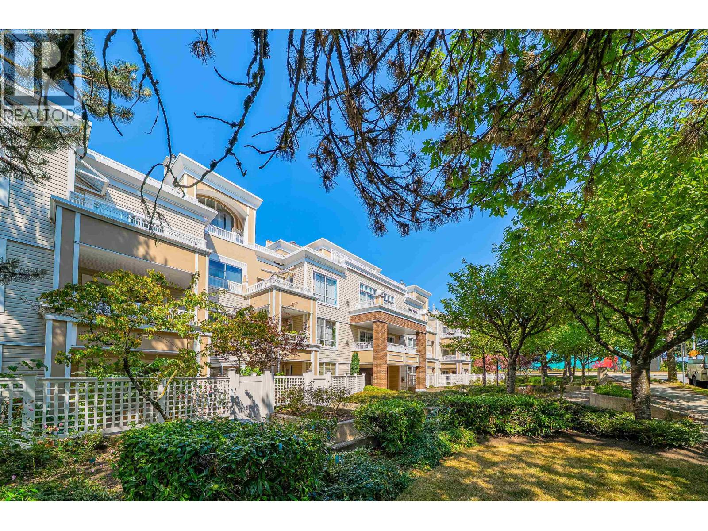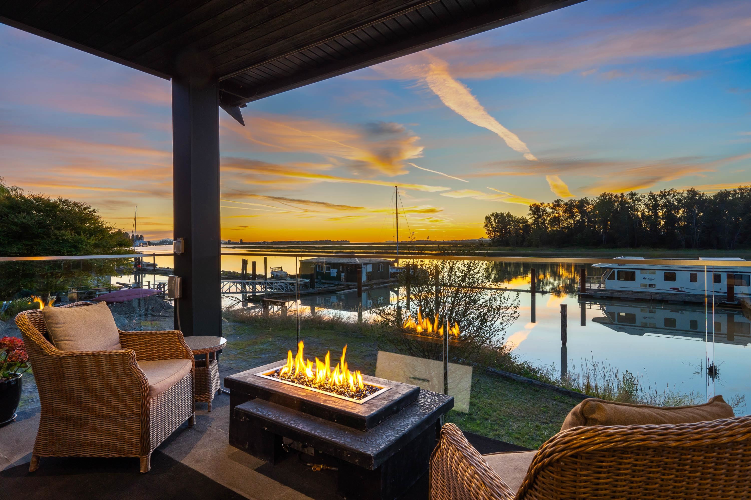
4259 River Road West
4259 River Road West
Highlights
Description
- Home value ($/Sqft)$656/Sqft
- Time on Houseful
- Property typeResidential
- CommunityShopping Nearby
- Median school Score
- Year built2024
- Mortgage payment
An exceptional waterfront property offers an unrivaled blend of luxury+stunning VIEWS year round, sunrise to sunset!Floor-to-ceiling windows frame breathtaking panoramas of the water+mountain peaks,inviting the outdoors in and bathing each room in natural light.Designed for both sophisticated living and effortless convenience, home features an open-concept layout enhanced by state-of-the-art finishes, a gourmet kitchen,A/C +elevator,HIGHQ windows,multiple decks. Total 5 bedrooms + 5 bathrooms (all ensuite)-the primary suite is breathtaking- luxurious ensuite+walk in shower with views!Every detail has been designed to provide an indulgent retreat for family and guests alike! 3785sf living space.Roof top deck!Private dock (60' boat capacity)float home area (rental?) boat moorage!
Home overview
- Heat source Forced air, heat pump, natural gas
- Sewer/ septic Septic tank
- Construction materials
- Foundation
- Roof
- # parking spaces 12
- Parking desc
- # full baths 5
- # total bathrooms 5.0
- # of above grade bedrooms
- Appliances Washer/dryer, dishwasher, refrigerator, stove
- Community Shopping nearby
- Area Bc
- View Yes
- Water source Public
- Zoning description Cdz2
- Lot dimensions 6644.0
- Lot size (acres) 0.15
- Basement information Full
- Building size 4956.0
- Mls® # R3044701
- Property sub type Single family residence
- Status Active
- Virtual tour
- Tax year 2024
- Foyer 1.295m X 1.956m
- Other 3.632m X 3.658m
- Bedroom 4.826m X 4.826m
Level: Above - Primary bedroom 6.096m X 5.41m
Level: Above - Bedroom 3.937m X 3.454m
Level: Above - Walk-in closet 2.311m X 3.454m
Level: Above - Family room 3.404m X 5.41m
Level: Main - Butlers pantry 2.769m X 3.023m
Level: Main - Laundry 2.438m X 3.023m
Level: Main - Living room 5.182m X 5.969m
Level: Main - Bedroom 5.055m X 3.886m
Level: Main - Kitchen 6.121m X 3.658m
Level: Main - Dining room 3.099m X 5.41m
Level: Main - Bedroom 3.759m X 4.166m
Level: Main
- Listing type identifier Idx

$-8,667
/ Month

