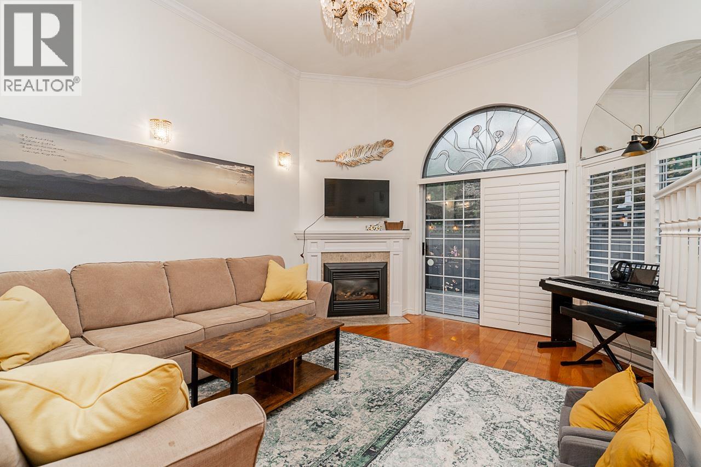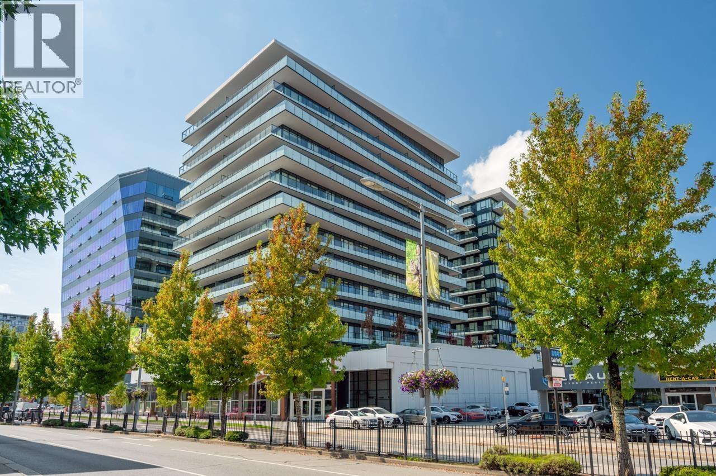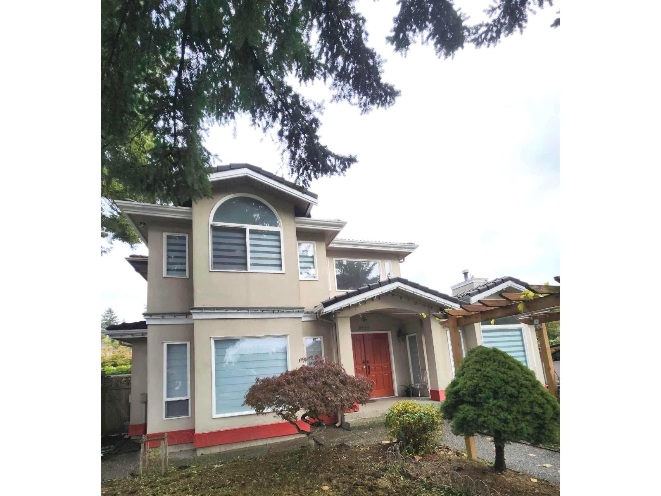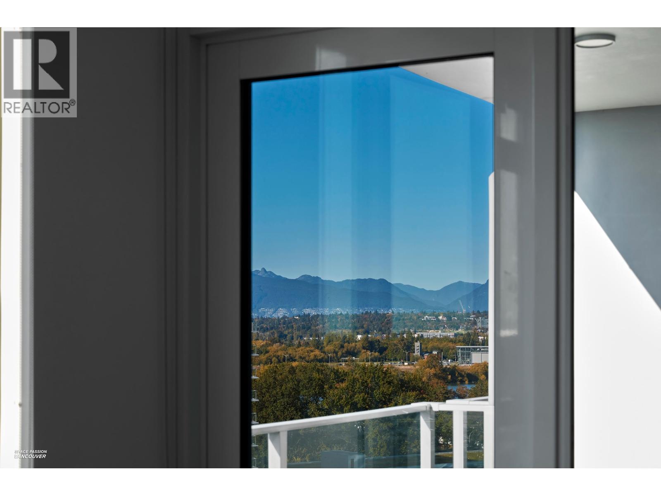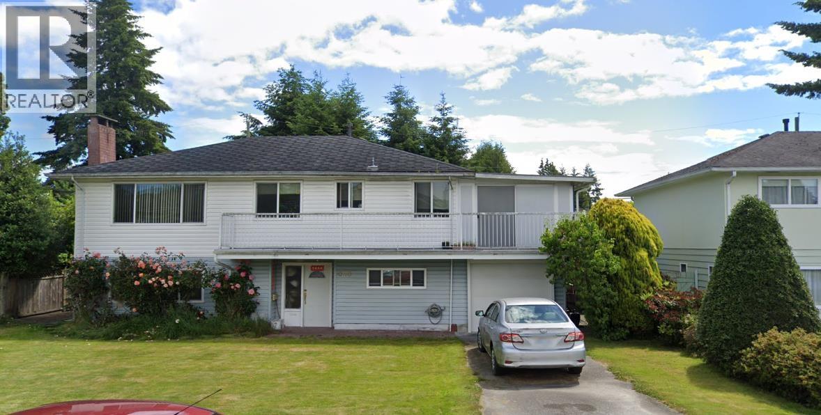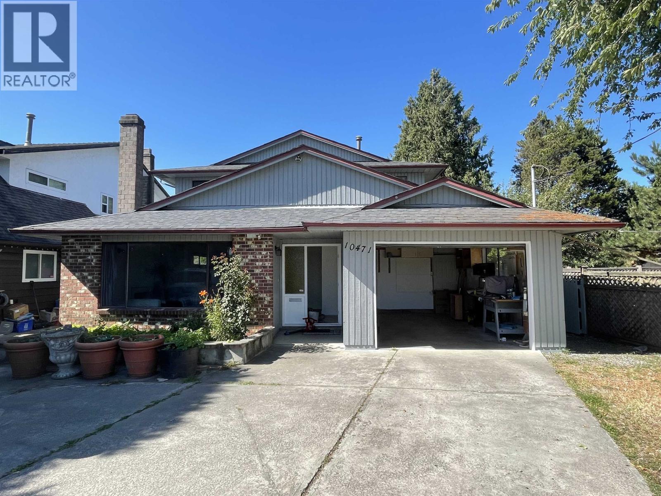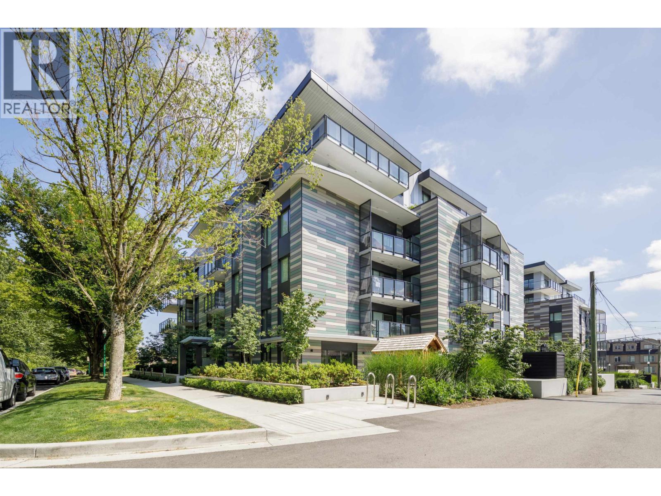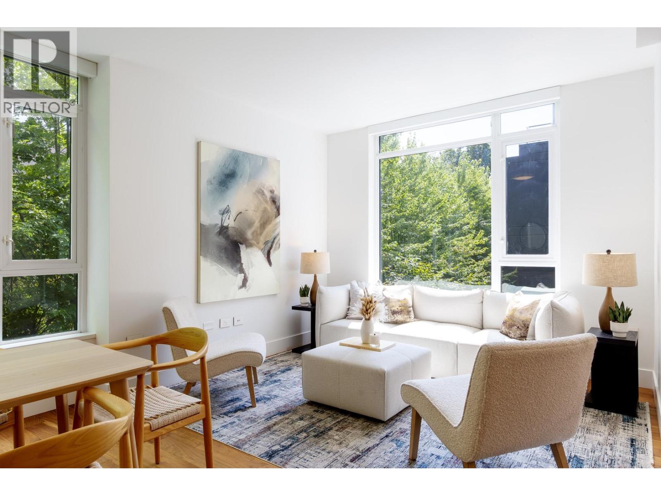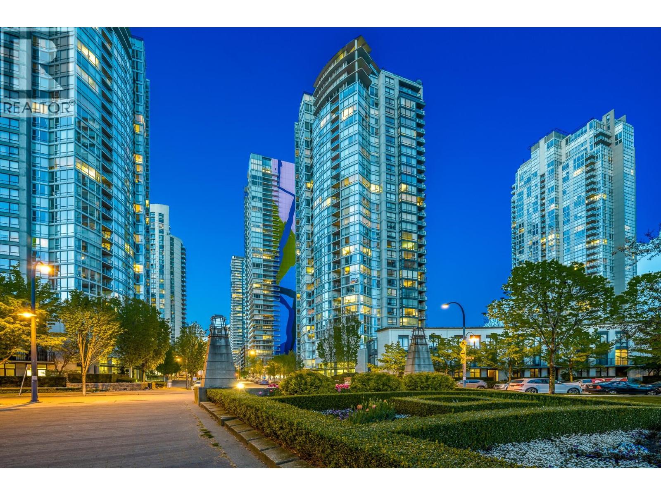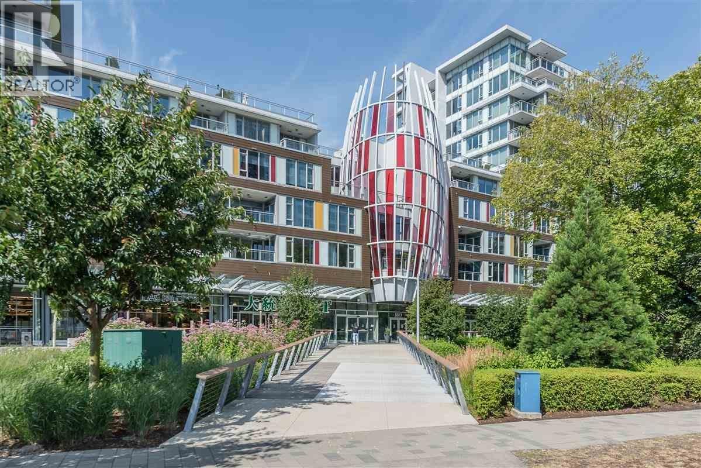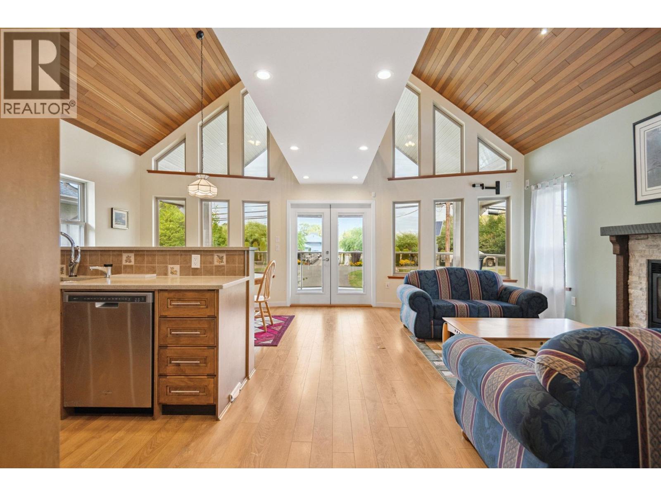
4394 W River Rd W
4394 W River Rd W
Highlights
Description
- Home value ($/Sqft)$652/Sqft
- Time on Houseful45 days
- Property typeSingle family
- Neighbourhood
- Median school Score
- Year built2013
- Garage spaces2
- Mortgage payment
One of a kind, nautically inspired 3 level home in the heart historic Port Guichon with unobstructed views of Ladner´s renowned Fraser Estuary & the North Shore Mountains. This distinctive property blends coastal character with modern functionality and incl´s 5 bedrooms + Den & 3 Bathrooms spanning 2268 square ft & incl´s a 1 Bed, 1 Bath self contained legal suite with its own laundry & entrance. Thoughtfully designed with rare architectural features like an open gallery top floor walkway leading to a Juliet balcony showcasing some of Ladner´s finest views. Also features a gas fireplace, vaulted ceilings, hardwood flooring, a beautiful kitchen & an abundance of windows and 4 parking. This home is in impeccable condition, super clean, priced right & ready for new owners. (id:63267)
Home overview
- Heat source Electric, natural gas
- Heat type Baseboard heaters
- # garage spaces 2
- # parking spaces 4
- Has garage (y/n) Yes
- # full baths 3
- # total bathrooms 3.0
- # of above grade bedrooms 5
- Has fireplace (y/n) Yes
- View View
- Directions 1426139
- Lot dimensions 6000
- Lot size (acres) 0.14097744
- Building size 2268
- Listing # R3045398
- Property sub type Single family residence
- Status Active
- Listing source url Https://www.realtor.ca/real-estate/28836832/4394-w-river-road-delta
- Listing type identifier Idx

$-3,944
/ Month

