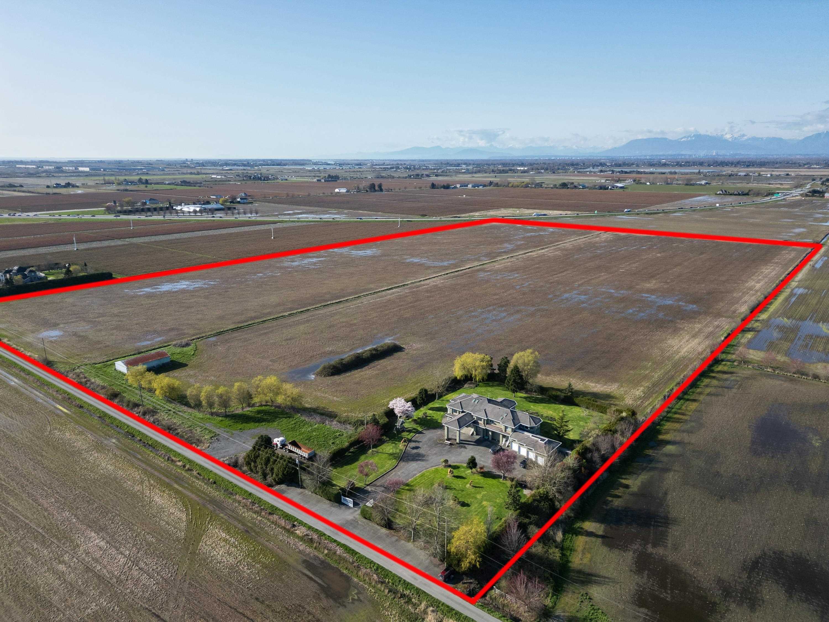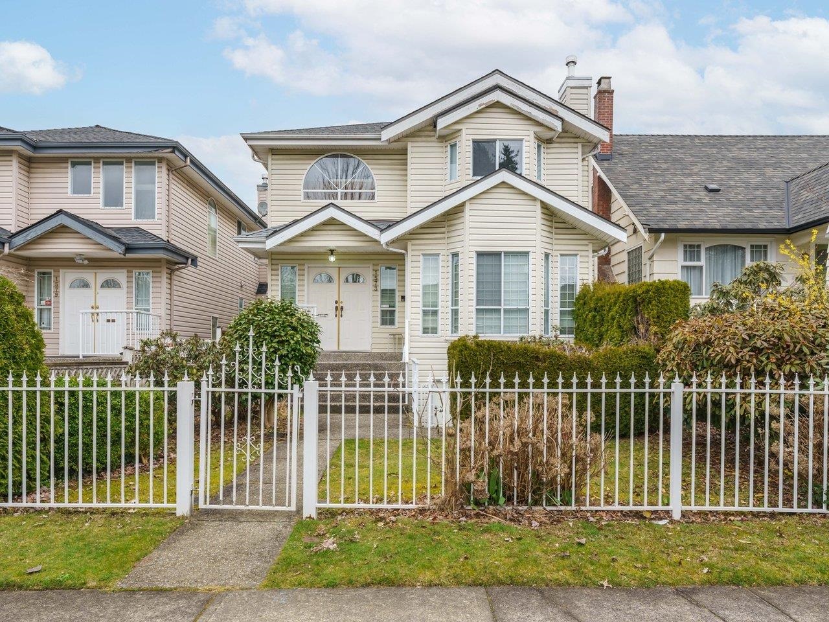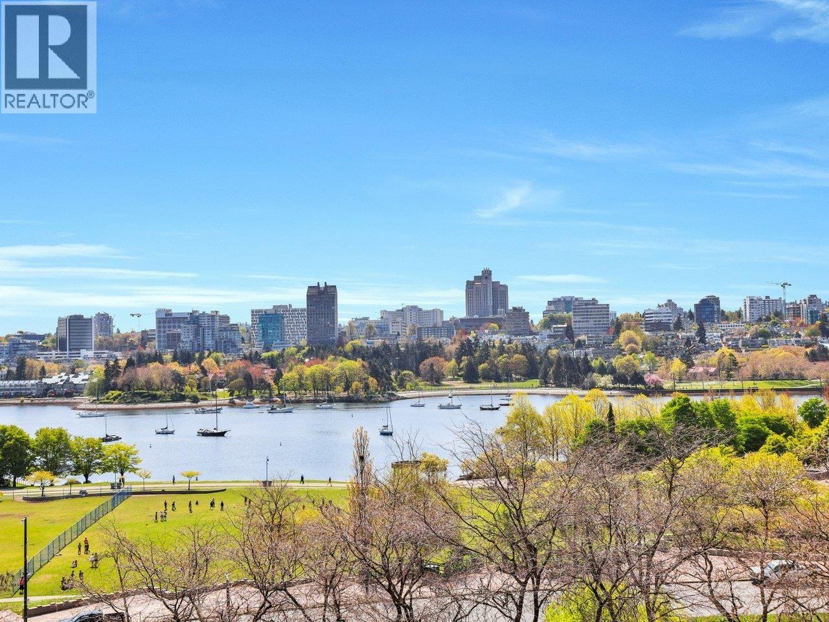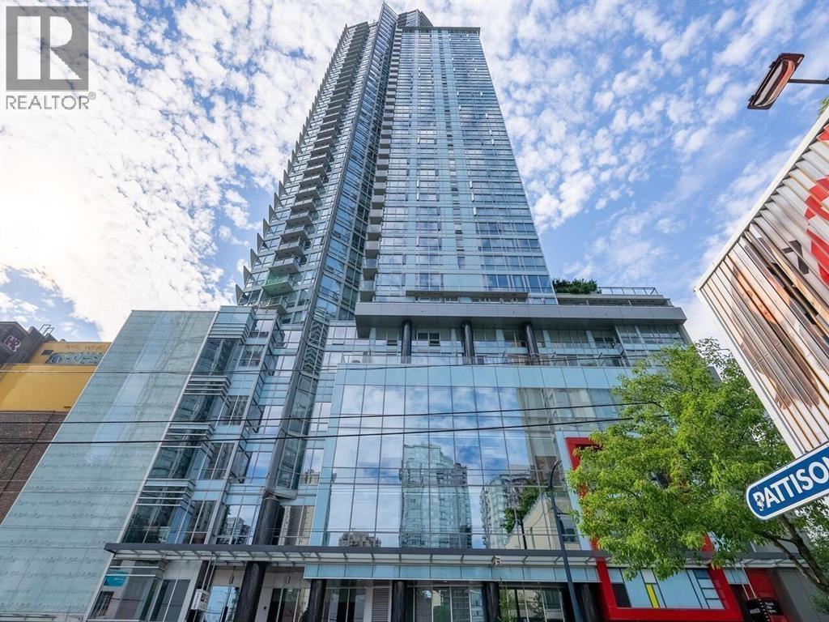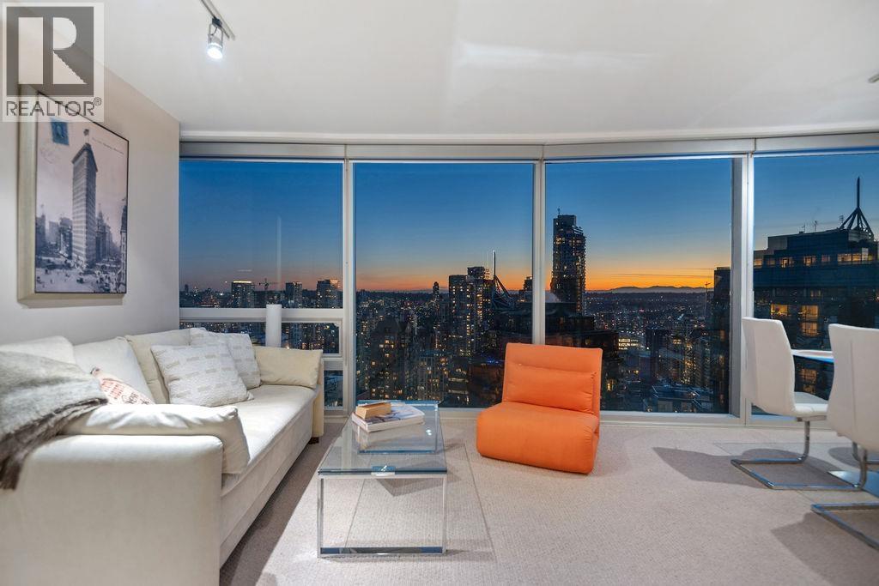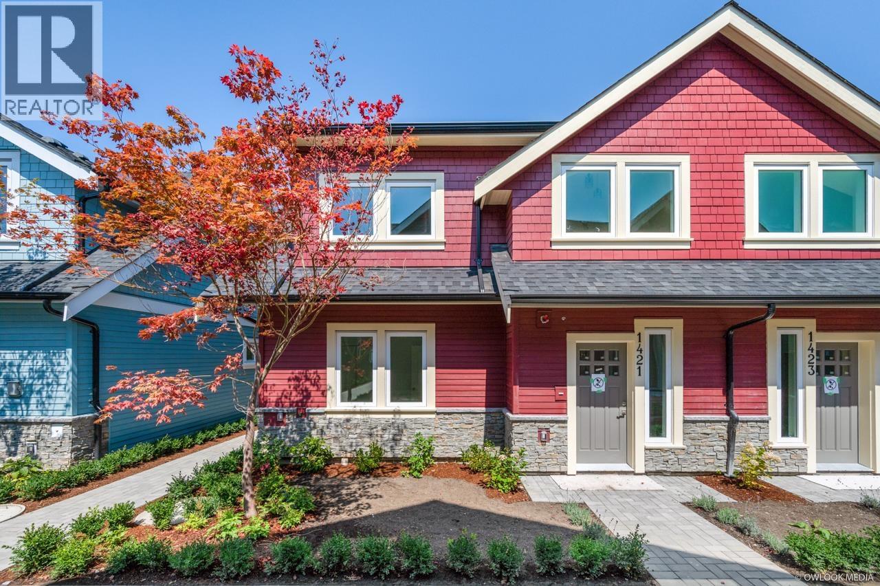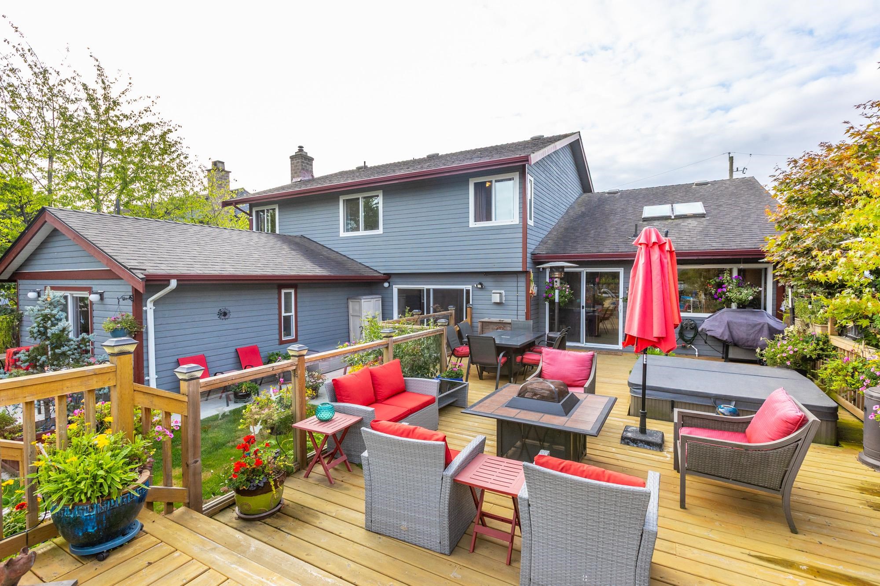
Highlights
Description
- Home value ($/Sqft)$540/Sqft
- Time on Houseful
- Property typeResidential
- Style3 level split
- Neighbourhood
- CommunityShopping Nearby
- Median school Score
- Year built1981
- Mortgage payment
A beautiful property set on a 13,200 sq.ft. lot (1/3 acre approx) this home has been carefully renovated and updated to produce a gorgeous property! Vaulted ceiling and hardwood in the living room, huge kitchen (s/steel appliances,gas stove) with vaulted ceiling +skylight! Off family room and den area there is easy access to a in-law suite with separate laundry. Five beds +den in total (3148 sq.ft.),ideal for a large family or if office space with the suite! Primary bedroom has a private sitting area+balcony and gorgeous ensuite! Backyard fully landscaped, HUGE deck with firepit, hot-tub-ideal- for year round enjoyment! Pool is solar heated+easy to care for! Lots of storage + double car garage. Hold or new OCP will allow for 4 units to be built-verify with the city! A rare find!
Home overview
- Heat source Electric
- Sewer/ septic Public sewer, sanitary sewer, storm sewer
- Construction materials
- Foundation
- Roof
- Fencing Fenced
- # parking spaces 5
- Parking desc
- # full baths 4
- # total bathrooms 4.0
- # of above grade bedrooms
- Appliances Washer/dryer, dishwasher, refrigerator, stove
- Community Shopping nearby
- Area Bc
- Subdivision
- Water source Public
- Zoning description A1
- Lot dimensions 13200.0
- Lot size (acres) 0.3
- Basement information Crawl space
- Building size 3148.0
- Mls® # R3047975
- Property sub type Single family residence
- Status Active
- Virtual tour
- Tax year 2024
- Bedroom 3.658m X 3.023m
Level: Above - Storage 3.48m X 4.801m
Level: Above - Bedroom 2.946m X 2.972m
Level: Above - Primary bedroom 4.724m X 4.191m
Level: Above - Bedroom 2.946m X 3.2m
Level: Above - Other 2.921m X 3.073m
Level: Above - Living room 5.029m X 5.613m
Level: Main - Den 4.42m X 3.429m
Level: Main - Family room 4.445m X 4.674m
Level: Main - Dining room 3.48m X 4.496m
Level: Main - Living room 3.861m X 4.521m
Level: Main - Bedroom 3.353m X 4.597m
Level: Main - Kitchen 3.658m X 4.851m
Level: Main - Foyer 1.219m X 2.413m
Level: Main - Laundry 1.422m X 1.981m
Level: Main
- Listing type identifier Idx

$-4,531
/ Month







