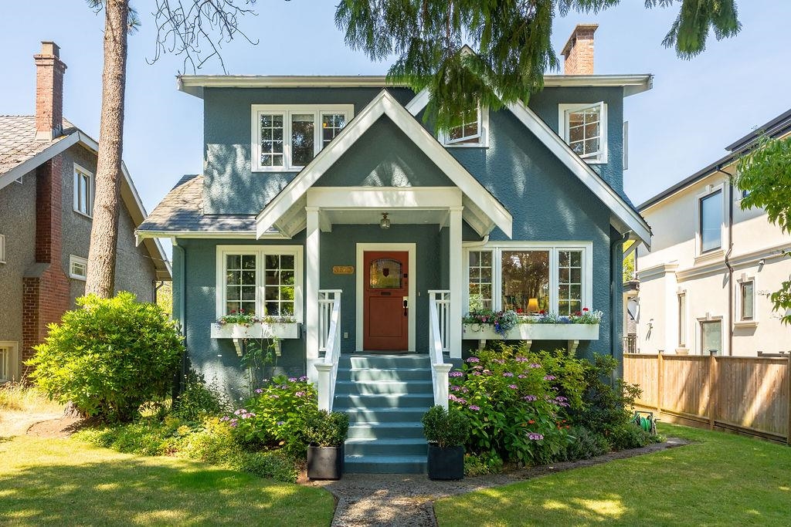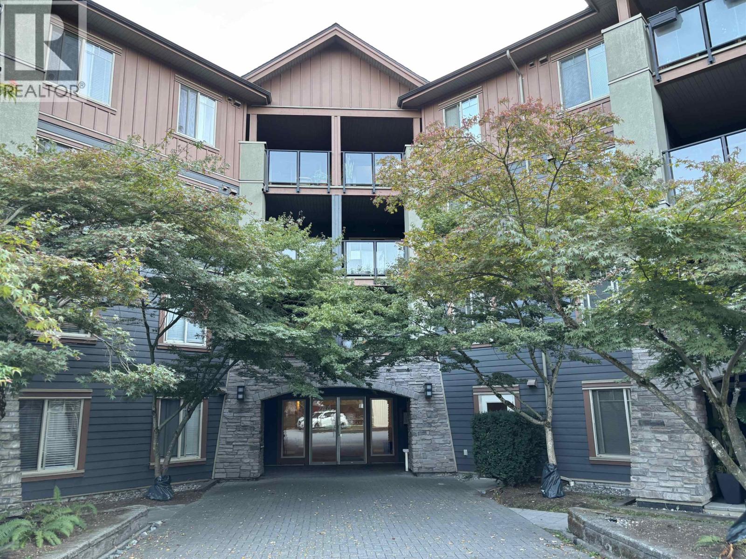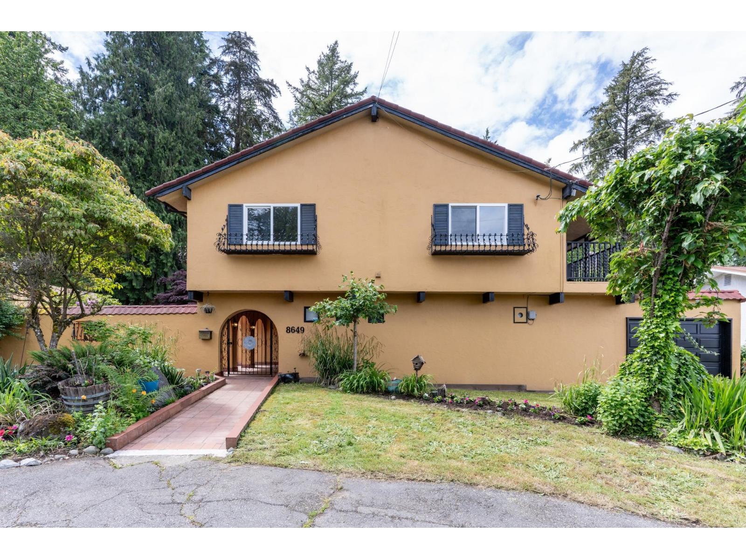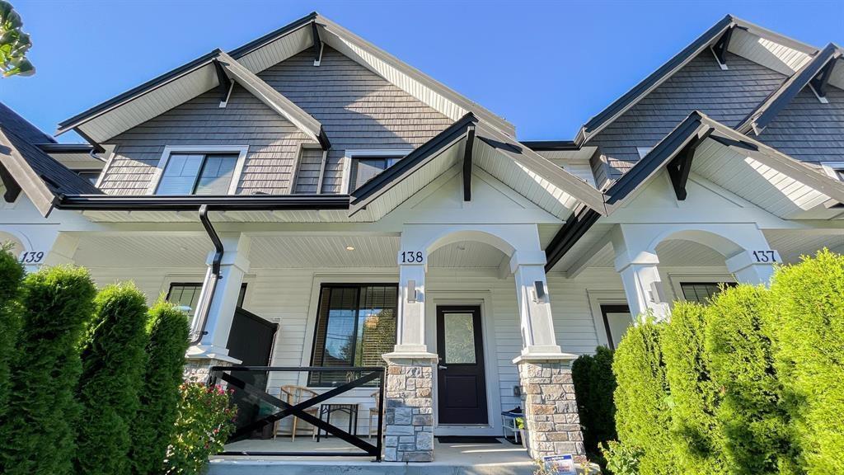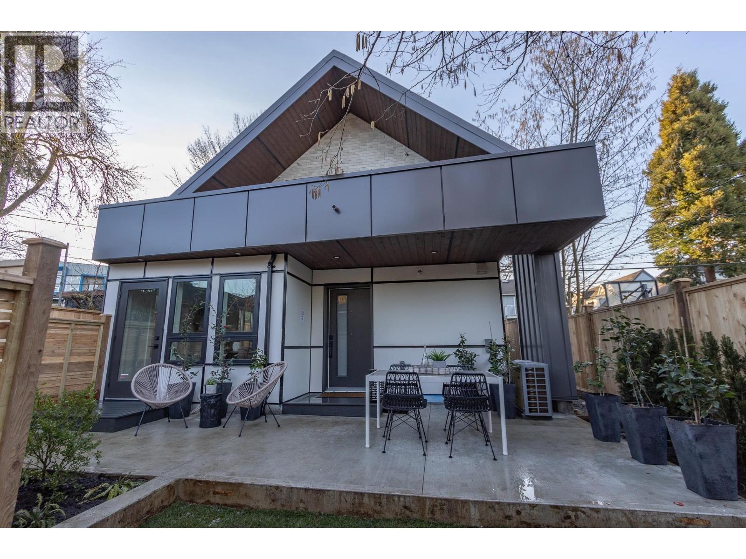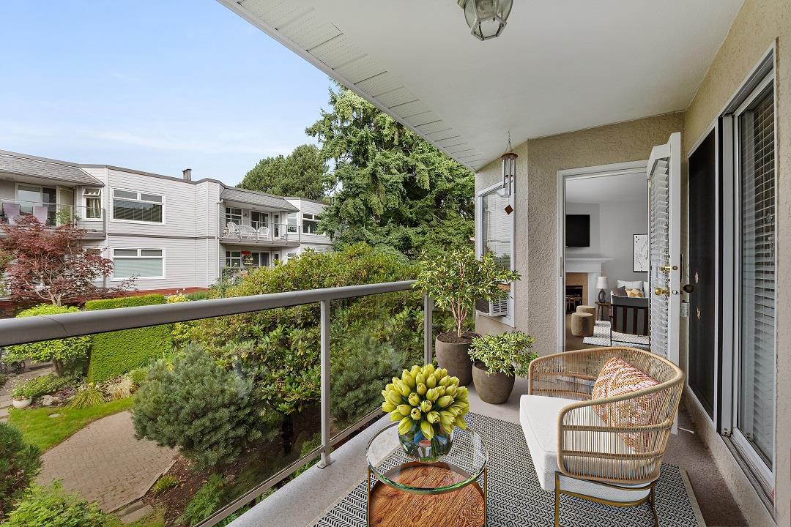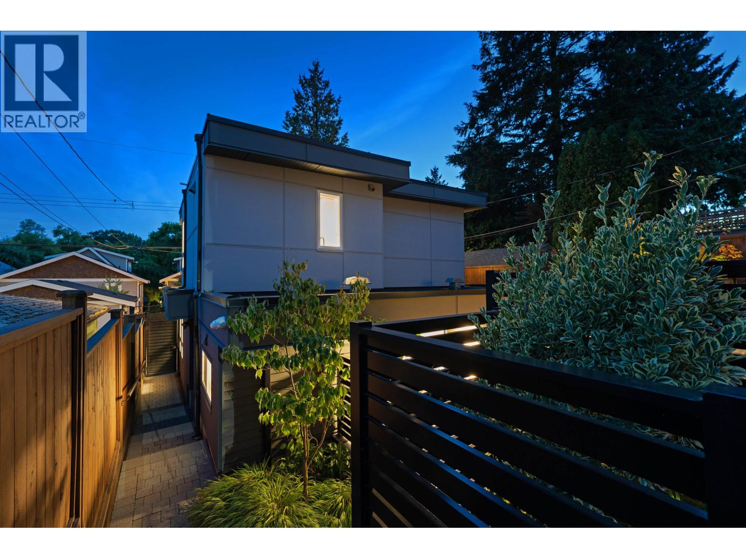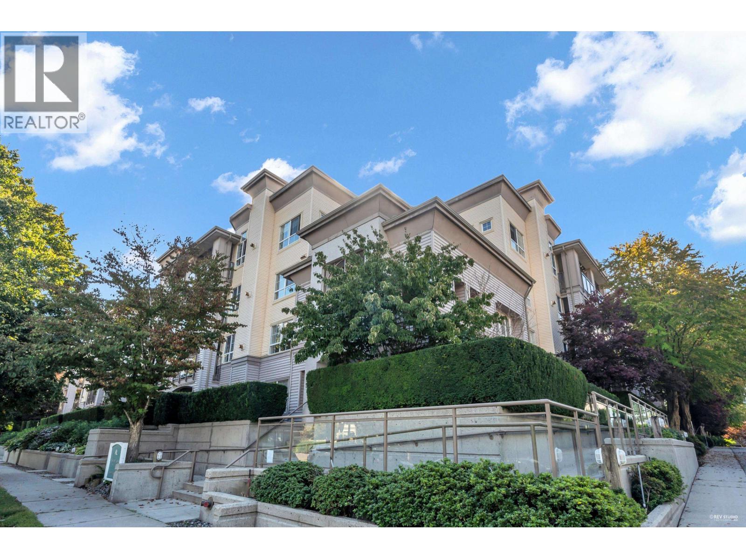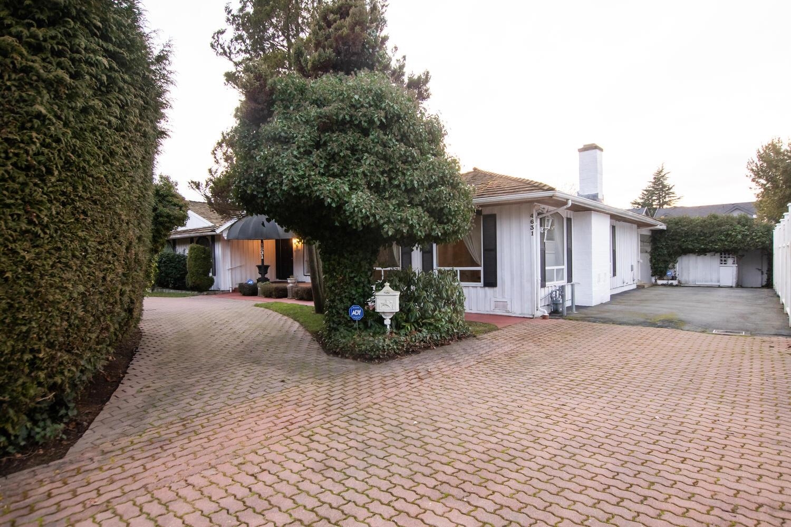
Highlights
Description
- Home value ($/Sqft)$900/Sqft
- Time on Houseful
- Property typeResidential
- StyleRancher/bungalow
- Neighbourhood
- CommunityShopping Nearby
- Median school Score
- Year built1964
- Mortgage payment
Discover an exceptional opportunity to own a premier property in the heart of West Ladner. This 2,541 sq.ft. rancher with an 880 sq.ft. detached studio rests on a private 17,699 sq.ft. west-facing lot, directly across from Memorial Park and steps to schools, shops, and recreation. Meticulously maintained and highly versatile, it offers multiple possibilities: build your dream home, hold as a long-term investment, or pursue redevelopment. Located within the City of Delta’s mixed residential zone. Buyers to confirm subdivision, rezoning, and density with the City. A rare and valuable investment in a coveted location.
MLS®#R3048729 updated 54 minutes ago.
Houseful checked MLS® for data 54 minutes ago.
Home overview
Amenities / Utilities
- Heat source Natural gas
- Sewer/ septic Public sewer, sanitary sewer
Exterior
- Construction materials
- Foundation
- Roof
- # parking spaces 6
- Parking desc
Interior
- # full baths 3
- # half baths 1
- # total bathrooms 4.0
- # of above grade bedrooms
Location
- Community Shopping nearby
- Area Bc
- View Yes
- Water source Public
- Zoning description Rd3
- Directions E011bf63f4fb36e7aebe351b9352f77c
Lot/ Land Details
- Lot dimensions 17699.0
Overview
- Lot size (acres) 0.41
- Basement information None
- Building size 2541.0
- Mls® # R3048729
- Property sub type Single family residence
- Status Active
- Tax year 2025
Rooms Information
metric
- Living room 4.216m X 6.096m
Level: Main - Dining room 3.429m X 4.115m
Level: Main - Bedroom 3.429m X 3.023m
Level: Main - Living room 3.353m X 7.188m
Level: Main - Laundry 2.21m X 1.575m
Level: Main - Primary bedroom 3.632m X 6.528m
Level: Main - Kitchen 3.429m X 4.267m
Level: Main - Family room 7.112m X 6.579m
Level: Main - Bedroom 3.302m X 3.353m
Level: Main - Walk-in closet 1.778m X 1.041m
Level: Main - Flex room 2.515m X 4.191m
Level: Main - Solarium 3.378m X 3.708m
Level: Main - Den 3.327m X 3.353m
Level: Main - Kitchen 3.48m X 4.572m
Level: Main - Bedroom 3.073m X 3.658m
Level: Main
SOA_HOUSEKEEPING_ATTRS
- Listing type identifier Idx

Lock your rate with RBC pre-approval
Mortgage rate is for illustrative purposes only. Please check RBC.com/mortgages for the current mortgage rates
$-6,101
/ Month25 Years fixed, 20% down payment, % interest
$
$
$
%
$
%

Schedule a viewing
No obligation or purchase necessary, cancel at any time

