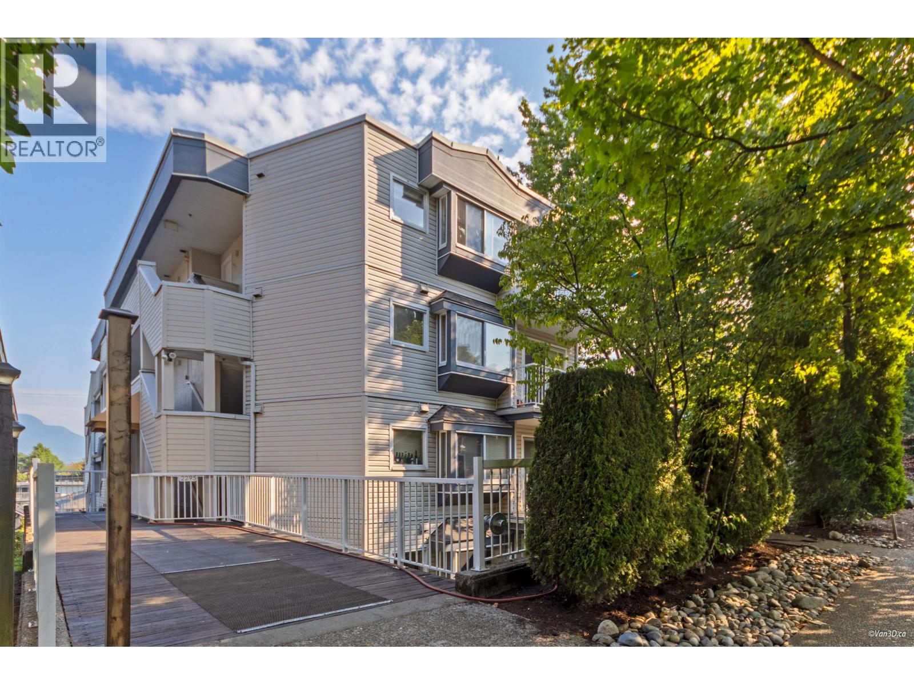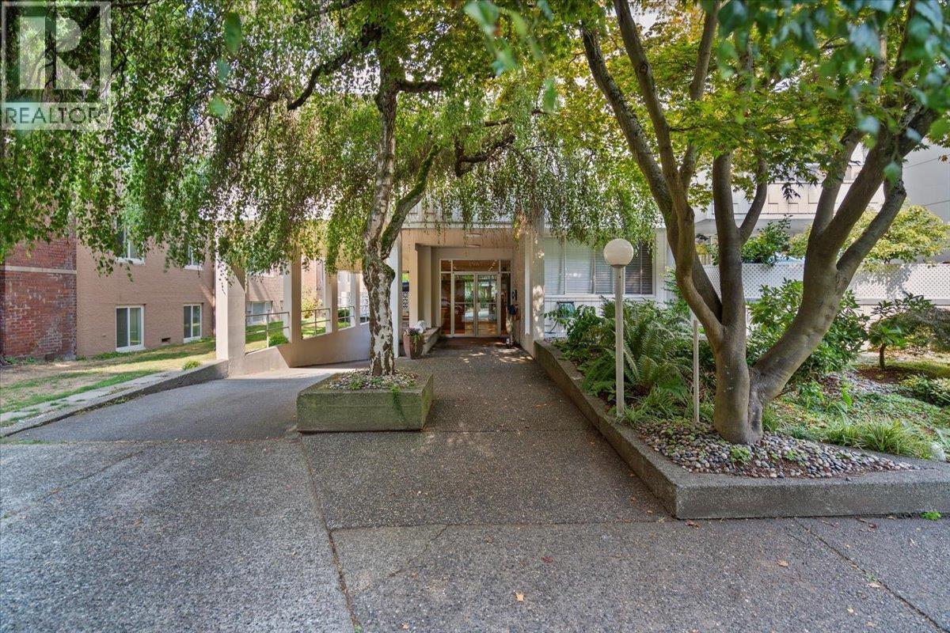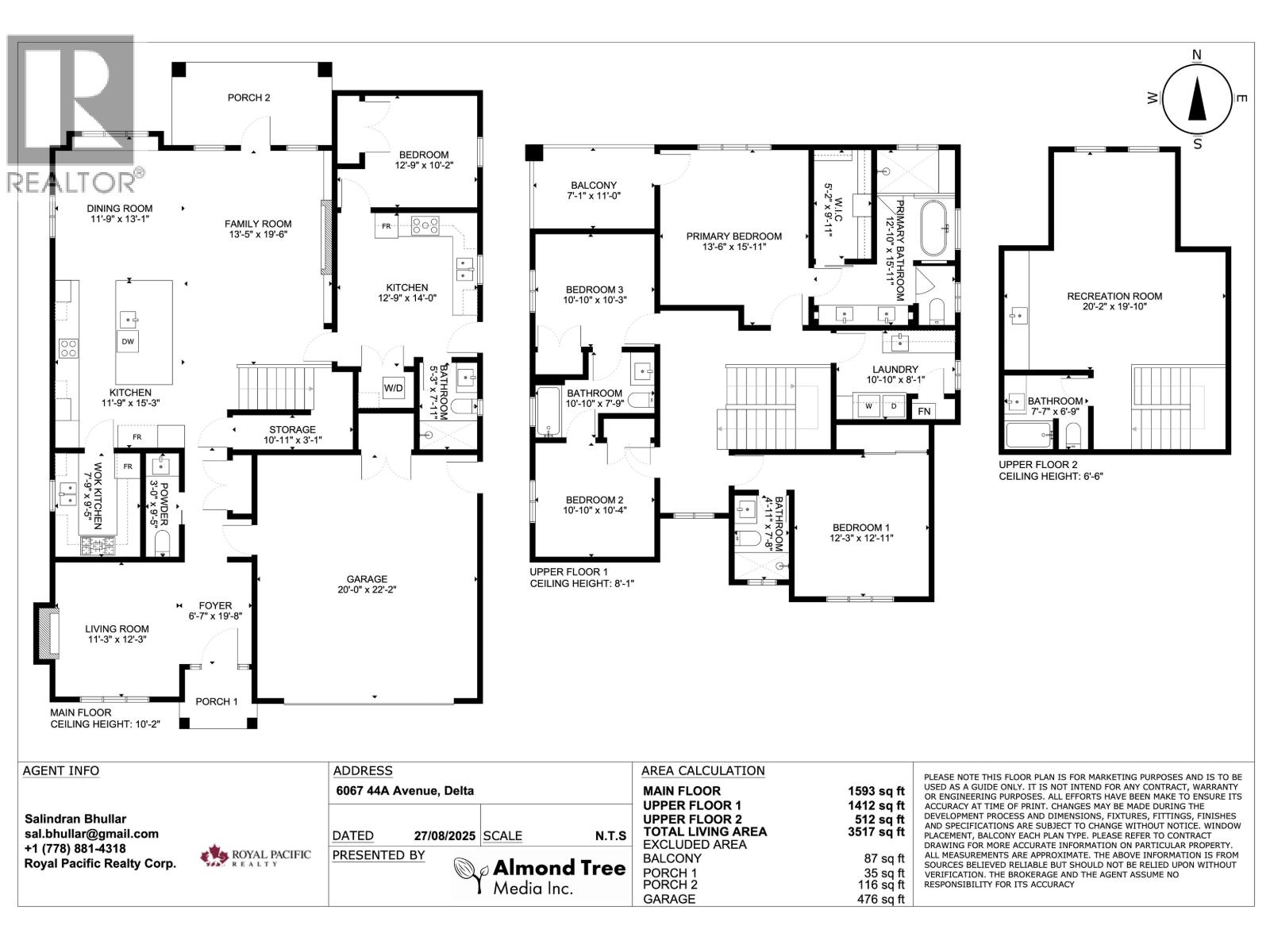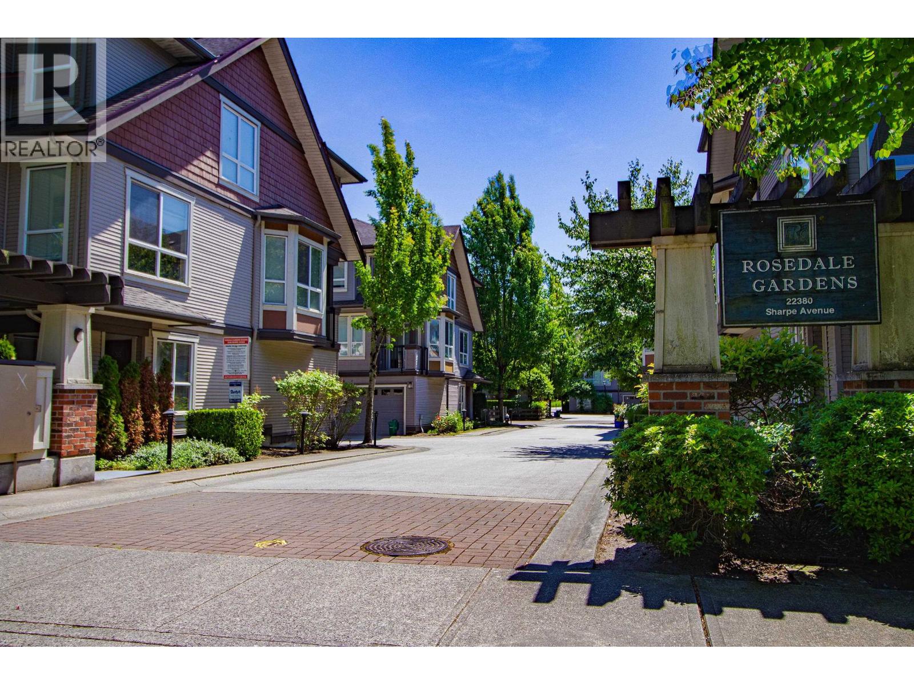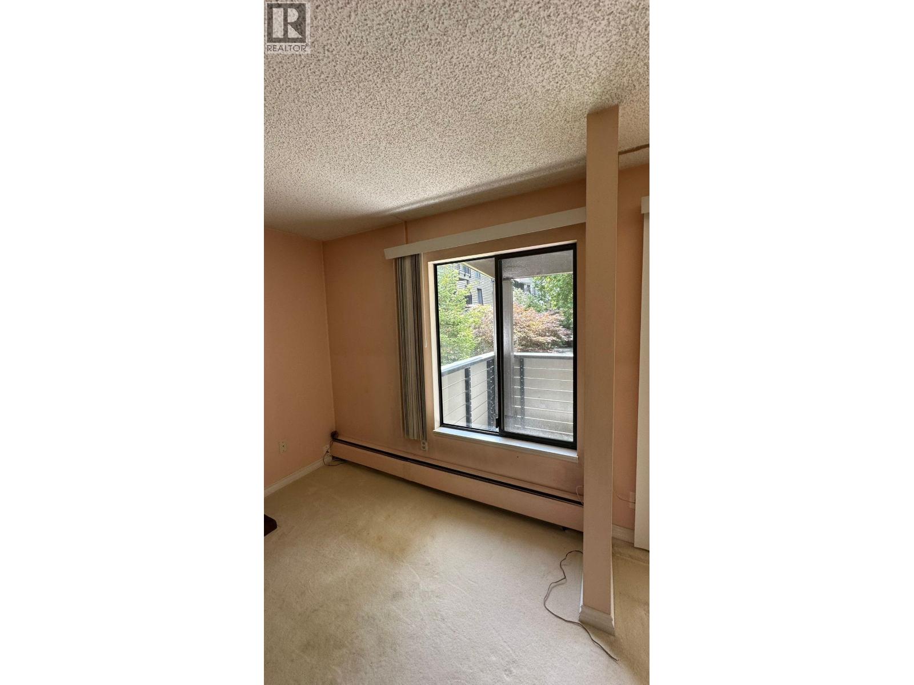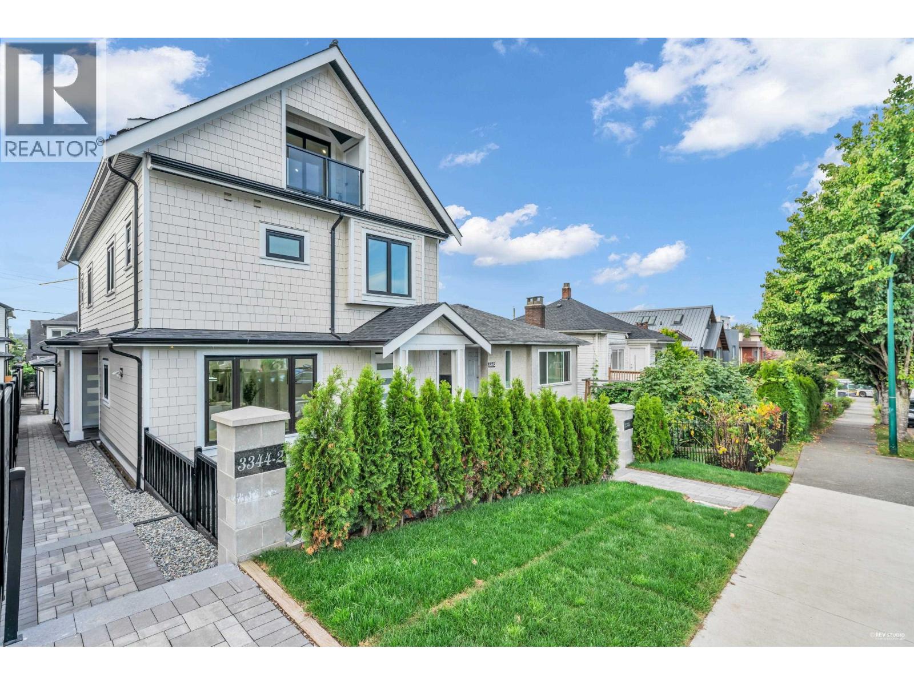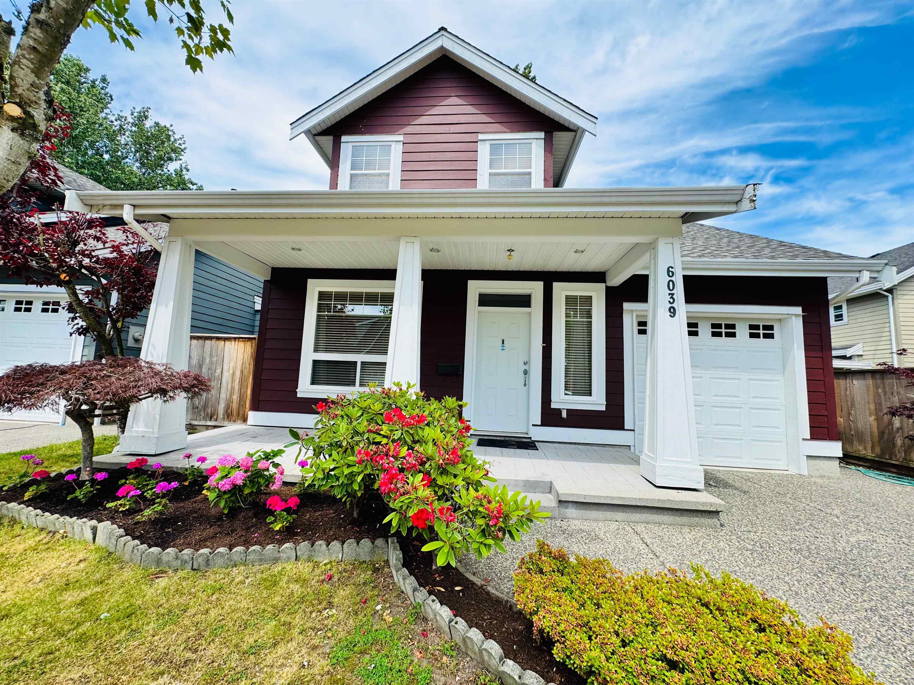
Highlights
Description
- Home value ($/Sqft)$702/Sqft
- Time on Houseful
- Property typeResidential
- Neighbourhood
- CommunityShopping Nearby
- Median school Score
- Year built2006
- Mortgage payment
Original owner! Time-Capsule Interior, this house looks and feels brand NEW. A south-facing frontyard with blossoming garden, private fully fenced backyard, a no-thru traffic setting, Association Park’s soccer field adjacent north — perfect for outdoor activities. Enjoy elegant maple cabinets, granite countertops, ceramic tile floor, and radiant heating throughout. The spacious main floor offers additional bedroom options. Conveniently located steps from Holly Elementary and Holly Park, and minutes from Tsawwassen Mills and Beach Grove Golf Club, this versatile home is perfect for a family with 2 to 3 generations under one beautiful roof. CHECK OUT THE VIDEO TOUR. Don’t miss out on this OPPORTUNITY TO OWN A HOUSE.
MLS®#R3014901 updated 1 month ago.
Houseful checked MLS® for data 1 month ago.
Home overview
Amenities / Utilities
- Heat source Natural gas, radiant
- Sewer/ septic Public sewer, sanitary sewer
Exterior
- Construction materials
- Foundation
- Roof
- Fencing Fenced
- # parking spaces 2
- Parking desc
Interior
- # full baths 2
- # half baths 1
- # total bathrooms 3.0
- # of above grade bedrooms
- Appliances Washer/dryer, dishwasher, refrigerator, stove
Location
- Community Shopping nearby
- Area Bc
- View Yes
- Water source Public
- Zoning description Rs7
Lot/ Land Details
- Lot dimensions 3983.0
Overview
- Lot size (acres) 0.09
- Basement information None
- Building size 2131.0
- Mls® # R3014901
- Property sub type Single family residence
- Status Active
- Virtual tour
- Tax year 2024
Rooms Information
metric
- Laundry 1.346m X 1.778m
Level: Above - Walk-in closet 1.778m X 1.803m
Level: Above - Primary bedroom 3.607m X 4.14m
Level: Above - Living room 4.089m X 4.267m
Level: Main - Utility 1.524m X 2.692m
Level: Main - Office 3.378m X 3.632m
Level: Main - Pantry 1.168m X 1.295m
Level: Main - Bedroom 3.023m X 4.597m
Level: Main - Bedroom 3.658m X 3.683m
Level: Main - Family room 3.099m X 3.683m
Level: Main - Foyer 2.311m X 2.718m
Level: Main - Dining room 3.023m X 4.242m
Level: Main - Kitchen 3.378m X 3.302m
Level: Main
SOA_HOUSEKEEPING_ATTRS
- Listing type identifier Idx

Lock your rate with RBC pre-approval
Mortgage rate is for illustrative purposes only. Please check RBC.com/mortgages for the current mortgage rates
$-3,989
/ Month25 Years fixed, 20% down payment, % interest
$
$
$
%
$
%

Schedule a viewing
No obligation or purchase necessary, cancel at any time

