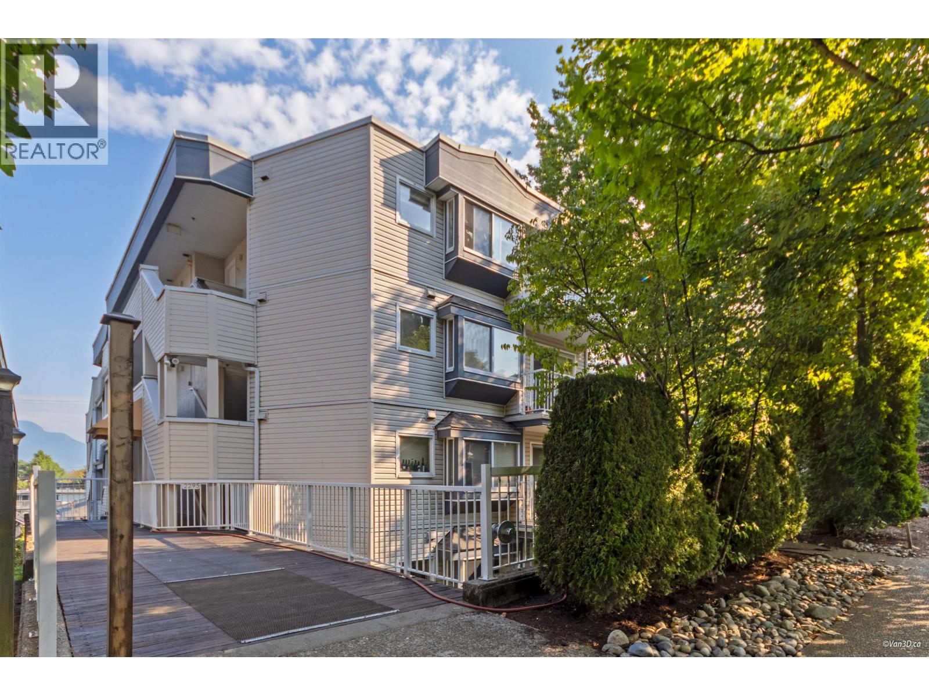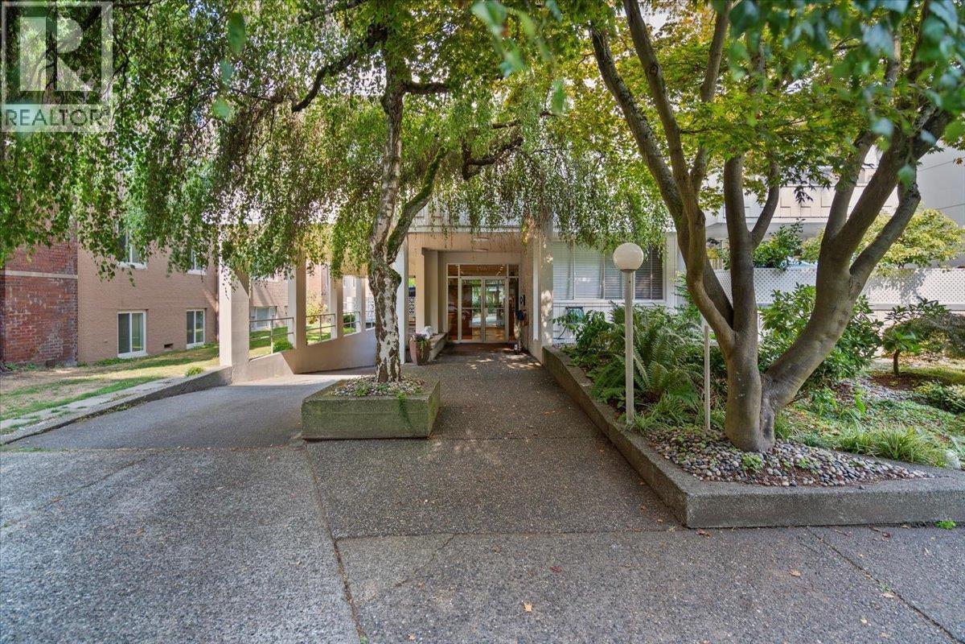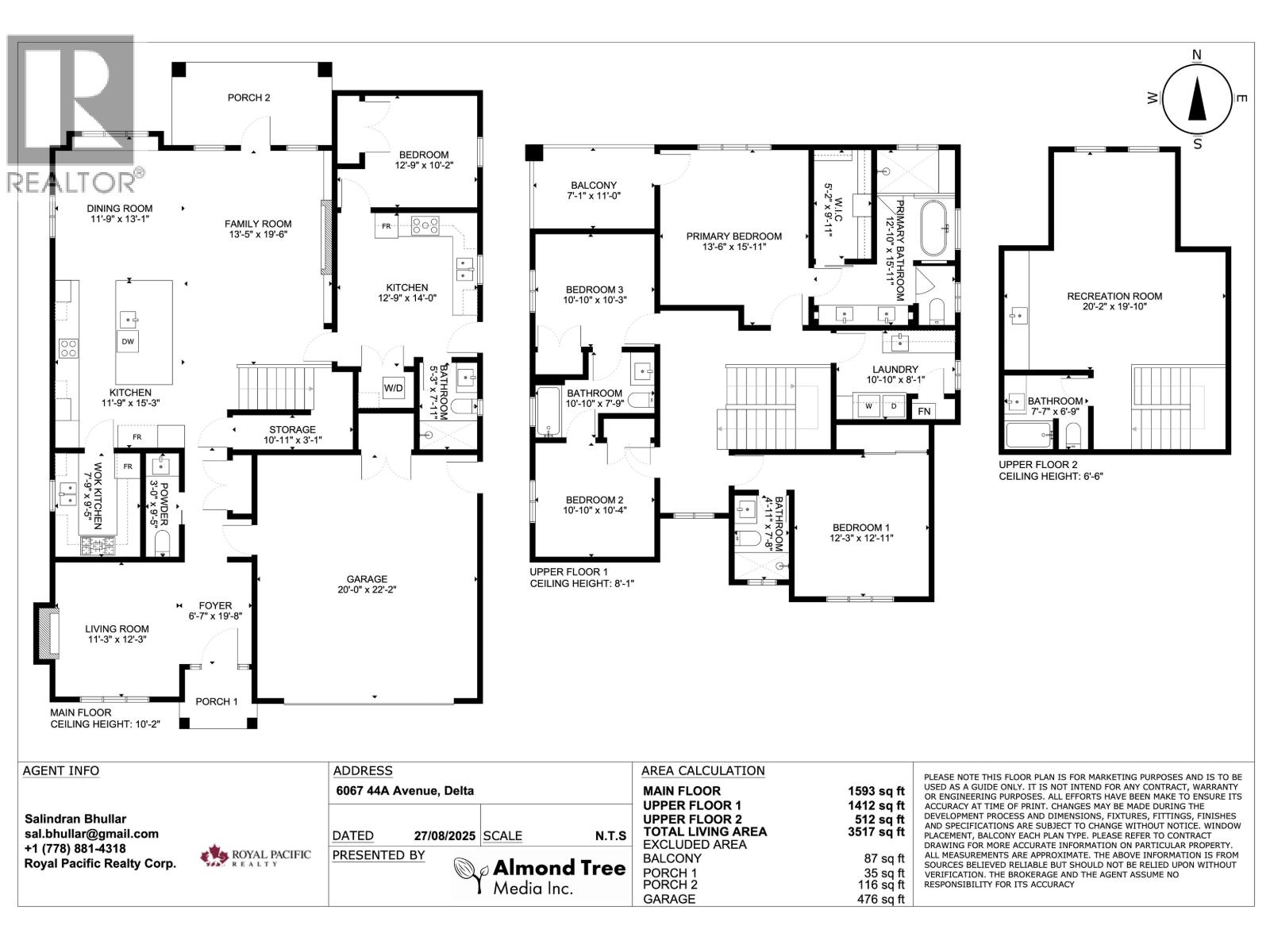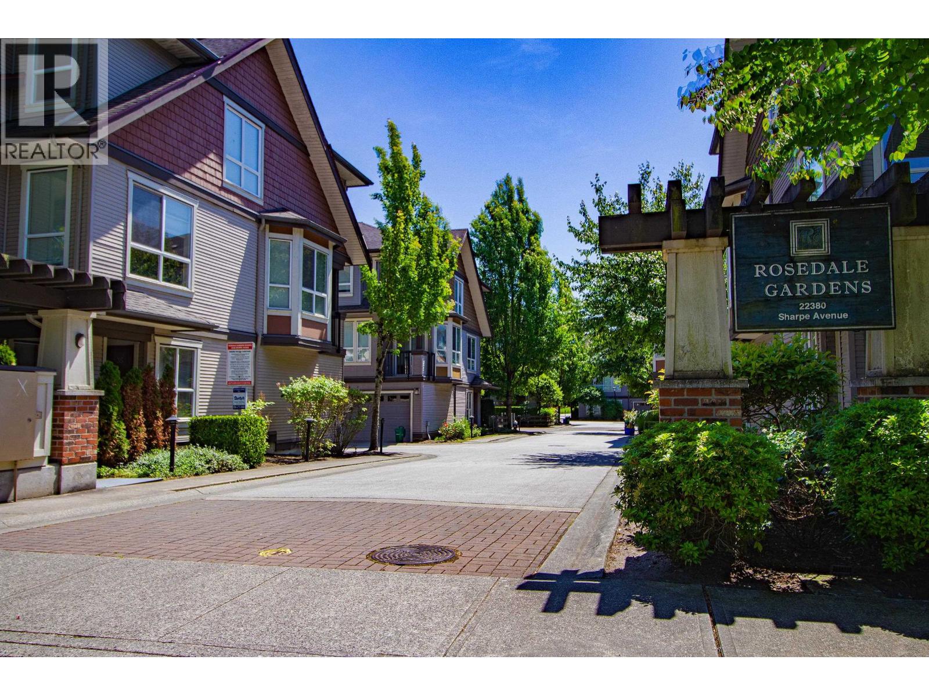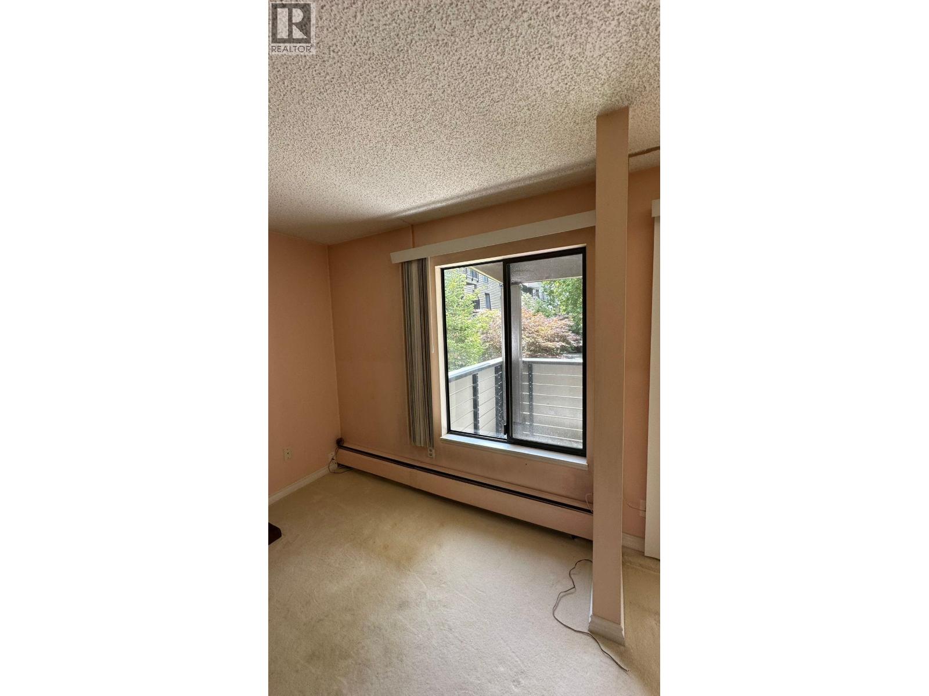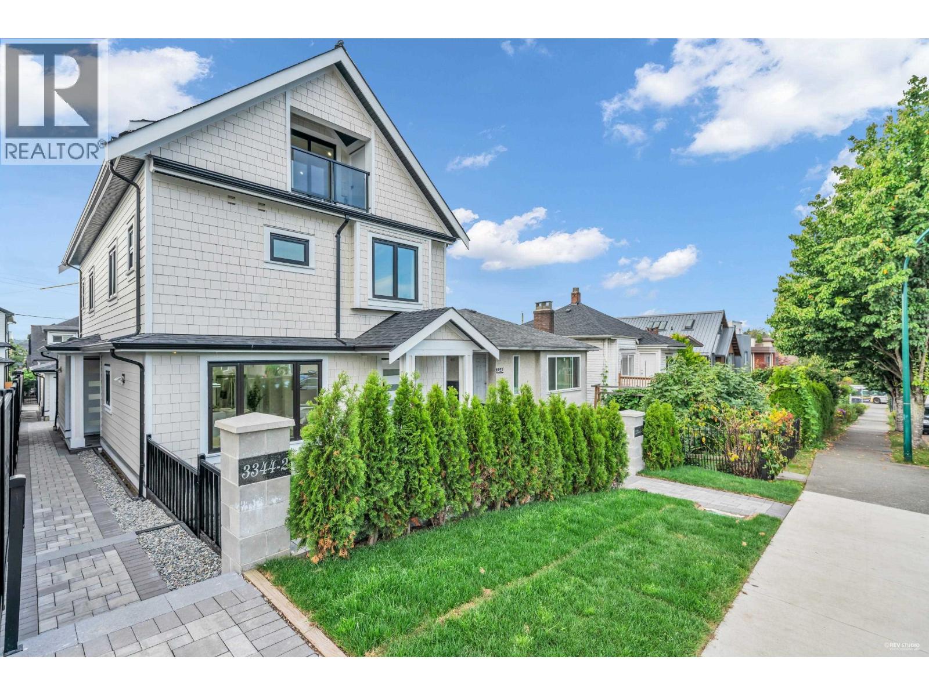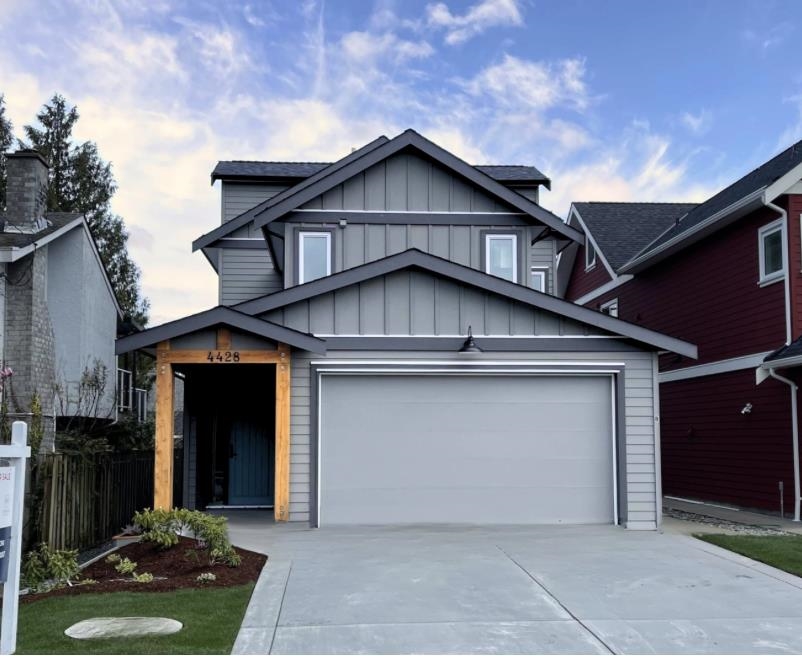
Highlights
Description
- Home value ($/Sqft)$646/Sqft
- Time on Houseful
- Property typeResidential
- Neighbourhood
- Median school Score
- Year built2025
- Mortgage payment
Beautifully crafted BRAND NEW home by one of Ladner's most respected builders, TE Andres Homes. Over 2,600 sqft of modern living space, this home features 4 beds plus den & 4 baths, incl a LEGAL 1-bdrm suite providing potential for extra income. Enjoy luxurious finishes throughout, a fully electric (low carbon footprint & solar ready) heat pump, Air conditioning and oversize HW tank, LED lightning, double garage, private backyard and a large 3rd storey loft with a full bathroom adds versatility, ideal for a home office, playroom, or larger primary bedroom. Located on a quiet, family-friendly street just steps away from Delta Secondary and Ladner Elementary schools & only minutes from Ladner Village, offering easy access to shops, dining, and community amenities. 2-5-10 New Home Warranty.
Home overview
- Heat source Electric, forced air, heat pump
- Sewer/ septic Public sewer, sanitary sewer, storm sewer
- Construction materials
- Foundation
- Roof
- Fencing Fenced
- # parking spaces 4
- Parking desc
- # full baths 3
- # half baths 1
- # total bathrooms 4.0
- # of above grade bedrooms
- Appliances Washer/dryer, dishwasher, refrigerator, stove
- Area Bc
- Water source Public
- Zoning description Rs7
- Directions 0f107a2d10023994e324c13869e9e879
- Lot dimensions 4110.0
- Lot size (acres) 0.09
- Basement information None
- Building size 2615.0
- Mls® # R3017772
- Property sub type Single family residence
- Status Active
- Tax year 2024
- Bedroom 3.785m X 3.835m
- Flex room 3.531m X 3.81m
- Kitchen 2.87m X 4.293m
Level: Above - Bedroom 3.099m X 2.87m
Level: Above - Primary bedroom 3.226m X 3.912m
Level: Above - Bedroom 3.175m X 2.642m
Level: Above - Dining room 4.013m X 3.708m
Level: Main - Kitchen 3.505m X 4.242m
Level: Main - Foyer 1.676m X 4.47m
Level: Main - Living room 5.563m X 3.912m
Level: Main - Den 2.794m X 4.14m
Level: Main
- Listing type identifier Idx

$-4,503
/ Month

