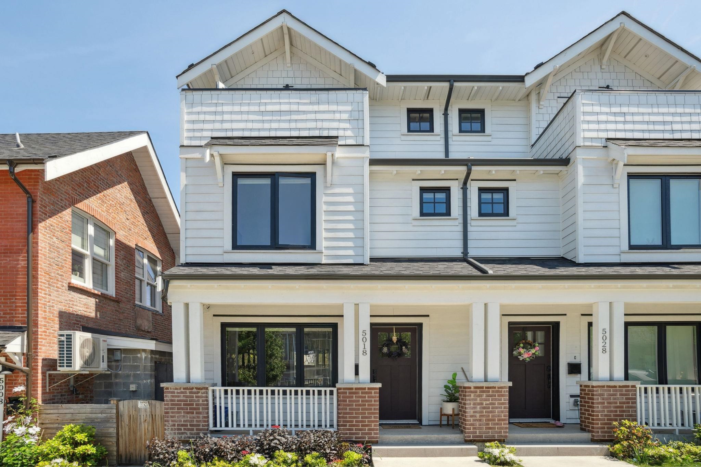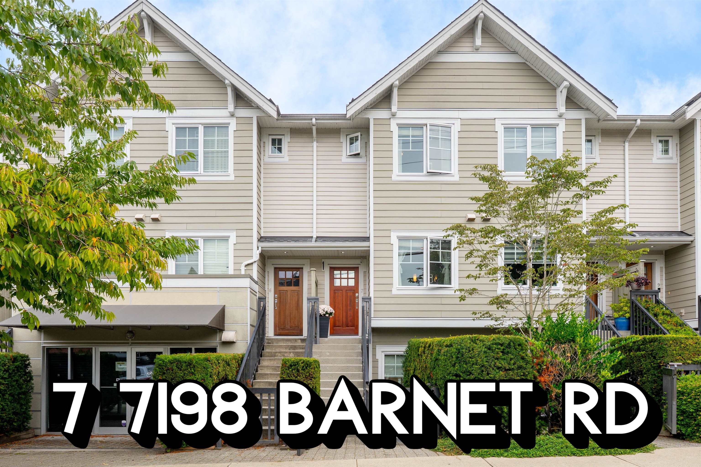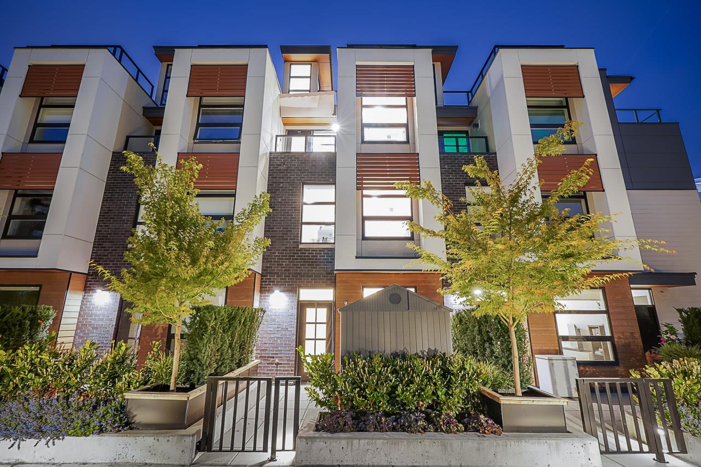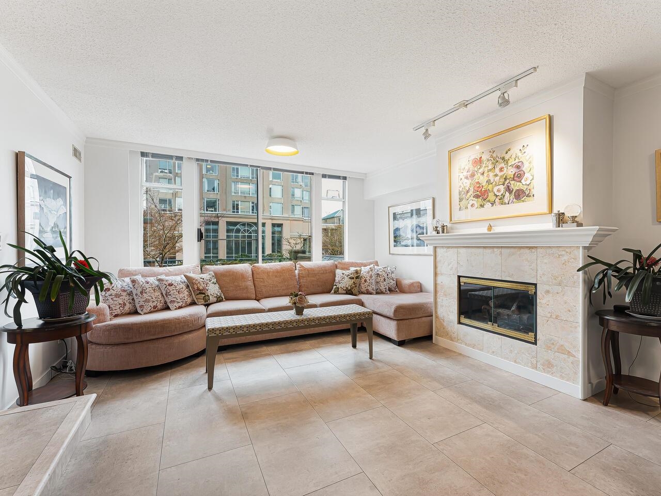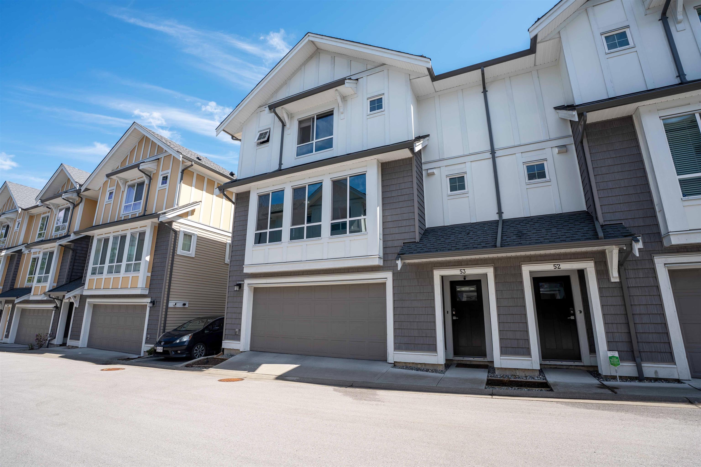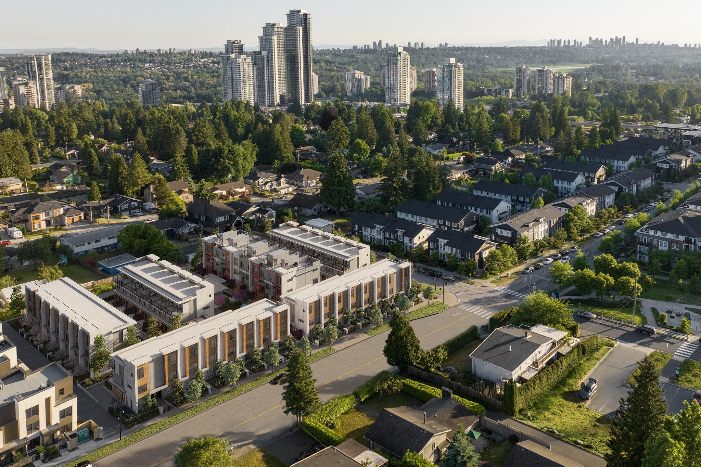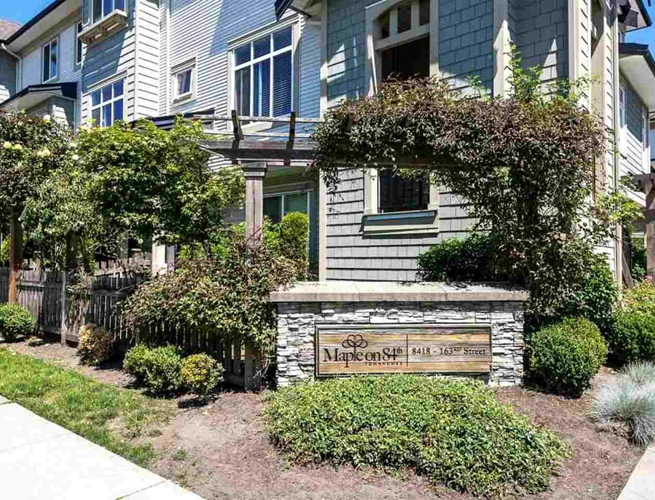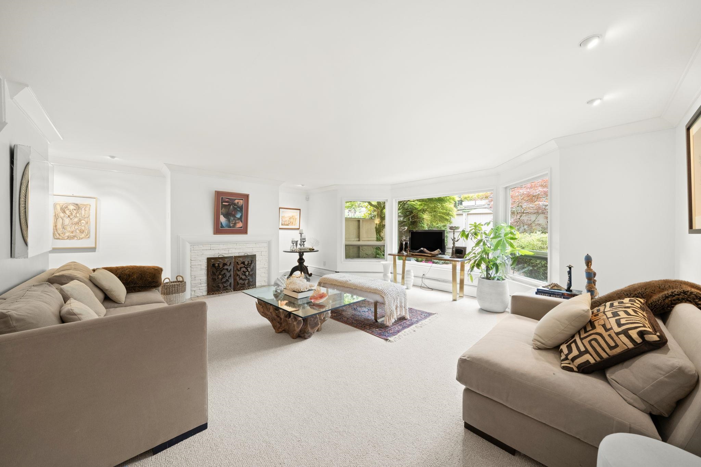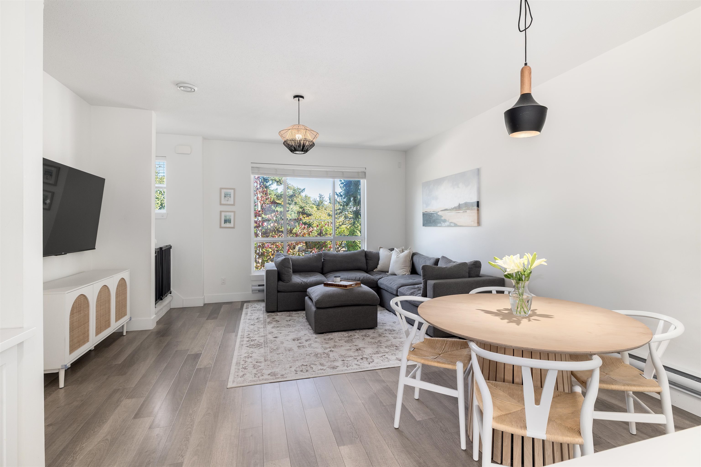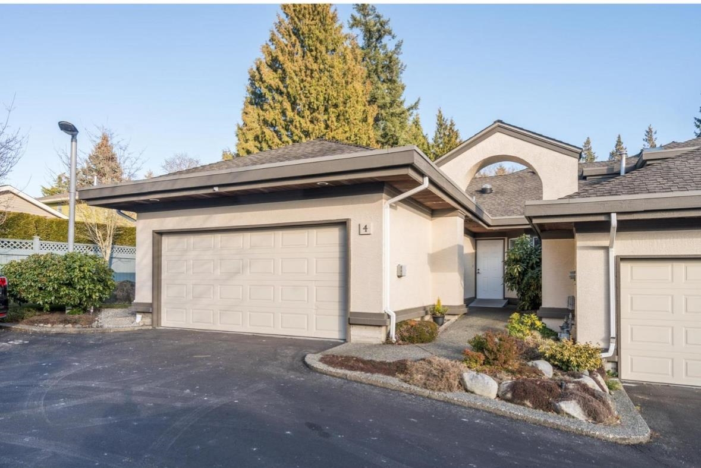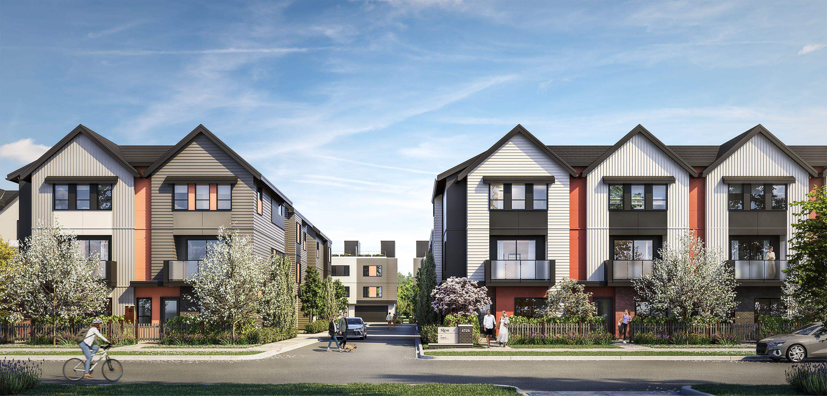
Highlights
Description
- Home value ($/Sqft)$754/Sqft
- Time on Houseful
- Property typeResidential
- Style3 storey
- Neighbourhood
- Median school Score
- Year built2027
- Mortgage payment
Discover SKYE Townhomes, where life meets the endless sky and Holly Park is right in your backyard, along with Holly Elementary School! This brand new 3-bedroom, 3-bath home (plan "GR") offers 1,326 sq. ft. of thoughtfully designed living space, complete with it's own rooftop patio. Delight in a gourmet kitchen with a 10' island, built-in pantry, quartz counters, premium cabinetry, and Fisher & Paykel appliances. Personalize your space with SUNRISE or SUNSET color schemes, plus custom upgrades like a built-in BBQ, entertainment unit, and smart home package. With tranquil surroundings and perfectly connected to Hwy 17 & Hwy 99, enjoy the best of convenience and peace. Phase 1 completes Sept 2026 - April 2027. The Presentation Centre is open Mon - Fri from 1PM - 4PM & Sat - Sun 12PM - 5PM.
Home overview
- Heat source Forced air, heat pump, hot water
- Sewer/ septic Public sewer, sanitary sewer, storm sewer
- Construction materials
- Foundation
- Roof
- # parking spaces 2
- Parking desc
- # full baths 2
- # half baths 1
- # total bathrooms 3.0
- # of above grade bedrooms
- Appliances Washer/dryer, dishwasher, refrigerator, stove, microwave
- Area Bc
- View No
- Water source Public
- Zoning description Rs 2
- Basement information None
- Building size 1326.0
- Mls® # R3048745
- Property sub type Townhouse
- Status Active
- Virtual tour
- Tax year 2024
- Other 11.278m X 3.353m
- Bedroom 4.293m X 2.616m
Level: Above - Primary bedroom 2.667m X 3.988m
Level: Above - Bedroom 3.15m X 2.591m
Level: Above - Kitchen 4.115m X 3.81m
Level: Main - Living room 3.912m X 3.81m
Level: Main - Dining room 1.981m X 3.81m
Level: Main
- Listing type identifier Idx

$-2,666
/ Month

