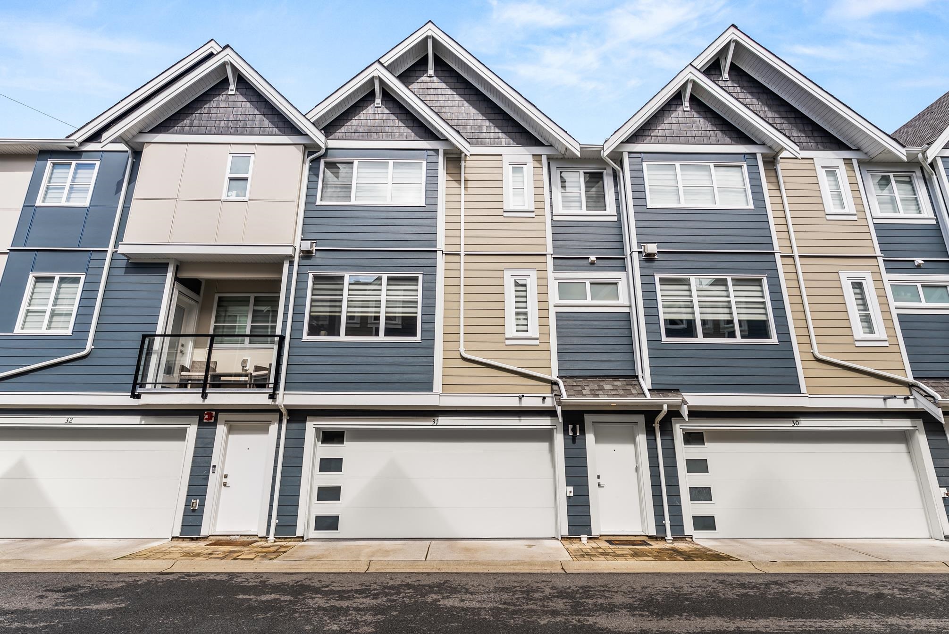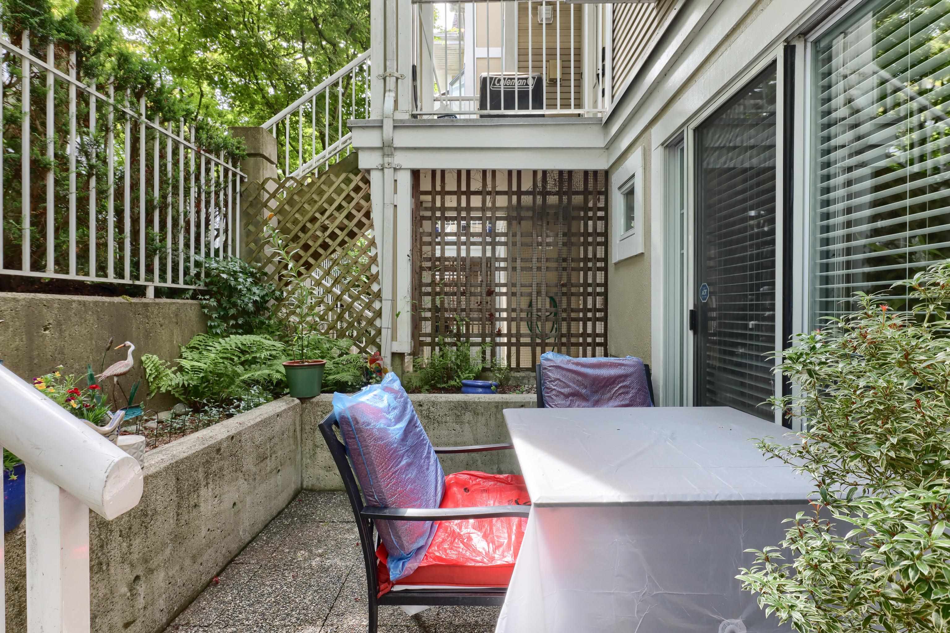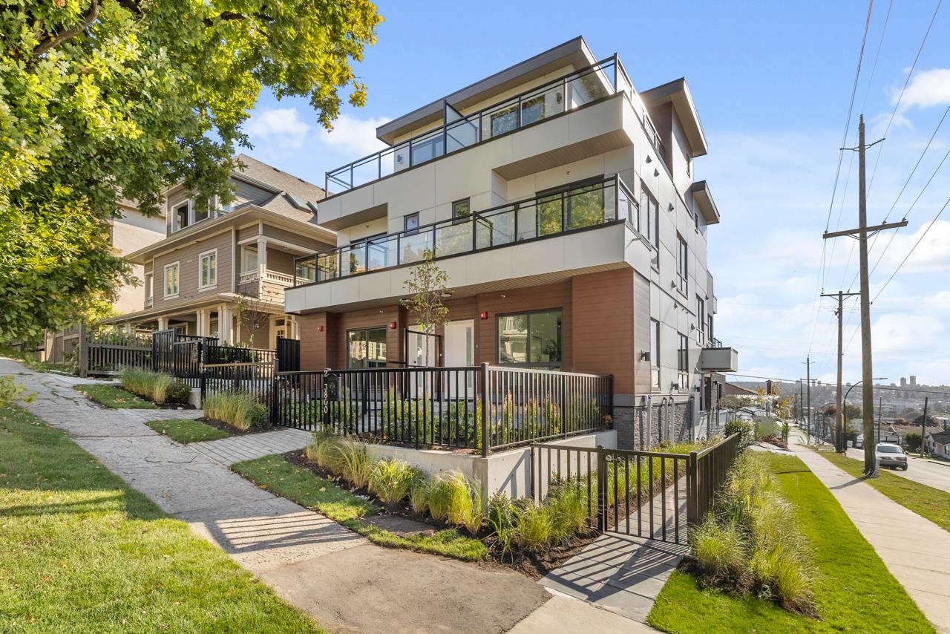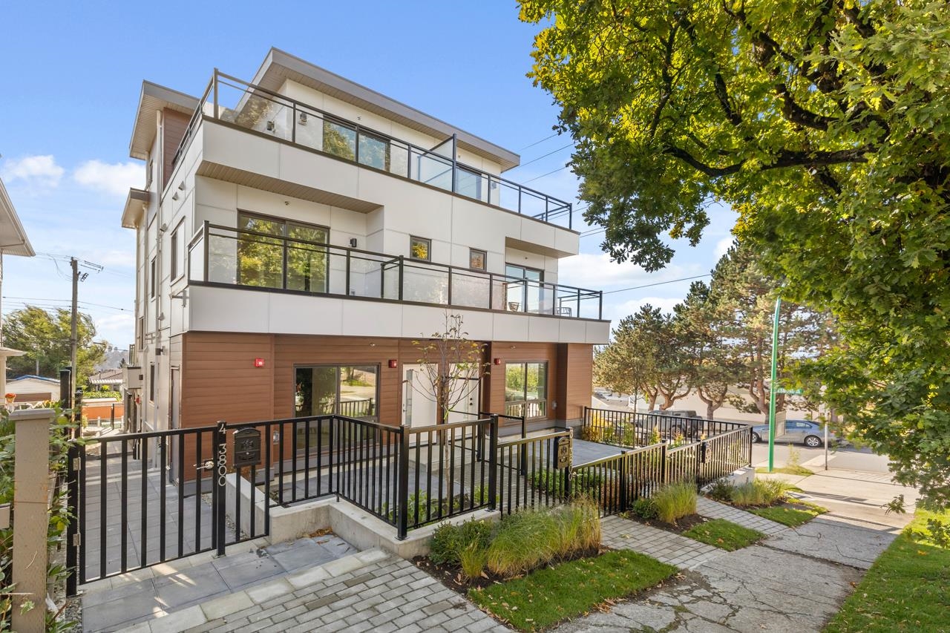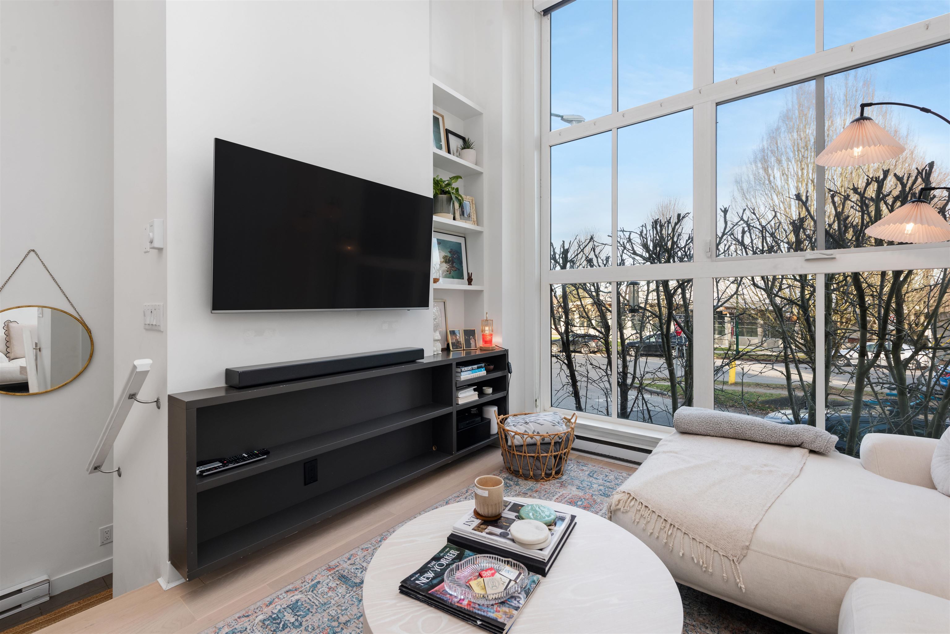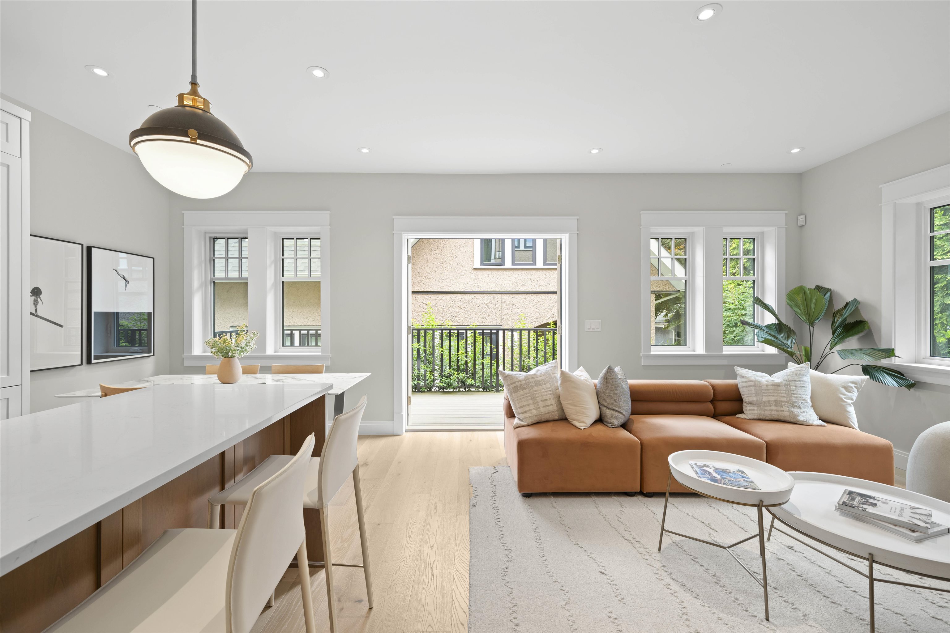Select your Favourite features
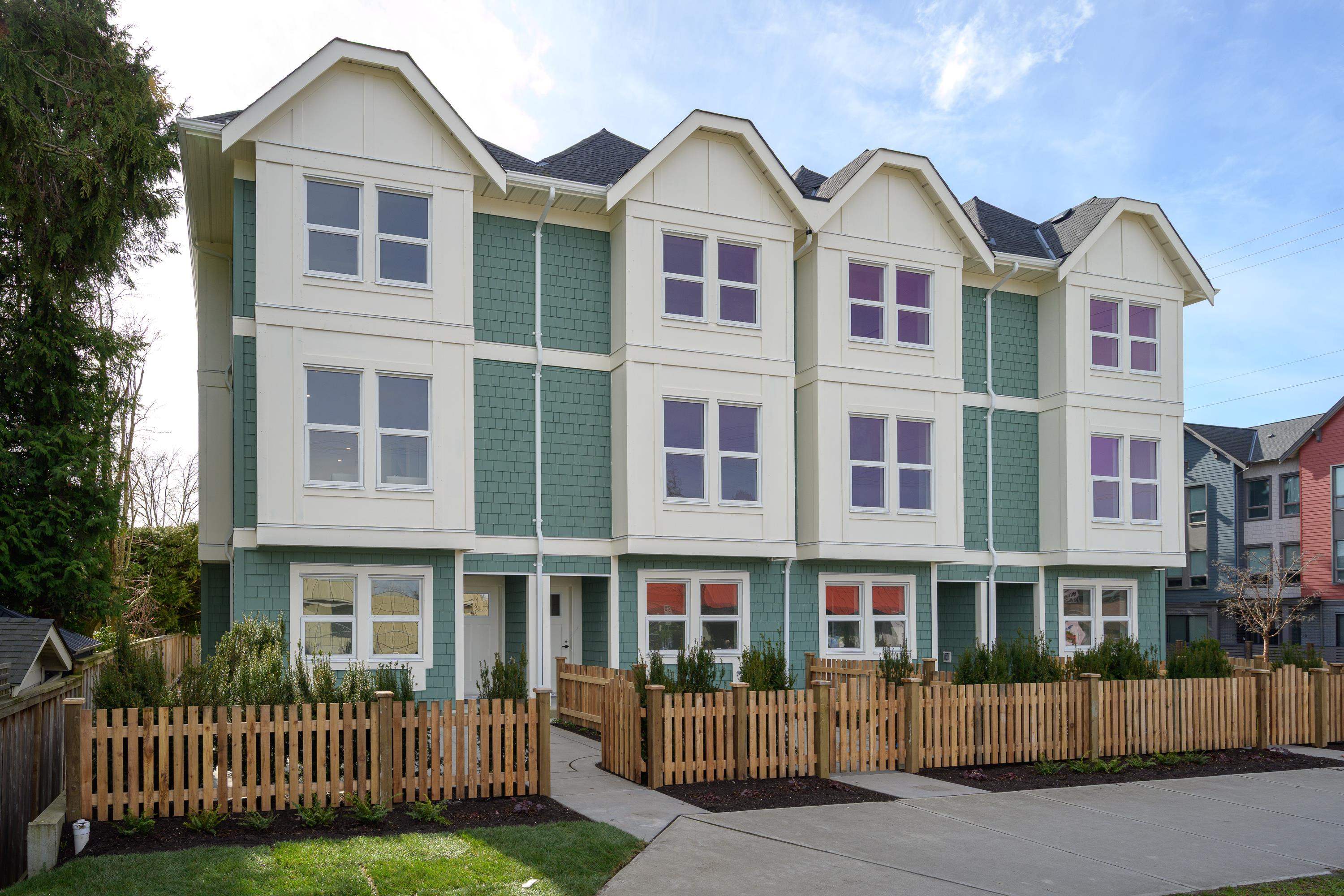
Highlights
Description
- Home value ($/Sqft)$624/Sqft
- Time on Houseful
- Property typeResidential
- Style3 storey
- Neighbourhood
- Median school Score
- Year built2025
- Mortgage payment
50% SOLD OUT! Only 2 units remain. Welcome to Wrenley Row, a boutique collection of 4 brand-new exclusive townhomes in the heart of charming Ladner. Expertly crafted by Chorus Developments, these 3-storey homes offer a choice of 3 bedroom & den or 4 bedroom plans ranging in size from 1,674-1,762 sq.ft all with 4 bathrooms and parking for 2 vehicles. High-end finishes throughout including quartz counters, luxury vinyl plank flooring, stylish Whirlpool stainless steel appliance package including 5-burner gas range, French door fridge, W & D, high-end fixtures, and Hardiplank siding. Each unit has a private yard space ideal for pets and a gas hookup for BBQ. Prime location only steps to everything in town including schools, recreation, shopping, services and transit. 2-5-10 new home warranty.
MLS®#R3055458 updated 10 hours ago.
Houseful checked MLS® for data 10 hours ago.
Home overview
Amenities / Utilities
- Heat source Baseboard, electric
- Sewer/ septic Sanitary sewer, storm sewer
Exterior
- # total stories 3.0
- Construction materials
- Foundation
- Roof
- # parking spaces 2
- Parking desc
Interior
- # full baths 3
- # half baths 1
- # total bathrooms 4.0
- # of above grade bedrooms
Location
- Area Bc
- Subdivision
- Water source Public
- Zoning description Cd
- Directions 0f107a2d10023994e324c13869e9e879
Overview
- Basement information None
- Building size 1762.0
- Mls® # R3055458
- Property sub type Townhouse
- Status Active
- Virtual tour
- Tax year 2024
Rooms Information
metric
- Bedroom 2.667m X 3.15m
- Bedroom 2.743m X 2.134m
Level: Above - Primary bedroom 3.353m X 3.886m
Level: Above - Bedroom 3.327m X 3.886m
Level: Above - Kitchen 4.089m X 5.715m
Level: Main - Dining room 3.658m X 3.15m
Level: Main - Living room 3.658m X 4.572m
Level: Main
SOA_HOUSEKEEPING_ATTRS
- Listing type identifier Idx

Lock your rate with RBC pre-approval
Mortgage rate is for illustrative purposes only. Please check RBC.com/mortgages for the current mortgage rates
$-2,933
/ Month25 Years fixed, 20% down payment, % interest
$
$
$
%
$
%

Schedule a viewing
No obligation or purchase necessary, cancel at any time

