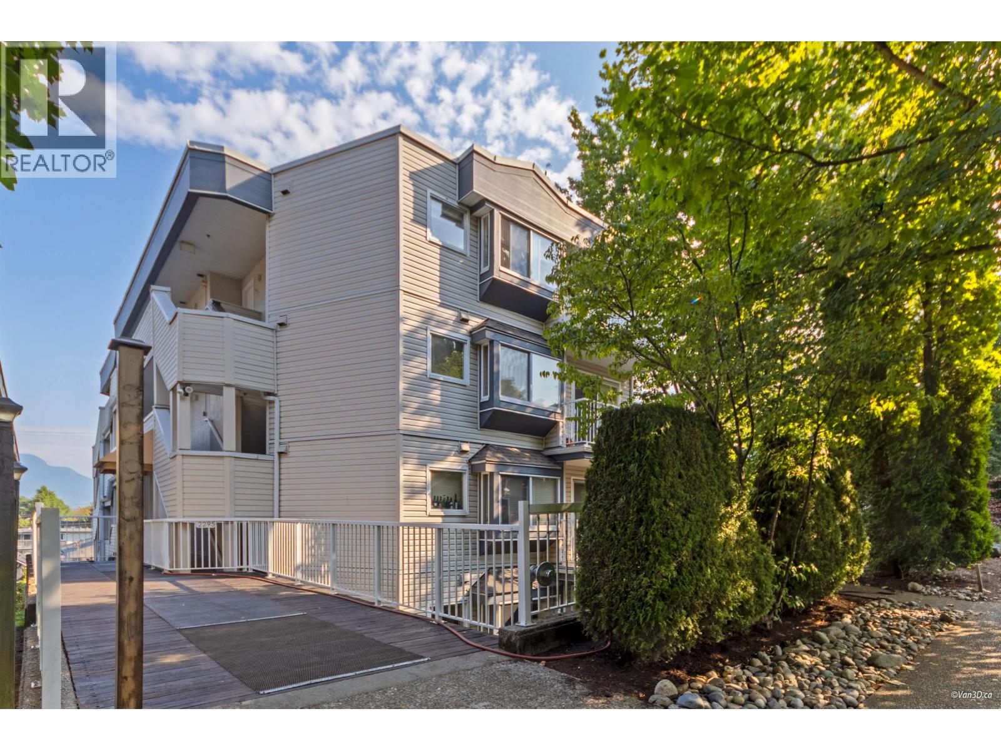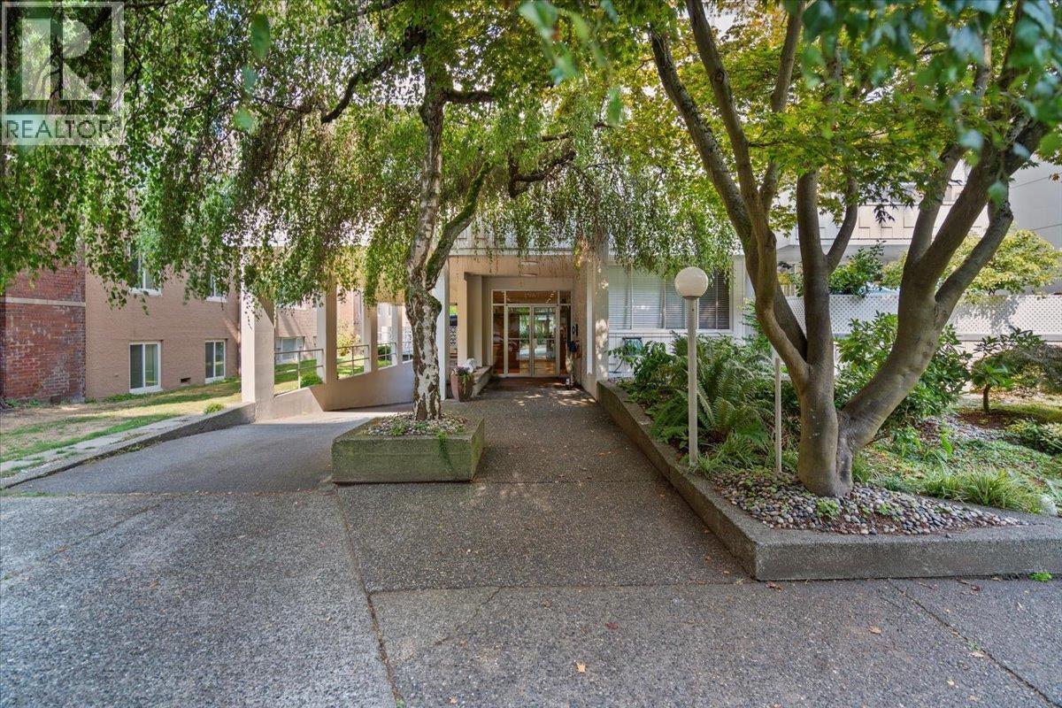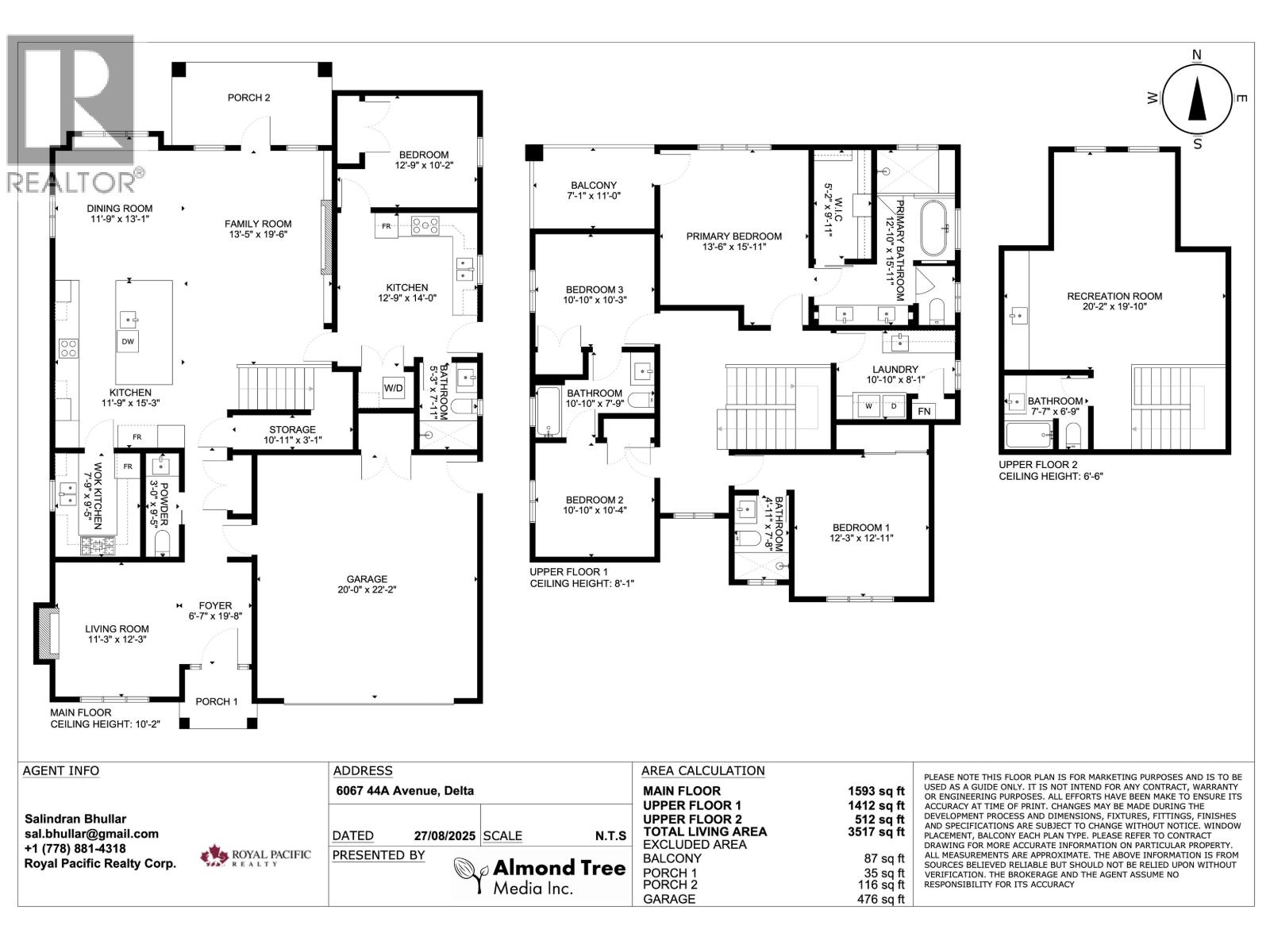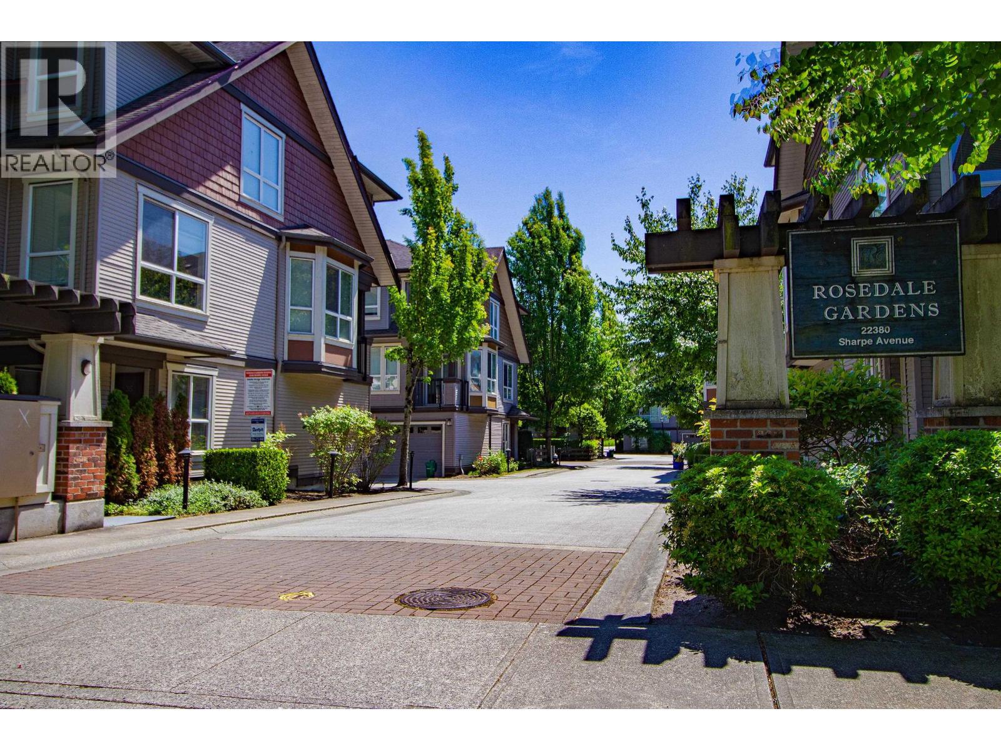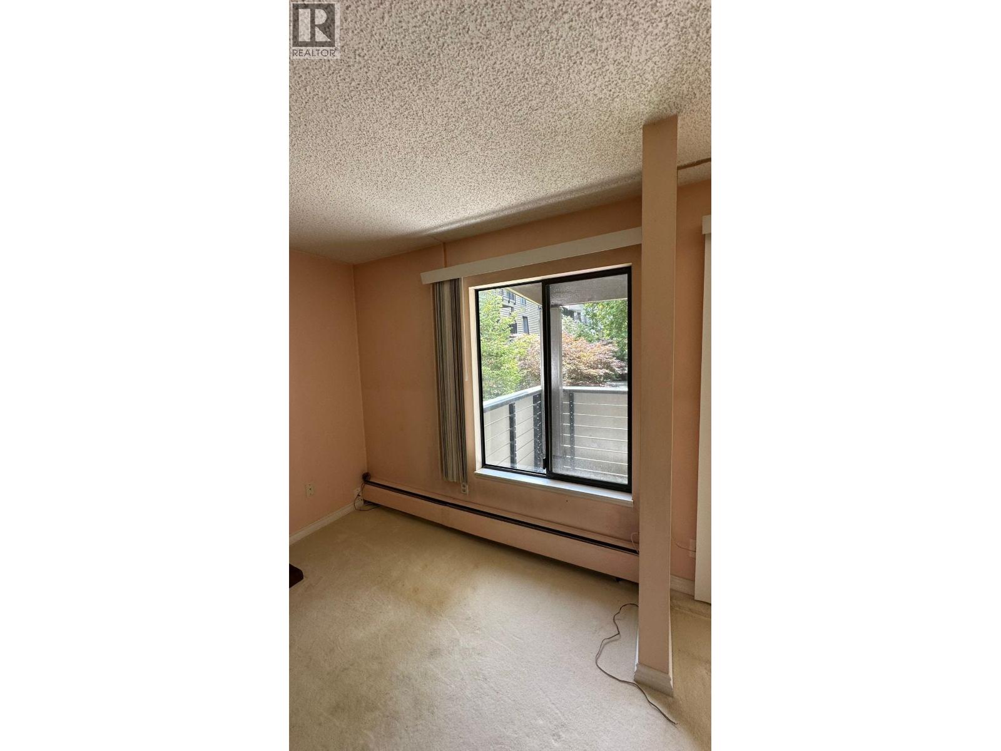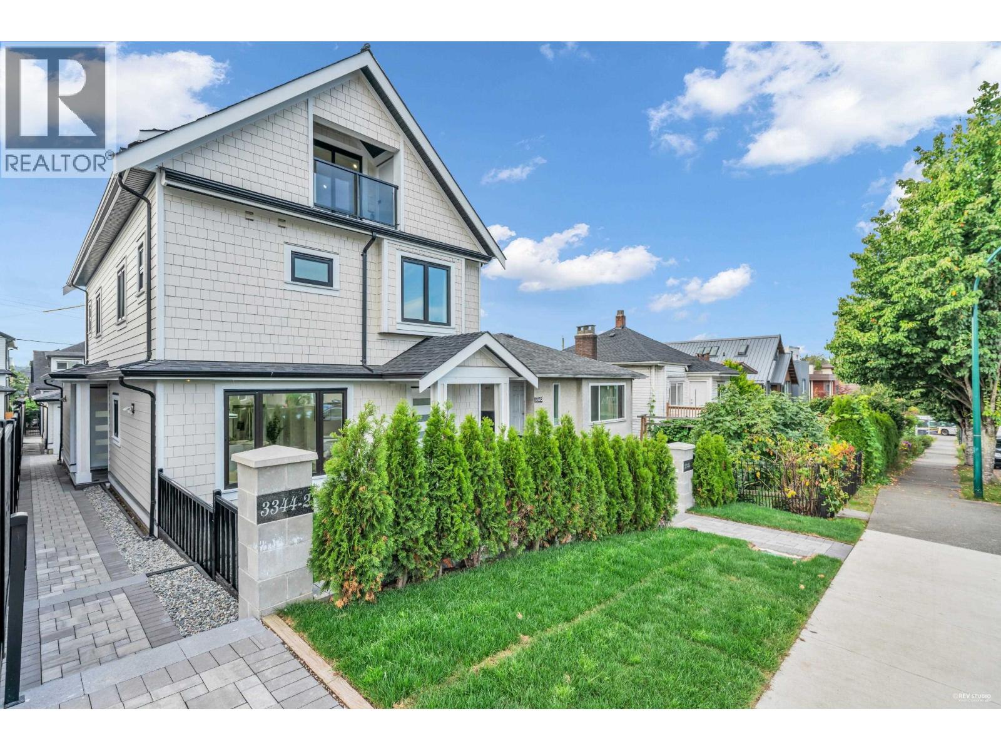Select your Favourite features
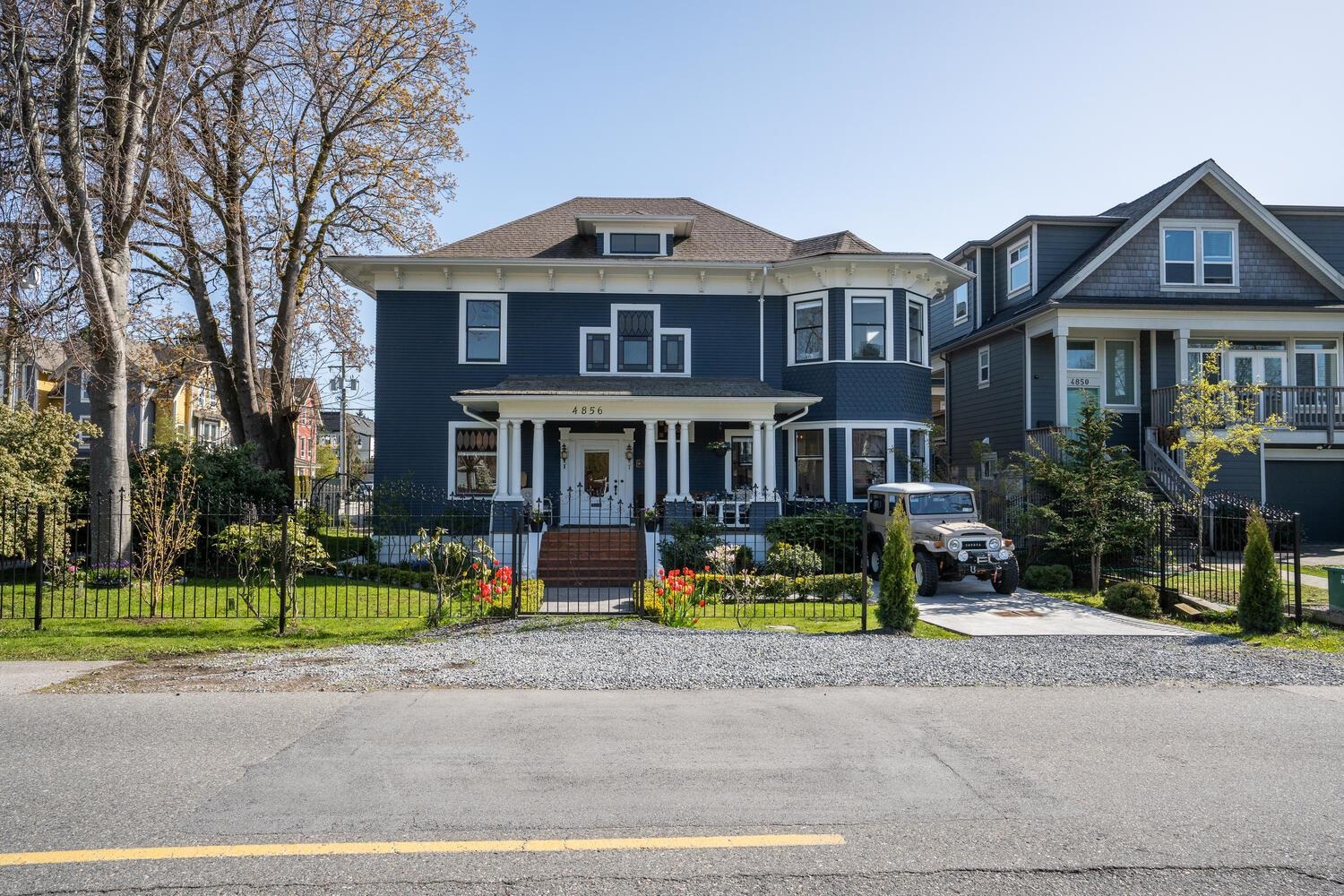
Highlights
Description
- Home value ($/Sqft)$616/Sqft
- Time on Houseful
- Property typeResidential
- Neighbourhood
- CommunityShopping Nearby
- Median school Score
- Year built1905
- Mortgage payment
The Roycroft is a spectacular Edwardian era home located in the heart of Ladner Village. This is an Extensively updated and stunning 2 storey home with spacious layout offering 4 bedrooms and 2 baths and grand entrance highlighted with an octagonal turret, 10 ft ceilings on main floor and 9 ft up. The interior is substantially intact with wood staircase, wide baseboards and window and door casings and double pocket doors. This home has been restored and renovated with spectacular millwork and finishing including new plumbing, wiring, building envelope, insulation, drain tile and mechanical system while maintaining character and authenticity of the past. Fantastic location just steps to all amenities, shopping and waterfront!
MLS®#R3002642 updated 1 month ago.
Houseful checked MLS® for data 1 month ago.
Home overview
Amenities / Utilities
- Heat source Forced air
- Sewer/ septic Public sewer, sanitary sewer
Exterior
- Construction materials
- Foundation
- Roof
- # parking spaces 2
- Parking desc
Interior
- # full baths 1
- # half baths 1
- # total bathrooms 2.0
- # of above grade bedrooms
- Appliances Washer/dryer, dishwasher, refrigerator, stove
Location
- Community Shopping nearby
- Area Bc
- View No
- Water source Public
- Zoning description Cd460
Lot/ Land Details
- Lot dimensions 3863.0
Overview
- Lot size (acres) 0.09
- Basement information Crawl space
- Building size 2595.0
- Mls® # R3002642
- Property sub type Single family residence
- Status Active
- Virtual tour
- Tax year 2025
Rooms Information
metric
- Laundry 2.286m X 1.448m
Level: Above - Primary bedroom 5.055m X 4.902m
Level: Above - Bedroom 4.547m X 4.013m
Level: Above - Bedroom 3.302m X 3.251m
Level: Above - Bedroom 4.547m X 4.013m
Level: Above - Family room 5.994m X 4.267m
Level: Main - Kitchen 4.293m X 4.267m
Level: Main - Dining room 4.369m X 4.267m
Level: Main - Living room 4.928m X 4.978m
Level: Main - Foyer 3.073m X 4.42m
Level: Main - Pantry 1.93m X 2.184m
Level: Main
SOA_HOUSEKEEPING_ATTRS
- Listing type identifier Idx

Lock your rate with RBC pre-approval
Mortgage rate is for illustrative purposes only. Please check RBC.com/mortgages for the current mortgage rates
$-4,264
/ Month25 Years fixed, 20% down payment, % interest
$
$
$
%
$
%

Schedule a viewing
No obligation or purchase necessary, cancel at any time

