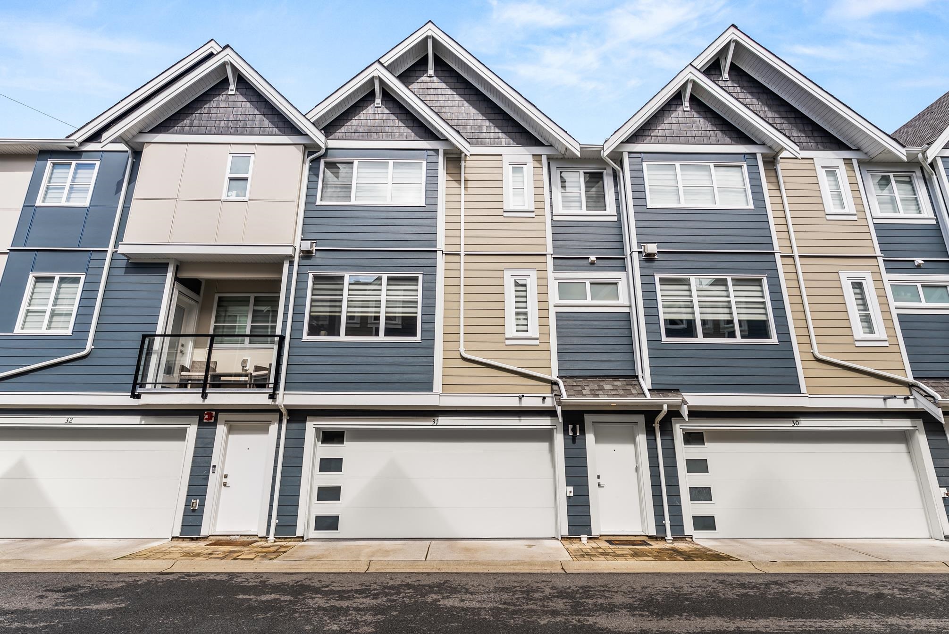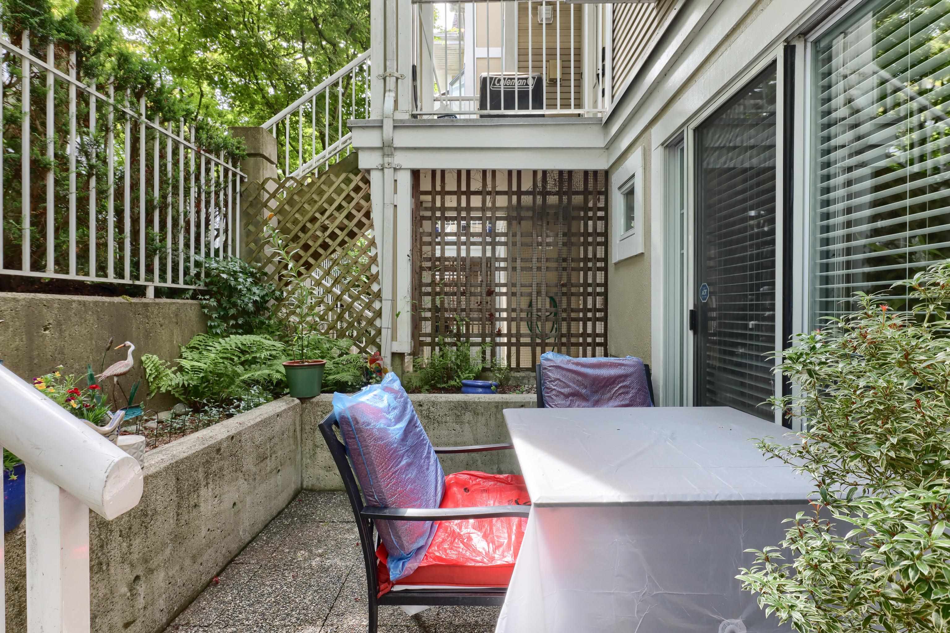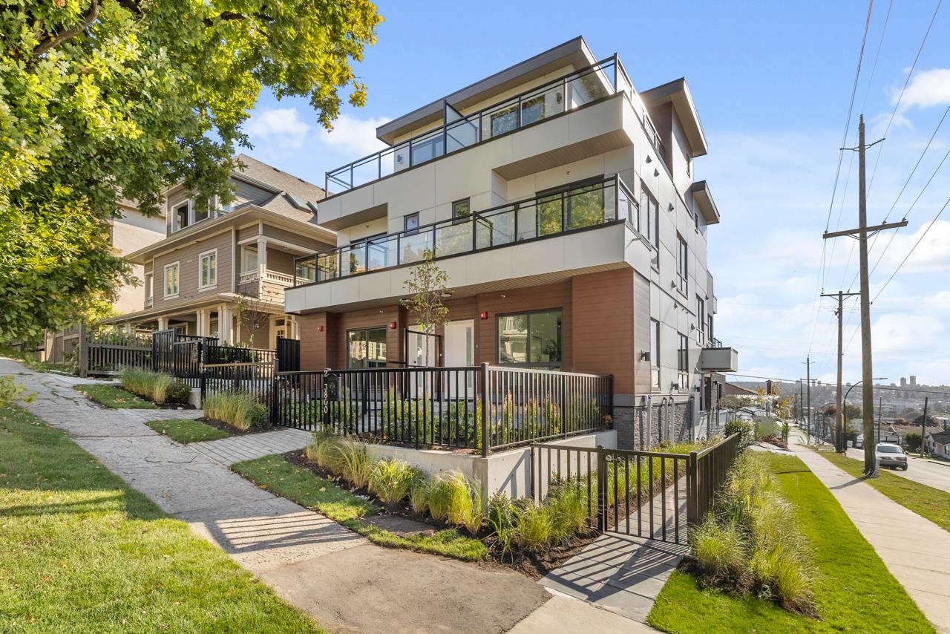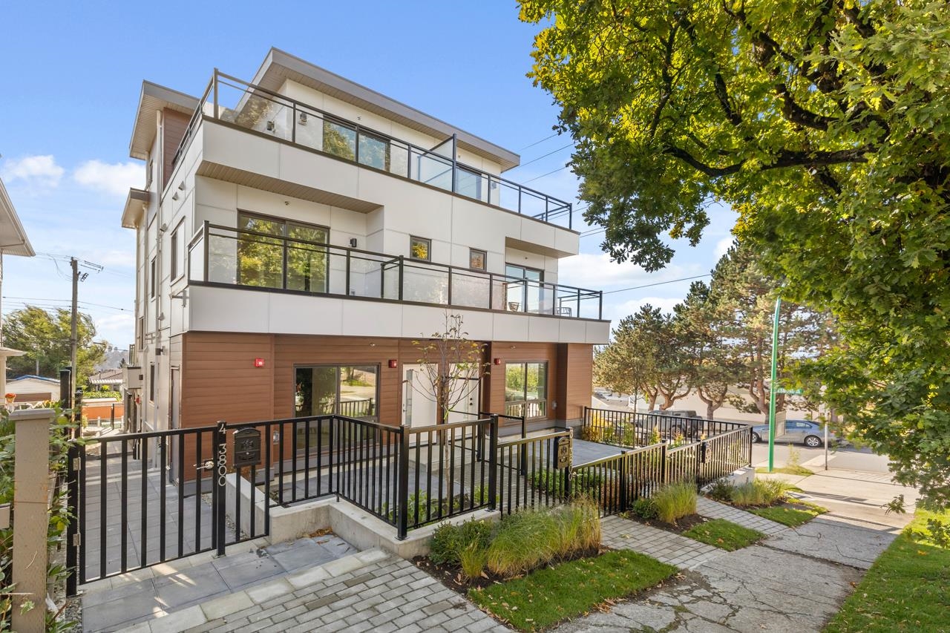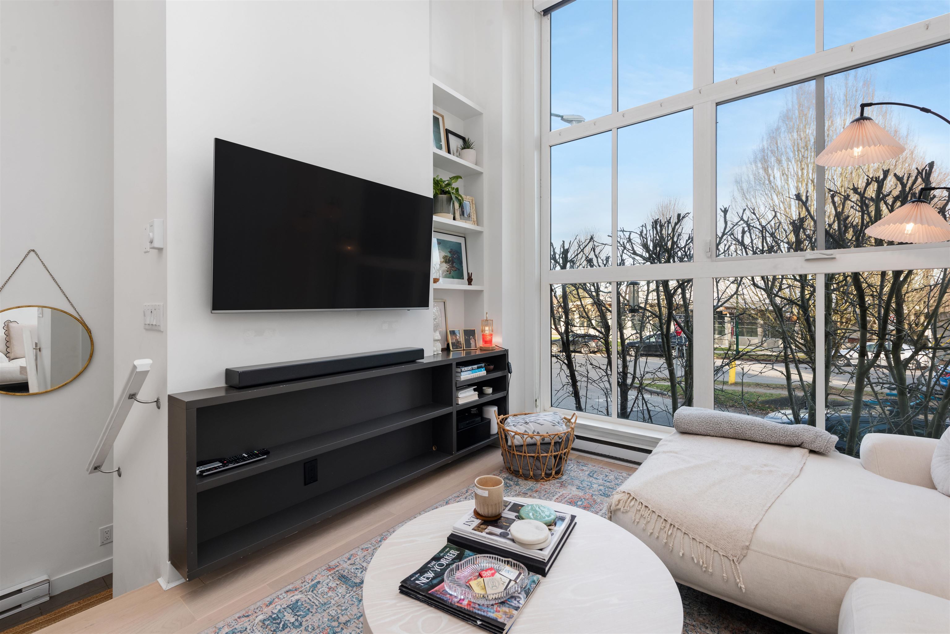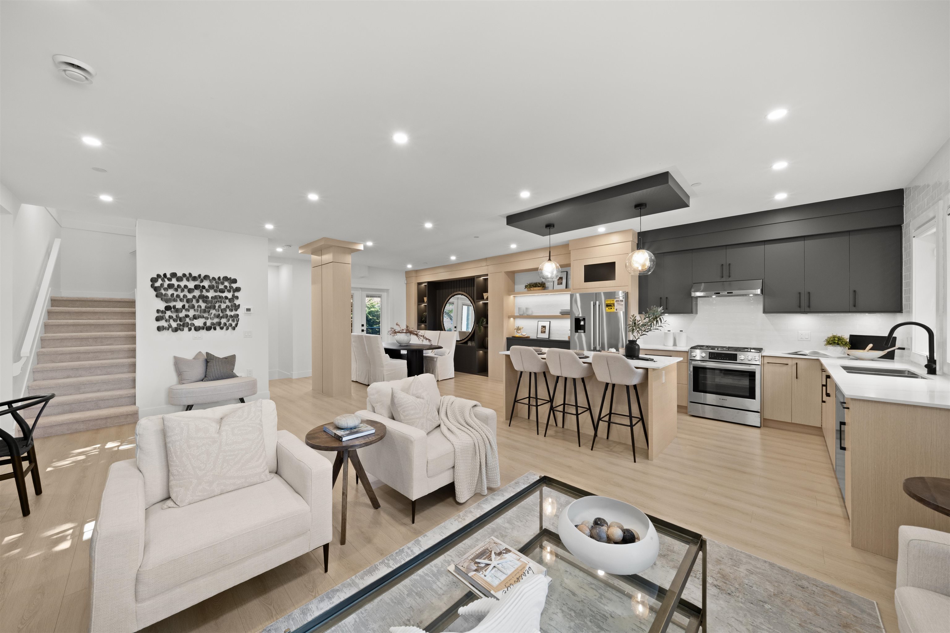
Highlights
Description
- Home value ($/Sqft)$653/Sqft
- Time on Houseful
- Property typeResidential
- Style3 storey
- Neighbourhood
- CommunityShopping Nearby
- Median school Score
- Year built2025
- Mortgage payment
Welcome to this gorgeous innovation in Ladner! With stunning views of the seaside marina, what better way is there to live? This modern 5-bedroom, 4-bathroom townhome is designed for the ultimate family experience and effortless entertaining. Featuring soaring over-height ceilings that flood the main floor with natural light, a chef's dream kitchen complete with custom wood cabinetry and state-of-the-art stainless steel appliances, and a convenient central location with easy access to schools, parks, and shops, this home offers an unmissable opportunity. Take a chance and come view extravagance like no other - we promise you won't regret it! UNIT #2 & #6 SOLD!!! *NOTE: Images from show home Unit #1. Open House Sat, Sun 2pm-4pm.
MLS®#R3025661 updated 4 days ago.
Houseful checked MLS® for data 4 days ago.
Home overview
Amenities / Utilities
- Heat source Forced air
- Sewer/ septic Public sewer, sanitary sewer, storm sewer
Exterior
- Construction materials
- Foundation
- Roof
- # parking spaces 2
- Parking desc
Interior
- # full baths 3
- # half baths 1
- # total bathrooms 4.0
- # of above grade bedrooms
- Appliances Washer/dryer, dishwasher, refrigerator, stove
Location
- Community Shopping nearby
- Area Bc
- Subdivision
- View Yes
- Water source Public
- Zoning description Rt62
- Directions 59c9abf17ef2ae0f888ad9337119a488
Lot/ Land Details
- Lot dimensions 11676.0
Overview
- Lot size (acres) 0.27
- Basement information None
- Building size 2065.0
- Mls® # R3025661
- Property sub type Townhouse
- Status Active
- Virtual tour
- Tax year 2024
Rooms Information
metric
- Foyer 4.42m X 0.991m
- Patio 1.702m X 3.632m
- Bedroom 2.642m X 3.353m
- Bedroom 2.819m X 3.429m
Level: Above - Bedroom 2.692m X 2.642m
Level: Above - Walk-in closet 1.524m X 1.219m
Level: Above - Primary bedroom 3.886m X 3.429m
Level: Above - Bedroom 2.235m X 3.302m
Level: Above - Dining room 5.105m X 3.607m
Level: Main - Living room 7.163m X 3.708m
Level: Main - Kitchen 3.81m X 3.607m
Level: Main
SOA_HOUSEKEEPING_ATTRS
- Listing type identifier Idx

Lock your rate with RBC pre-approval
Mortgage rate is for illustrative purposes only. Please check RBC.com/mortgages for the current mortgage rates
$-3,595
/ Month25 Years fixed, 20% down payment, % interest
$
$
$
%
$
%

Schedule a viewing
No obligation or purchase necessary, cancel at any time



