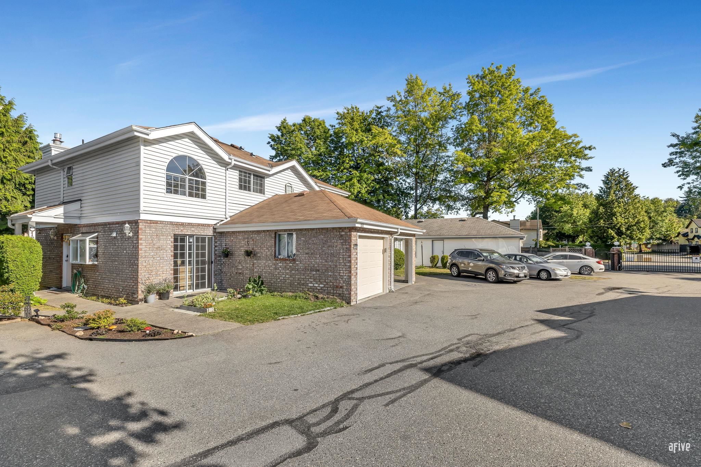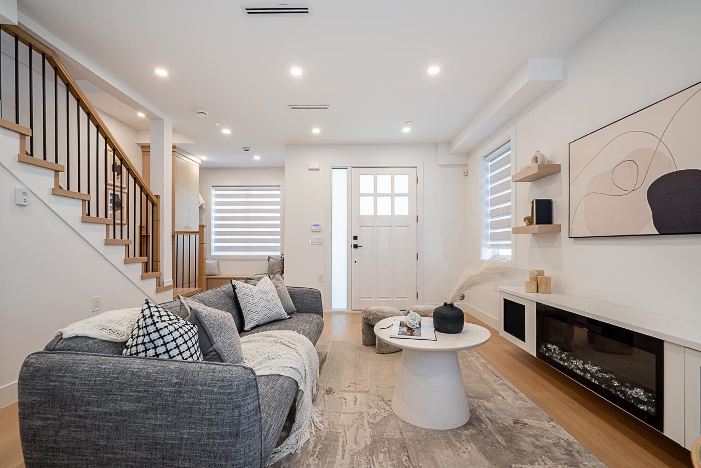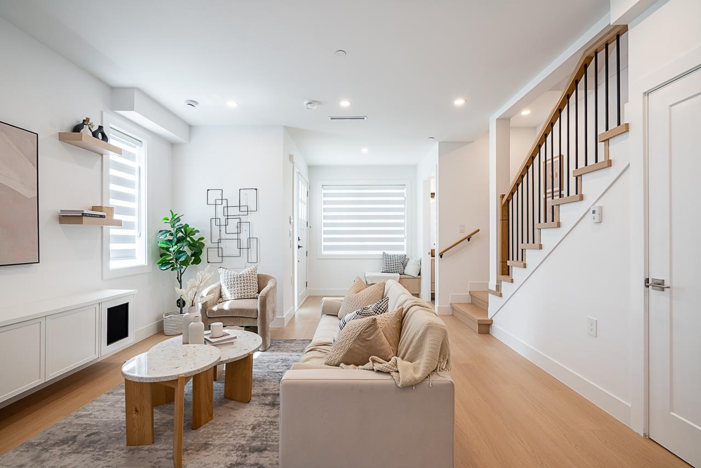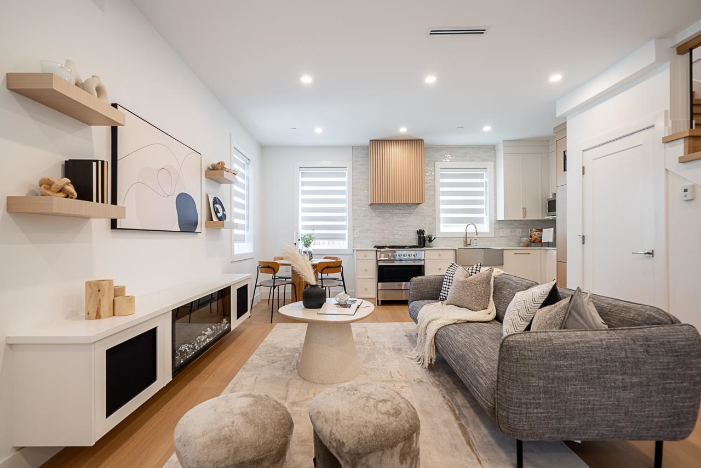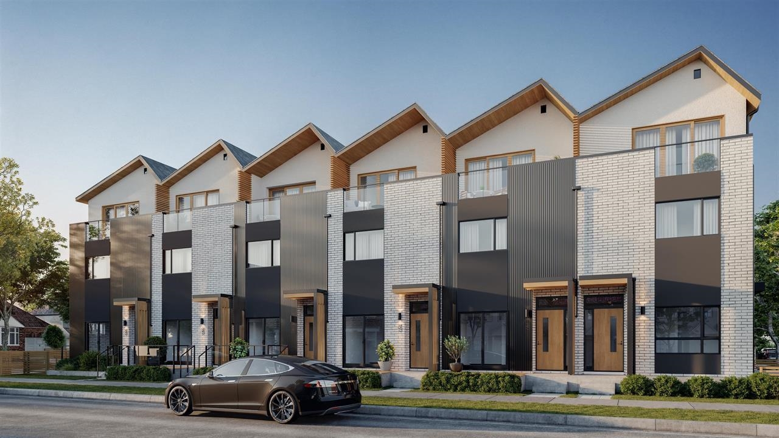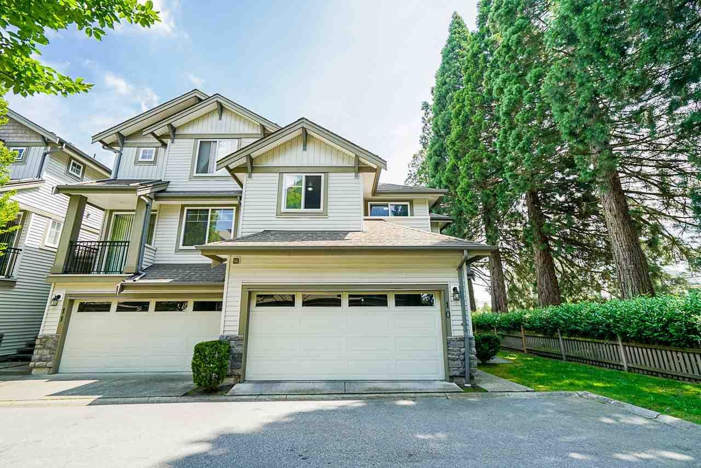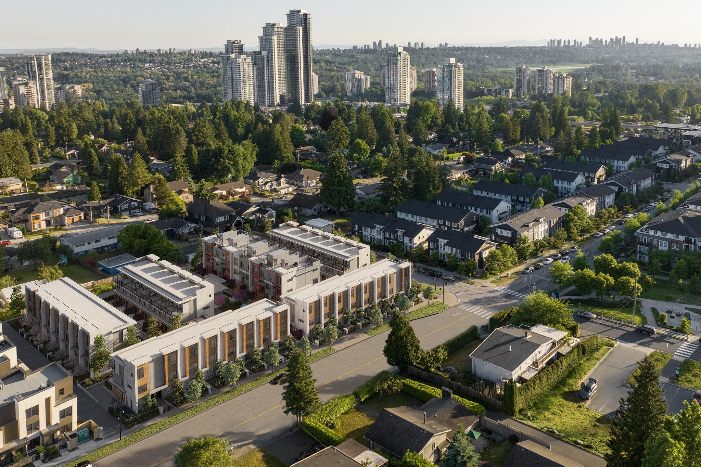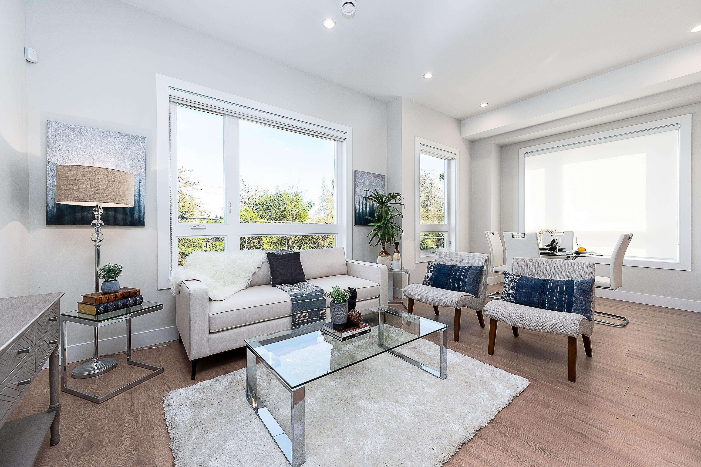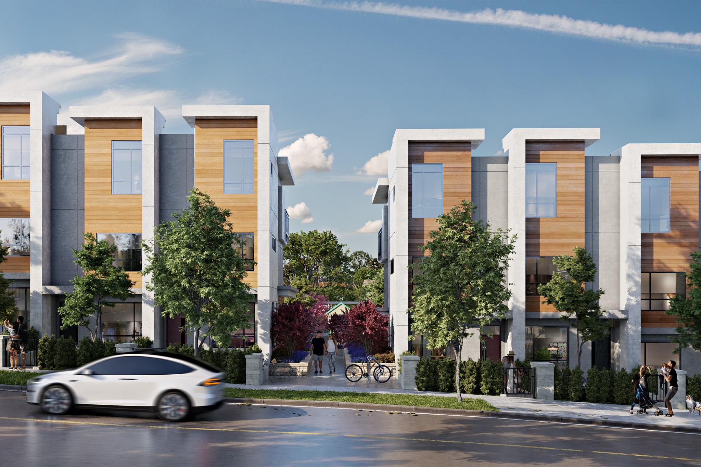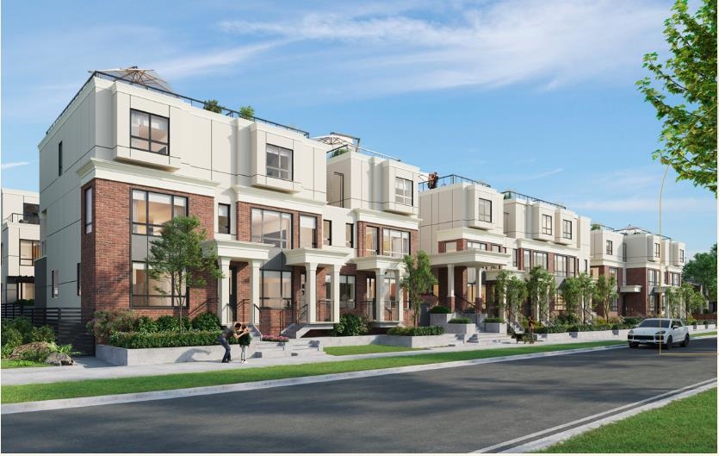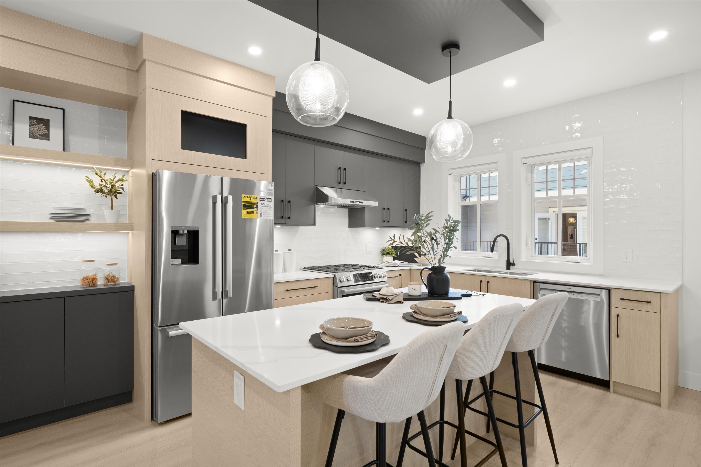
Highlights
Description
- Home value ($/Sqft)$616/Sqft
- Time on Houseful
- Property typeResidential
- Style3 storey
- Neighbourhood
- CommunityShopping Nearby
- Median school Score
- Year built2025
- Mortgage payment
Ready to make a move into a home that blends style, comfort, and functionality? Don’t miss out on this exceptional 4-bedroom + loft, 4-bathroom townhome at Apex Homes - where every detail is designed for modern living. Located in the vibrant, master-planned community of Ladner Village, this home offers more than just space - it offers a lifestyle. Imagine walking into an open-concept main floor with soaring over-height ceilings, creating a light-filled atmosphere perfect for both entertaining and family time.*NOTE: Images from Unit #1 (Unit #6 SOLD); Open Wed 11am-1pm & Sat, Sun 2pm-4pm.
MLS®#R3025663 updated 1 week ago.
Houseful checked MLS® for data 1 week ago.
Home overview
Amenities / Utilities
- Heat source Forced air
- Sewer/ septic Public sewer, sanitary sewer, storm sewer
Exterior
- Construction materials
- Foundation
- Roof
- # parking spaces 2
- Parking desc
Interior
- # full baths 3
- # half baths 1
- # total bathrooms 4.0
- # of above grade bedrooms
- Appliances Washer/dryer, dishwasher, refrigerator, stove
Location
- Community Shopping nearby
- Area Bc
- Subdivision
- View Yes
- Water source Public
- Zoning description Rt62
- Directions 59c9abf17ef2ae0f888ad9337119a488
Lot/ Land Details
- Lot dimensions 11676.0
Overview
- Lot size (acres) 0.27
- Basement information None
- Building size 2187.0
- Mls® # R3025663
- Property sub type Townhouse
- Status Active
- Virtual tour
- Tax year 2024
Rooms Information
metric
- Bedroom 2.692m X 3.708m
- Foyer 5.969m X 1.245m
- Patio 1.702m X 3.708m
- Bedroom 2.743m X 3.861m
Level: Above - Family room 4.674m X 3.861m
Level: Above - Bedroom 4.191m X 3.505m
Level: Above - Primary bedroom 3.378m X 3.962m
Level: Above - Walk-in closet 2.515m X 1.118m
Level: Above - Kitchen 3.861m X 3.886m
Level: Main - Living room 5.41m X 4.978m
Level: Main - Dining room 3.861m X 3.581m
Level: Main
SOA_HOUSEKEEPING_ATTRS
- Listing type identifier Idx

Lock your rate with RBC pre-approval
Mortgage rate is for illustrative purposes only. Please check RBC.com/mortgages for the current mortgage rates
$-3,595
/ Month25 Years fixed, 20% down payment, % interest
$
$
$
%
$
%

Schedule a viewing
No obligation or purchase necessary, cancel at any time

