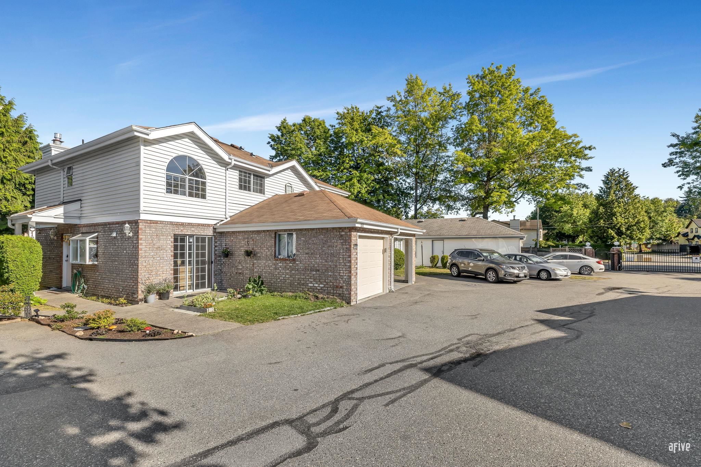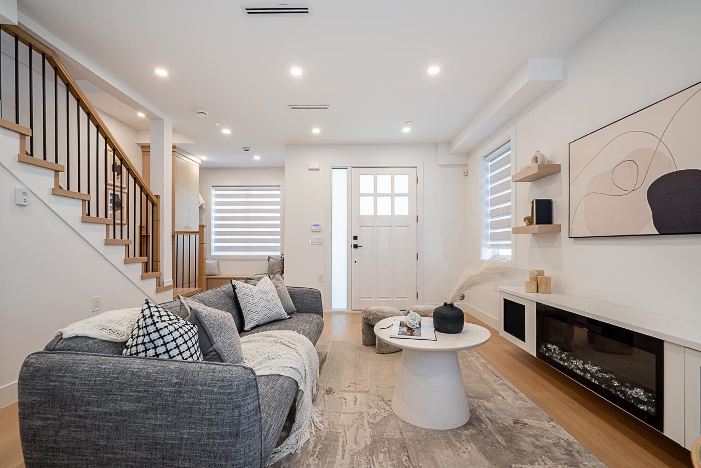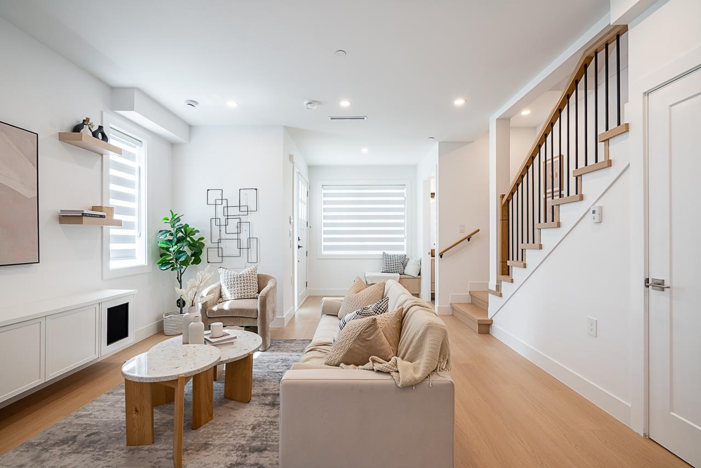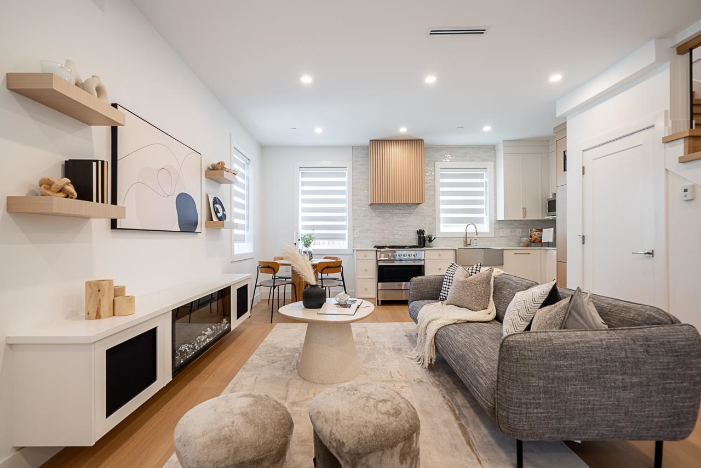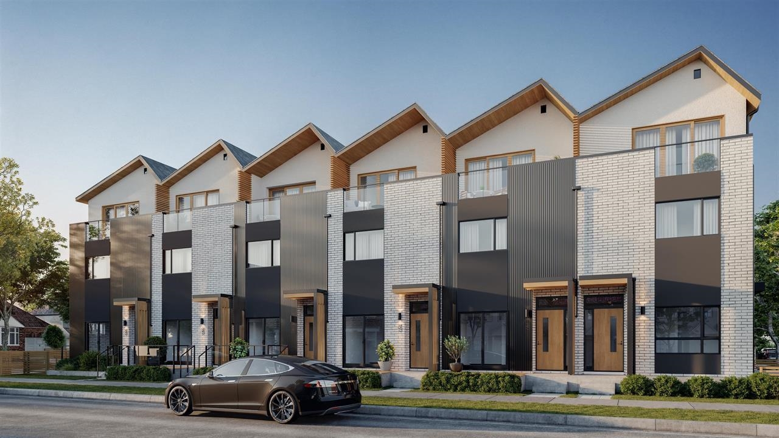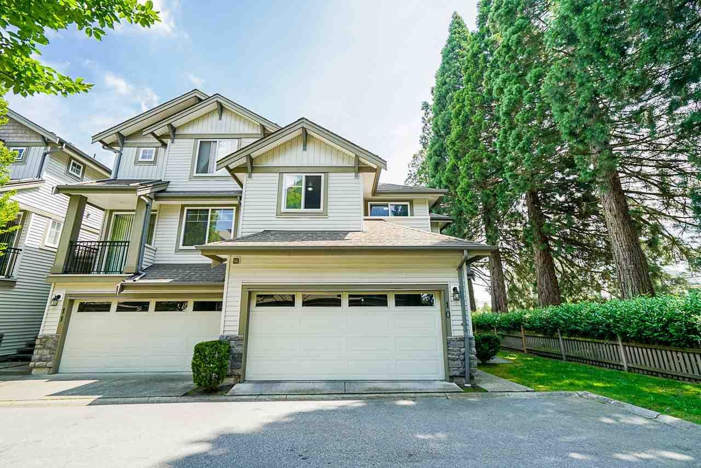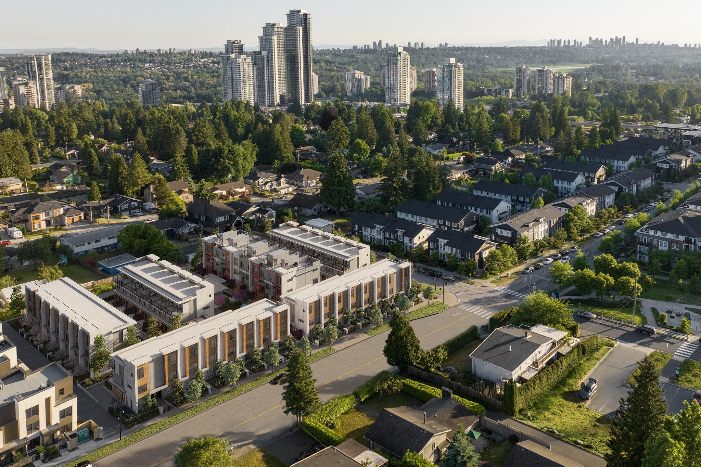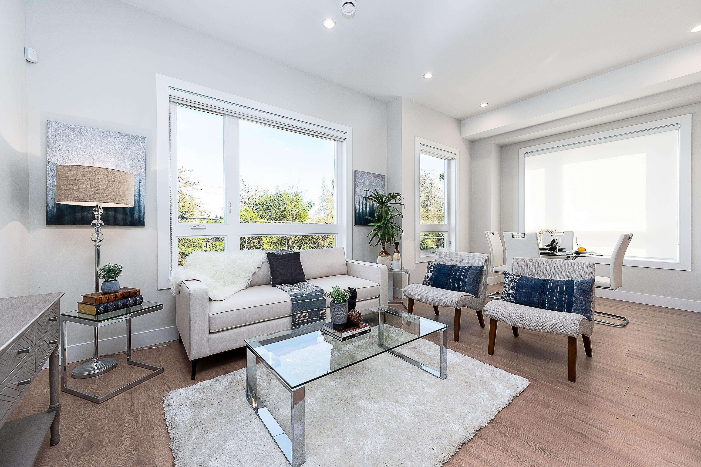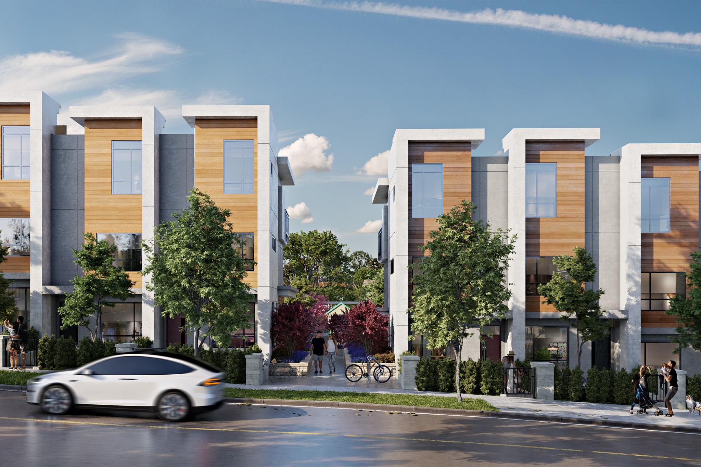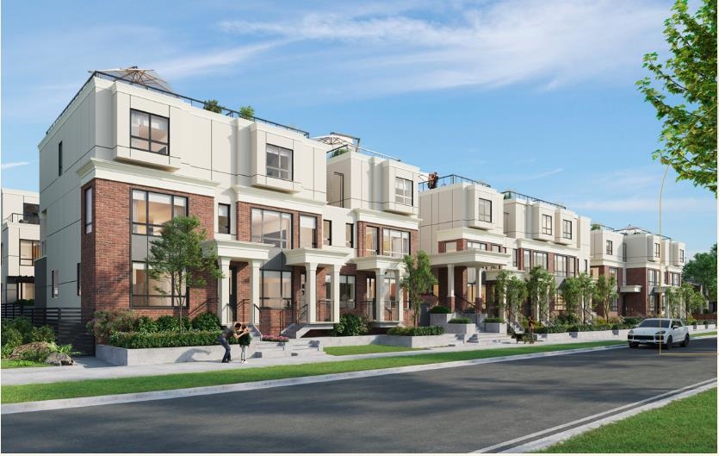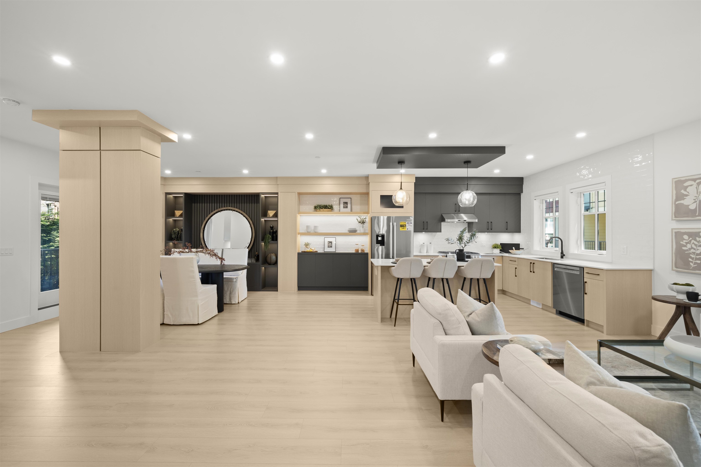
Highlights
Description
- Home value ($/Sqft)$626/Sqft
- Time on Houseful
- Property typeResidential
- Style3 storey
- Neighbourhood
- CommunityShopping Nearby
- Median school Score
- Year built2025
- Mortgage payment
Discover a townhome like no other at Apex Homes, an exciting new development in the heart of Ladner Village. Designed for those who appreciate both modern aesthetics and practical family living, this 4-bedroom + loft, 4-bathroom townhome offers a unique blend of style and function. The over-height ceilings on the main floor create a sense of openness, while large windows invite natural light to fill the space, making it ideal for everything from relaxed family evenings to lively gatherings. Don't miss the opportunity to be part of Ladner Village's vibrant community - this home is waiting for you! UNIT #6 SOLD!!! *NOTE: Images from Unit #1 (Unit #6 SOLD); Open Wed 11am-1pm & Sat, Sun 2pm-4pm.
MLS®#R3025664 updated 1 week ago.
Houseful checked MLS® for data 1 week ago.
Home overview
Amenities / Utilities
- Heat source Forced air
- Sewer/ septic Public sewer, sanitary sewer, storm sewer
Exterior
- Construction materials
- Foundation
- Roof
- # parking spaces 2
- Parking desc
Interior
- # full baths 3
- # half baths 1
- # total bathrooms 4.0
- # of above grade bedrooms
- Appliances Washer/dryer, dishwasher, refrigerator, stove
Location
- Community Shopping nearby
- Area Bc
- Subdivision
- View Yes
- Water source Public
- Zoning description Rt62
- Directions 59c9abf17ef2ae0f888ad9337119a488
Lot/ Land Details
- Lot dimensions 11676.0
Overview
- Lot size (acres) 0.27
- Basement information None
- Building size 2155.0
- Mls® # R3025664
- Property sub type Townhouse
- Status Active
- Virtual tour
- Tax year 2024
Rooms Information
metric
- Bedroom 2.515m X 3.81m
- Foyer 5.359m X 1.168m
- Patio 1.803m X 3.708m
- Bedroom 3.277m X 3.531m
Level: Above - Bedroom 2.997m X 3.404m
Level: Above - Bedroom 2.616m X 3.404m
Level: Above - Walk-in closet 1.524m X 0.914m
Level: Above - Primary bedroom 5.055m X 3.861m
Level: Above - Living room 5.232m X 4.775m
Level: Main - Dining room 7.366m X 3.937m
Level: Main - Kitchen 3.734m X 3.556m
Level: Main
SOA_HOUSEKEEPING_ATTRS
- Listing type identifier Idx

Lock your rate with RBC pre-approval
Mortgage rate is for illustrative purposes only. Please check RBC.com/mortgages for the current mortgage rates
$-3,595
/ Month25 Years fixed, 20% down payment, % interest
$
$
$
%
$
%

Schedule a viewing
No obligation or purchase necessary, cancel at any time

