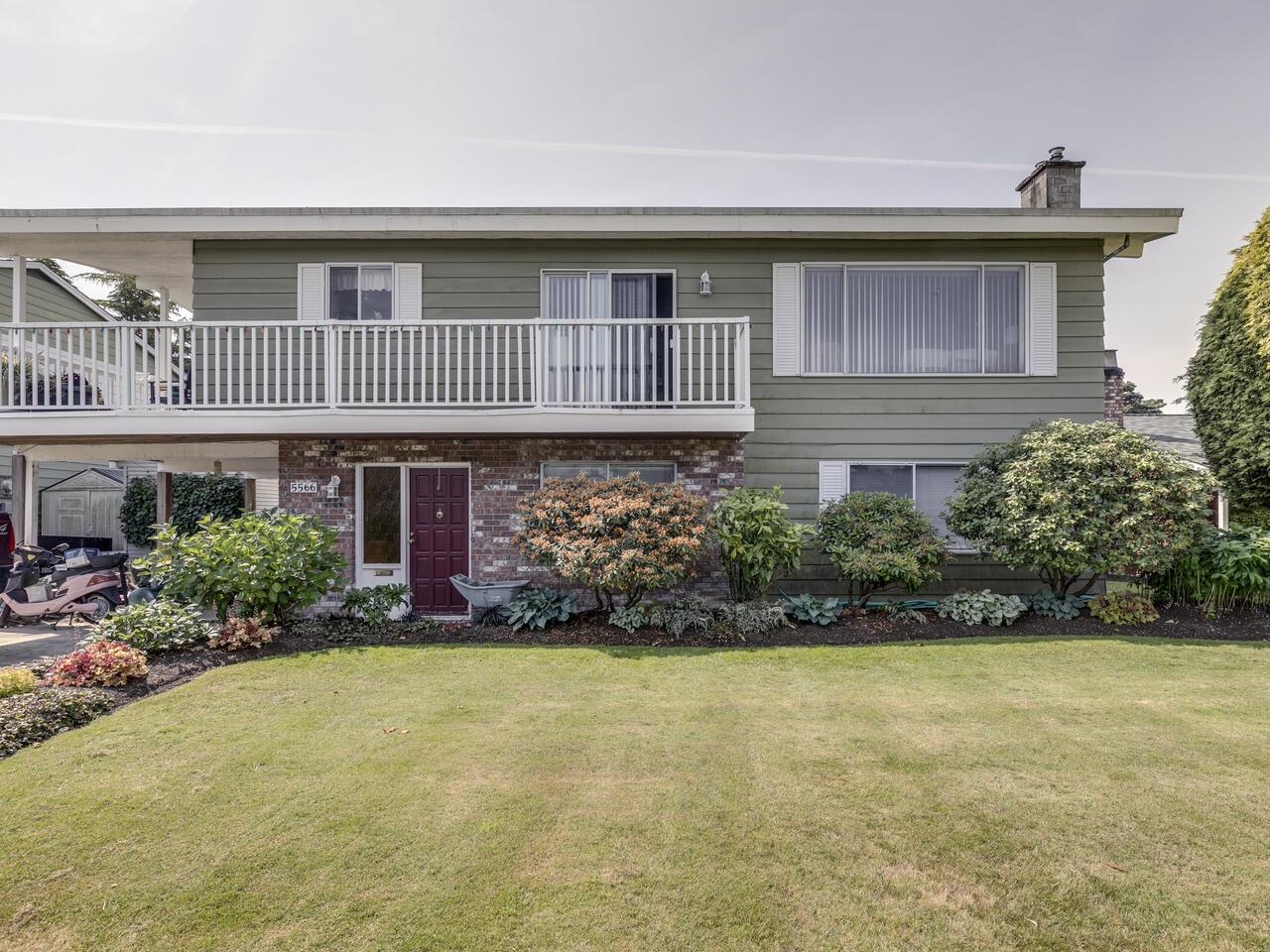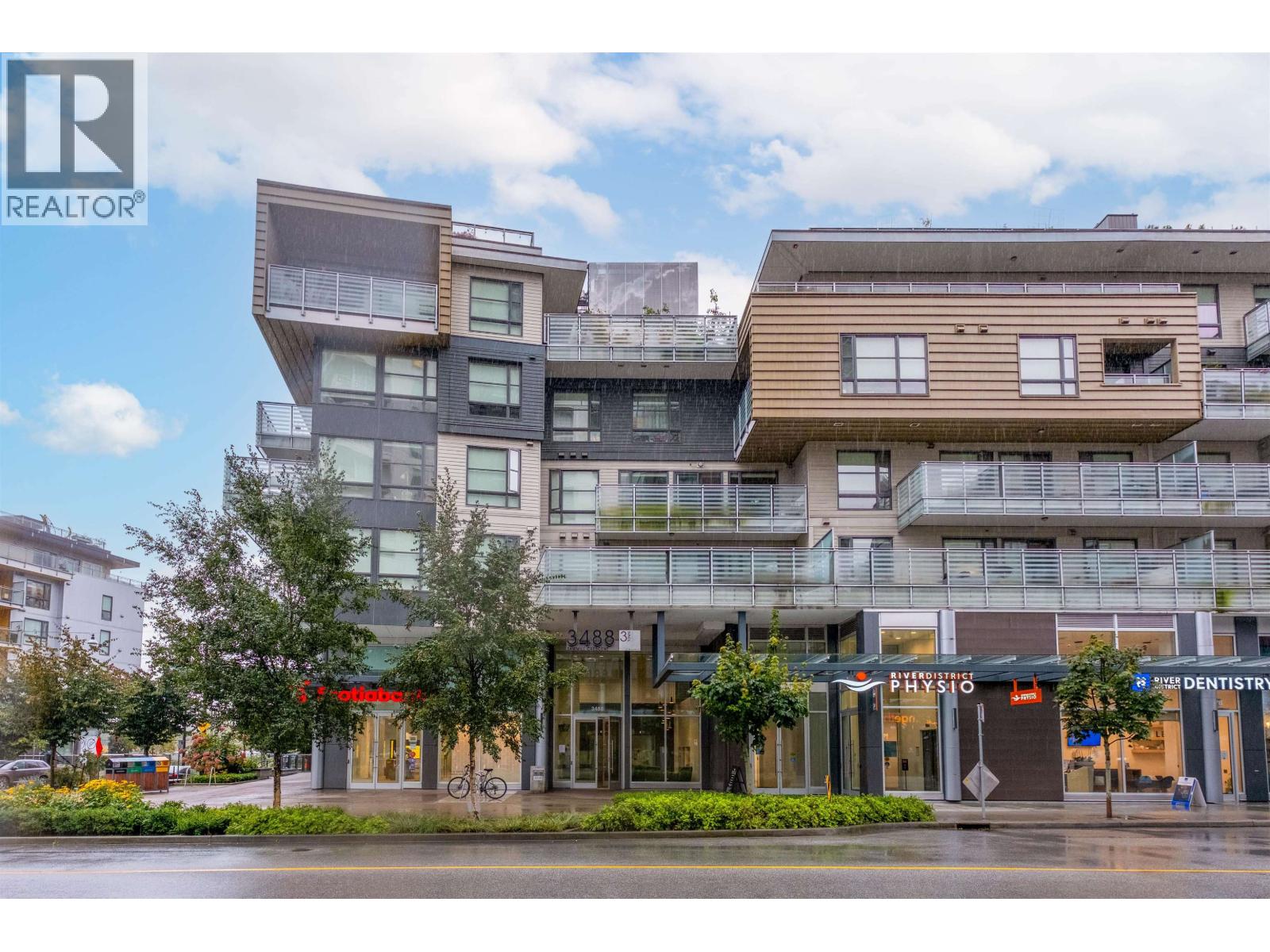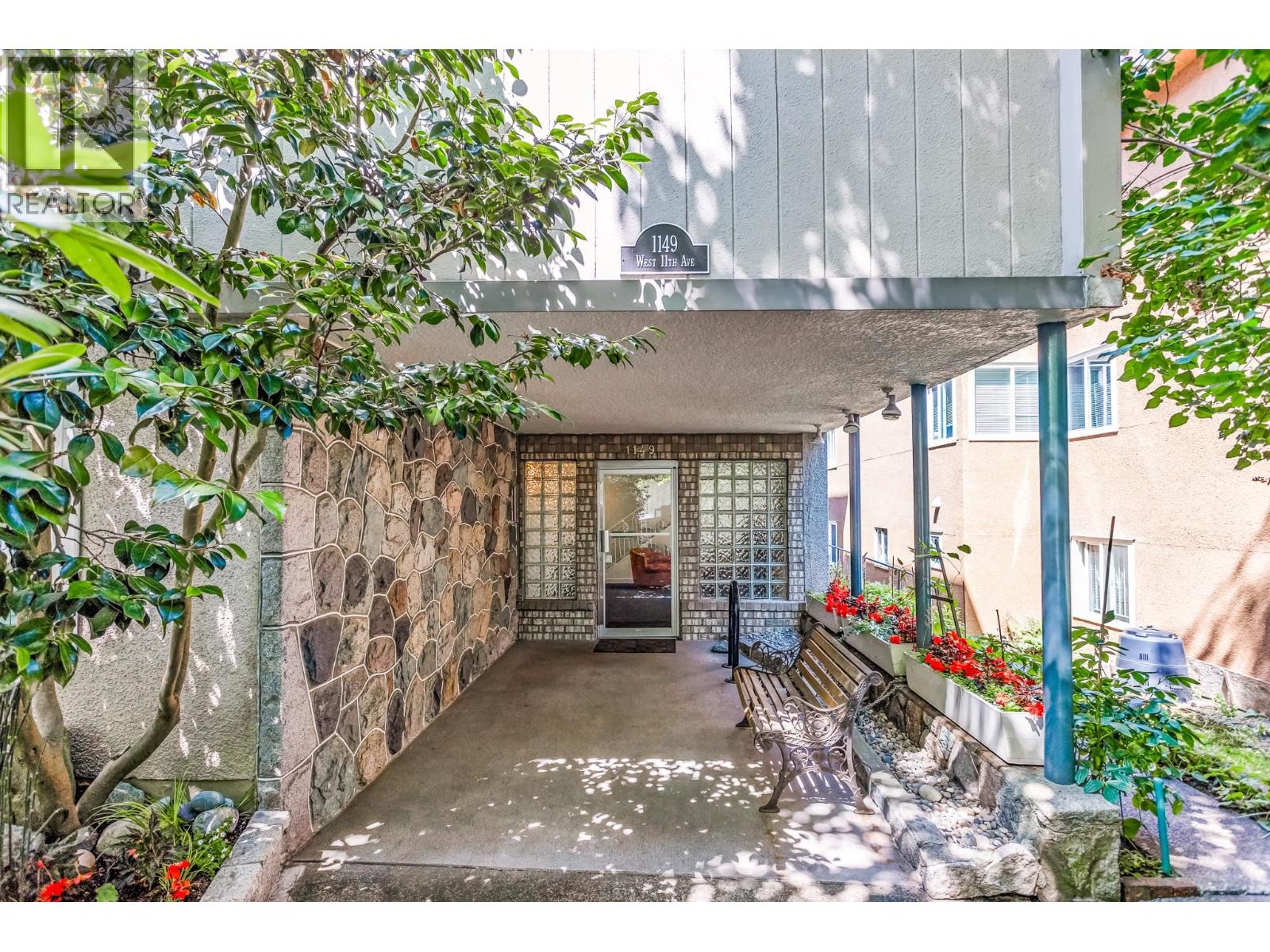
Highlights
Description
- Home value ($/Sqft)$535/Sqft
- Time on Houseful
- Property typeResidential
- StyleBasement entry
- Neighbourhood
- CommunityShopping Nearby
- Median school Score
- Year built1973
- Mortgage payment
Located in Delta’s Hawthorne neighborhood, 5566 49 Avenue sits on a 6,600 sq ft lot and features a 1973-built basement-entry home. The exterior is finished in metal, stucco, and brick. Inside are three bedrooms and three bathrooms, including two bedrooms in the basement with their own entrance. The main floor includes original oak hardwood flooring, an updated kitchen with maple cabinets, and two fireplaces. A wrap-around deck with new surfacing and railings adds outdoor appeal. The property includes a single carport and paved driveway. Zoned RS-2, it’s on a quiet residential street close to schools, transit, and shopping. Surrounded by similar detached homes, it’s a great option for families or investors seeking a stable, well-located property in a mature area. Tks Luke
Home overview
- Heat source Forced air, natural gas
- Sewer/ septic Public sewer, sanitary sewer, storm sewer
- Construction materials
- Foundation
- Roof
- # parking spaces 2
- Parking desc
- # full baths 2
- # half baths 1
- # total bathrooms 3.0
- # of above grade bedrooms
- Appliances Dishwasher
- Community Shopping nearby
- Area Bc
- Subdivision
- View Yes
- Water source Public
- Zoning description Rs-2
- Lot dimensions 6600.0
- Lot size (acres) 0.15
- Basement information Full
- Building size 2220.0
- Mls® # R3020046
- Property sub type Single family residence
- Status Active
- Virtual tour
- Tax year 2024
- Kitchen 2.134m X 3.124m
- Living room 4.013m X 4.191m
- Bedroom 2.997m X 3.302m
- Other 1.981m X 1.981m
- Eating area 1.524m X 3.404m
- Laundry 2.438m X 3.353m
- Foyer 1.93m X 4.013m
- Bedroom 2.845m X 3.048m
- Bedroom 2.743m X 3.073m
Level: Main - Bedroom 2.743m X 3.404m
Level: Main - Kitchen 3.302m X 4.216m
Level: Main - Other 3.073m X 1.651m
Level: Main - Other 1.219m X 3.073m
Level: Main - Dining room 2.997m X 3.048m
Level: Main - Living room 4.089m X 4.572m
Level: Main - Primary bedroom 3.175m X 4.14m
Level: Main
- Listing type identifier Idx

$-3,168
/ Month










