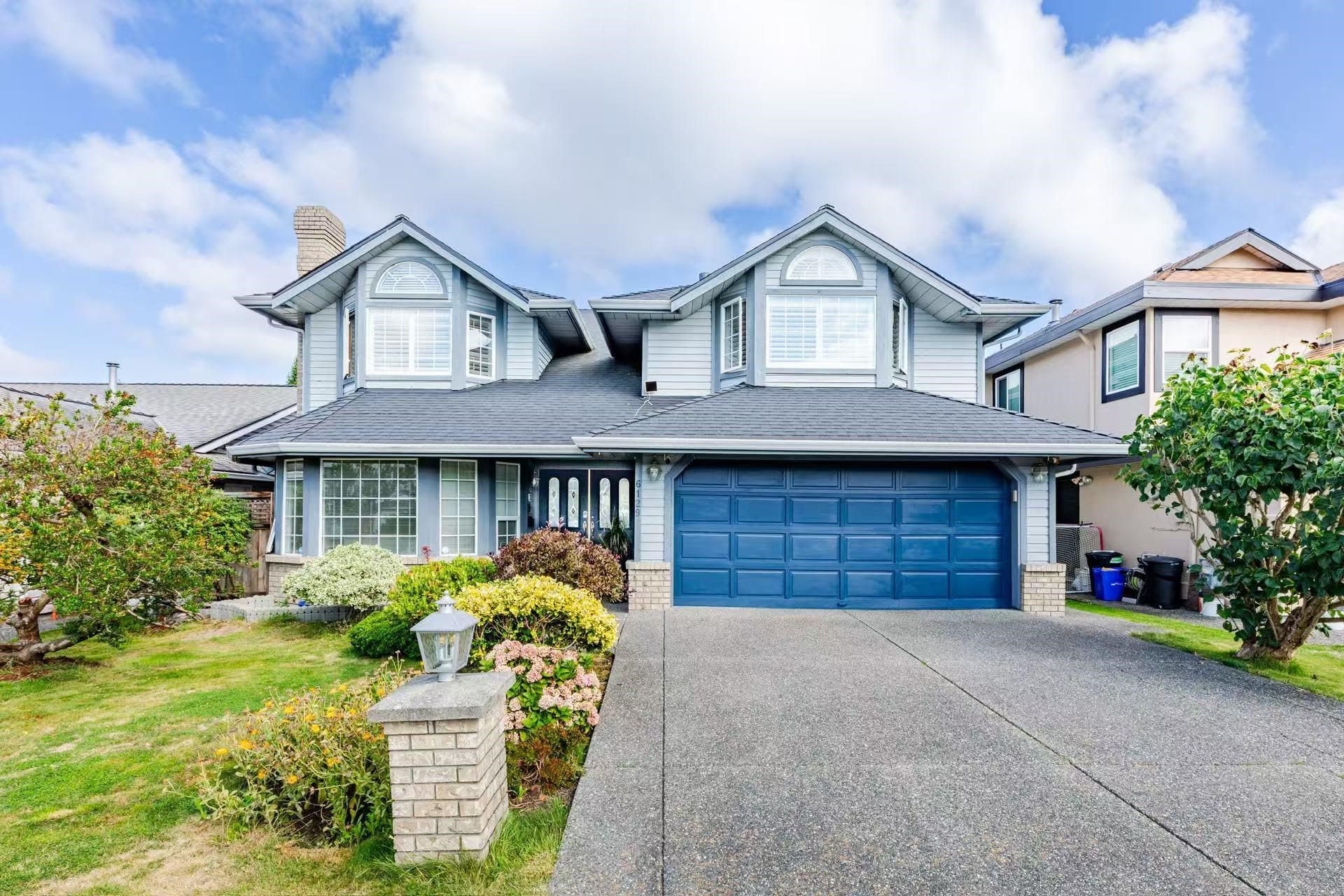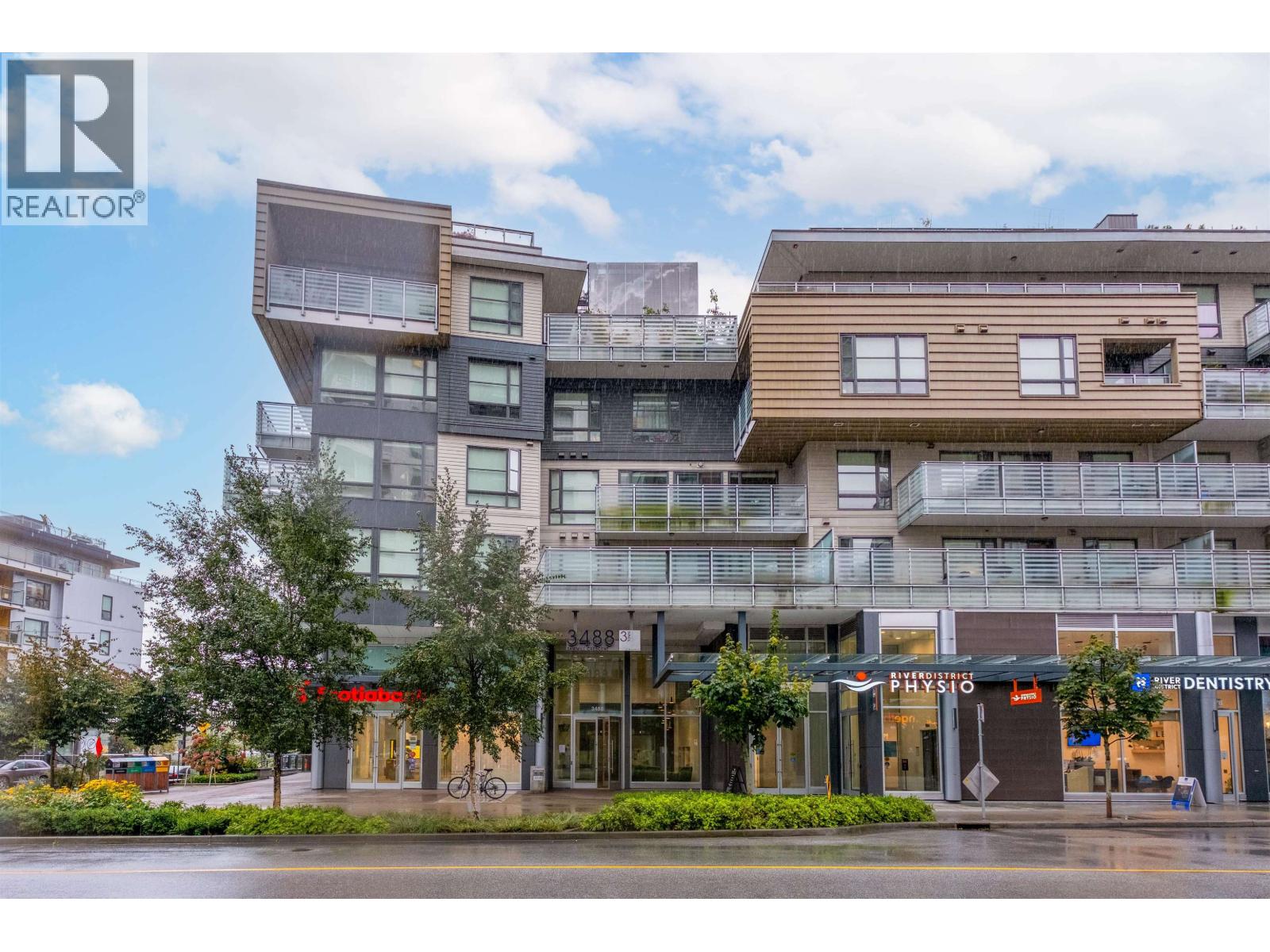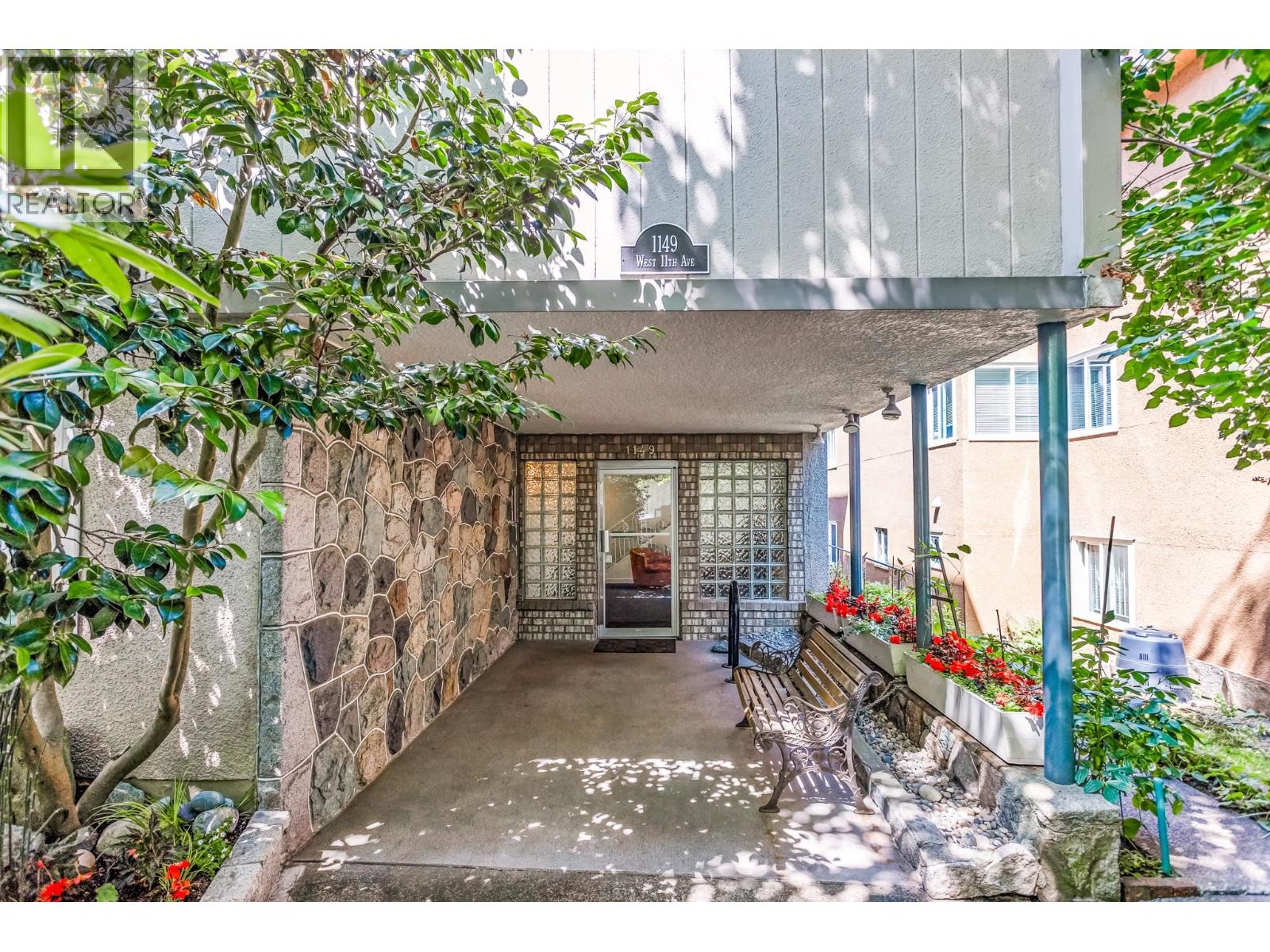
Highlights
Description
- Home value ($/Sqft)$535/Sqft
- Time on Houseful
- Property typeResidential
- Neighbourhood
- Median school Score
- Year built1991
- Mortgage payment
Over 2900 sq ft cozy home located on a quiet street nestled in the heart of Ladner's favorite Holly neighborhood! Continually updated and superbly maintained! Spacious living space that offers big size rooms including 4 bdrms up plus a games room. Main floor with radiant heat has formal living & dining & large open concept kitchen, eating area & family room, as well as a full bath and large den that could be a 5th bedroom! Updates include newer roof, hot water tank and boiler. Kitchen features granite counters, stainless appliances and loads of cabinet space. Newly painted. Relax and enjoy your beautiful private back yard. A hop, skip and jump from Mountain view Park that has amazing mountain views! Short walking distance to school and bus. You will love this home & all that it offers.
Home overview
- Heat source Natural gas, radiant
- Sewer/ septic Public sewer, storm sewer
- Construction materials
- Foundation
- Roof
- Fencing Fenced
- # parking spaces 4
- Parking desc
- # full baths 3
- # total bathrooms 3.0
- # of above grade bedrooms
- Appliances Washer/dryer, dishwasher, refrigerator, stove
- Area Bc
- View No
- Water source Public
- Zoning description Res
- Lot dimensions 4995.0
- Lot size (acres) 0.11
- Basement information None
- Building size 2948.0
- Mls® # R3054930
- Property sub type Single family residence
- Status Active
- Virtual tour
- Tax year 2024
- Primary bedroom 5.791m X 4.115m
Level: Above - Walk-in closet 1.803m X 2.159m
Level: Above - Bedroom 4.039m X 3.124m
Level: Above - Bedroom 3.581m X 3.15m
Level: Above - Games room 5.004m X 5.791m
Level: Above - Bedroom 4.343m X 2.769m
Level: Above - Kitchen 3.81m X 3.454m
Level: Main - Bedroom 3.2m X 3.124m
Level: Main - Family room 4.166m X 5.461m
Level: Main - Eating area 5.156m X 3.251m
Level: Main - Dining room 3.531m X 4.115m
Level: Main - Foyer 1.854m X 3.073m
Level: Main - Living room 6.071m X 4.115m
Level: Main - Laundry 1.549m X 4.318m
Level: Main
- Listing type identifier Idx

$-4,208
/ Month











