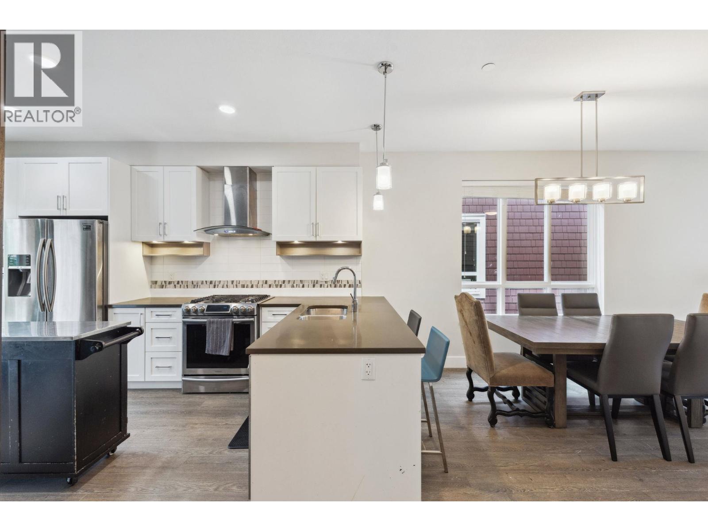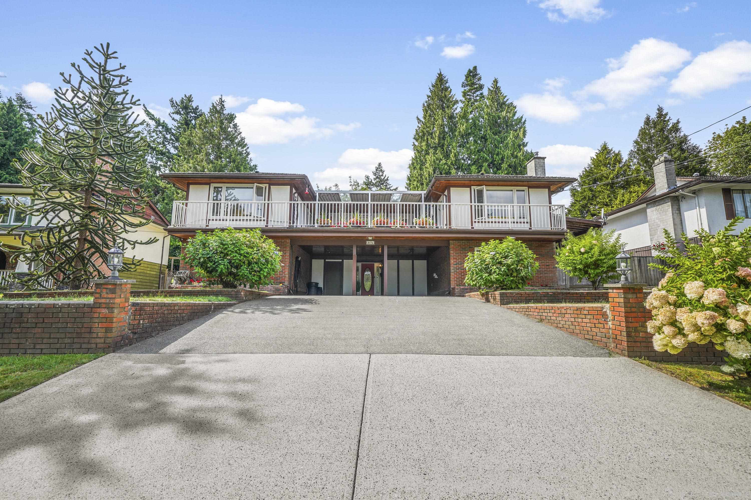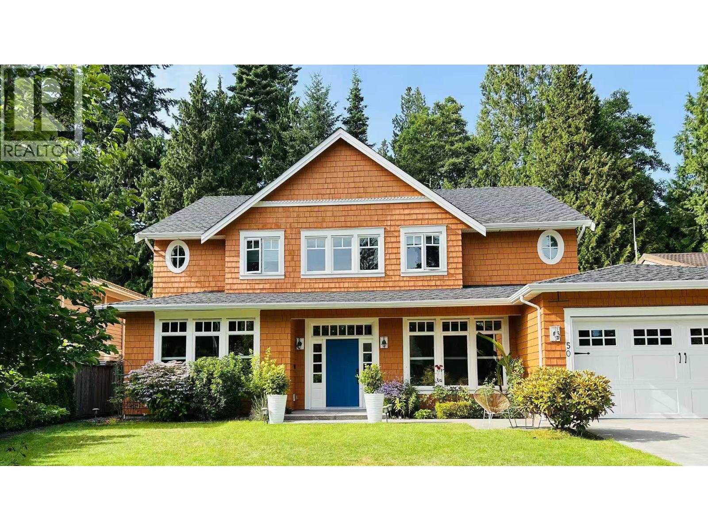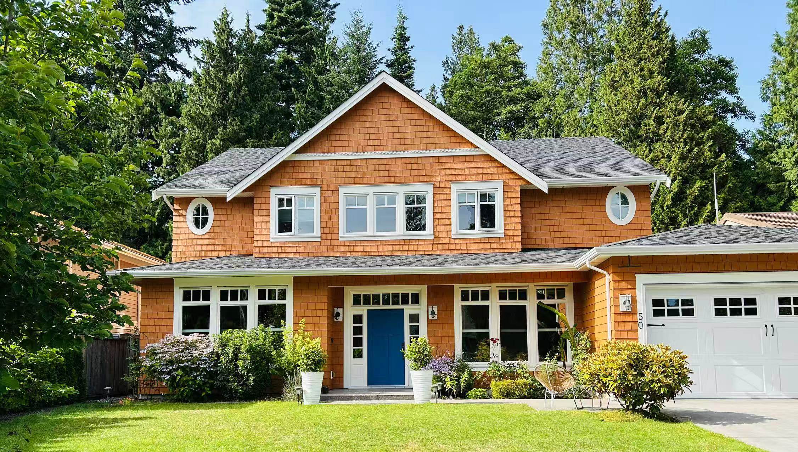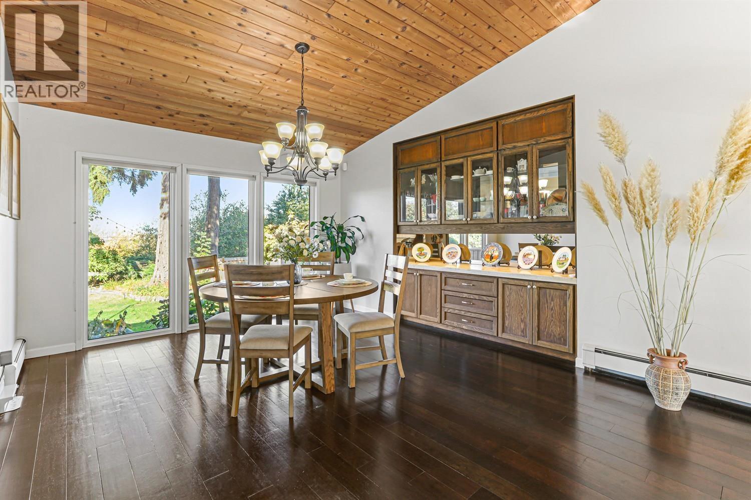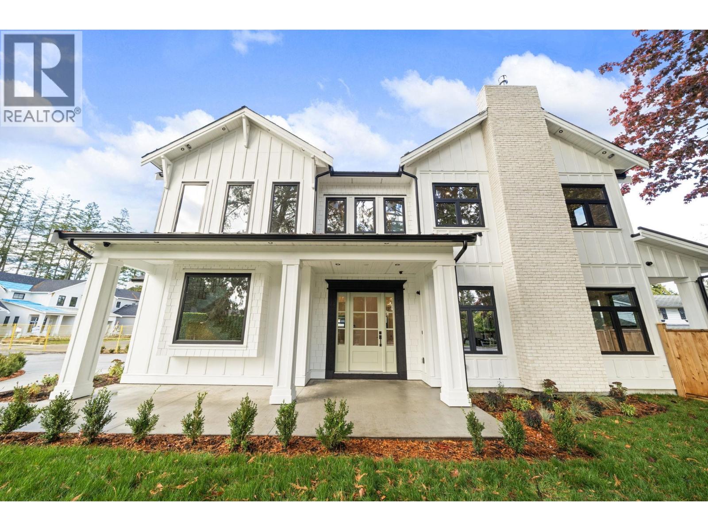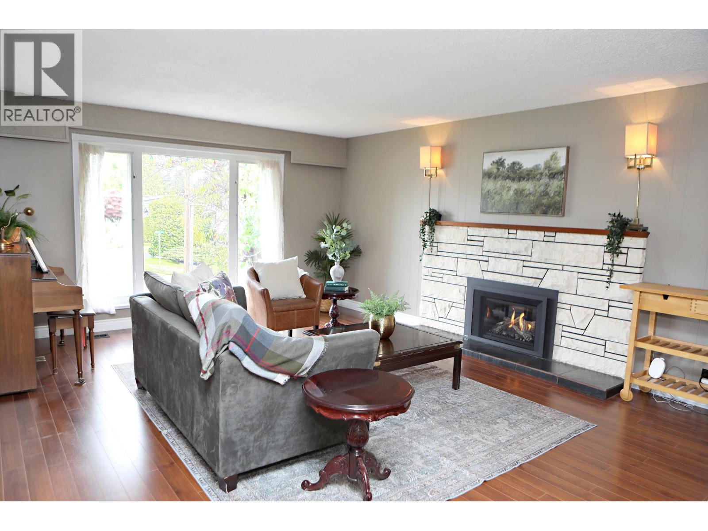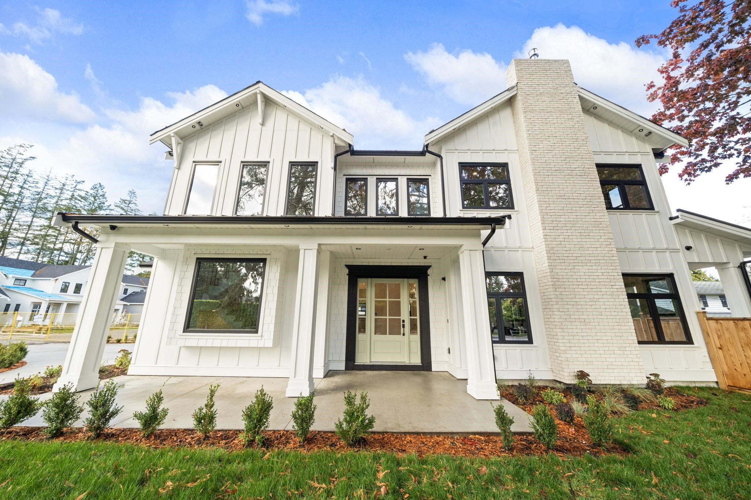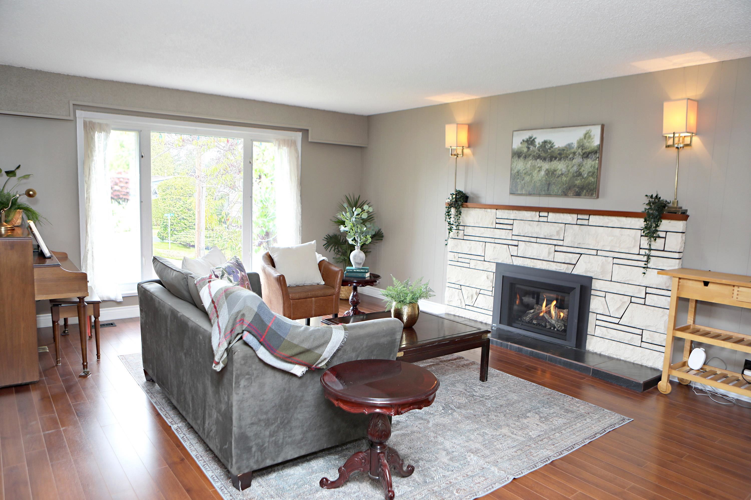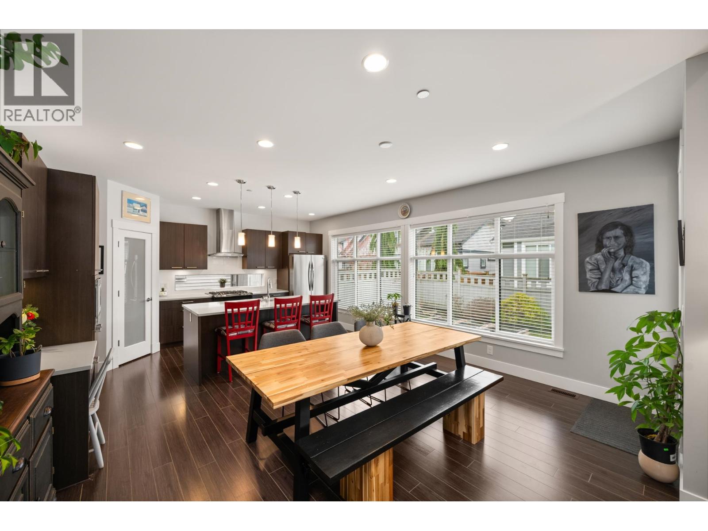- Houseful
- BC
- Delta
- Tsawwassen Central
- 4925 Dogwood Drive
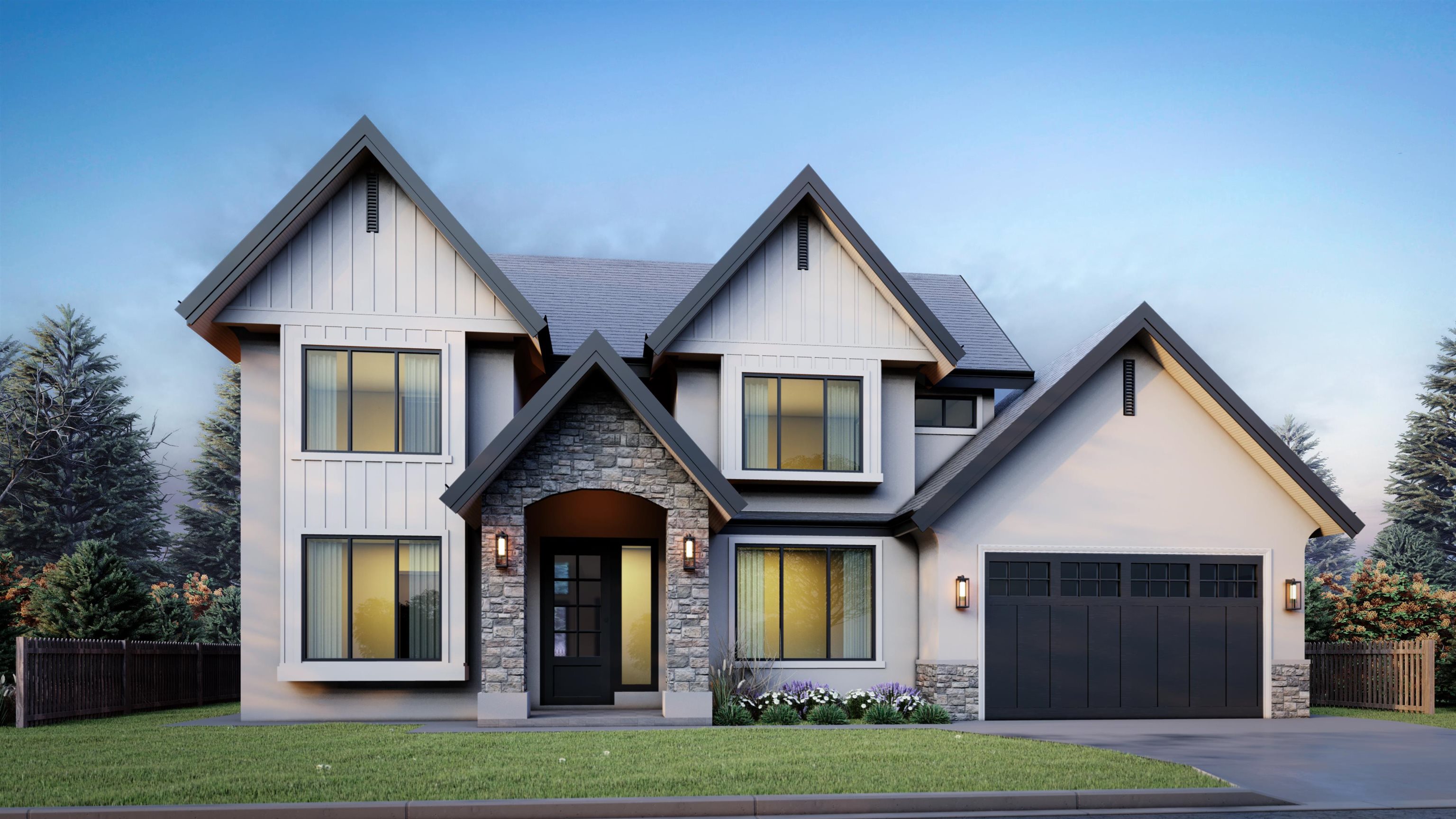
Highlights
Description
- Home value ($/Sqft)$766/Sqft
- Time on Houseful
- Property typeResidential
- StyleCarriage/coach house
- Neighbourhood
- Median school Score
- Year built2025
- Mortgage payment
Luxury Living in one the best streets in Tsawwassen, this home features 5 bedrooms in the main house PLUS a one bedroom separate entry legal suite and another separate one bedroom garden suite that can be used as another income option or as a guest house /office or gym. Full modern amenities and high end finishings. Built by local and award winning builder Pine Construction this home will be sure in impress. Take advantage of this opportunity to make some design options while the project is still under way.
MLS®#R3019216 updated 3 months ago.
Houseful checked MLS® for data 3 months ago.
Home overview
Amenities / Utilities
- Heat source Heat pump, radiant
- Sewer/ septic Public sewer
Exterior
- Construction materials
- Foundation
- Roof
- # parking spaces 6
- Parking desc
Interior
- # full baths 6
- # half baths 1
- # total bathrooms 7.0
- # of above grade bedrooms
- Appliances Washer/dryer, dishwasher, refrigerator, stove, microwave, wine cooler
Location
- Area Bc
- View No
- Water source Public
- Zoning description Rs1
Lot/ Land Details
- Lot dimensions 8008.0
Overview
- Lot size (acres) 0.18
- Basement information None
- Building size 4424.0
- Mls® # R3019216
- Property sub type Single family residence
- Status Active
- Tax year 2024
Rooms Information
metric
- Playroom 2.743m X 12.09m
- Storage 1.829m X 2.591m
- Primary bedroom 4.877m X 4.267m
Level: Above - Walk-in closet 1.524m X 1.524m
Level: Above - Walk-in closet 1.829m X 1.524m
Level: Above - Bedroom 3.658m X 3.353m
Level: Above - Walk-in closet 2.134m X 3.15m
Level: Above - Bedroom 3.353m X 3.962m
Level: Above - Bedroom 3.658m X 3.962m
Level: Above - Foyer 2.946m X 2.743m
Level: Main - Living room 2.235m X 3.759m
Level: Main - Bedroom 3.353m X 3.962m
Level: Main - Patio 3.353m X 4.572m
Level: Main - Bedroom 3.048m X 3.048m
Level: Main - Kitchen 2.54m X 3.353m
Level: Main - Family room 5.029m X 4.42m
Level: Main - Walk-in closet 1.524m X 1.422m
Level: Main - Kitchen 2.337m X 4.013m
Level: Main - Kitchen 2.997m X 2.438m
Level: Main - Mud room 2.438m X 3.048m
Level: Main - Living room 3.658m X 3.962m
Level: Main - Kitchen 5.486m X 3.81m
Level: Main - Living room 2.743m X 4.013m
Level: Main - Bedroom 2.896m X 2.896m
Level: Main - Patio 3.353m X 2.743m
Level: Main
SOA_HOUSEKEEPING_ATTRS
- Listing type identifier Idx

Lock your rate with RBC pre-approval
Mortgage rate is for illustrative purposes only. Please check RBC.com/mortgages for the current mortgage rates
$-9,035
/ Month25 Years fixed, 20% down payment, % interest
$
$
$
%
$
%

Schedule a viewing
No obligation or purchase necessary, cancel at any time
Nearby Homes
Real estate & homes for sale nearby



