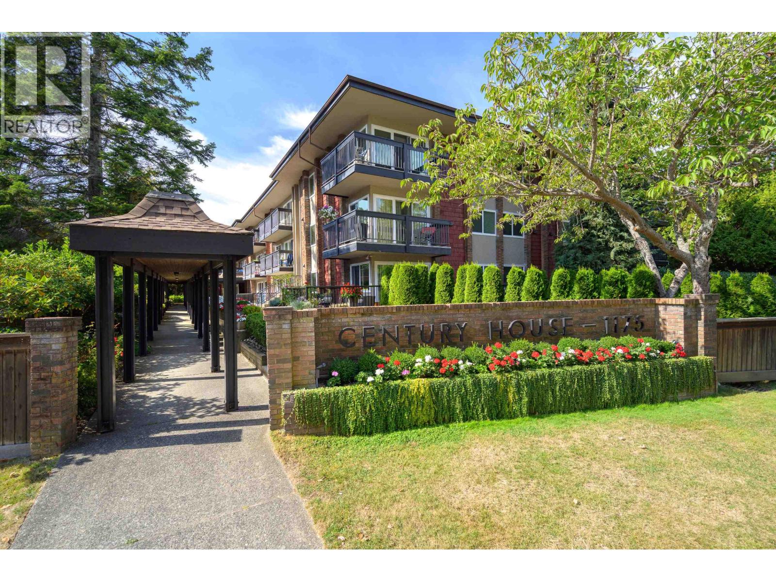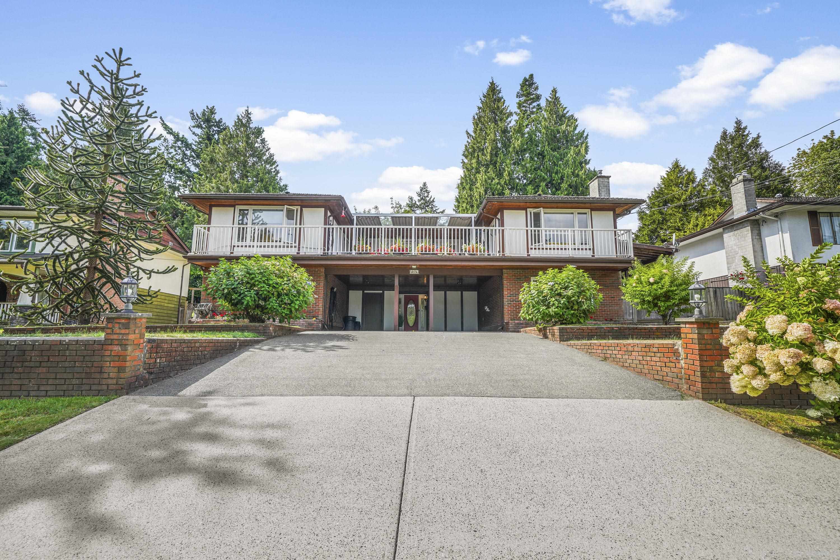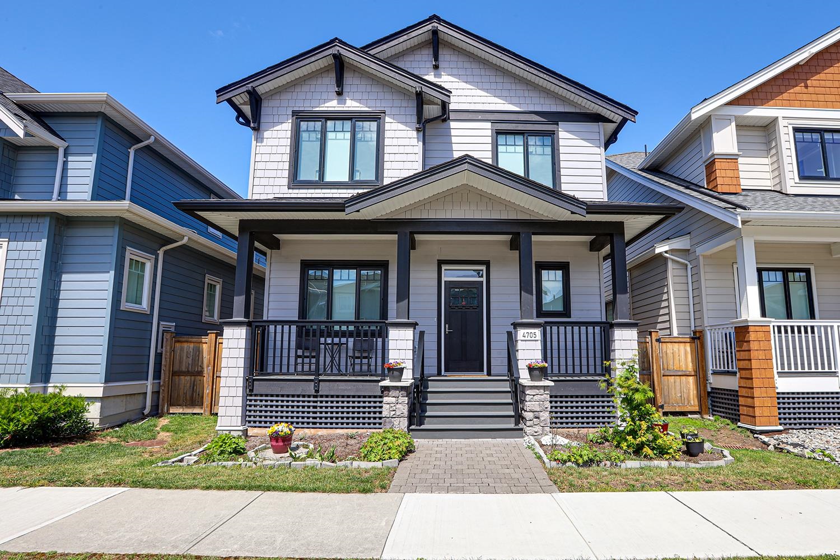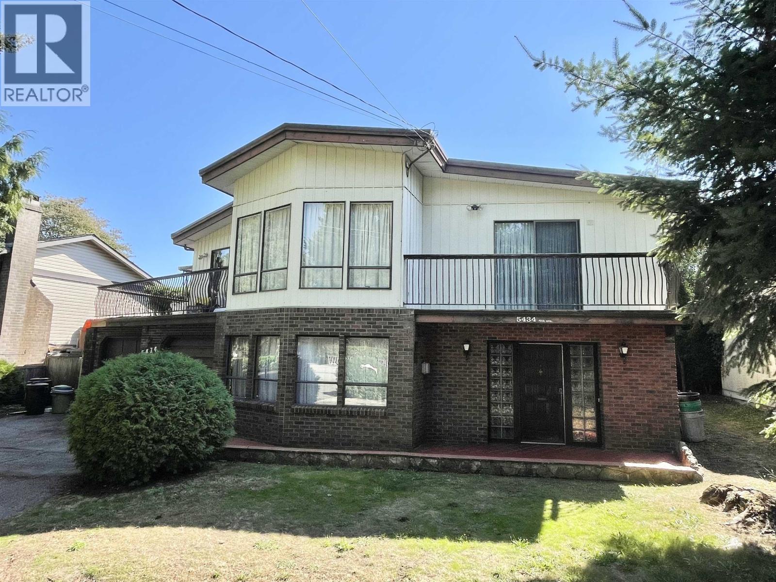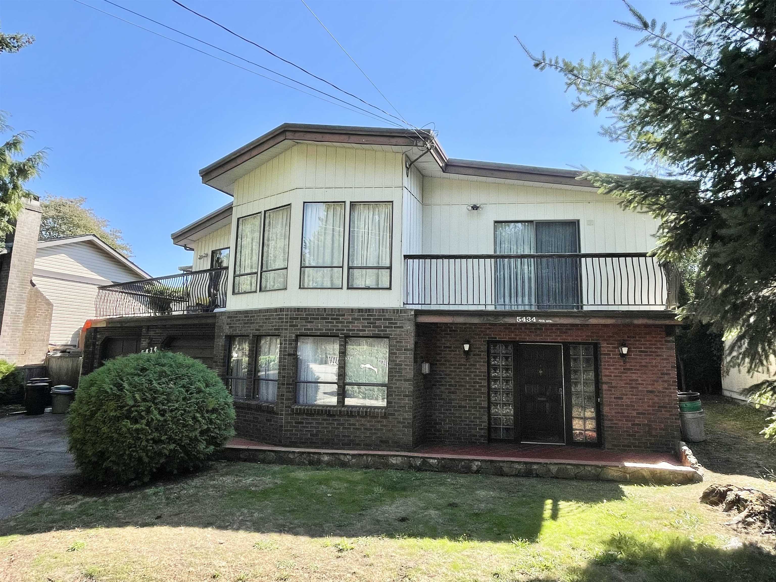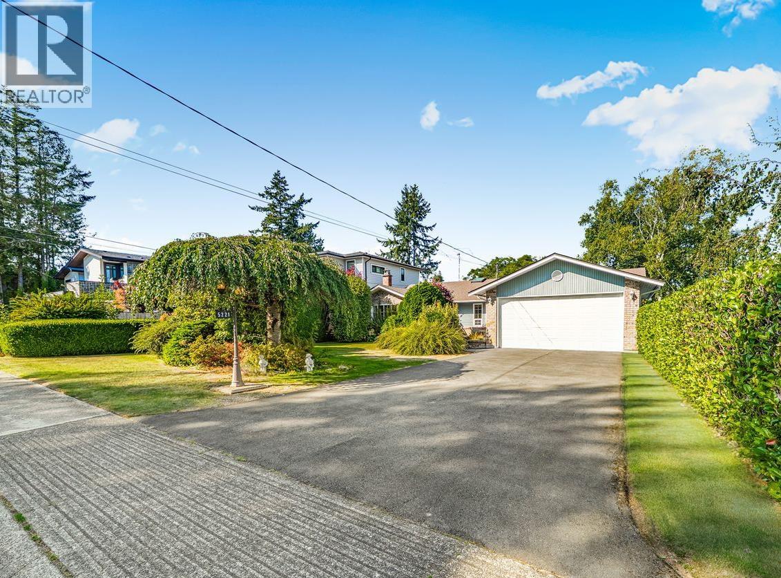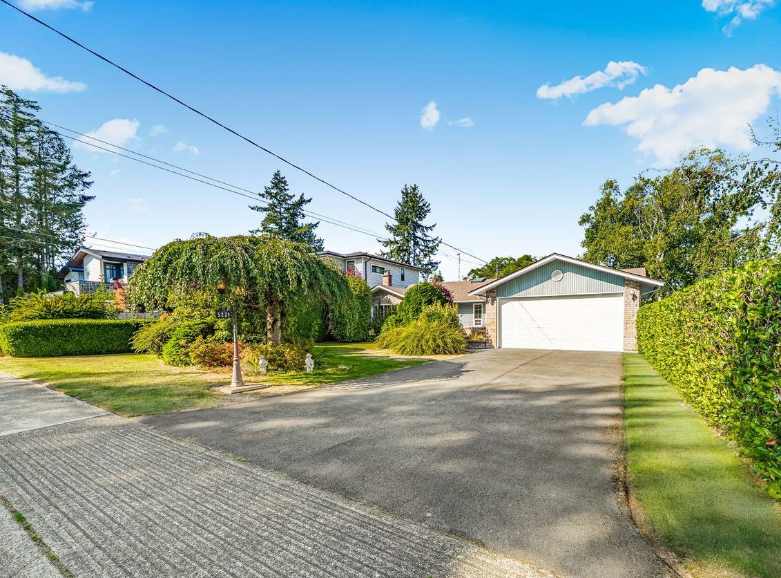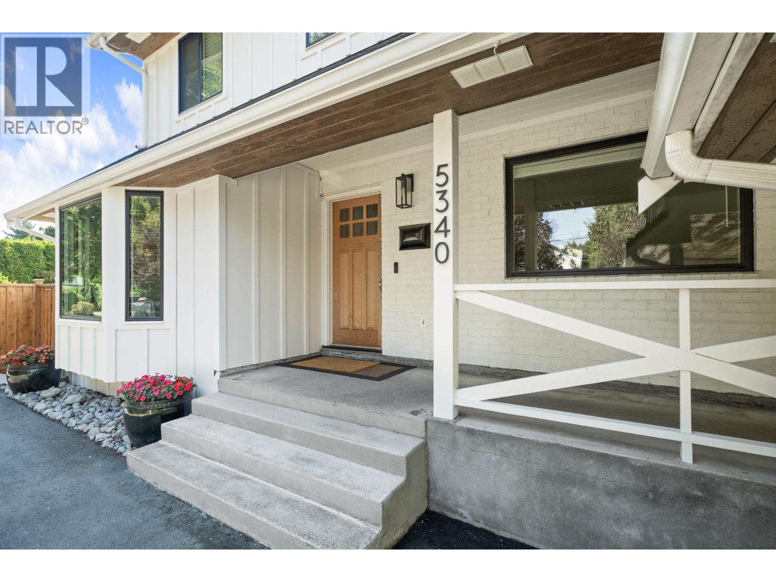- Houseful
- BC
- Delta
- Cliff Drive
- 4938 Cedar Springs Drive
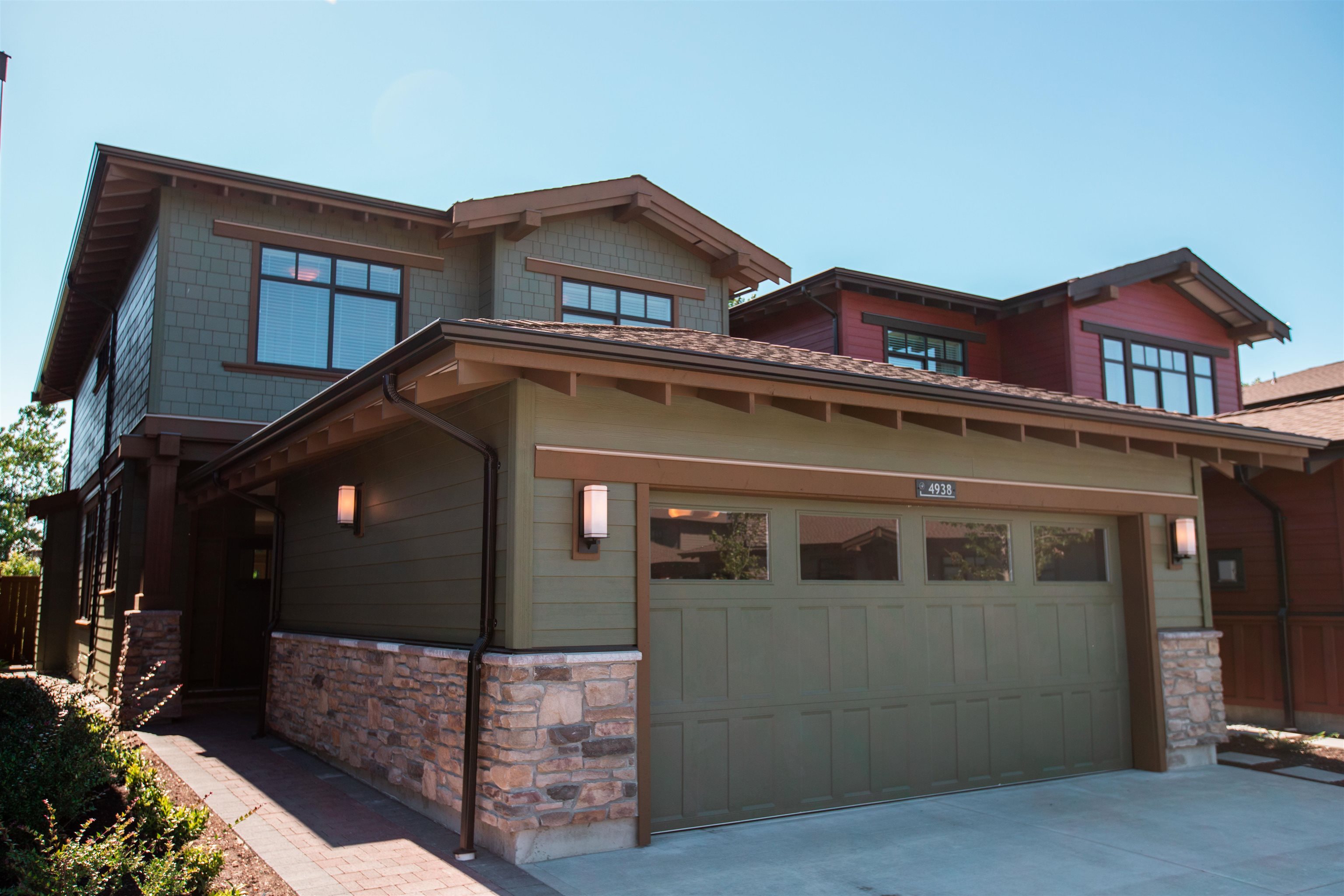
Highlights
Description
- Home value ($/Sqft)$847/Sqft
- Time on Houseful
- Property typeResidential
- Neighbourhood
- CommunityRestaurant, Golf, Shopping Nearby
- Median school Score
- Year built2018
- Mortgage payment
Welcome to Tsawwassen Springs, where resort-style living meets timeless elegance. This stunning 4 bedroom + den, 3.5 bathroom home offers over 2,300 sq. ft. of thoughtfully designed living space, perfectly positioned to capture expansive golf course views. Step inside and be greeted by an airy, open-concept main floor with a spacious living and dining area that flows seamlessly to the covered patio, ideal for year-round entertaining. The gourmet kitchen features premium finishes, a large pantry, and multi-fold exterior doors that open to bring the outdoors in. Living at Tsawwassen Springs means access to a vibrant community with a golf course, clubhouse, dining, and endless walking trails right at your doorstep.
MLS®#R3051437 updated 1 hour ago.
Houseful checked MLS® for data 1 hour ago.
Home overview
Amenities / Utilities
- Heat source Hot water, radiant
- Sewer/ septic Sanitary sewer
Exterior
- Construction materials
- Foundation
- Roof
- # parking spaces 2
- Parking desc
Interior
- # full baths 3
- # half baths 1
- # total bathrooms 4.0
- # of above grade bedrooms
Location
- Community Restaurant, golf, shopping nearby
- Area Bc
- View Yes
- Water source Public
- Zoning description Cd360
- Directions 4093ac496b763be22d56e5177c11372f
Lot/ Land Details
- Lot dimensions 3336.0
Overview
- Lot size (acres) 0.08
- Basement information None
- Building size 2332.0
- Mls® # R3051437
- Property sub type Single family residence
- Status Active
- Virtual tour
- Tax year 2024
Rooms Information
metric
- Primary bedroom 4.775m X 4.47m
Level: Above - Bedroom 4.75m X 3.835m
Level: Above - Den 3.556m X 2.997m
Level: Above - Bedroom 4.623m X 3.327m
Level: Above - Dining room 8.382m X 3.785m
Level: Main - Living room 4.547m X 4.039m
Level: Main - Kitchen 4.724m X 2.743m
Level: Main - Bedroom 3.556m X 3.454m
Level: Main
SOA_HOUSEKEEPING_ATTRS
- Listing type identifier Idx

Lock your rate with RBC pre-approval
Mortgage rate is for illustrative purposes only. Please check RBC.com/mortgages for the current mortgage rates
$-5,267
/ Month25 Years fixed, 20% down payment, % interest
$
$
$
%
$
%

Schedule a viewing
No obligation or purchase necessary, cancel at any time
Nearby Homes
Real estate & homes for sale nearby

