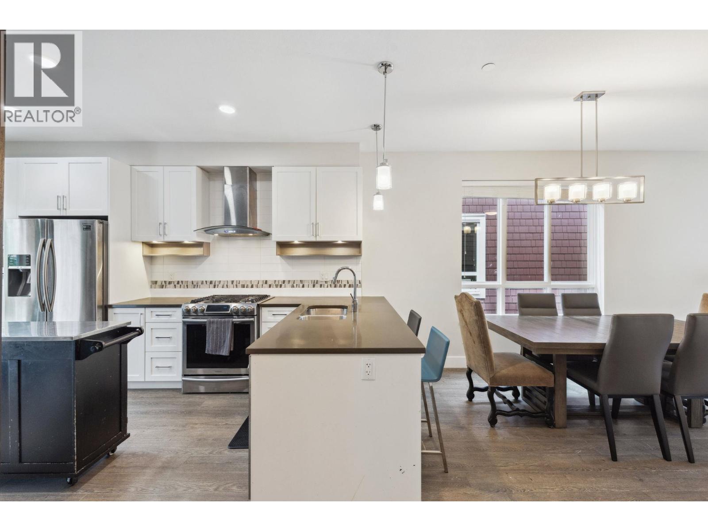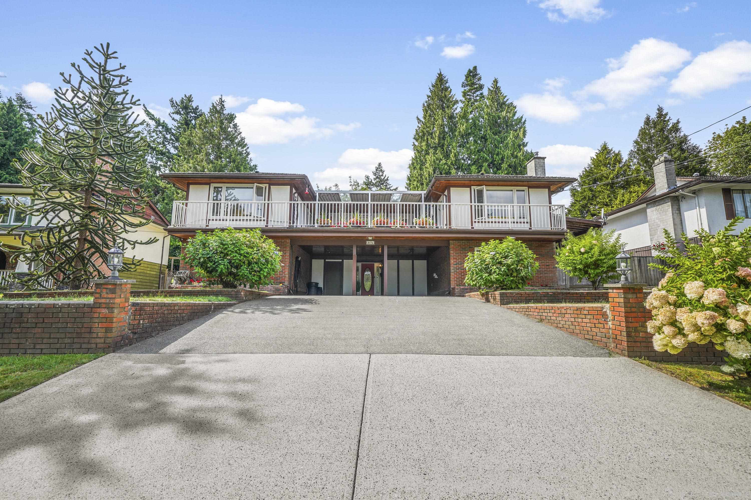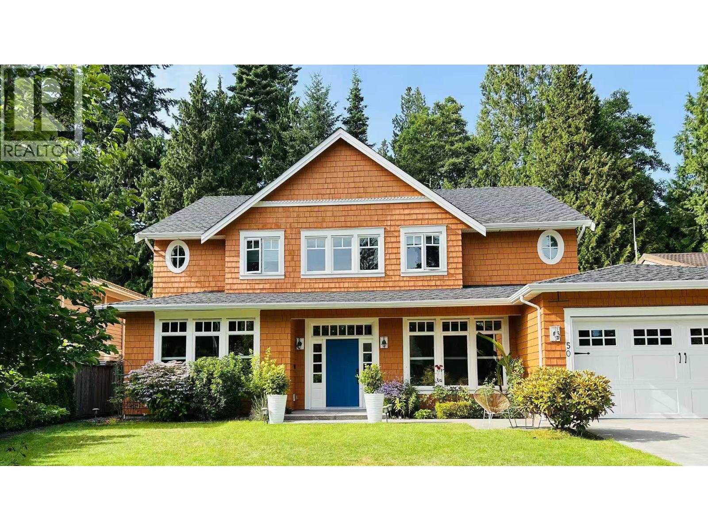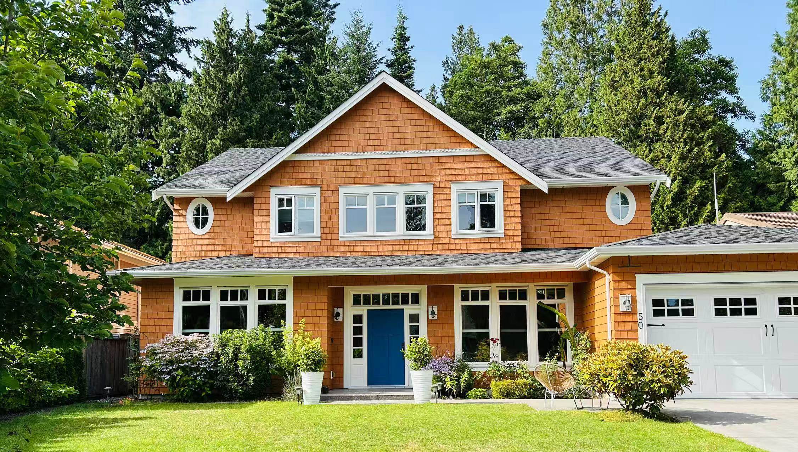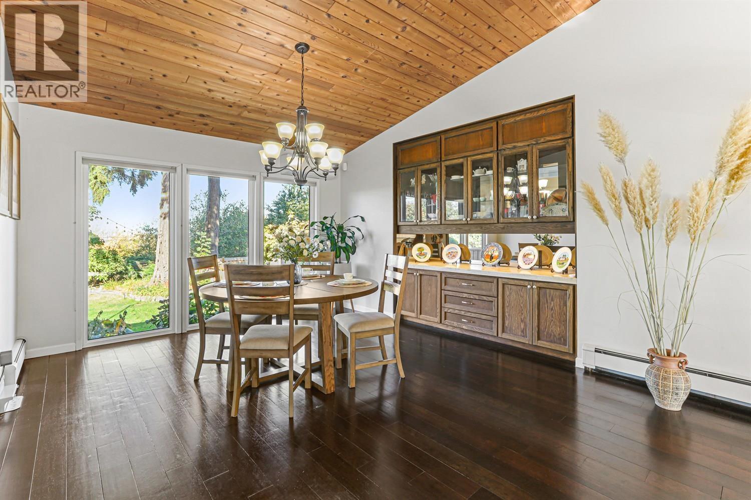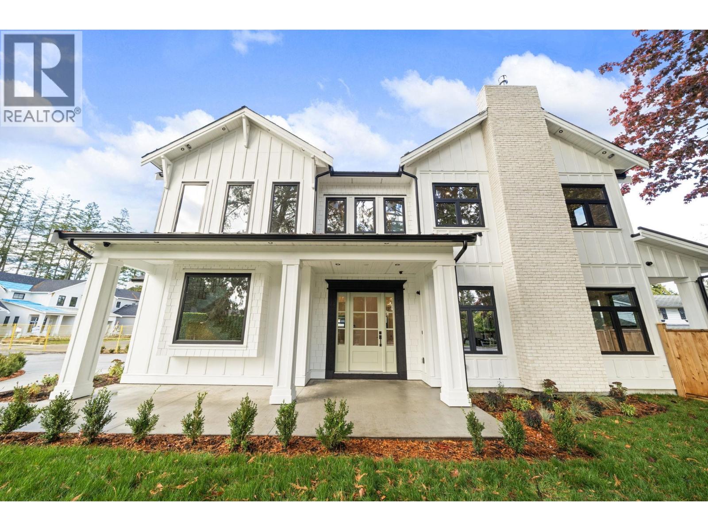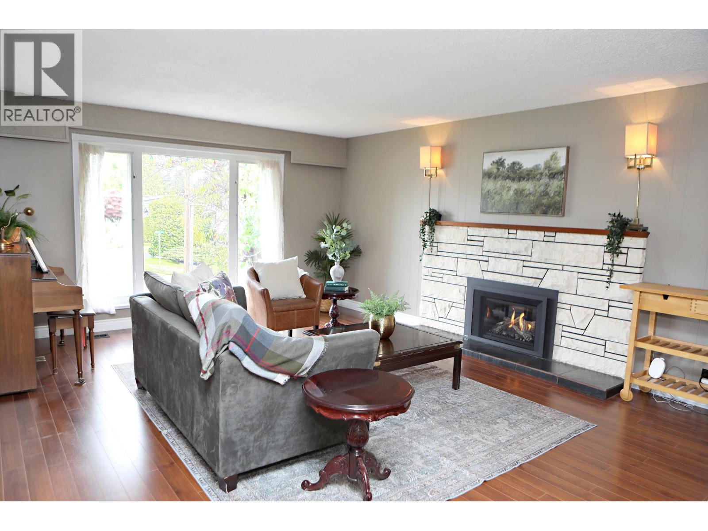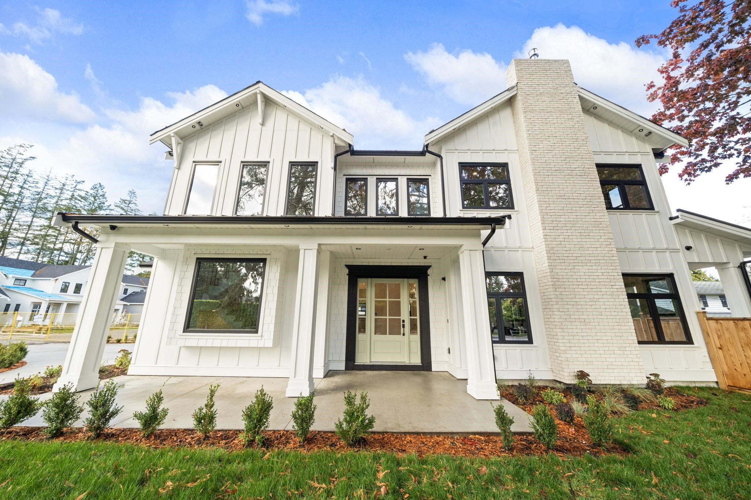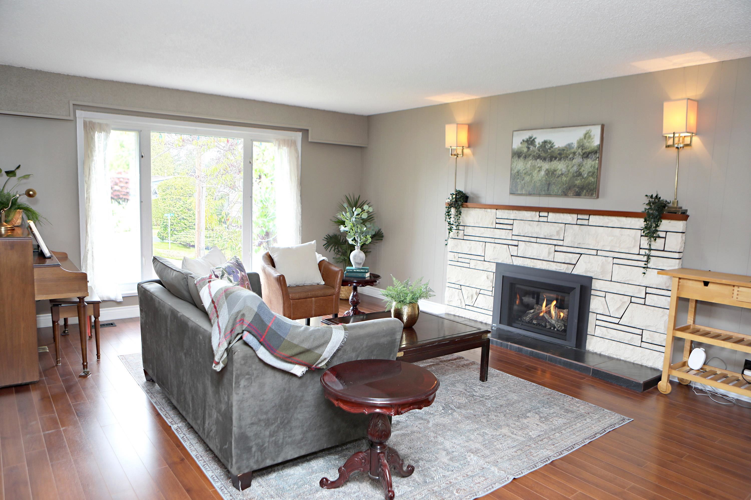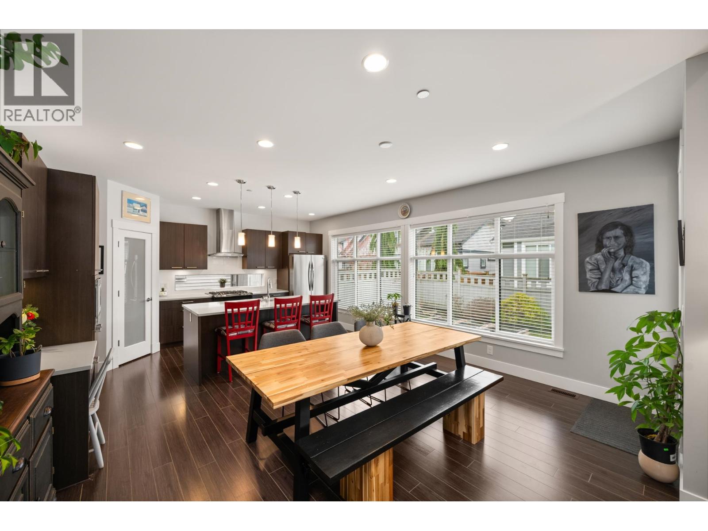Select your Favourite features
- Houseful
- BC
- Delta
- Cliff Drive
- 4943 Cliff Drive
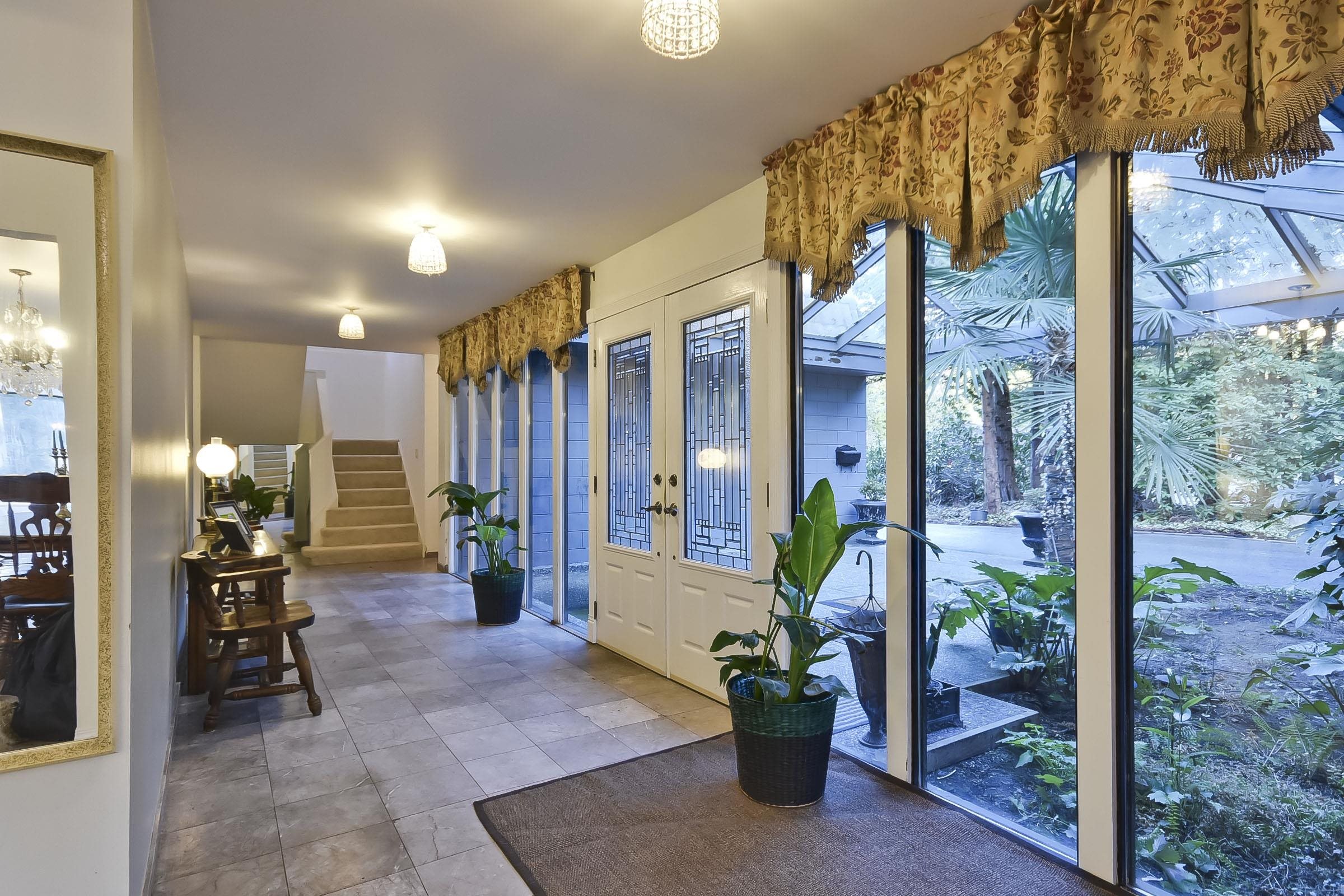
4943 Cliff Drive
For Sale
147 Days
$3,590,000 $220K
$3,370,000
5 beds
2 baths
4,872 Sqft
4943 Cliff Drive
For Sale
147 Days
$3,590,000 $220K
$3,370,000
5 beds
2 baths
4,872 Sqft
Highlights
Description
- Home value ($/Sqft)$692/Sqft
- Time on Houseful
- Property typeResidential
- StyleRancher/bungalow w/loft
- Neighbourhood
- CommunityGated, Shopping Nearby
- Median school Score
- Year built1971
- Mortgage payment
Extremely rare and incredible opportunity to own a 3/4 acre (31,603 sqft) park-like estate property on Tsawwassen's prestigious Cliff Drivel This property features a 5 bedroom executive rancher boasting over 3 , 900 sqft plus a detached 900+ sqft separate living quarters. Classic privacy garden yard as City park . Many opportunities here ! Live in, hold for investment or redevelop in one of the lower mainland's hottest communities! Potential 3 lot subdivision OR higher density zone in coming days? Inquire at city hall . Just steps to top rated schools, parks, bigest shopping and countless amenities.
MLS®#R3007811 updated 3 months ago.
Houseful checked MLS® for data 3 months ago.
Home overview
Amenities / Utilities
- Heat source Natural gas, radiant
- Sewer/ septic Public sewer, sanitary sewer, storm sewer
Exterior
- Construction materials
- Foundation
- Roof
- # parking spaces 5
- Parking desc
Interior
- # full baths 2
- # total bathrooms 2.0
- # of above grade bedrooms
- Appliances Washer/dryer, dishwasher, refrigerator, stove
Location
- Community Gated, shopping nearby
- Area Bc
- View No
- Water source Public
- Zoning description Rs1
Lot/ Land Details
- Lot dimensions 31603.0
Overview
- Lot size (acres) 0.73
- Basement information None
- Building size 4872.0
- Mls® # R3007811
- Property sub type Single family residence
- Status Active
- Tax year 2024
Rooms Information
metric
- Den 3.531m X 4.42m
Level: Above - Bedroom 4.267m X 5.055m
Level: Above - Bedroom 4.267m X 5.309m
Level: Above - Laundry 2.134m X 2.438m
Level: Main - Walk-in closet 1.524m X 2.743m
Level: Main - Bedroom 2.134m X 2.438m
Level: Main - Kitchen 4.521m X 4.572m
Level: Main - Primary bedroom 3.937m X 6.731m
Level: Main - Eating area 3.327m X 3.353m
Level: Main - Solarium 3.2m X 3.81m
Level: Main - Other 5.563m X 7.772m
Level: Main - Bedroom 3.454m X 2.87m
Level: Main - Storage 2.083m X 2.794m
Level: Main - Family room 5.918m X 7.264m
Level: Main - Foyer 2.159m X 6.909m
Level: Main - Living room 4.674m X 5.969m
Level: Main - Sauna 1.067m X 2.007m
Level: Main - Storage 2.413m X 3.531m
Level: Main - Dining room 3.531m X 4.572m
Level: Main
SOA_HOUSEKEEPING_ATTRS
- Listing type identifier Idx

Lock your rate with RBC pre-approval
Mortgage rate is for illustrative purposes only. Please check RBC.com/mortgages for the current mortgage rates
$-8,987
/ Month25 Years fixed, 20% down payment, % interest
$
$
$
%
$
%

Schedule a viewing
No obligation or purchase necessary, cancel at any time
Nearby Homes
Real estate & homes for sale nearby



