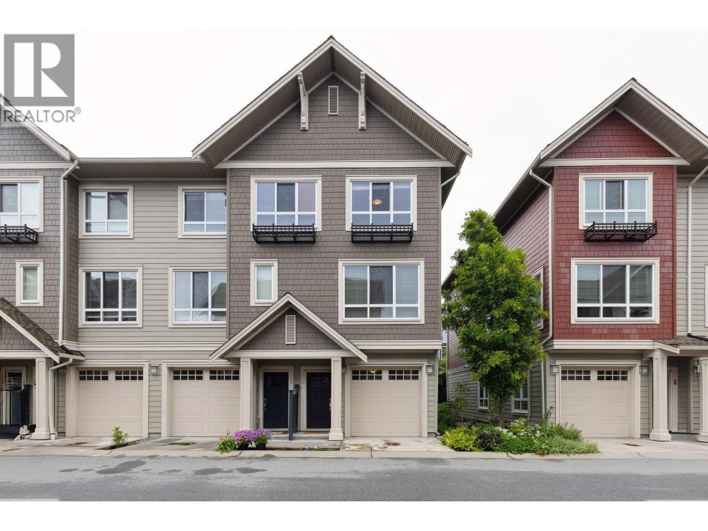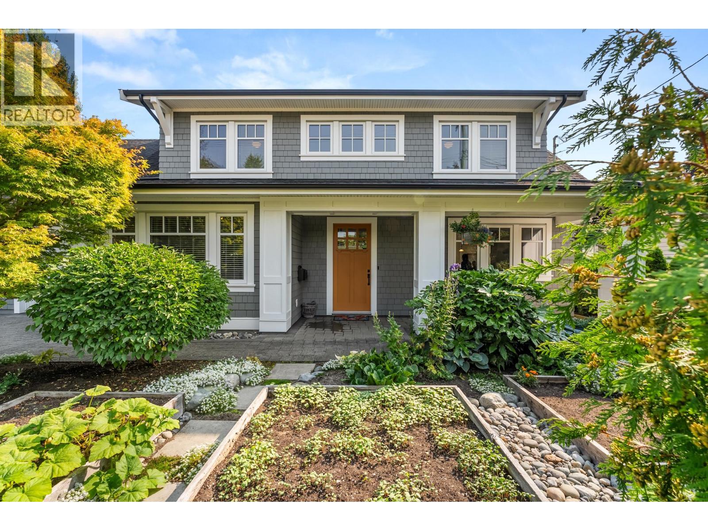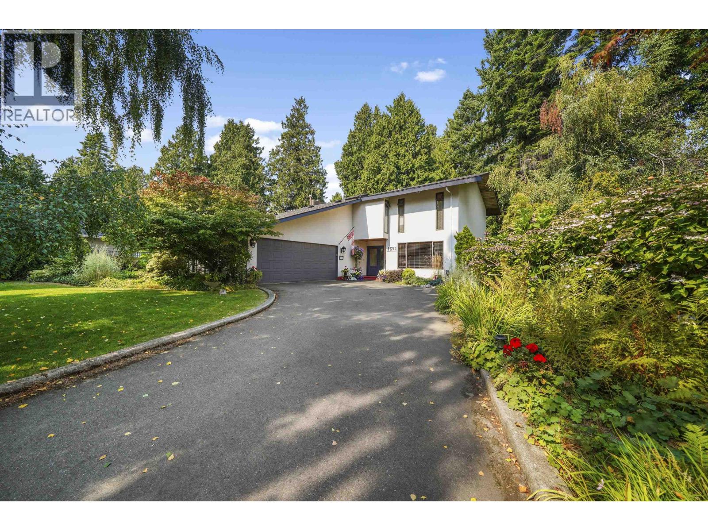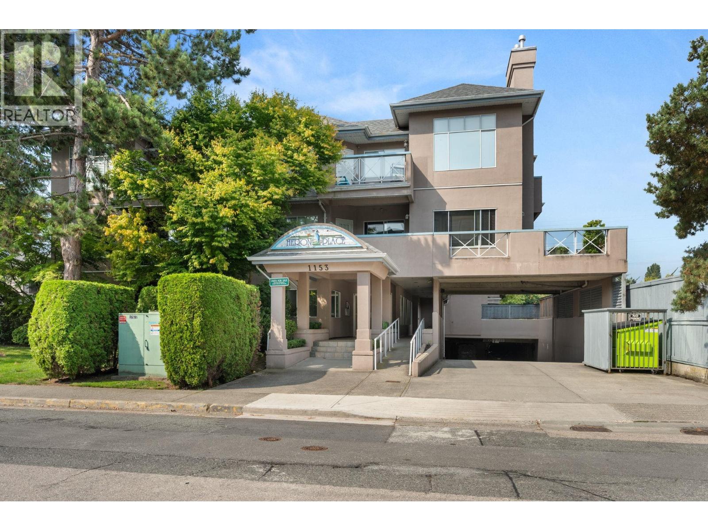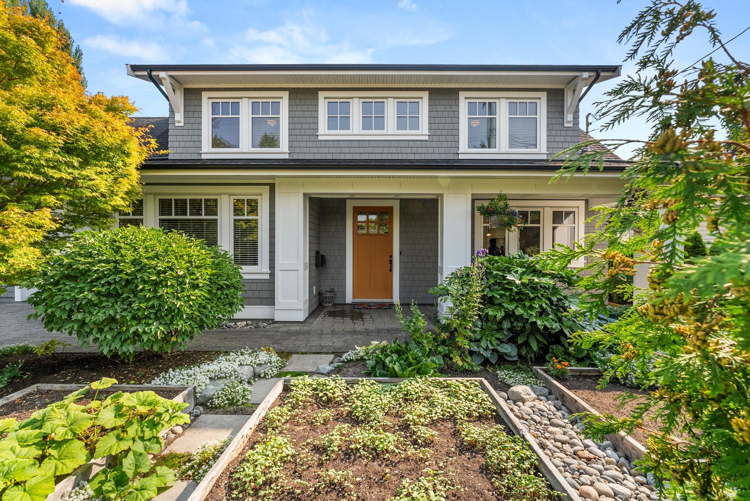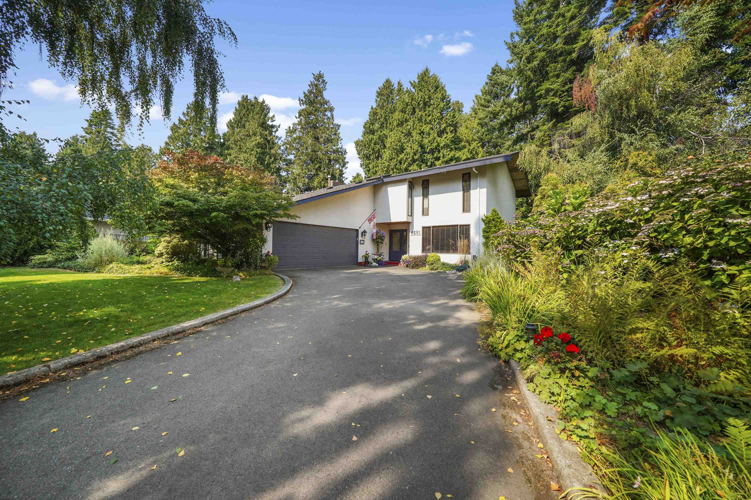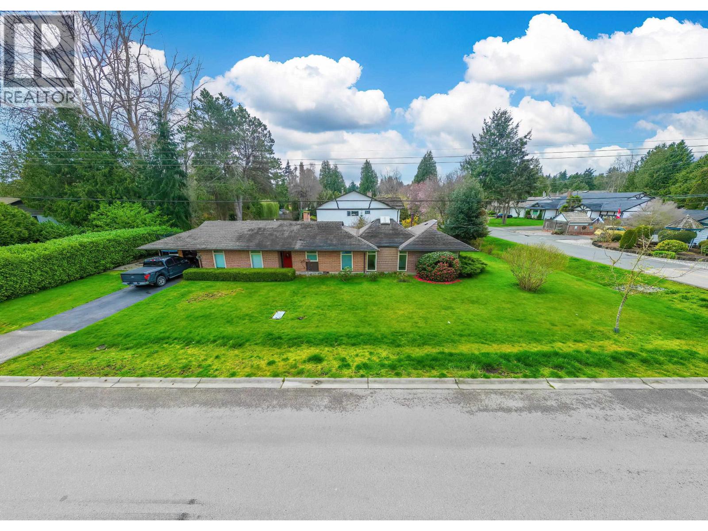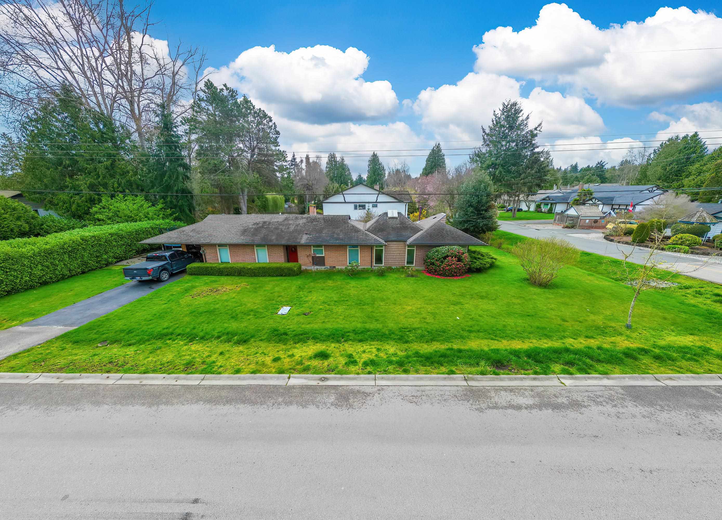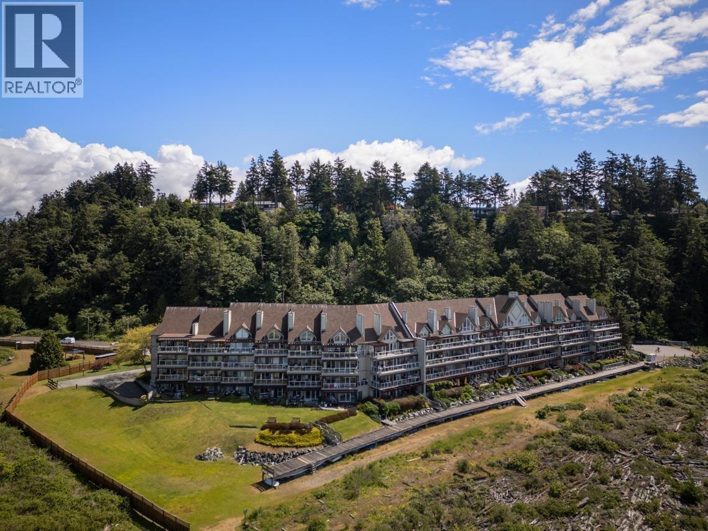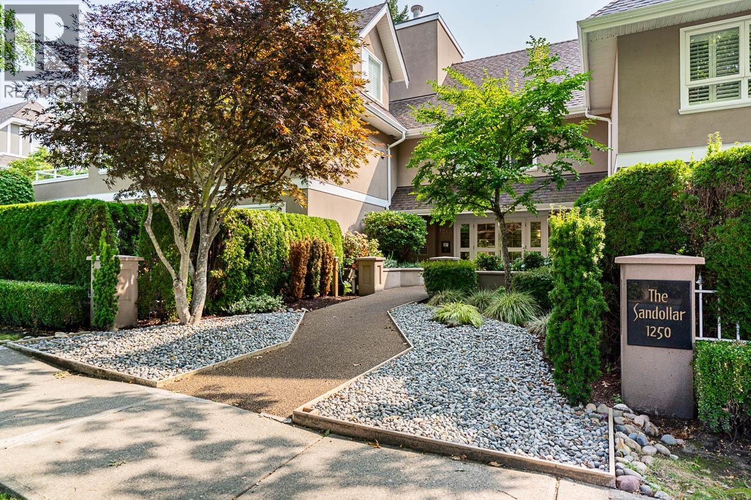- Houseful
- BC
- Delta
- Cliff Drive
- 4950 Cedar Springs Drive

Highlights
Description
- Home value ($/Sqft)$788/Sqft
- Time on Houseful
- Property typeResidential
- Neighbourhood
- Median school Score
- Year built2020
- Mortgage payment
Simply stunning home in The Springs overlooking the 7th Tee. Basically redone 2 years ago it boasts bright white kitchen with top of the line appliances - Sub Zero fridge, Bosch dishwasher, Wolf oven & microwave & quartz countertops. Beautiful engineered hardwood floors throughout. Master Suite has custom cabinetry & shelving in the walk-in closet, built-in dresser & lavish Master Bath. Deck off Master over looks greenspace. The Western exposed yard offers large patio with covered areas & heaters. Gas bib for barbeque. An exceptional golf course home.
MLS®#R3045263 updated 10 hours ago.
Houseful checked MLS® for data 10 hours ago.
Home overview
Amenities / Utilities
- Heat source Natural gas, radiant
- Sewer/ septic Public sewer, sanitary sewer, storm sewer
Exterior
- # total stories 2.0
- Construction materials
- Foundation
- Roof
- # parking spaces 4
- Parking desc
Interior
- # full baths 3
- # half baths 1
- # total bathrooms 4.0
- # of above grade bedrooms
- Appliances Washer/dryer, dishwasher, refrigerator, stove, microwave, oven, wine cooler
Location
- Area Bc
- Subdivision
- View Yes
- Water source Public
- Zoning description Strata
Lot/ Land Details
- Lot dimensions 3648.0
Overview
- Lot size (acres) 0.08
- Basement information None
- Building size 2534.0
- Mls® # R3045263
- Property sub type Single family residence
- Status Active
- Tax year 2024
Rooms Information
metric
- Laundry 1.829m X 1.524m
Level: Above - Walk-in closet 2.743m X 2.134m
Level: Above - Primary bedroom 4.775m X 5.055m
Level: Above - Bedroom 3.353m X 3.962m
Level: Above - Flex room 4.547m X 5.029m
Level: Above - Bedroom 3.073m X 3.226m
Level: Above - Bedroom 3.226m X 4.064m
Level: Main - Foyer 2.134m X 1.524m
Level: Main - Living room 5.182m X 4.115m
Level: Main - Kitchen 2.743m X 3.861m
Level: Main - Dining room 3.861m X 4.115m
Level: Main
SOA_HOUSEKEEPING_ATTRS
- Listing type identifier Idx

Lock your rate with RBC pre-approval
Mortgage rate is for illustrative purposes only. Please check RBC.com/mortgages for the current mortgage rates
$-5,328
/ Month25 Years fixed, 20% down payment, % interest
$
$
$
%
$
%
Schedule a viewing
No obligation or purchase necessary, cancel at any time
Nearby Homes
Real estate & homes for sale nearby

