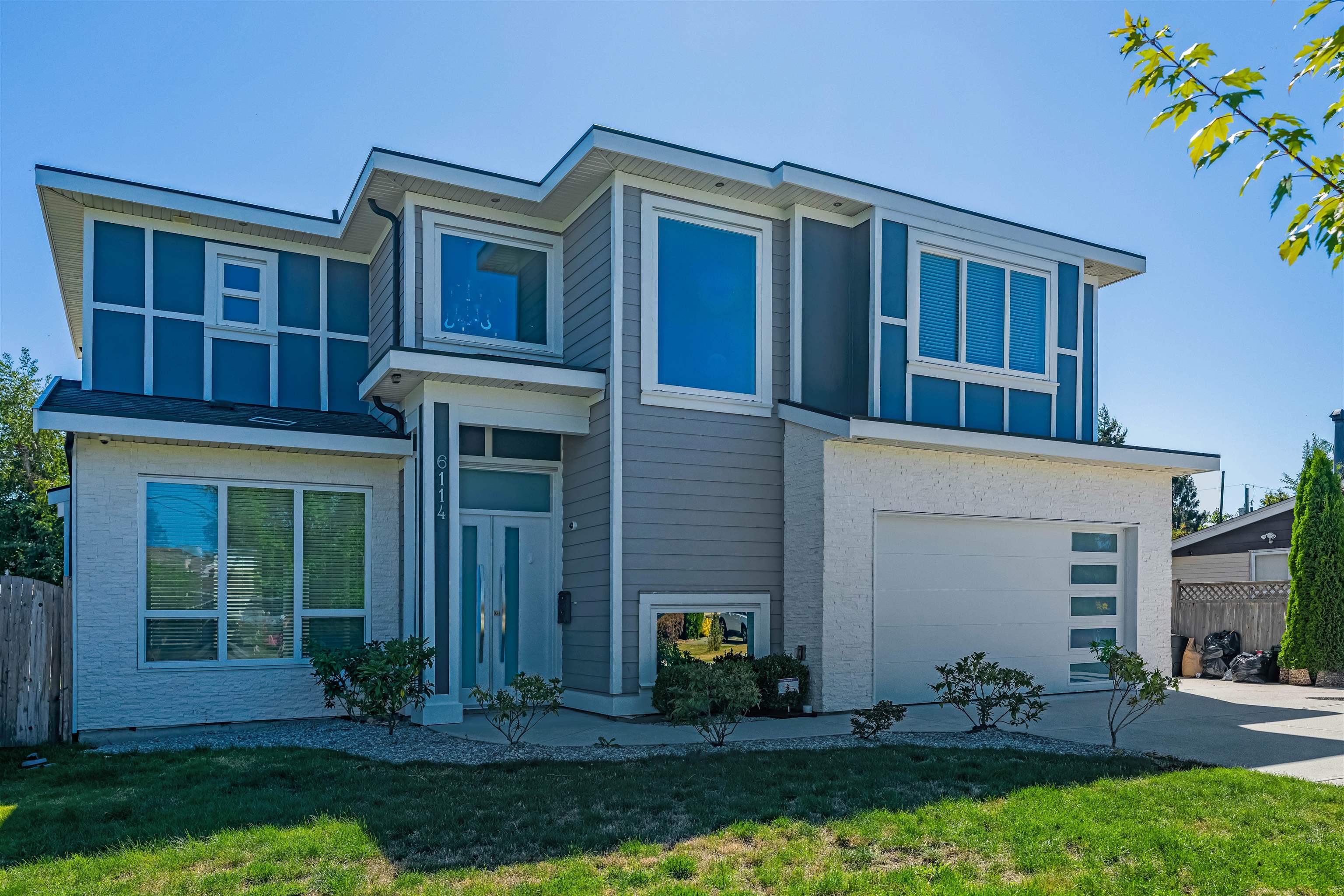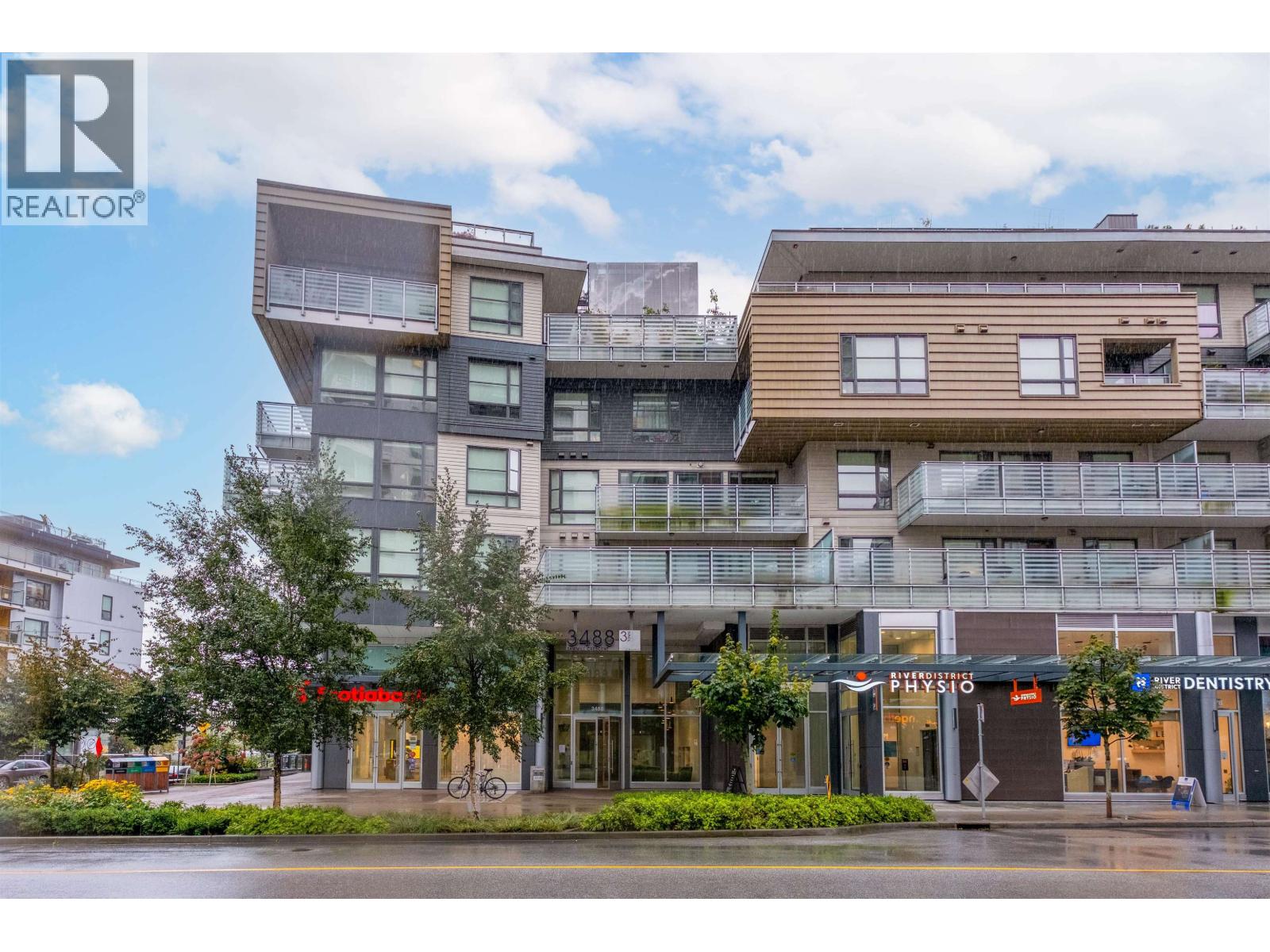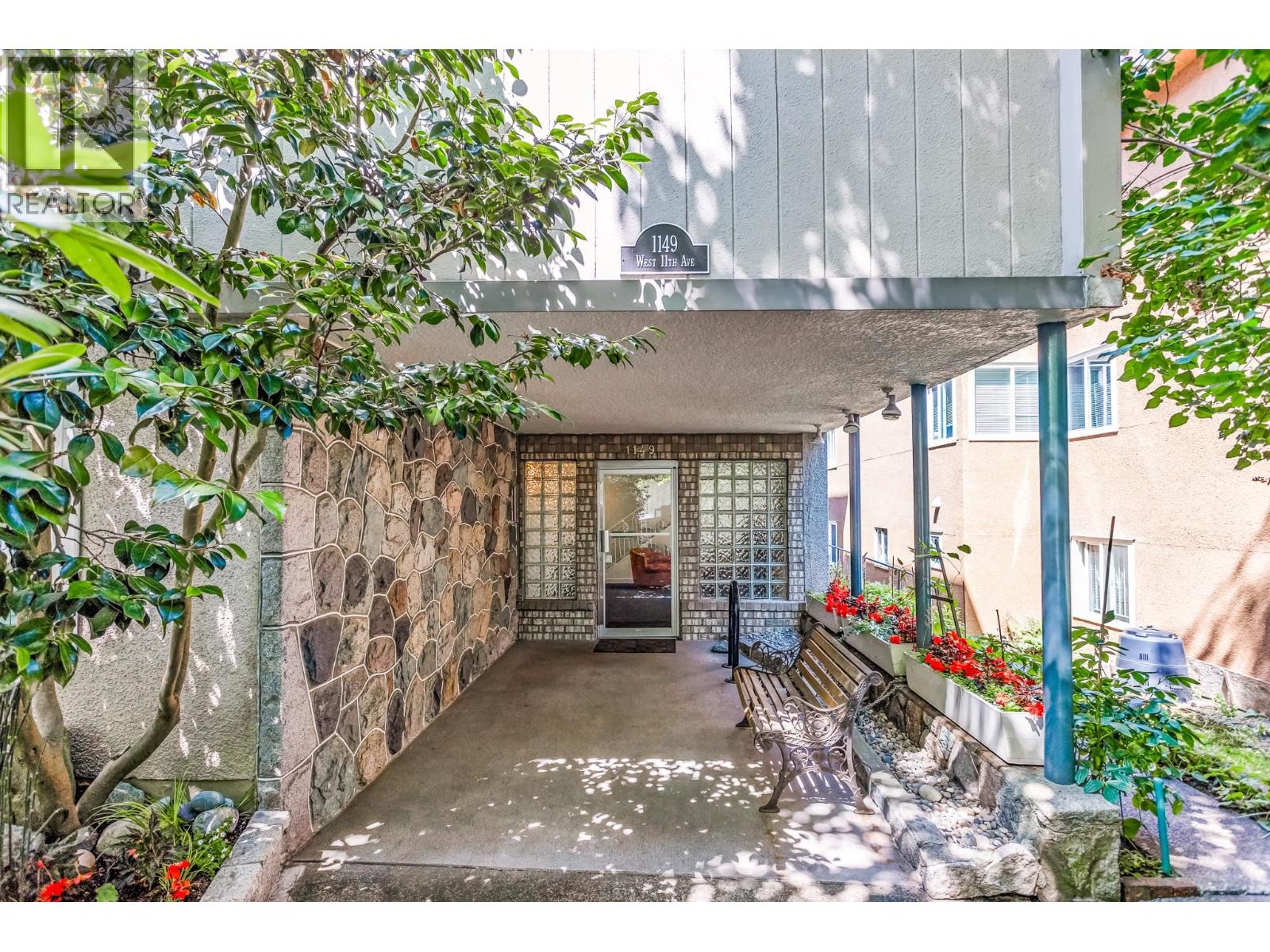
Highlights
Description
- Home value ($/Sqft)$721/Sqft
- Time on Houseful
- Property typeResidential
- Neighbourhood
- Median school Score
- Year built2018
- Mortgage payment
Exceptional newer home situated in a quiet cul-de-sac just steps from Mountainview park. Very impressive floor plan, soaring 10 foot ceilings and expansive windows that flood the home with natural lighting. Gourmet kitchen with oversized island to sit 8 people and also equipped with a wok kitchen. Upstairs 4 generous bedrooms with ensuites and walk-in closets. Flex area ideal for home office, study or media space. Stunning sunroom, a true year round retreat for relaxation. Bonus is the legal 1 bedroom suite ideal for income or extended family. Outdoor enjoy a large fenced backyard, 700 sq. ft. covered patio ideal for barbecues or gathering with friends. Outside you have ample parking for cars and RV. Comes with balance of the new home warranty for peace of mind and unmatched value.
Home overview
- Heat source Heat pump, natural gas, radiant
- Sewer/ septic Public sewer, sanitary sewer, storm sewer
- Construction materials
- Foundation
- Roof
- Fencing Fenced
- # parking spaces 5
- Parking desc
- # full baths 5
- # half baths 1
- # total bathrooms 6.0
- # of above grade bedrooms
- Appliances Washer/dryer, dishwasher, refrigerator, stove
- Area Bc
- Water source Public
- Zoning description Rs2
- Lot dimensions 6457.0
- Lot size (acres) 0.15
- Basement information None
- Building size 3307.0
- Mls® # R3040680
- Property sub type Single family residence
- Status Active
- Virtual tour
- Tax year 2024
- Primary bedroom 4.902m X 5.029m
Level: Above - Bedroom 3.785m X 4.064m
Level: Above - Flex room 3.429m X 4.191m
Level: Above - Bedroom 3.48m X 3.785m
Level: Above - Solarium 4.928m X 8.28m
Level: Above - Laundry 1.27m X 1.549m
Level: Above - Walk-in closet 0.94m X 1.473m
Level: Above - Bedroom 3.073m X 4.191m
Level: Above - Walk-in closet 1.702m X 3.708m
Level: Above - Walk-in closet 1.346m X 1.549m
Level: Above - Kitchen 4.369m X 5.283m
Level: Main - Wok kitchen 2.159m X 2.311m
Level: Main - Foyer 1.727m X 2.464m
Level: Main - Dining room 4.039m X 4.75m
Level: Main - Bedroom 3.302m X 3.835m
Level: Main - Living room 2.286m X 3.683m
Level: Main - Laundry 1.219m X 1.219m
Level: Main - Library 4.623m X 5.105m
Level: Main - Kitchen 3.175m X 3.683m
Level: Main
- Listing type identifier Idx

$-6,360
/ Month








