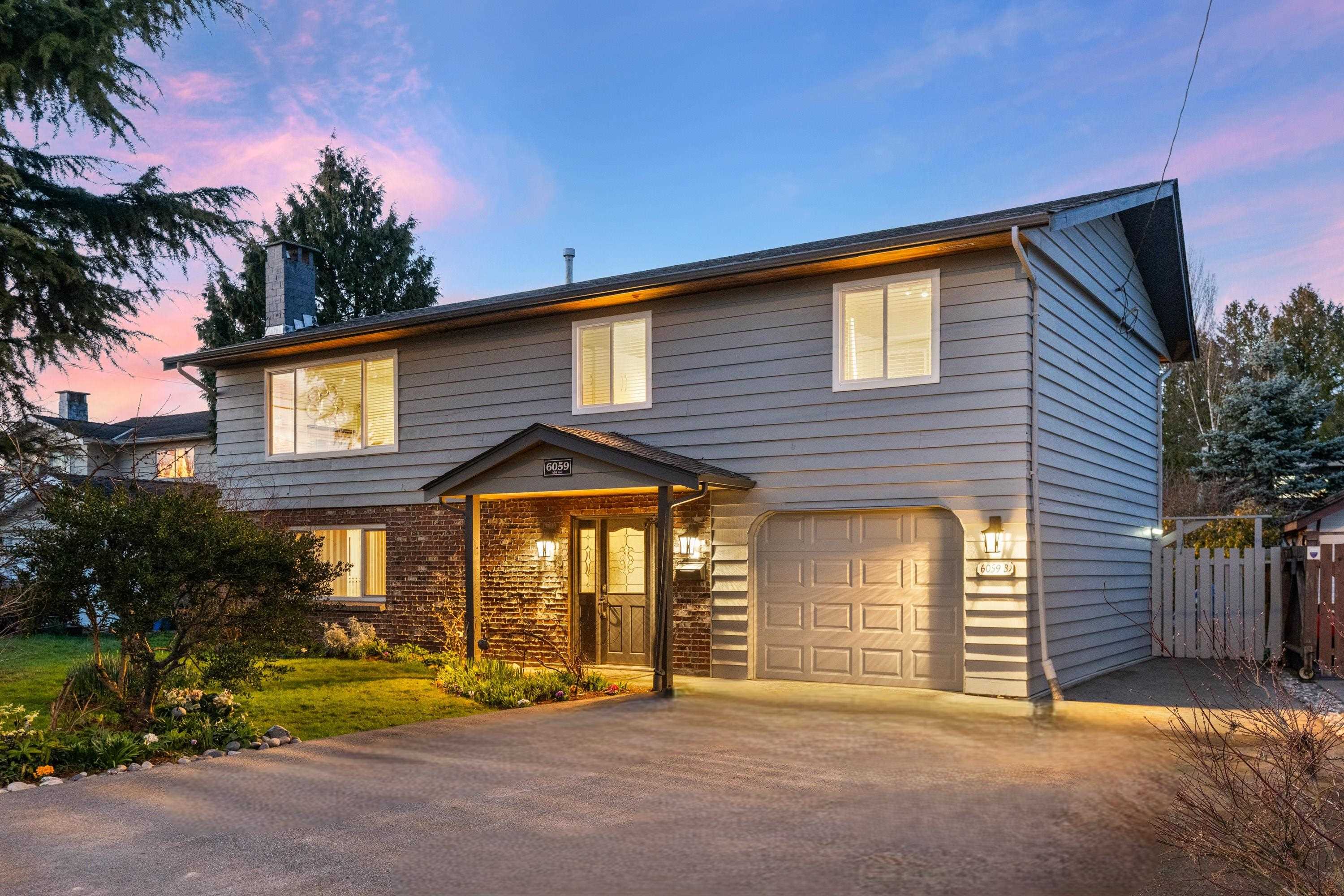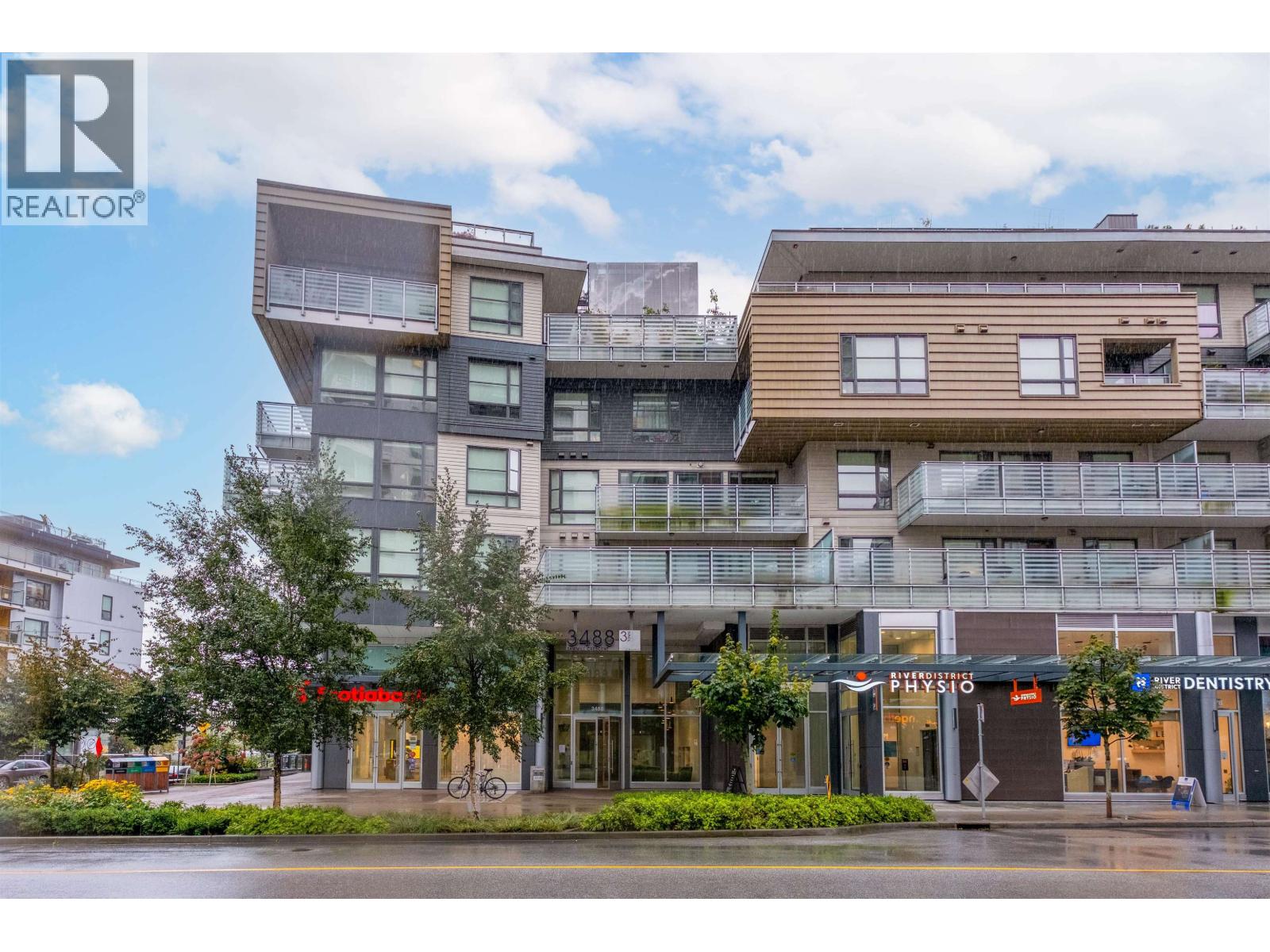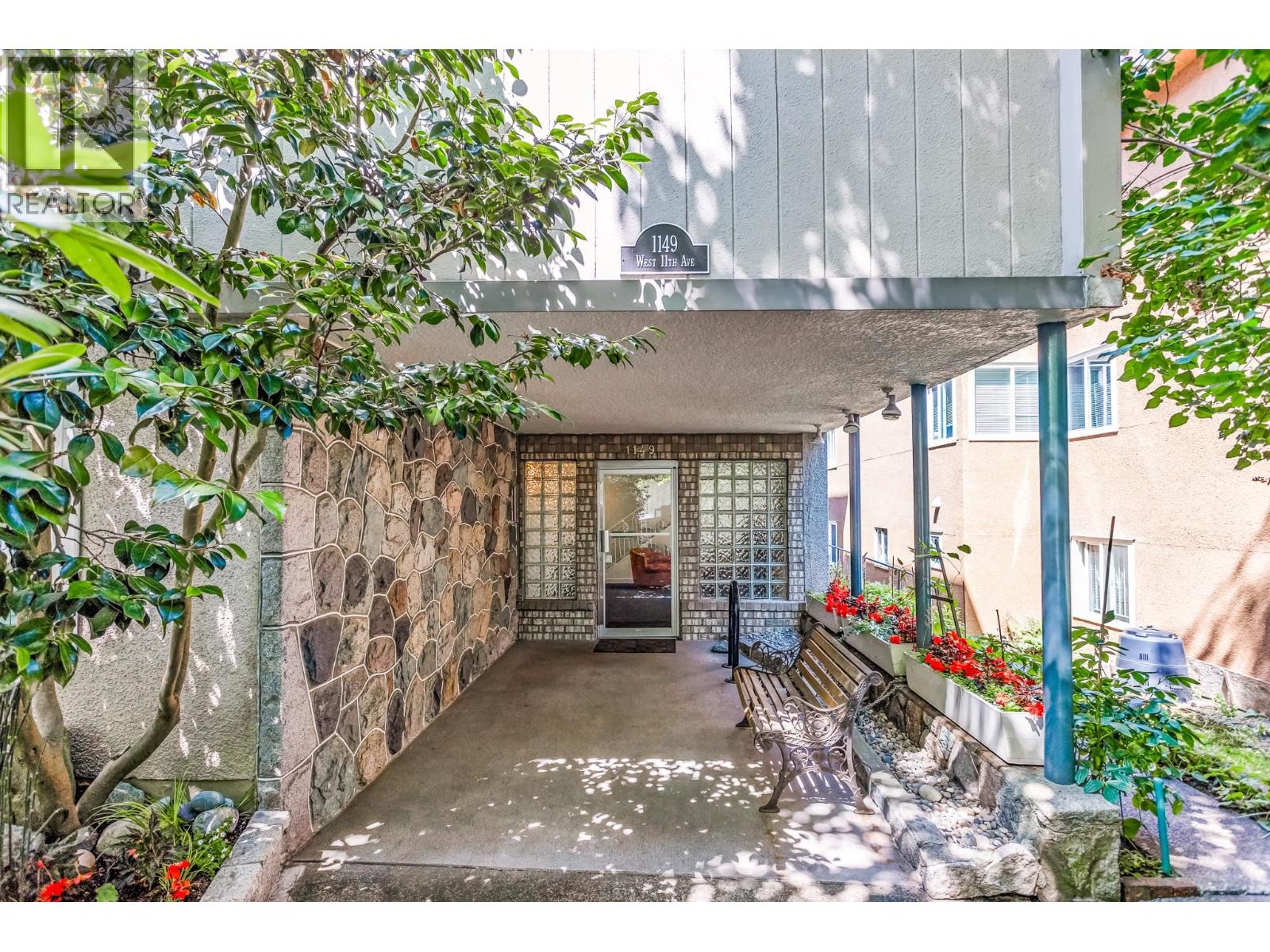
Highlights
Description
- Home value ($/Sqft)$648/Sqft
- Time on Houseful
- Property typeResidential
- Neighbourhood
- CommunityShopping Nearby
- Median school Score
- Year built1969
- Mortgage payment
Ideal 4 bed / 3 bath home with some mountains views and a LEGAL suite in the perfect Ladner location! Quiet no-thru street, steps from local park, amenities . Quick drive to Ladner Village, malls, beach and walking trails. Updates throughout! Beautifully refinished hardwood floors with 3 beds /1.5 baths up, great 1/2 bed suite on lower with separate entrance and patio. Bright and airy up and down. Lots of storage. Newer roof, furnace, hot water tank, appliances, in and out paint, carpet, tiles, windows, and more. Large composite deck (29'x 12')overlooks large yard! 7503 sq.ft. lot. Tandem garage (12'x25'). Wide driveway (RV/boat). Custom shed 8' x12'. Hot tub+ fruit trees and irrigated garden beds! NEW OCP allow for garden cottage+coach house + legal suite-REVENUE!!!- verify with city.
Home overview
- Heat source Forced air, natural gas
- Sewer/ septic Public sewer, sanitary sewer, storm sewer
- Construction materials
- Foundation
- Roof
- # parking spaces 5
- Parking desc
- # full baths 2
- # half baths 1
- # total bathrooms 3.0
- # of above grade bedrooms
- Appliances Washer/dryer, dishwasher, refrigerator, stove
- Community Shopping nearby
- Area Bc
- View Yes
- Water source Public
- Zoning description Rd3
- Lot dimensions 7503.0
- Lot size (acres) 0.17
- Basement information Full
- Building size 2068.0
- Mls® # R3041992
- Property sub type Single family residence
- Status Active
- Virtual tour
- Tax year 2024
- Family room 4.089m X 5.537m
- Foyer 3.023m X 3.124m
- Kitchen 3.454m X 4.267m
- Bedroom 3.454m X 2.819m
- Laundry 1.981m X 2.388m
- Bedroom 3.073m X 2.972m
Level: Main - Primary bedroom 3.734m X 3.48m
Level: Main - Living room 4.115m X 5.537m
Level: Main - Dining room 3.531m X 3.15m
Level: Main - Kitchen 3.429m X 2.997m
Level: Main - Eating area 1.778m X 2.845m
Level: Main - Bedroom 3.073m X 3.099m
Level: Main
- Listing type identifier Idx

$-3,573
/ Month










