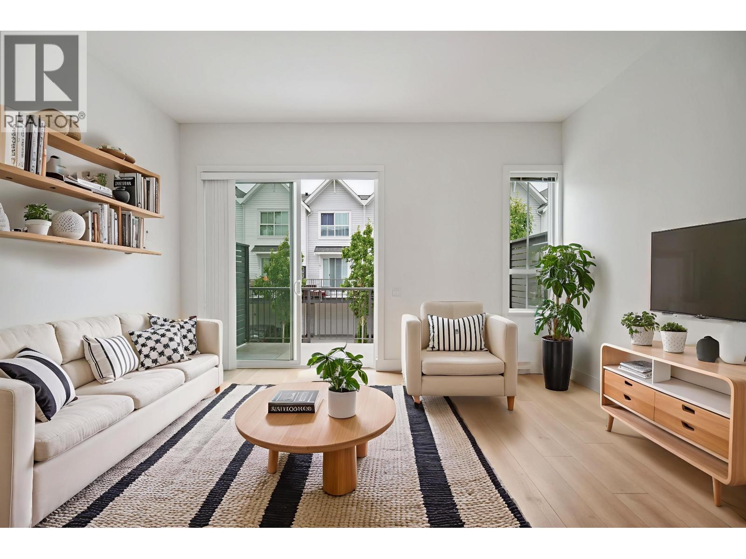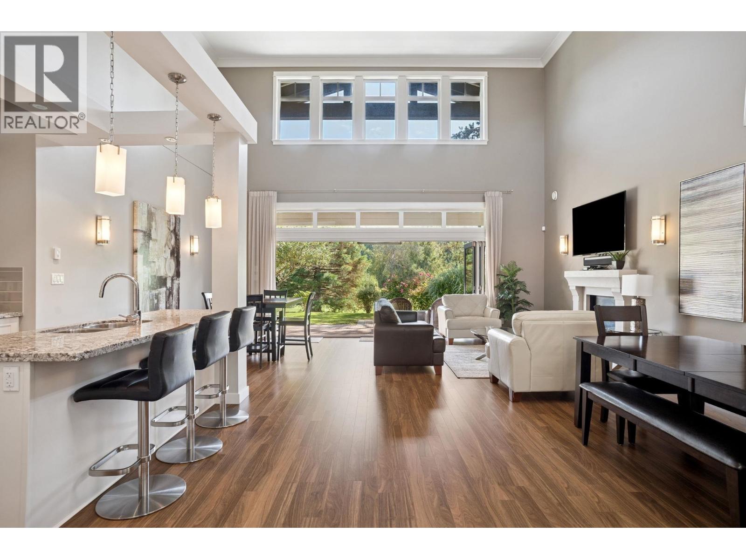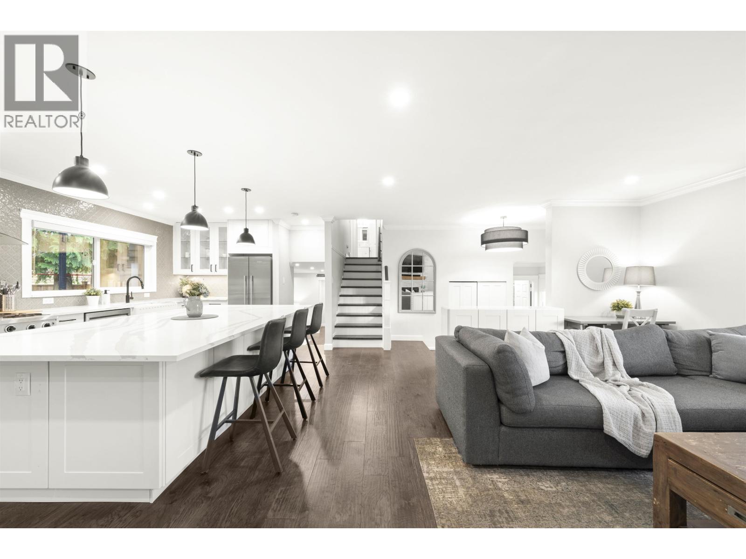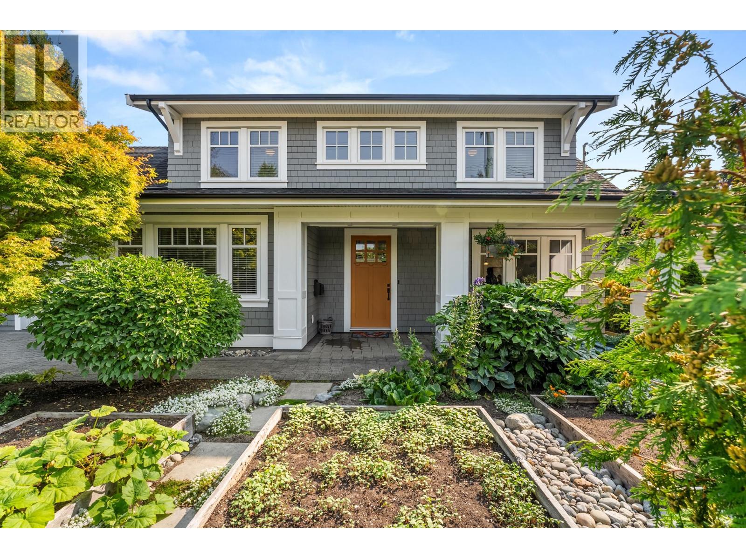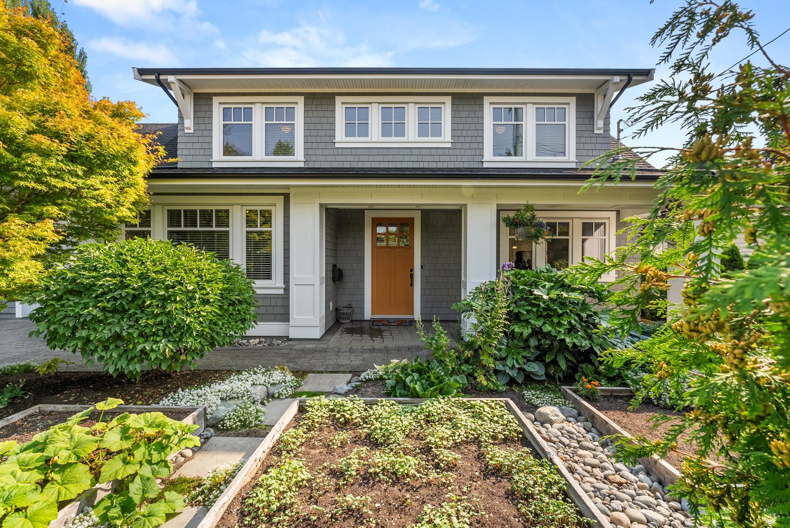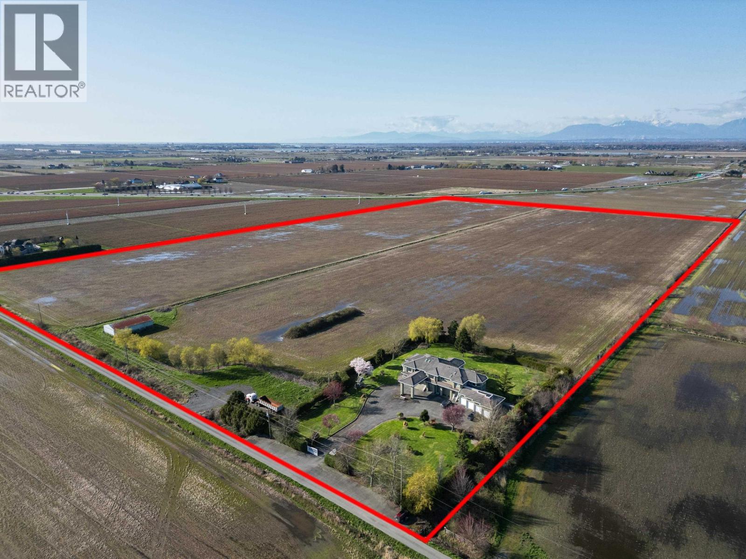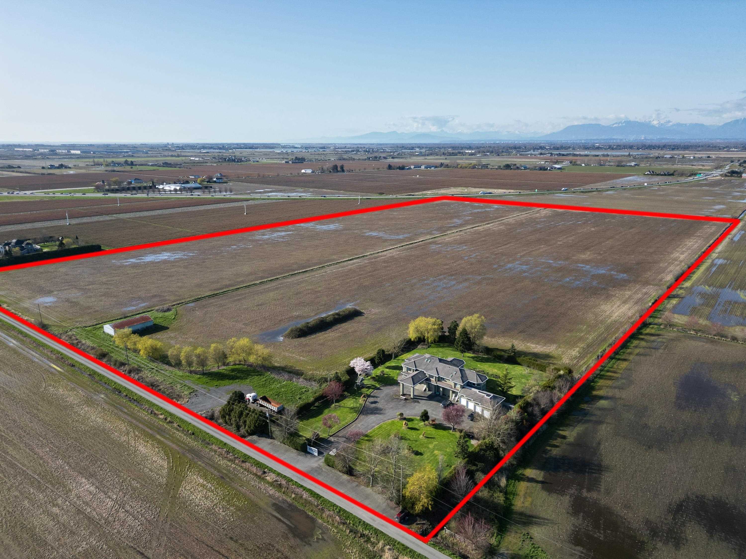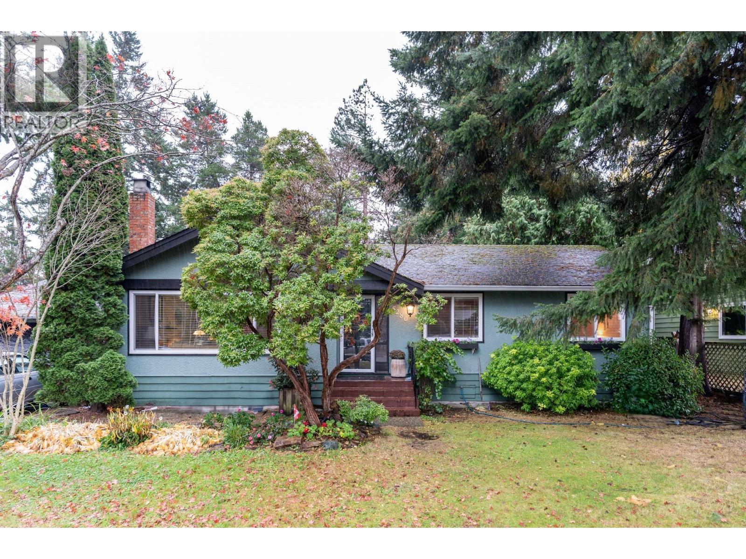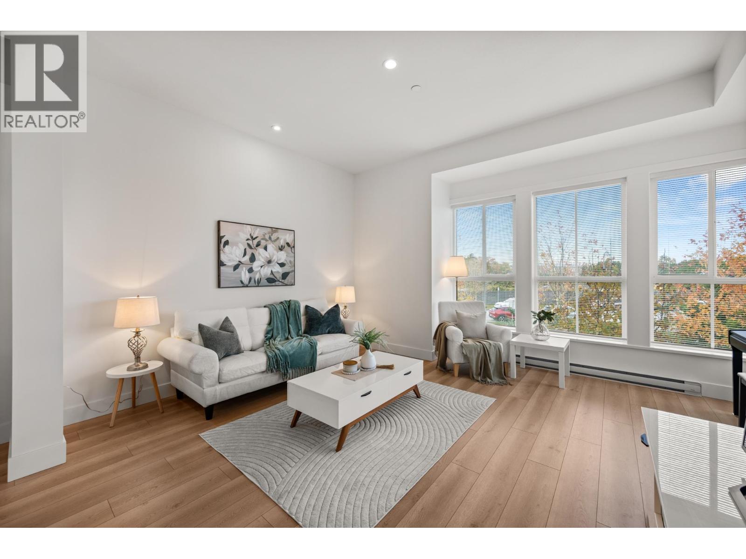Select your Favourite features
- Houseful
- BC
- Delta
- Pebble Hill
- 5047 Erin Way
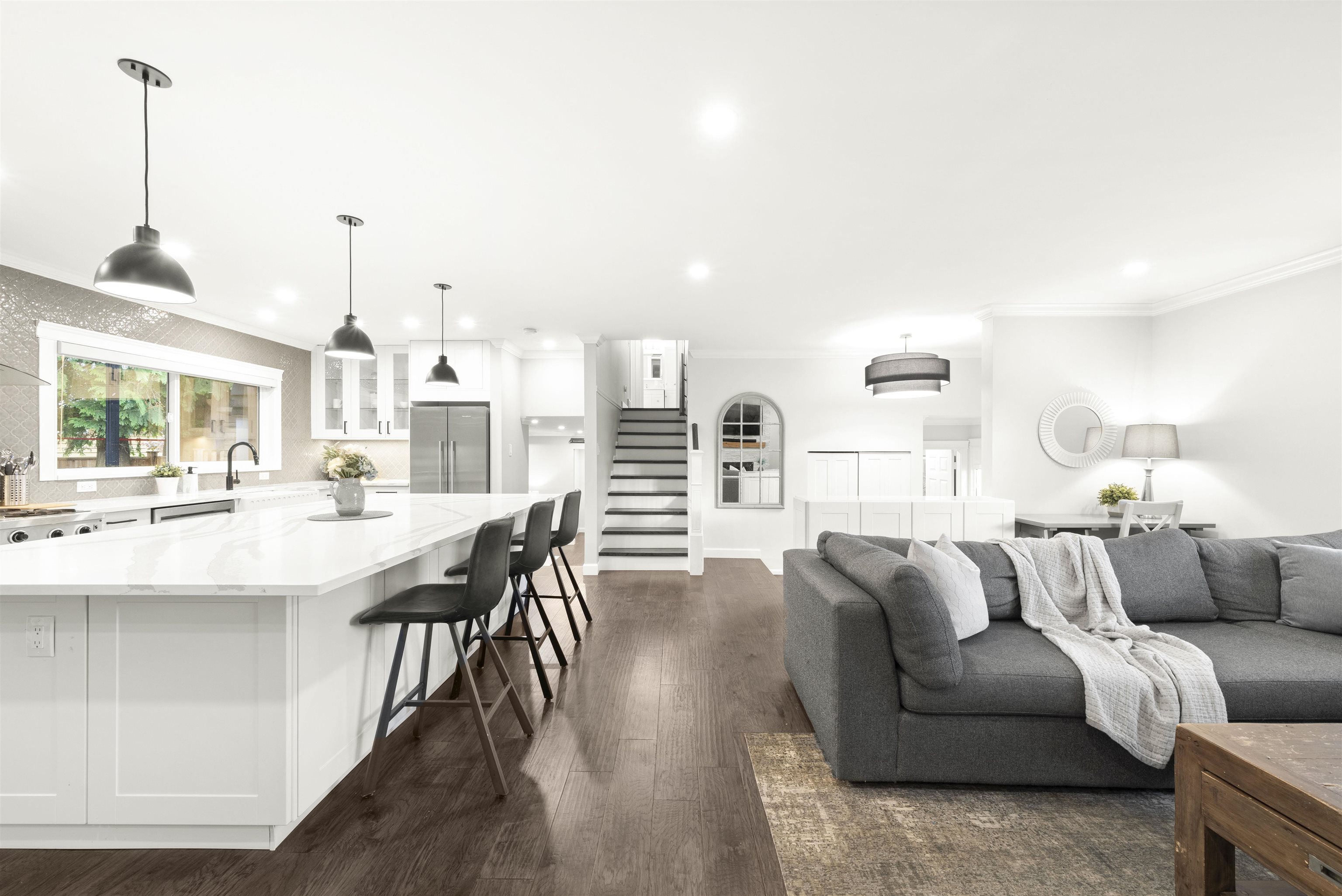
Highlights
Description
- Home value ($/Sqft)$739/Sqft
- Time on Houseful
- Property typeResidential
- Style3 level split
- Neighbourhood
- CommunityShopping Nearby
- Median school Score
- Year built1973
- Mortgage payment
In the heart of Pebble Hill, this 3 bed/3 bath home embodies luxury, livability & design at its finest. Fully renovated in '19, it showcases elevated craftsmanship throughout and rests in 1 of Tsawwassen's most prestigious enclaves while being steps to schools, parks, trails & beaches. The heart of the home is the designer chef's kitchen w/ a grand quartz island, Viking gas range, farmhouse sink, recessed lighting & full-height backsplash that flow effortlessly to the great rm & glass-covered deck for year-round entertaining. 3 serene bdrms incl. a primary retreat w/ spa-inspired ensuite feat.dbl vanity, W-I shower&heated flrs. Split-level layout offers a versatile family rm, flex, laundry & 2-pc bath. HW flrs,newer windows, dbl garage,RV pkg(30-amp)& private yard w/ treehouse.
MLS®#R3064106 updated 7 hours ago.
Houseful checked MLS® for data 7 hours ago.
Home overview
Amenities / Utilities
- Heat source Forced air, natural gas
- Sewer/ septic Public sewer, sanitary sewer
Exterior
- Construction materials
- Foundation
- Roof
- Fencing Fenced
- # parking spaces 2
- Parking desc
Interior
- # full baths 2
- # half baths 1
- # total bathrooms 3.0
- # of above grade bedrooms
- Appliances Washer/dryer, dishwasher, refrigerator, stove, microwave
Location
- Community Shopping nearby
- Area Bc
- Water source Public
- Zoning description Rs1
Lot/ Land Details
- Lot dimensions 7481.0
Overview
- Lot size (acres) 0.17
- Basement information Crawl space
- Building size 2095.0
- Mls® # R3064106
- Property sub type Single family residence
- Status Active
- Virtual tour
- Tax year 2025
Rooms Information
metric
- Bedroom 3.531m X 2.946m
Level: Above - Bedroom 3.531m X 3.099m
Level: Above - Primary bedroom 4.191m X 3.759m
Level: Above - Recreation room 2.667m X 5.385m
Level: Main - Kitchen 3.15m X 4.648m
Level: Main - Laundry 2.54m X 1.88m
Level: Main - Dining room 3.124m X 3.302m
Level: Main - Foyer 2.007m X 2.388m
Level: Main - Utility 0.635m X 4.369m
Level: Main - Living room 4.699m X 6.248m
Level: Main - Family room 4.191m X 4.648m
Level: Main
SOA_HOUSEKEEPING_ATTRS
- Listing type identifier Idx

Lock your rate with RBC pre-approval
Mortgage rate is for illustrative purposes only. Please check RBC.com/mortgages for the current mortgage rates
$-4,131
/ Month25 Years fixed, 20% down payment, % interest
$
$
$
%
$
%

Schedule a viewing
No obligation or purchase necessary, cancel at any time
Nearby Homes
Real estate & homes for sale nearby



