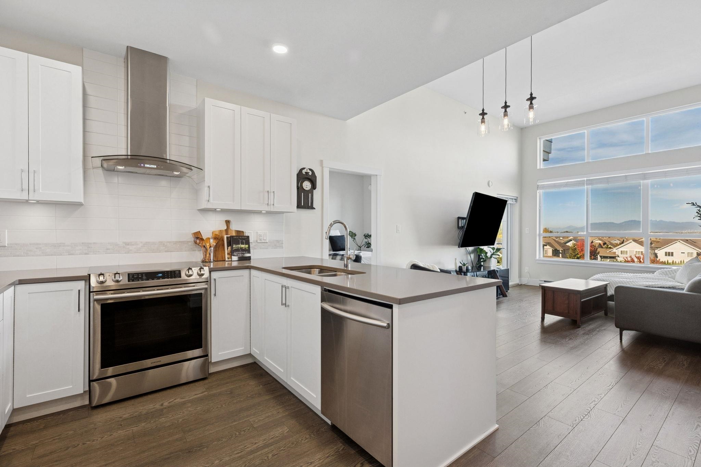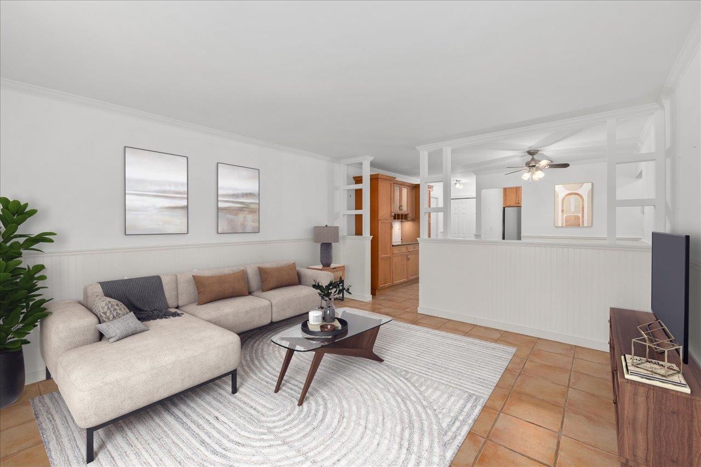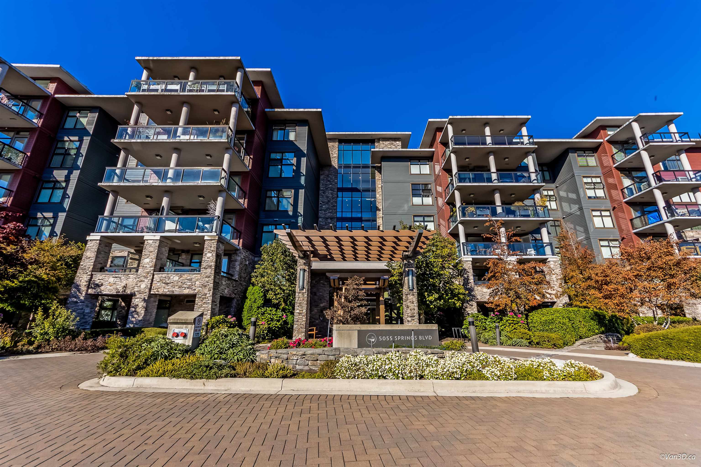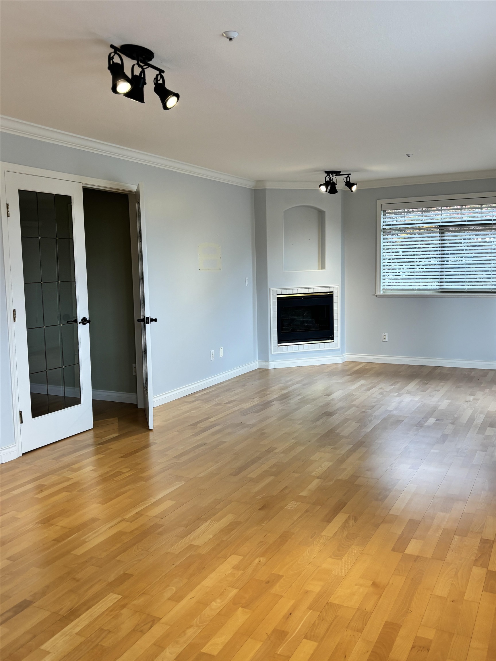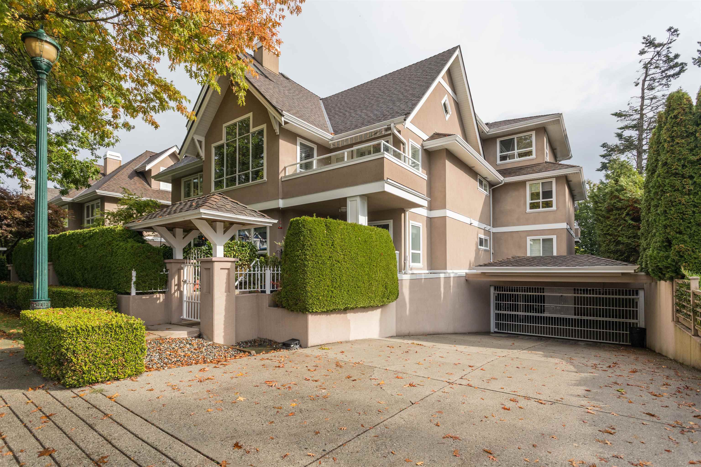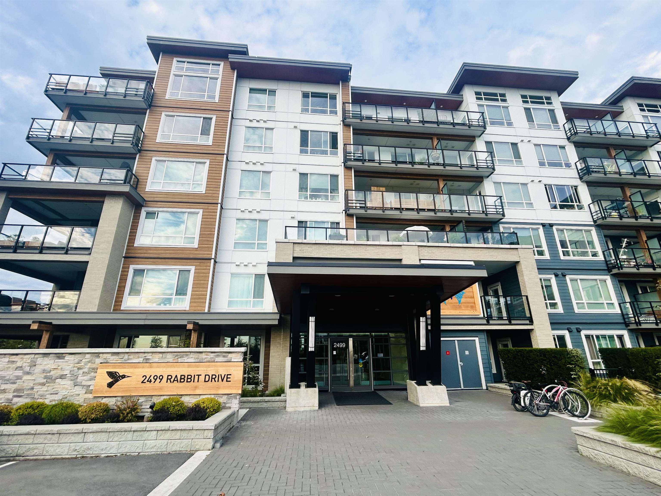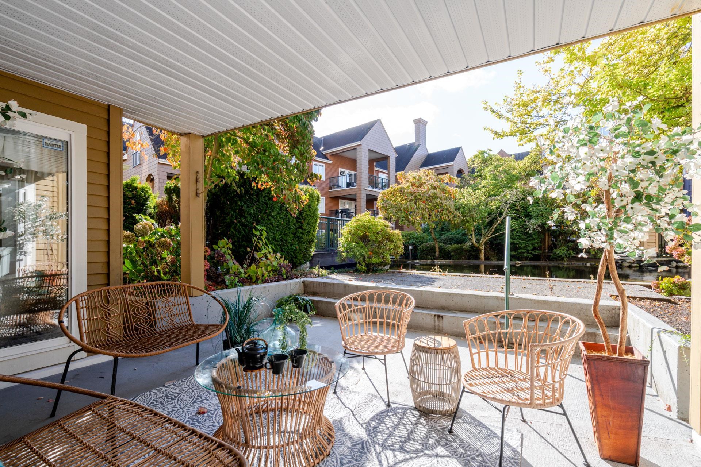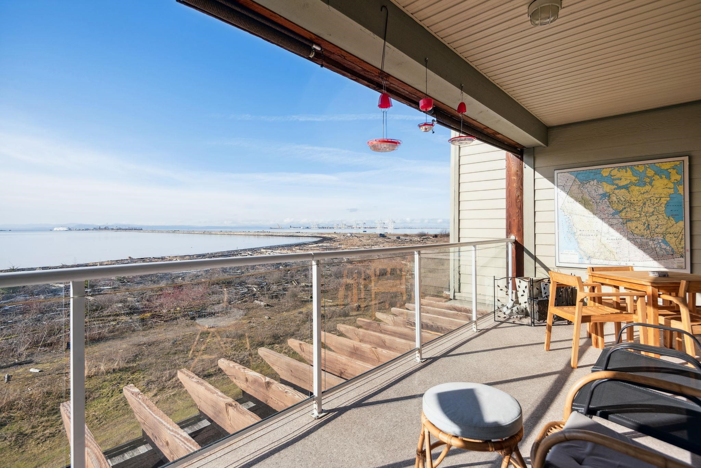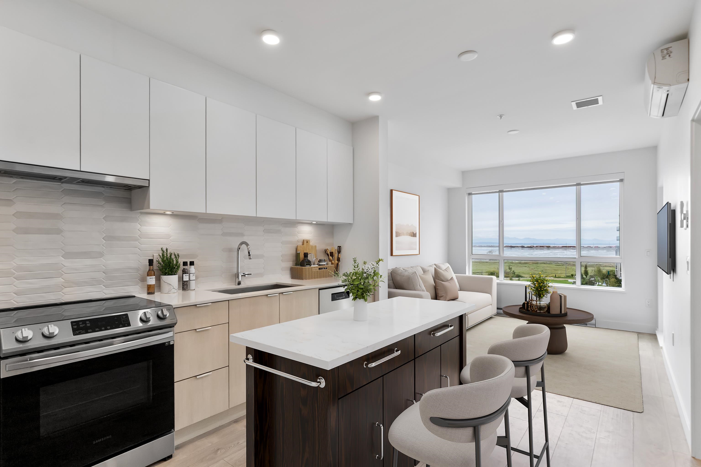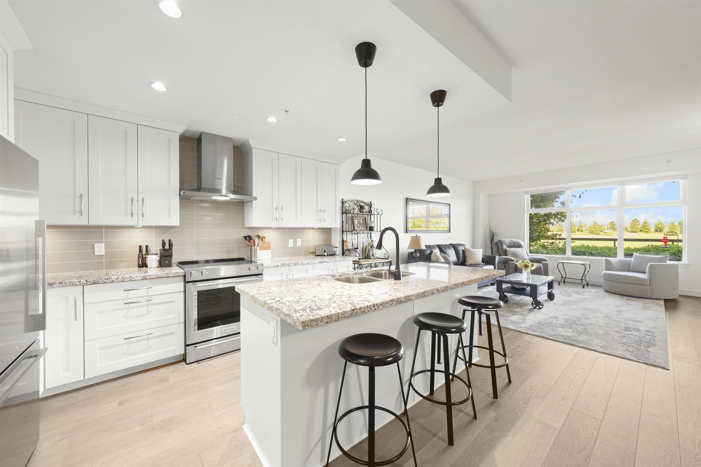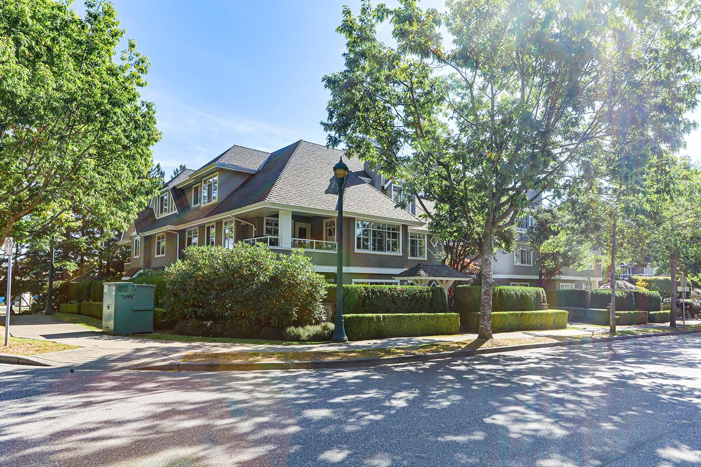Select your Favourite features
- Houseful
- BC
- Delta
- Cliff Drive
- 5055 Springs Boulevard #401
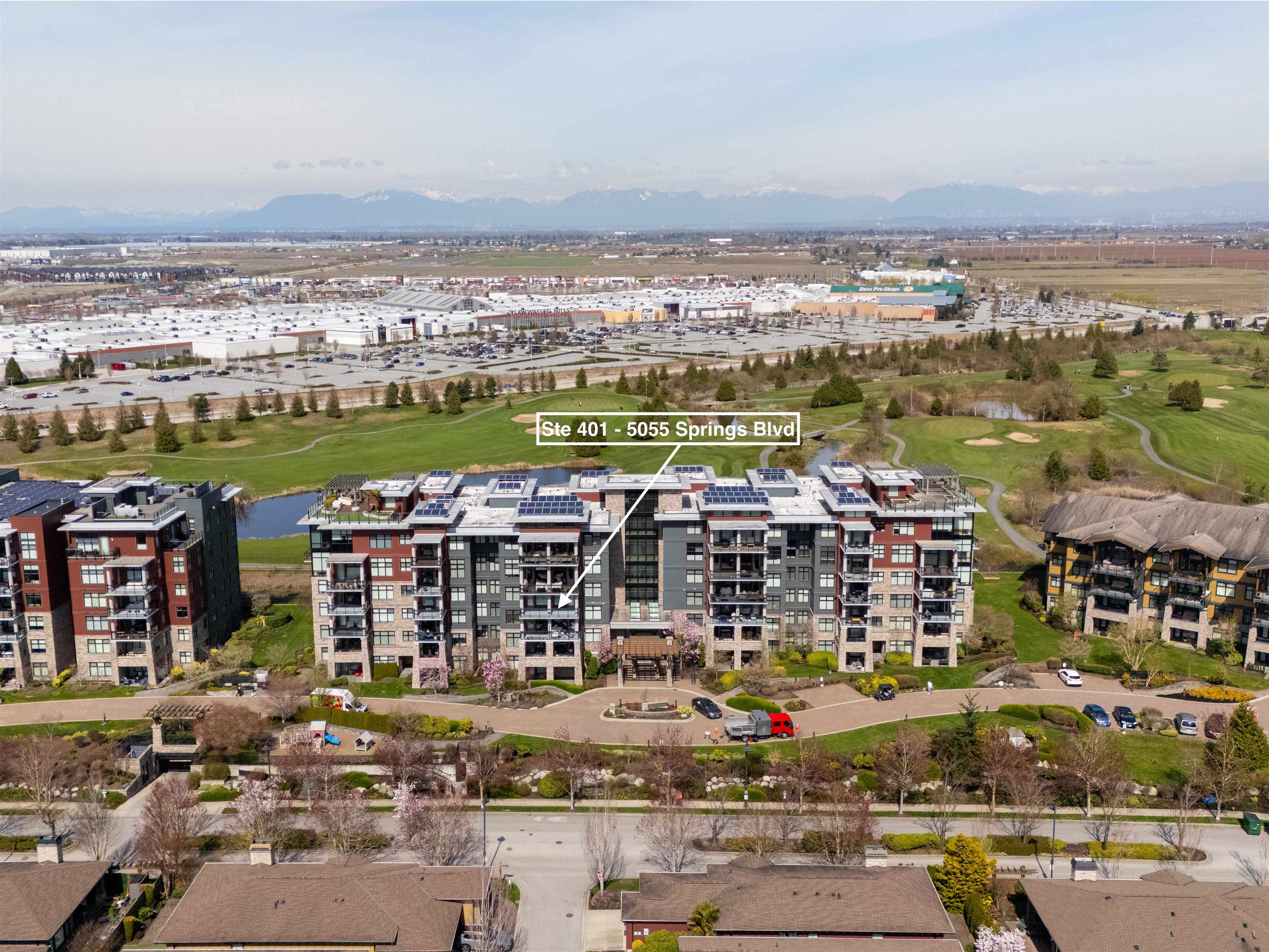
Highlights
Description
- Home value ($/Sqft)$818/Sqft
- Time on Houseful
- Property typeResidential
- Neighbourhood
- CommunityGolf, Shopping Nearby
- Median school Score
- Year built2014
- Mortgage payment
TSAWWASSEN SPRINGS – GOLF RESORT LIVING at its FINEST! This stunning, rare & super spacious 1650 sq ft, 3 bedroom suite HAS IT ALL with 9 ft ceilings, high-end kitchen w/ top of the line Fisher Paykel appliances, entertainment sized living/dining room, large master bedroom with walk in closet, separated 2nd bedroom with ensuite, 3rd bdrm for home office/den + a well organized laundry/storage room. The sun soaked oversized 22.5 X 12 ft south exposed balcony provides gas hook up for BBQ & patio heater + 180 degree views of the resort, bluff & Gulf Islands to the west. Concrete construction, geothermal heating/cooling & EV parking all within a 5 minute walk to golf course, driving range, fitness centre, Pat Quinn’s Restaurant, Nat’s Coffee & Newman’s Fine Foods. Come & enjoy the lifestyle!!
MLS®#R3046546 updated 6 hours ago.
Houseful checked MLS® for data 6 hours ago.
Home overview
Amenities / Utilities
- Heat source Forced air, geothermal, natural gas
- Sewer/ septic Sanitary sewer, storm sewer
Exterior
- # total stories 6.0
- Construction materials
- Foundation
- Roof
- # parking spaces 2
- Parking desc
Interior
- # full baths 2
- # total bathrooms 2.0
- # of above grade bedrooms
- Appliances Washer/dryer, dishwasher, disposal, refrigerator, stove, microwave
Location
- Community Golf, shopping nearby
- Area Bc
- Subdivision
- View Yes
- Water source Public
- Zoning description Cd360
Overview
- Basement information None
- Building size 1650.0
- Mls® # R3046546
- Property sub type Apartment
- Status Active
- Tax year 2024
Rooms Information
metric
- Foyer 1.753m X 1.956m
Level: Main - Primary bedroom 4.394m X 5.309m
Level: Main - Bedroom 3.505m X 3.962m
Level: Main - Patio 3.658m X 6.833m
Level: Main - Laundry 1.702m X 3.861m
Level: Main - Living room 4.648m X 6.528m
Level: Main - Bedroom 2.616m X 2.972m
Level: Main - Kitchen 2.743m X 3.581m
Level: Main - Walk-in closet 1.778m X 2.565m
Level: Main - Dining room 3.734m X 3.785m
Level: Main
SOA_HOUSEKEEPING_ATTRS
- Listing type identifier Idx

Lock your rate with RBC pre-approval
Mortgage rate is for illustrative purposes only. Please check RBC.com/mortgages for the current mortgage rates
$-3,600
/ Month25 Years fixed, 20% down payment, % interest
$
$
$
%
$
%

Schedule a viewing
No obligation or purchase necessary, cancel at any time
Nearby Homes
Real estate & homes for sale nearby

