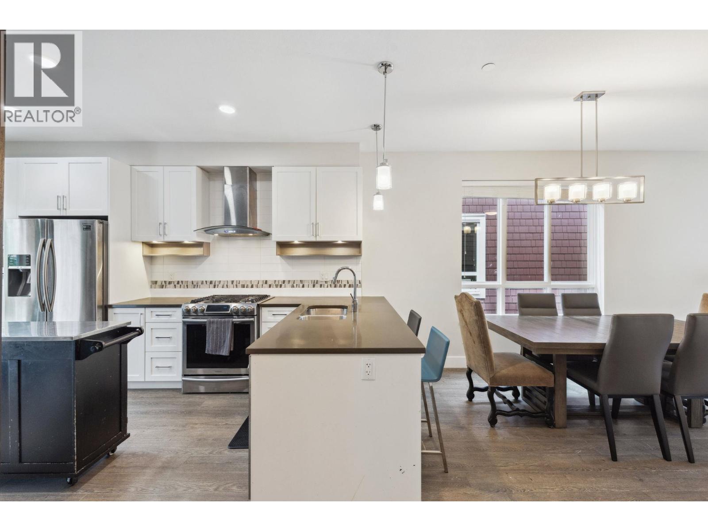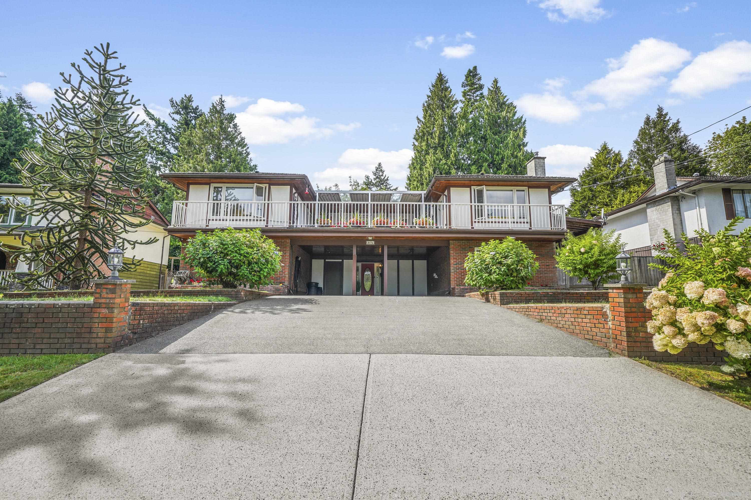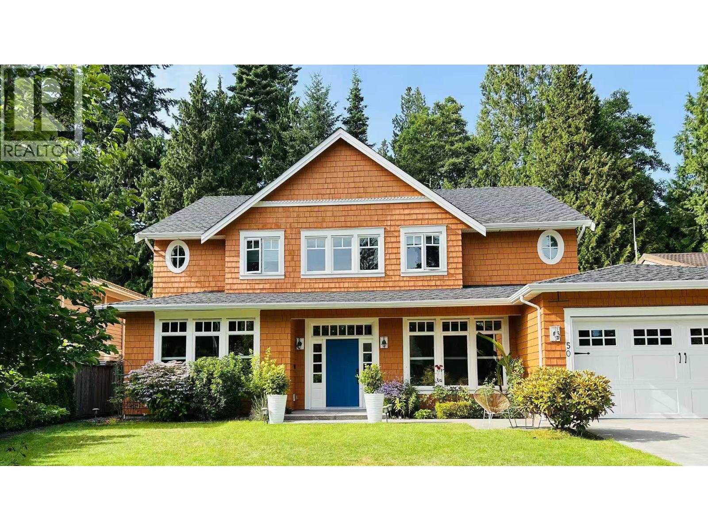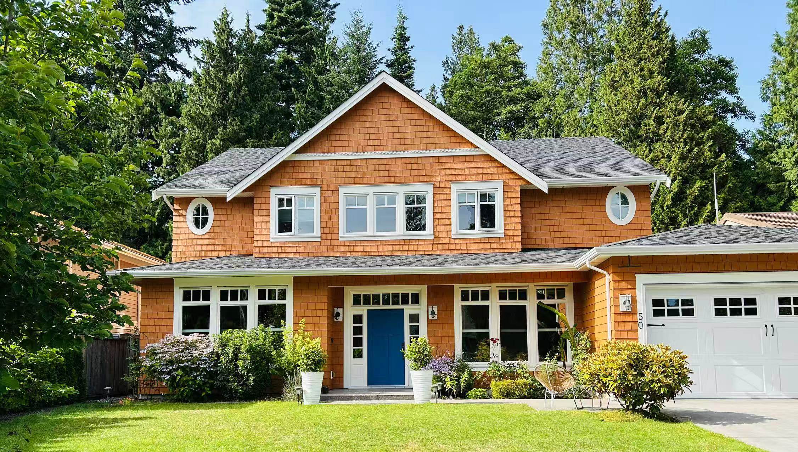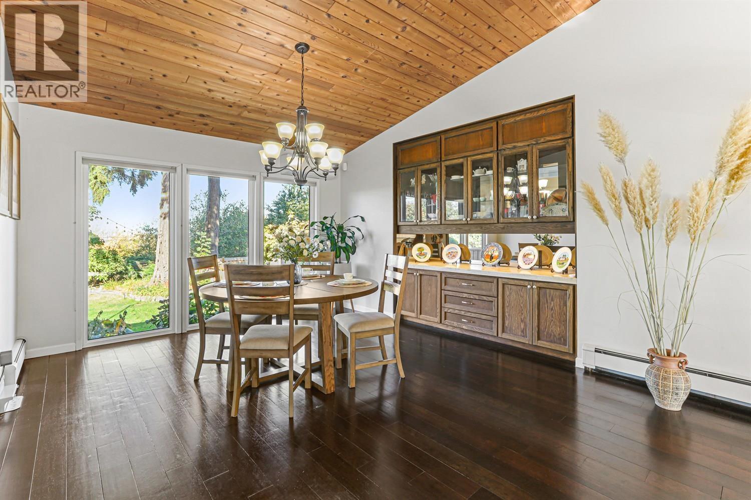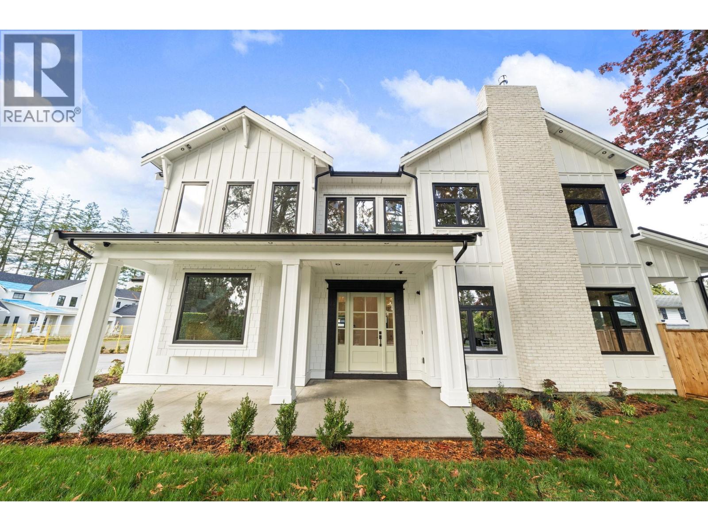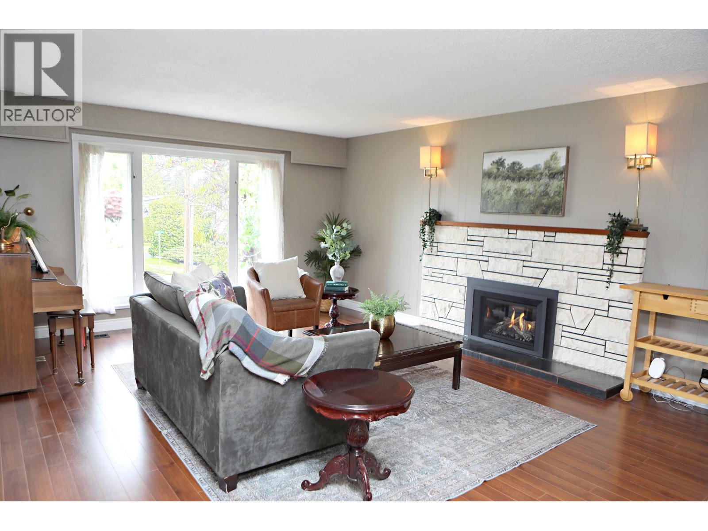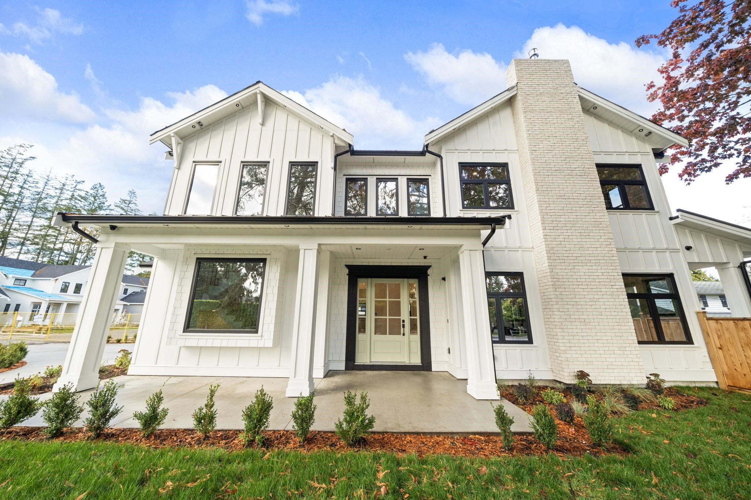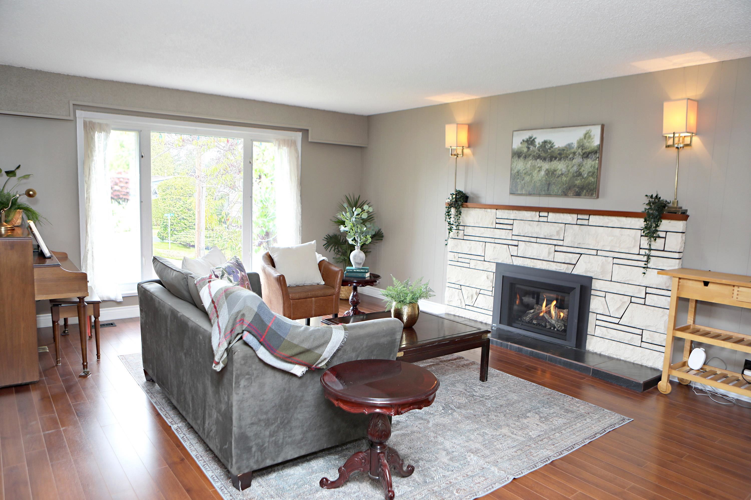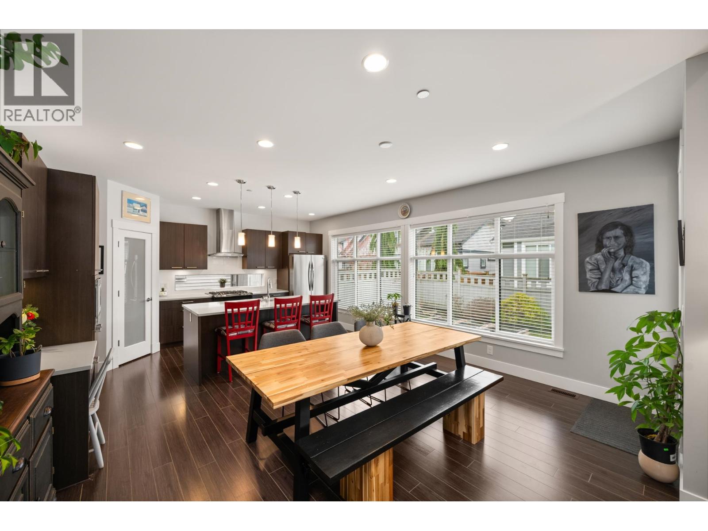- Houseful
- BC
- Delta
- Cliff Drive
- 5060 Cliff Drive
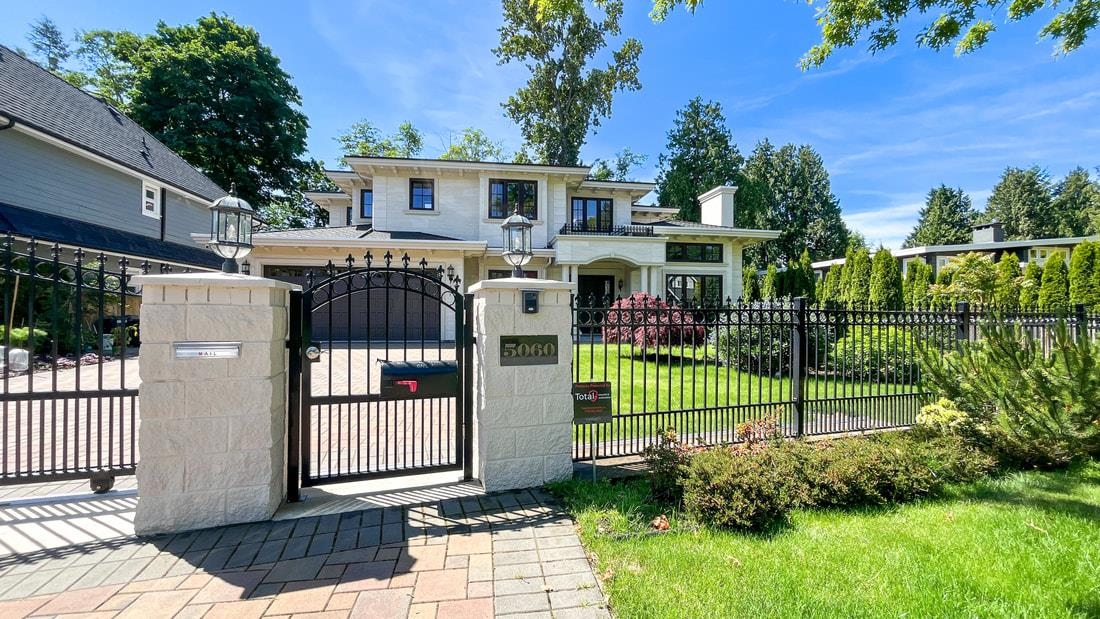
Highlights
Description
- Home value ($/Sqft)$853/Sqft
- Time on Houseful
- Property typeResidential
- Neighbourhood
- CommunityShopping Nearby
- Median school Score
- Year built2018
- Mortgage payment
This custom one-of a-kind gated home located in a highly sought-after, family-oriented neighbourhood on Tsawwassen‘street of dreams’backing onto treed greenbelt, this luxury home showcases high-end construction& premium finishes throughout. Thoughtfully designed with 12 skylights for abundant natural light, German tilt&turn windows and abundance of patio doors, 9 ft solid-core entry doors with multi-lock system, Schonbek Luxury Crystal chandeliers, custom Ralph Lauren lighting and extensive built-ins throughout. The gourmet kitchen feats Subzero fridge & freezer, Wolf gas rangetop, steam and wall ovens, +separate spice kitchen. Main level bedroom with full washroom, media room. A private pool house incl. a saltwater swim spa, sauna, and washroom-offering a perfect blend of luxury&wellness.
Home overview
- Heat source Heat pump, natural gas, radiant
- Sewer/ septic Public sewer
- Construction materials
- Foundation
- Roof
- # parking spaces 4
- Parking desc
- # full baths 4
- # half baths 1
- # total bathrooms 5.0
- # of above grade bedrooms
- Appliances Washer/dryer, dishwasher, refrigerator, stove, oven, wine cooler
- Community Shopping nearby
- Area Bc
- Water source Public
- Zoning description Rs1
- Lot dimensions 10031.0
- Lot size (acres) 0.23
- Basement information None
- Building size 4324.0
- Mls® # R3013789
- Property sub type Single family residence
- Status Active
- Virtual tour
- Tax year 2025
- Primary bedroom 5.283m X 4.089m
Level: Above - Bedroom 4.445m X 3.988m
Level: Above - Walk-in closet 1.321m X 1.981m
Level: Above - Patio 4.496m X 3.988m
Level: Above - Patio 2.692m X 1.956m
Level: Above - Walk-in closet 2.692m X 3.861m
Level: Above - Bedroom 4.496m X 4.064m
Level: Above - Family room 5.817m X 4.775m
Level: Main - Wok kitchen 4.623m X 1.778m
Level: Main - Office 3.835m X 3.607m
Level: Main - Great room 3.505m X 5.258m
Level: Main - Nook 5.588m X 3.785m
Level: Main - Dining room 4.166m X 5.258m
Level: Main - Great room 3.505m X 5.258m
Level: Main - Kitchen 4.623m X 3.429m
Level: Main - Foyer 2.972m X 3.251m
Level: Main - Recreation room 4.826m X 5.232m
Level: Main - Living room 4.928m X 4.343m
Level: Main - Bedroom 3.48m X 3.505m
Level: Main
- Listing type identifier Idx

$-9,840
/ Month



