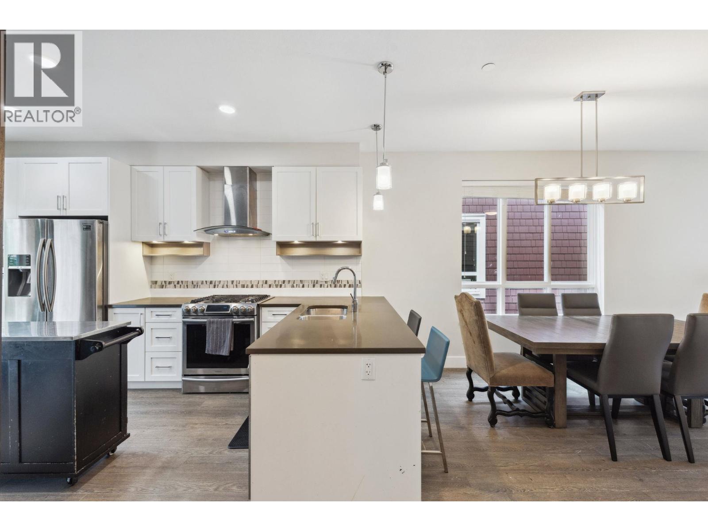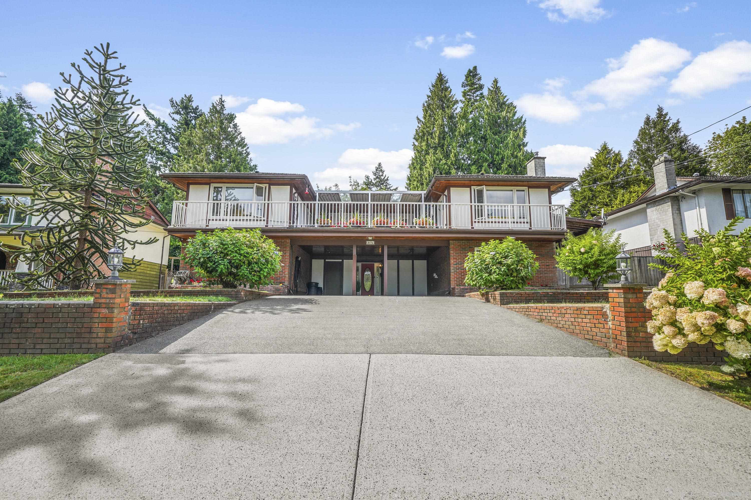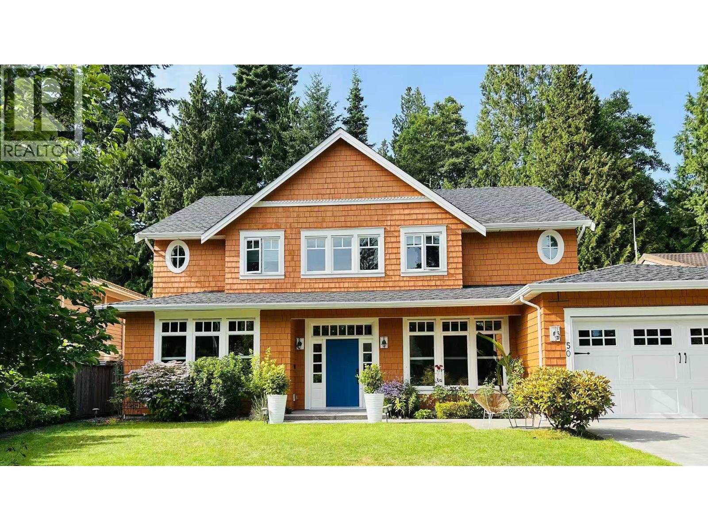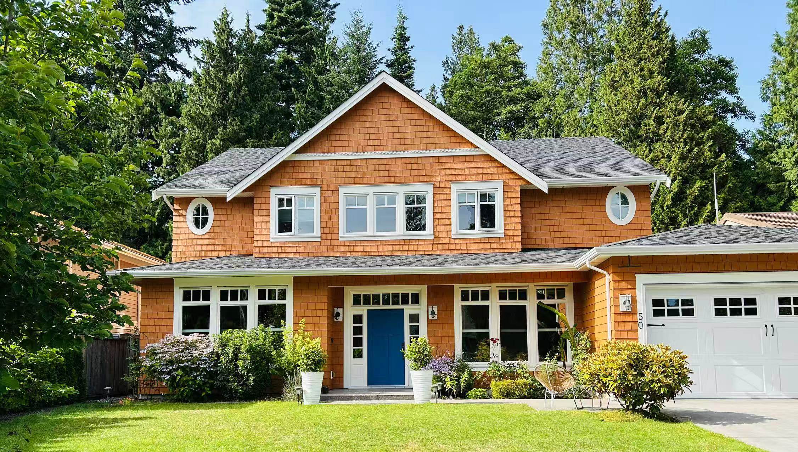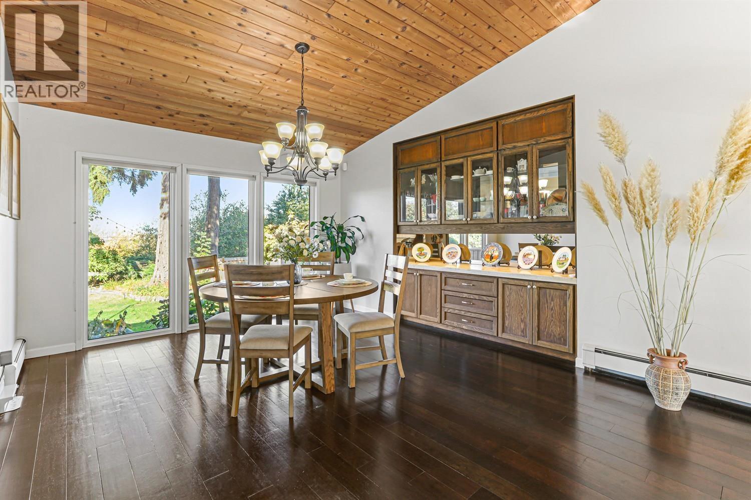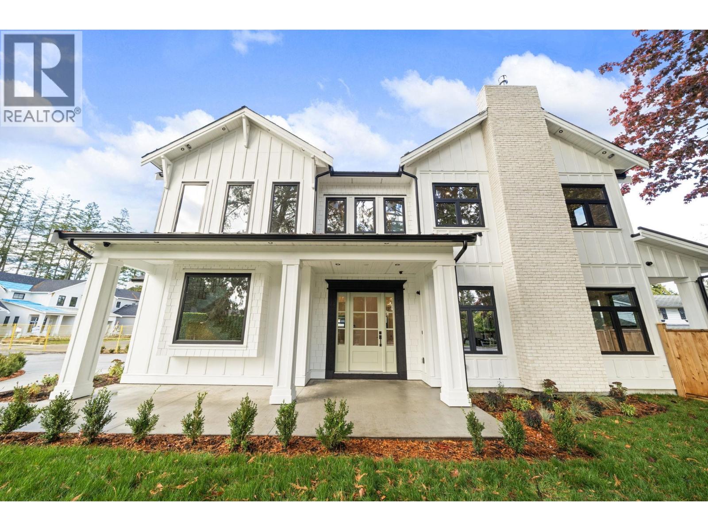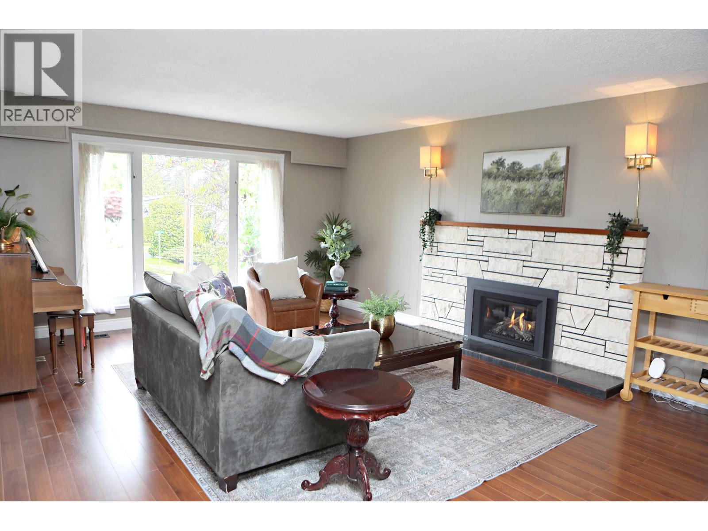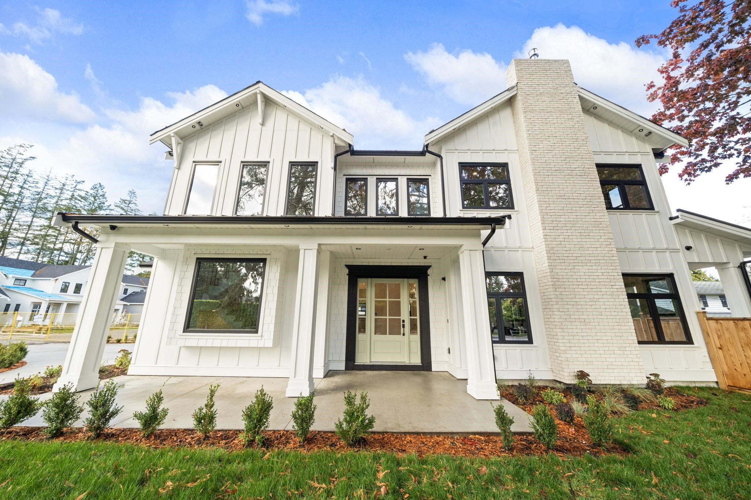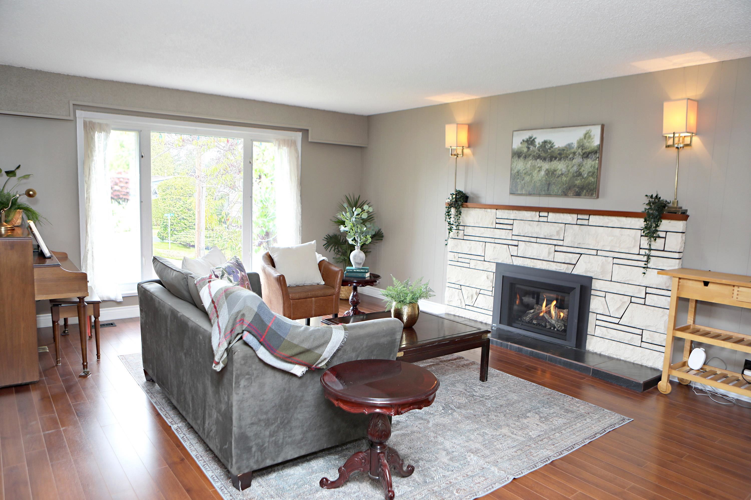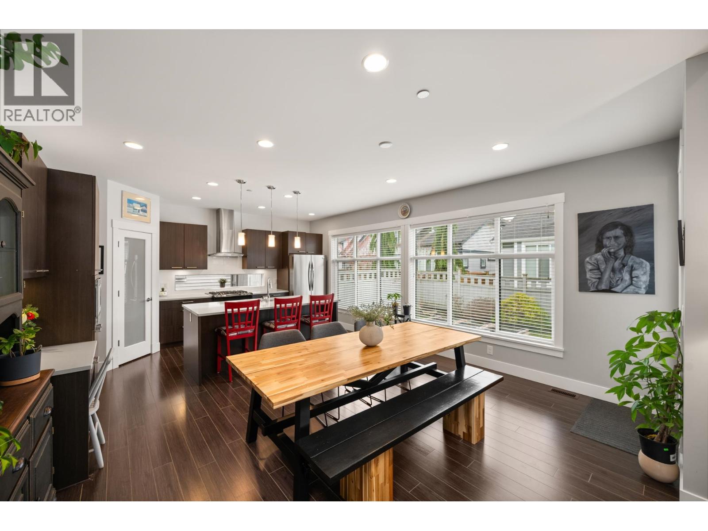Select your Favourite features
- Houseful
- BC
- Delta
- Tsawwassen Central
- 5065 Wilson Drive
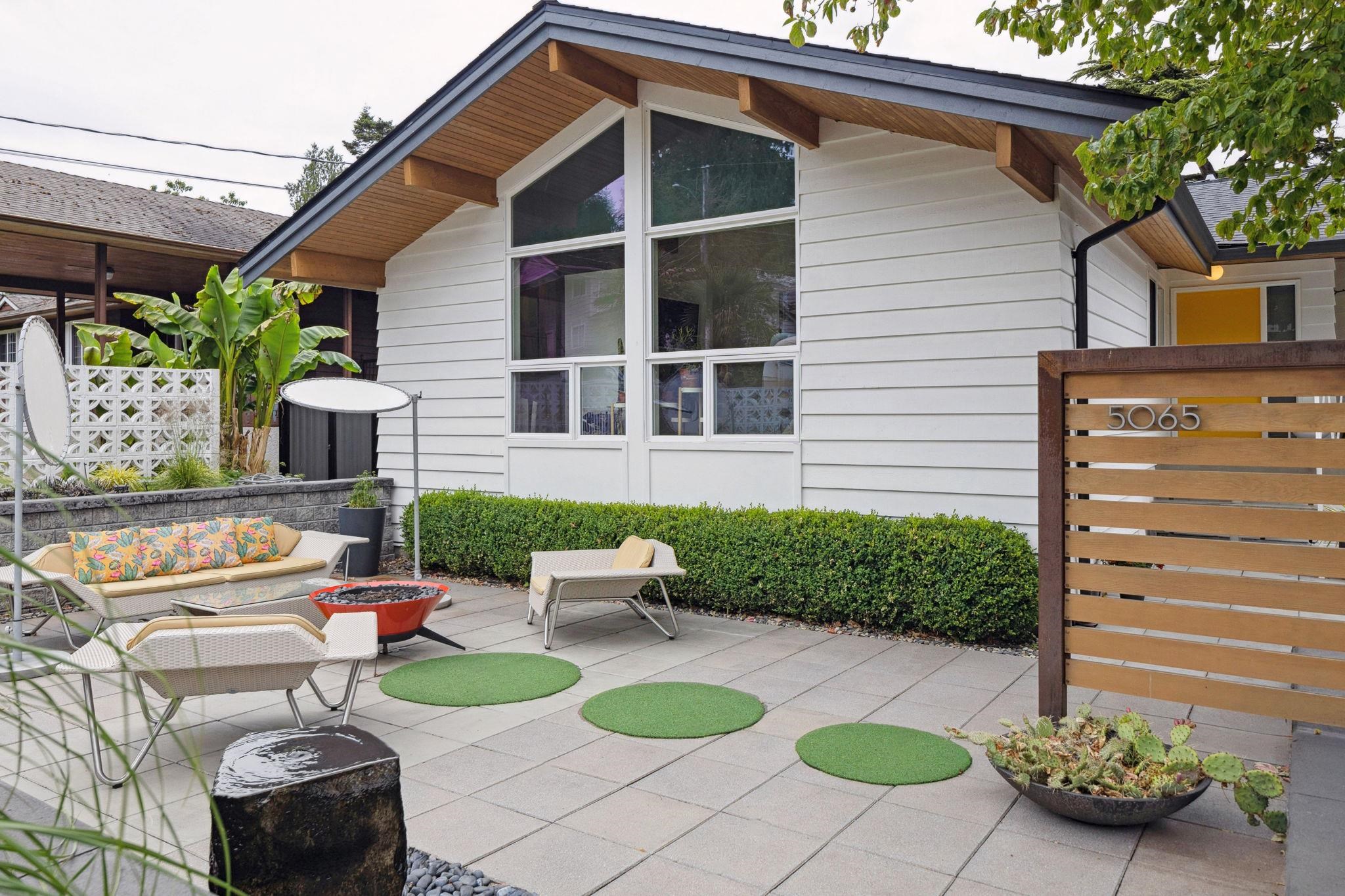
Highlights
Description
- Home value ($/Sqft)$731/Sqft
- Time on Houseful
- Property typeResidential
- StyleRancher/bungalow w/bsmt.
- Neighbourhood
- Median school Score
- Year built1967
- Mortgage payment
Step into luxury at this meticulously renovated home with over $500K in upgrades! The stunning front patio, complete w/atomic fire pit, sets the stage. Vaulted ceilings, solid fir beams & expansive windows create an airy, modern feel. Primary bed features automated window coverings, oak floors & high-end ensuite w/Kohler finishes. Kitchen boasts solid wood cabinetry, terrazzo countertops & Fisher & Paykel appliances. Entertaining space includes a tiki bar w/Calico wallpaper, hidden Sonos speakers & downstairs find a theatre room & home gym. The backyard is a private oasis w/hot tub, sit-up bar, & dog-friendly turf. Modern amenities include new electrical, plumbing, A/C & in-floor heating. With high-quality finishes & considerate features throughout.
MLS®#R3004247 updated 1 month ago.
Houseful checked MLS® for data 1 month ago.
Home overview
Amenities / Utilities
- Heat source Baseboard, forced air, natural gas
- Sewer/ septic Public sewer, sanitary sewer
Exterior
- Construction materials
- Foundation
- Roof
- # parking spaces 4
- Parking desc
Interior
- # full baths 2
- # half baths 1
- # total bathrooms 3.0
- # of above grade bedrooms
- Appliances Washer/dryer, dishwasher, refrigerator, stove
Location
- Area Bc
- Water source Public
- Zoning description Rs1
Lot/ Land Details
- Lot dimensions 8988.0
Overview
- Lot size (acres) 0.21
- Basement information Finished
- Building size 2939.0
- Mls® # R3004247
- Property sub type Single family residence
- Status Active
- Virtual tour
- Tax year 2023
Rooms Information
metric
- Other 2.489m X 3.048m
- Games room 3.658m X 6.198m
- Family room 3.886m X 5.461m
- Laundry 2.489m X 4.369m
- Workshop 1.575m X 1.88m
- Office 2.946m X 4.216m
- Foyer 1.575m X 2.667m
Level: Main - Bedroom 3.099m X 3.835m
Level: Main - Bedroom 2.769m X 2.972m
Level: Main - Solarium 4.699m X 6.502m
Level: Main - Living room 3.962m X 5.486m
Level: Main - Primary bedroom 3.048m X 4.166m
Level: Main - Kitchen 2.438m X 4.343m
Level: Main - Eating area 2.21m X 2.743m
Level: Main - Dining room 3.175m X 3.353m
Level: Main
SOA_HOUSEKEEPING_ATTRS
- Listing type identifier Idx

Lock your rate with RBC pre-approval
Mortgage rate is for illustrative purposes only. Please check RBC.com/mortgages for the current mortgage rates
$-5,731
/ Month25 Years fixed, 20% down payment, % interest
$
$
$
%
$
%

Schedule a viewing
No obligation or purchase necessary, cancel at any time
Nearby Homes
Real estate & homes for sale nearby



