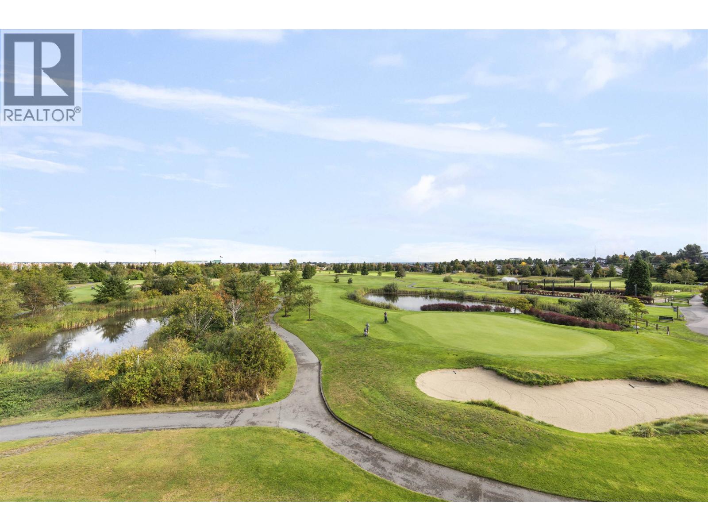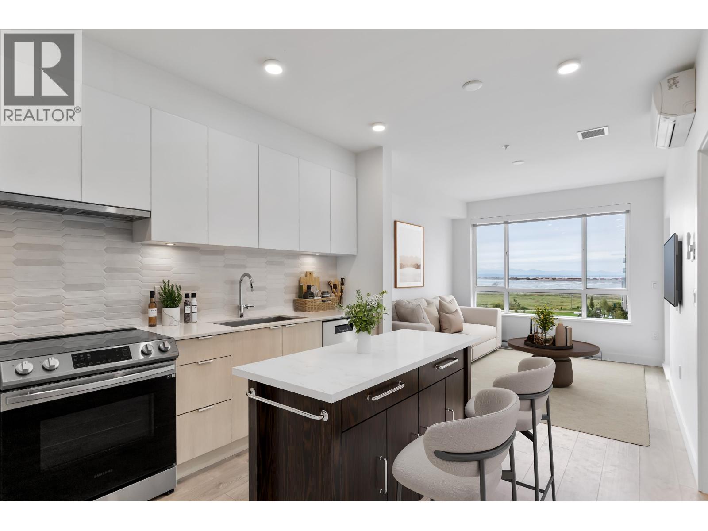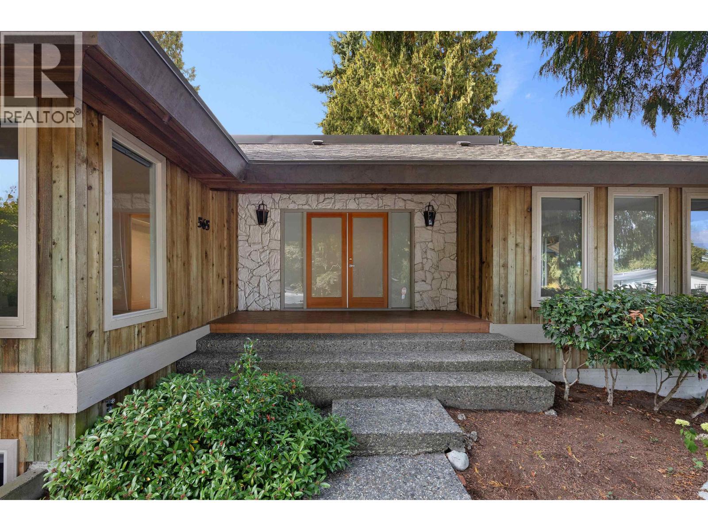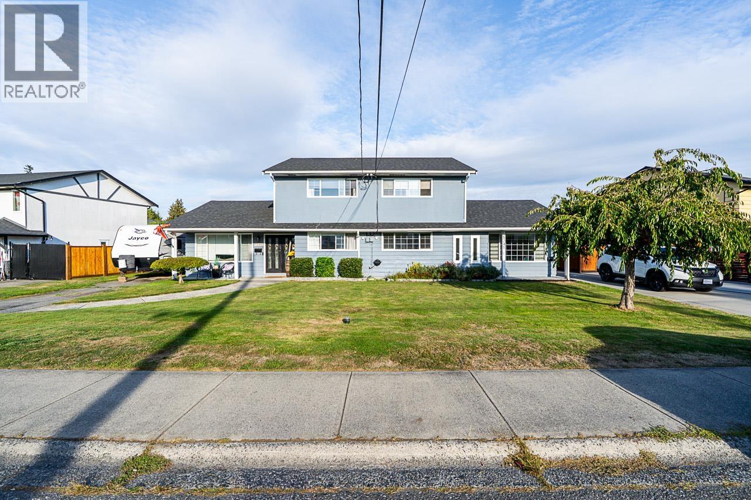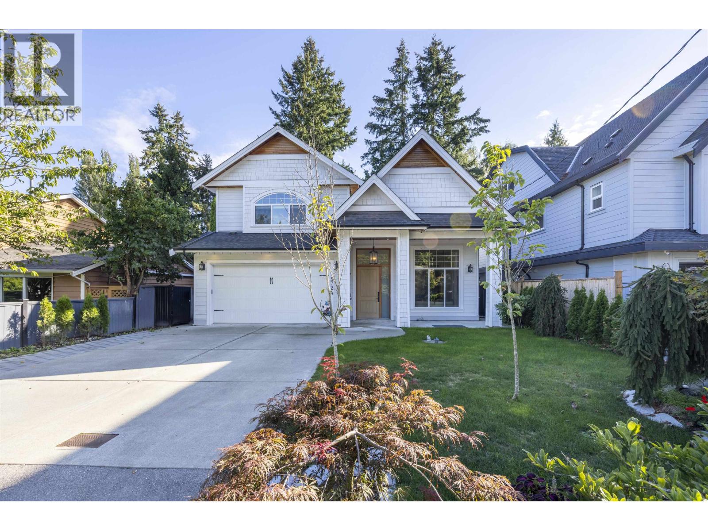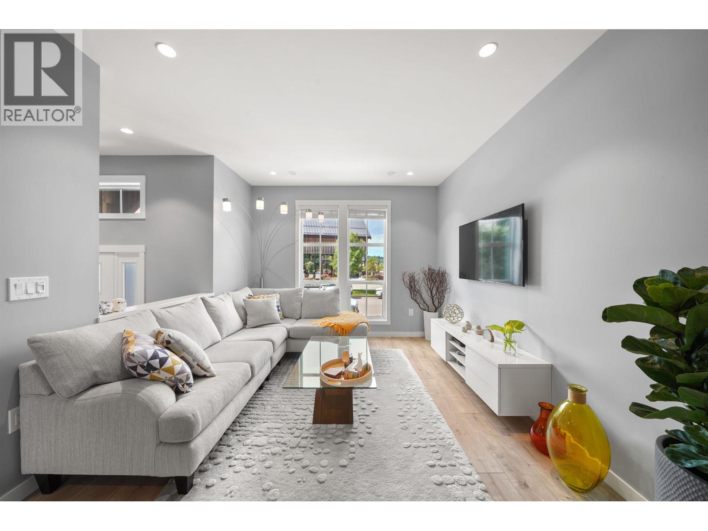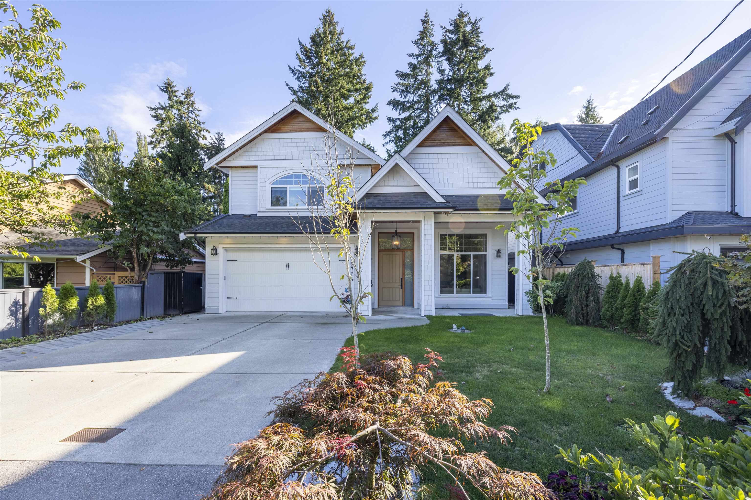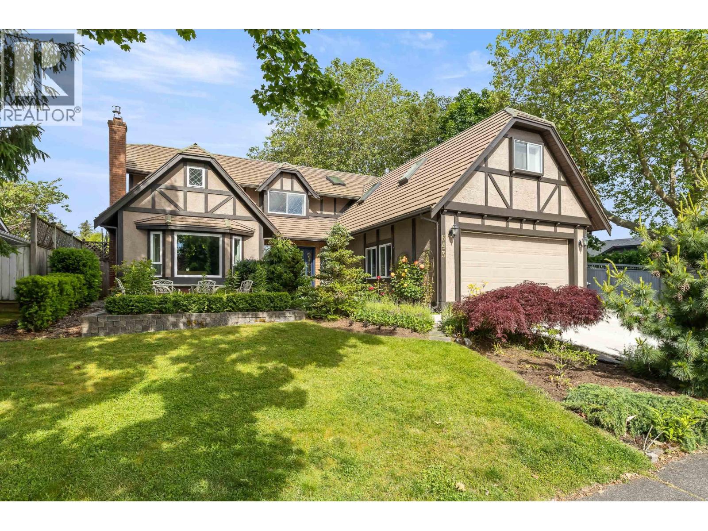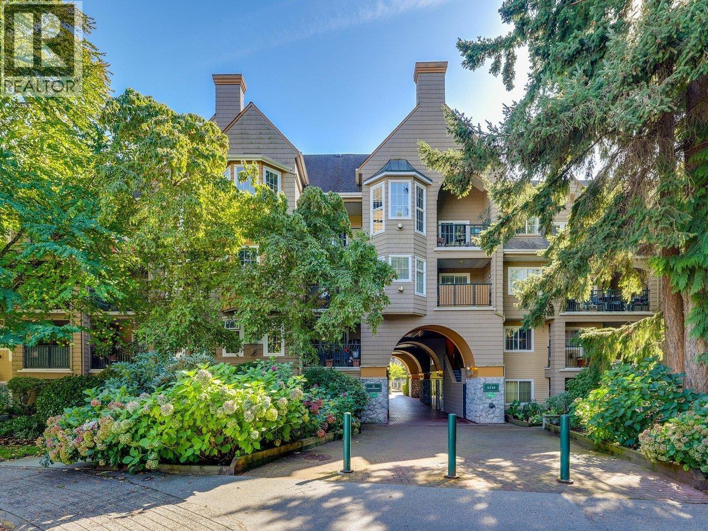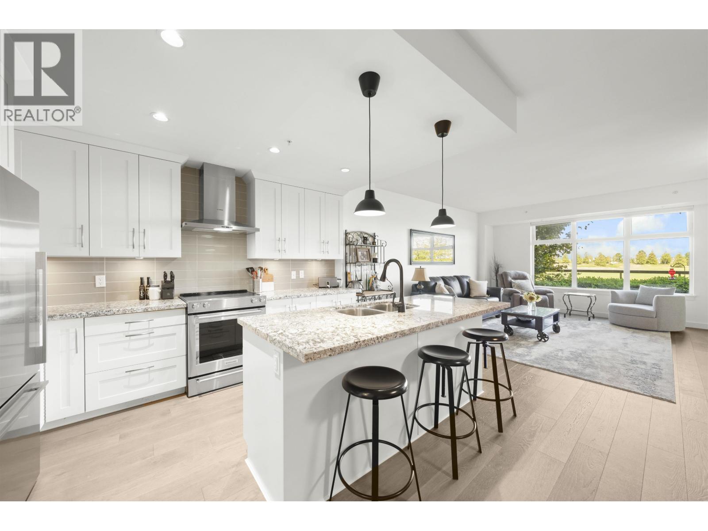- Houseful
- BC
- Delta
- Cliff Drive
- 5068 Willow Springs Avenue
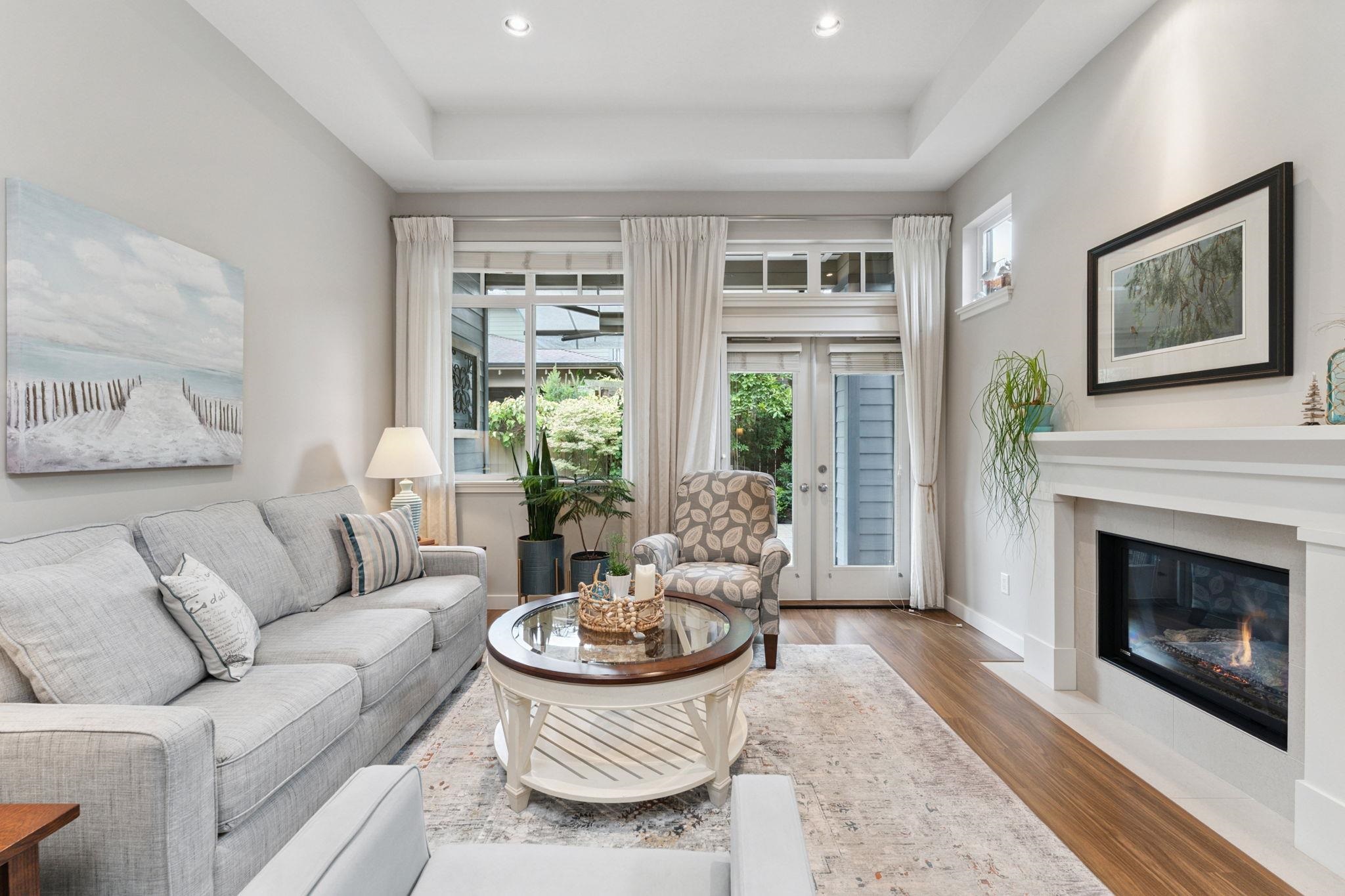
Highlights
Description
- Home value ($/Sqft)$1,085/Sqft
- Time on Houseful
- Property typeResidential
- Neighbourhood
- CommunityGolf, Shopping Nearby
- Median school Score
- Year built2012
- Mortgage payment
Experience refined living at Tsawwassen Springs. This 1,473 sq.ft, south-facing, detached craftsman style rancher offers 2 bedrooms plus a den and 3 baths in a thoughtfully designed, single-level plan. Elegant detailing, a gourmet kitchen, and seamless indoor-outdoor spaces create the perfect setting to enjoy with friends & family. Nestled within the Tsawwassen Springs Golf Course, enjoy nearby community amenities including dining, fitness, shopping & endless walking trails. Known for its sunny climate, beaches, and parks, Tsawwassen blends natural beauty with convenience, just minutes to Tsawwassen Mills and 30 minutes to Vancouver. A rare opportunity to own a distinguished home in one of the Lower Mainland’s premier master-planned developments.
Home overview
- Heat source Natural gas, radiant
- Sewer/ septic Public sewer, sanitary sewer, storm sewer
- Construction materials
- Foundation
- Roof
- Fencing Fenced
- # parking spaces 4
- Parking desc
- # full baths 2
- # half baths 1
- # total bathrooms 3.0
- # of above grade bedrooms
- Appliances Washer/dryer, dishwasher, refrigerator, stove
- Community Golf, shopping nearby
- Area Bc
- Subdivision
- View No
- Water source Public
- Zoning description Cd360
- Directions Bb8c0030096d1126d0796967ef1a7fb9
- Lot dimensions 3884.0
- Lot size (acres) 0.09
- Basement information None
- Building size 1473.0
- Mls® # R3052937
- Property sub type Single family residence
- Status Active
- Tax year 2025
- Dining room 3.226m X 3.988m
Level: Main - Kitchen 2.692m X 3.81m
Level: Main - Foyer 1.753m X 3.327m
Level: Main - Den 2.616m X 3.48m
Level: Main - Bedroom 3.048m X 3.658m
Level: Main - Primary bedroom 4.039m X 4.115m
Level: Main - Eating area 1.93m X 3.683m
Level: Main - Living room 3.988m X 3.988m
Level: Main - Laundry 1.803m X 1.524m
Level: Main
- Listing type identifier Idx

$-4,261
/ Month

