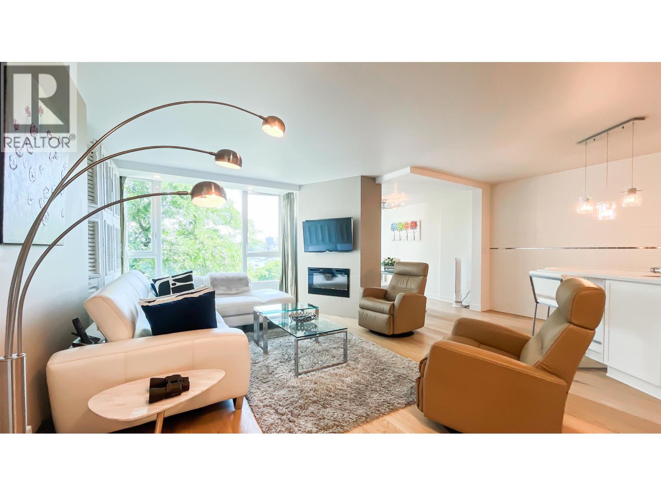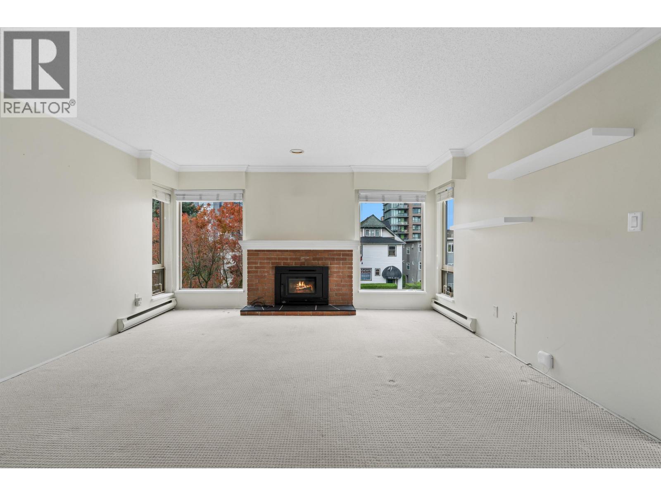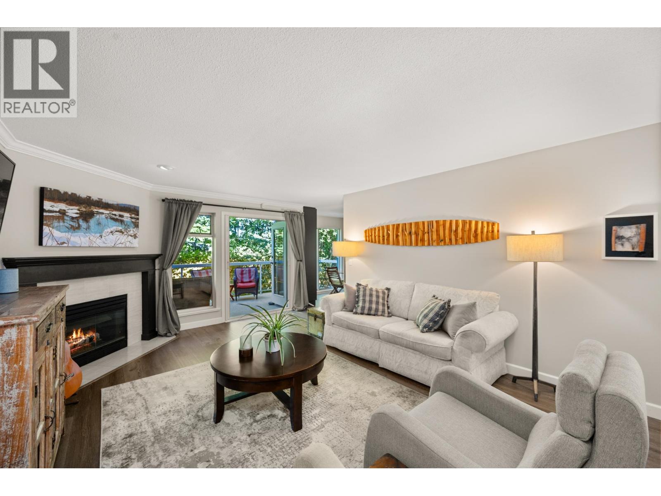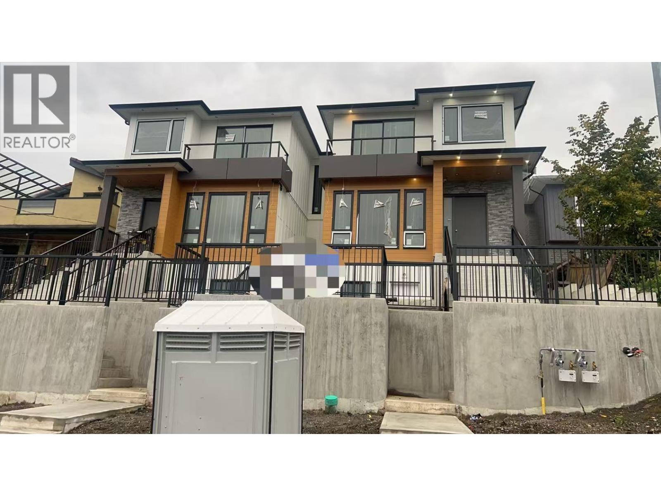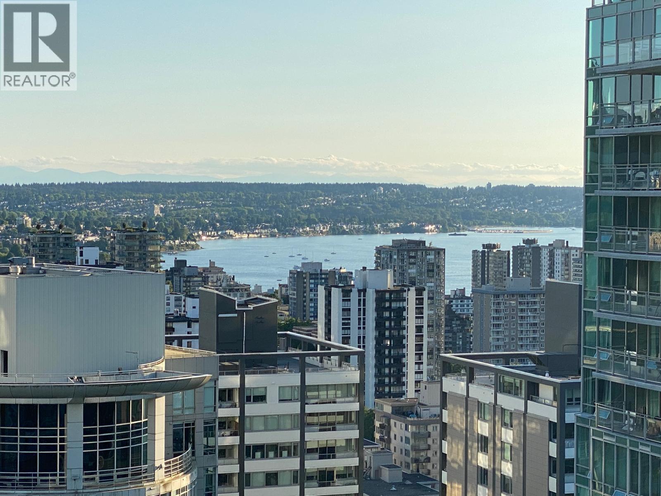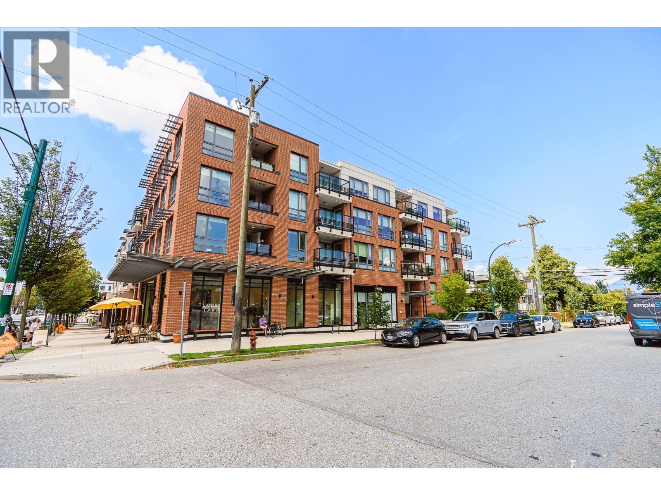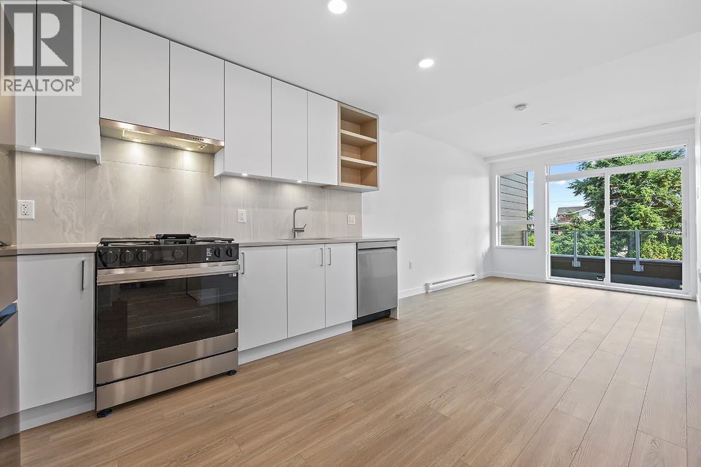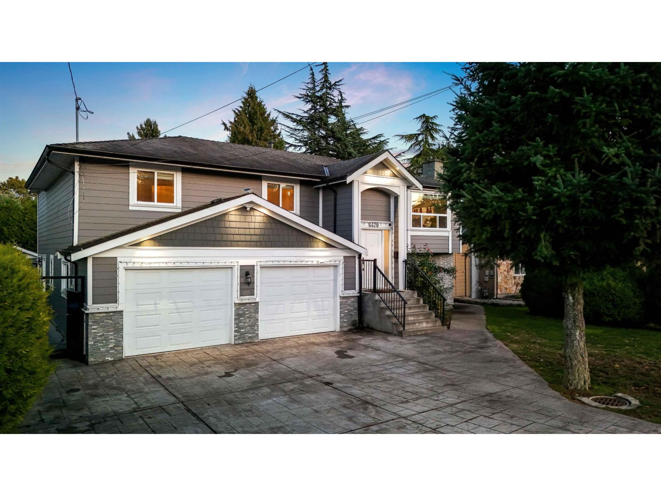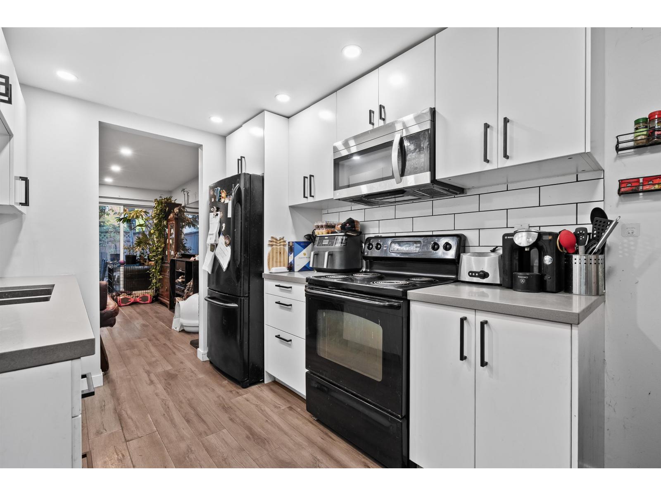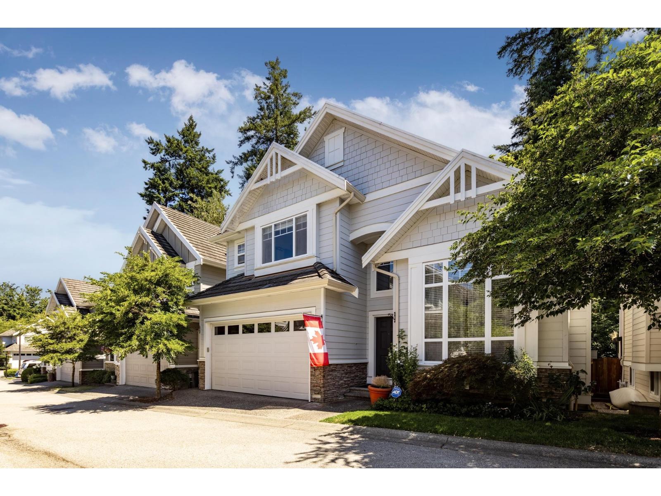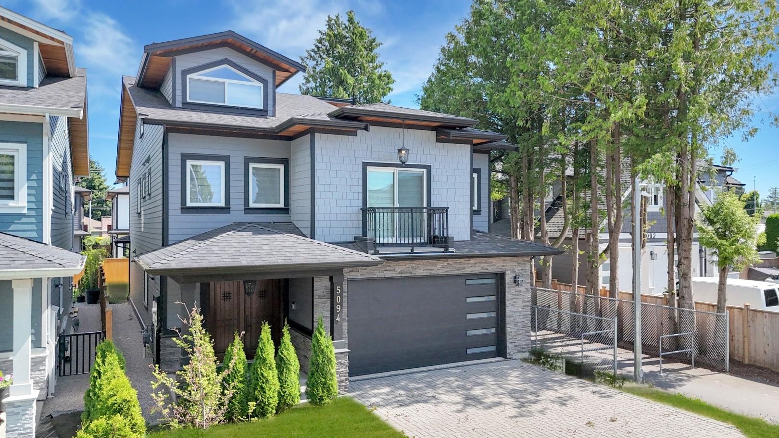
Highlights
Description
- Home value ($/Sqft)$629/Sqft
- Time on Houseful
- Property typeResidential
- Neighbourhood
- CommunityShopping Nearby
- Median school Score
- Year built2022
- Mortgage payment
This stunning property offers a perfect blend of comfort and elegance, ideal for modern family living and a bonus mortgage helper if wanted. The spacious family room features bi-fold doors opening to a covered patio with a gas hookup, perfect for entertaining. The gourmet kitchen boasts Fisher Paykel appliances, a gas cooktop with a pot filler, and a walk-in pantry. The main floor also includes a guest bedroom and bathroom. The primary bed features a large walk-in closet and a spa-like ensuite with dual vanity, steam shower, and soaker tub. Upstairs, enjoy a spacious balcony with a gas hookup and water line. The third floor has a huge rec room with vaulted ceilings and an additional full bath. Includes A/C, HRV, radiant in-floor heating, and more.
Home overview
- Heat source Hot water, radiant
- Sewer/ septic Public sewer
- Construction materials
- Foundation
- Roof
- # parking spaces 5
- Parking desc
- # full baths 5
- # total bathrooms 5.0
- # of above grade bedrooms
- Appliances Washer/dryer, dishwasher, refrigerator, stove, microwave, oven
- Community Shopping nearby
- Area Bc
- View No
- Water source Public
- Zoning description Cdz6
- Lot dimensions 4582.0
- Lot size (acres) 0.11
- Basement information None
- Building size 3320.0
- Mls® # R3046360
- Property sub type Single family residence
- Status Active
- Tax year 2024
- Loft 8.611m X 5.436m
- Kitchen 3.581m X 3.861m
Level: Above - Walk-in closet 2.311m X 3.226m
Level: Above - Den 7.391m X 4.343m
Level: Above - Primary bedroom 5.055m X 6.096m
Level: Above - Bedroom 3.251m X 3.226m
Level: Above - Patio 6.147m X 3.861m
Level: Above - Patio 0.838m X 2.21m
Level: Above - Bedroom 3.581m X 4.242m
Level: Above - Walk-in closet 1.905m X 1.753m
Level: Above - Dining room 3.099m X 3.556m
Level: Main - Laundry 1.905m X 2.896m
Level: Main - Pantry 1.346m X 3.251m
Level: Main - Foyer 3.175m X 2.946m
Level: Main - Kitchen 4.14m X 3.556m
Level: Main - Patio 2.769m X 6.02m
Level: Main - Porch (enclosed) 3.327m X 3.277m
Level: Main - Living room 6.325m X 5.867m
Level: Main - Bedroom 2.972m X 3.251m
Level: Main
- Listing type identifier Idx

$-5,568
/ Month

