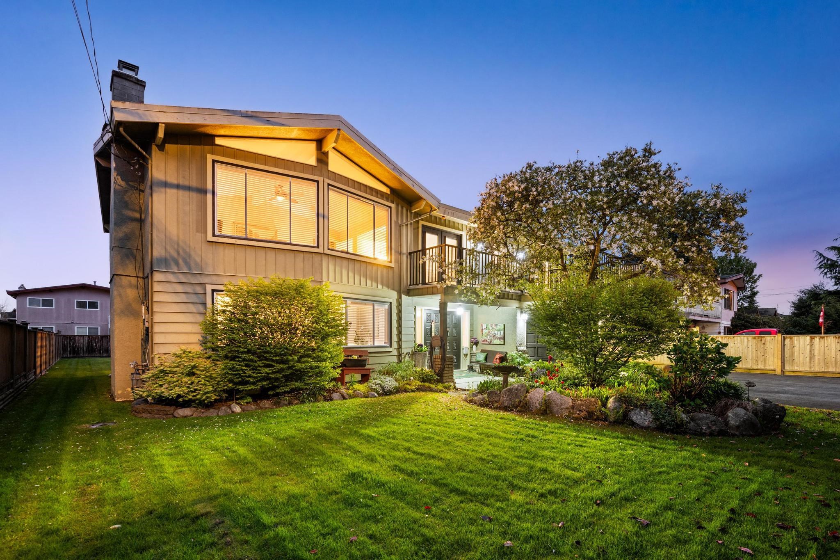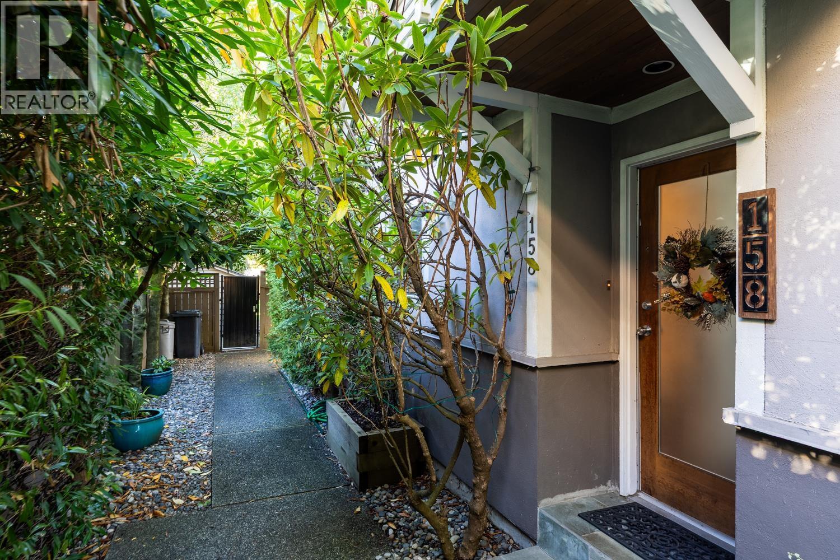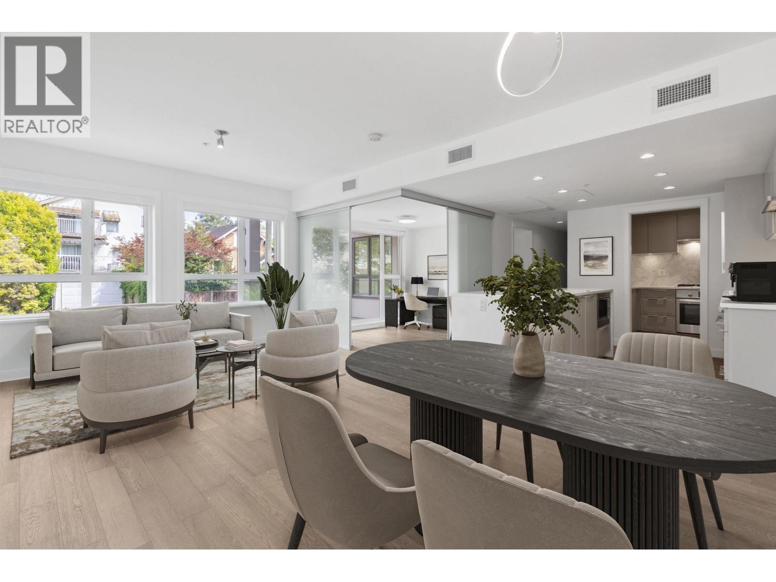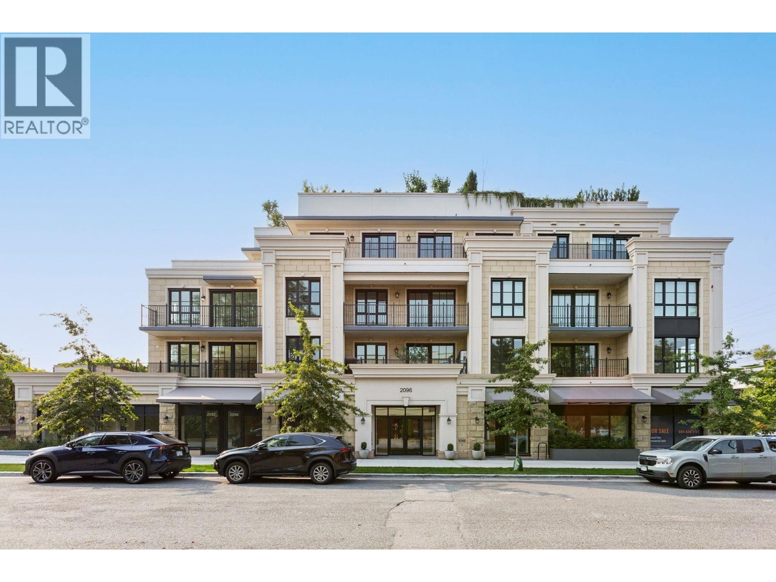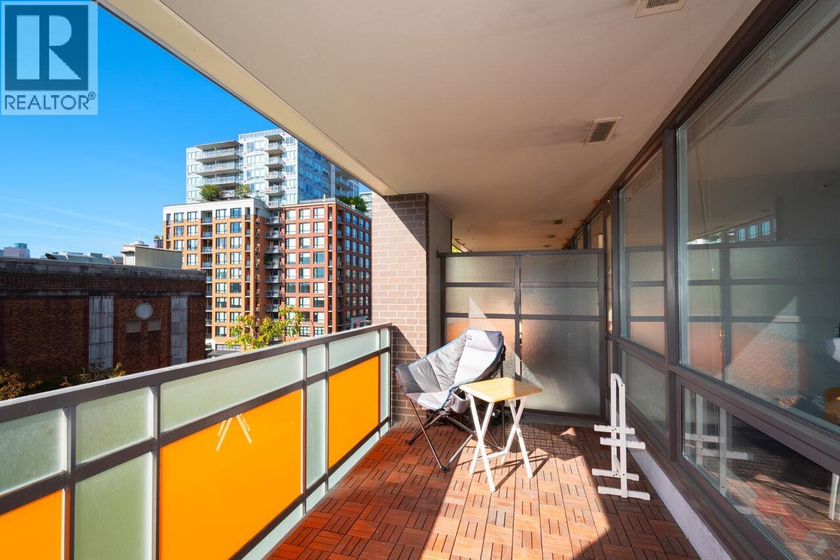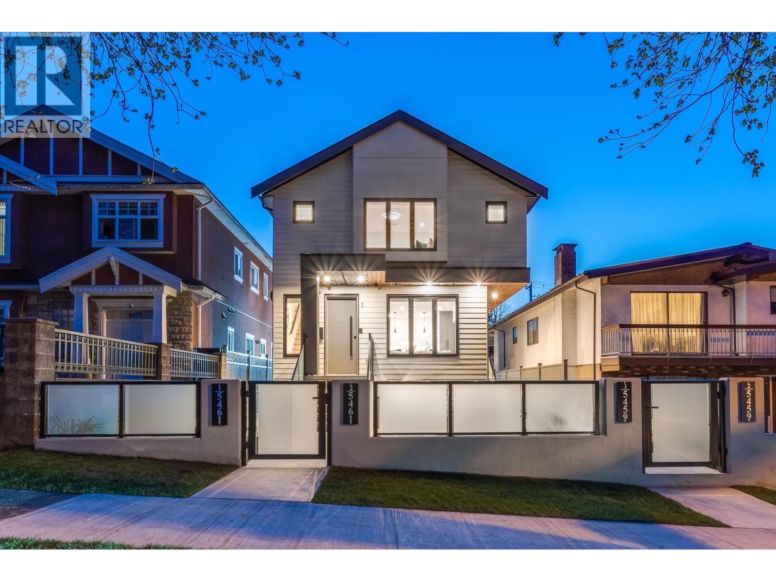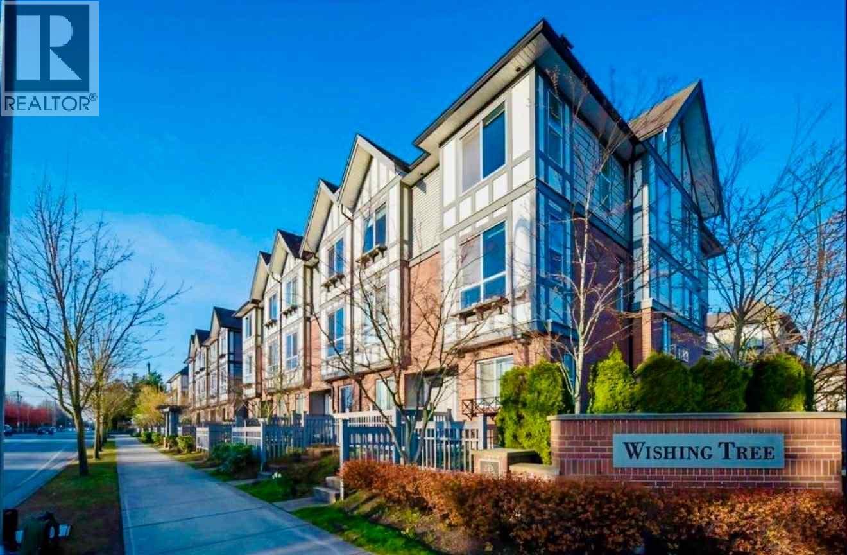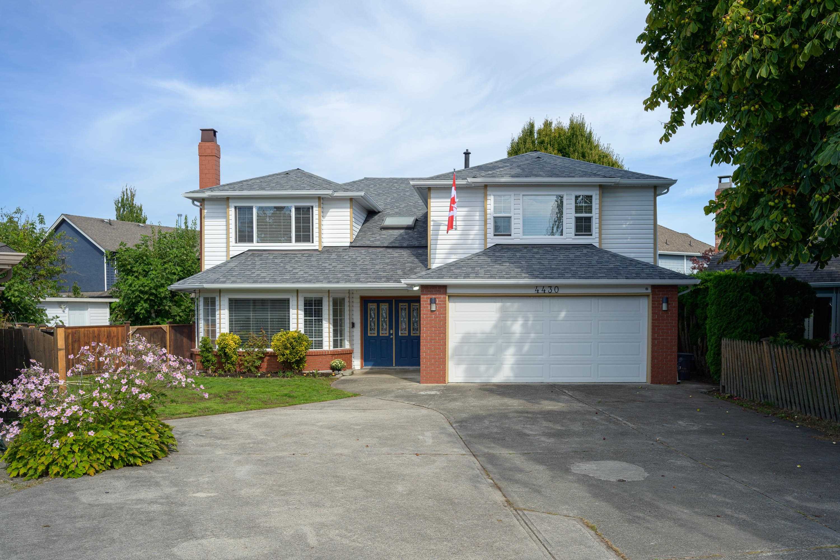
Highlights
Description
- Home value ($/Sqft)$561/Sqft
- Time on Houseful
- Property typeResidential
- Neighbourhood
- Median school Score
- Year built1989
- Mortgage payment
Look no further, you've found the PERFECT 6 bedroom family home! Ideally situated in between Delta Secondary and Ladner Elementary schools, your children are steps to school, Memorial Park, transit and Ladner Village. This quiet & safe cul-de-sac location is A++. Boasting over 3,000 Sqft and a large 7,500 Sqft lot, this residence has been updated throughout including new flooring, newer kitchen w/Bosch & Miele appliances, new HW on demand boiler & piping, paint, recessed lighting & flat ceilings, roof, bathrooms, sauna & more. Just move right in! Double garage w/extra large driveway & room for RV/boat down the side. Private fenced yard w fruit trees, grassed area for kids & pets and garden space for the enthusiast. Huge rec room can be used as a 6th bedroom. Act fast!
Home overview
- Heat source Hot water, radiant
- Sewer/ septic Sanitary sewer, storm sewer
- Construction materials
- Foundation
- Roof
- Fencing Fenced
- # parking spaces 6
- Parking desc
- # full baths 3
- # total bathrooms 3.0
- # of above grade bedrooms
- Area Bc
- Water source Public
- Zoning description Rs5
- Directions 0f107a2d10023994e324c13869e9e879
- Lot dimensions 7499.0
- Lot size (acres) 0.17
- Basement information None
- Building size 3032.0
- Mls® # R3052171
- Property sub type Single family residence
- Status Active
- Tax year 2024
- Bedroom 5.283m X 5.867m
Level: Above - Bedroom 3.353m X 3.15m
Level: Above - Primary bedroom 5.588m X 4.216m
Level: Above - Bedroom 3.327m X 3.048m
Level: Above - Bedroom 3.785m X 3.353m
Level: Above - Kitchen 3.835m X 3.683m
Level: Main - Eating area 3.937m X 3.327m
Level: Main - Living room 5.309m X 4.216m
Level: Main - Laundry 3.734m X 4.496m
Level: Main - Dining room 3.556m X 4.521m
Level: Main - Bedroom 2.997m X 3.048m
Level: Main - Family room 3.912m X 5.715m
Level: Main - Foyer 3.81m X 2.438m
Level: Main
- Listing type identifier Idx

$-4,533
/ Month

