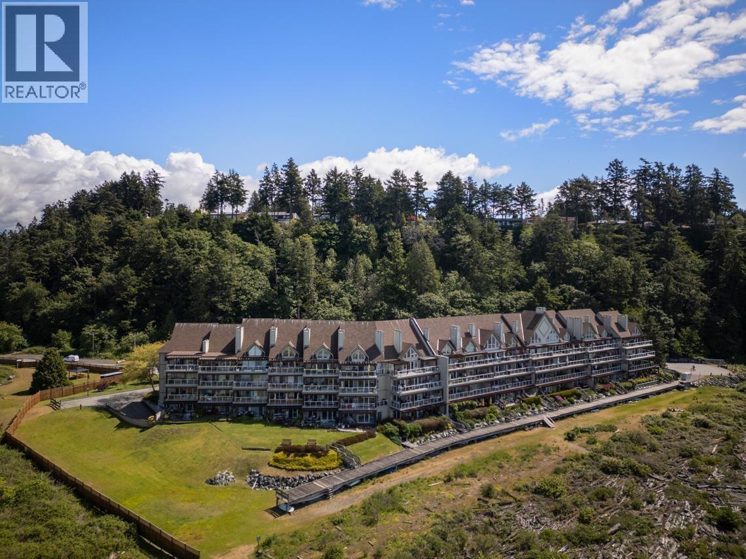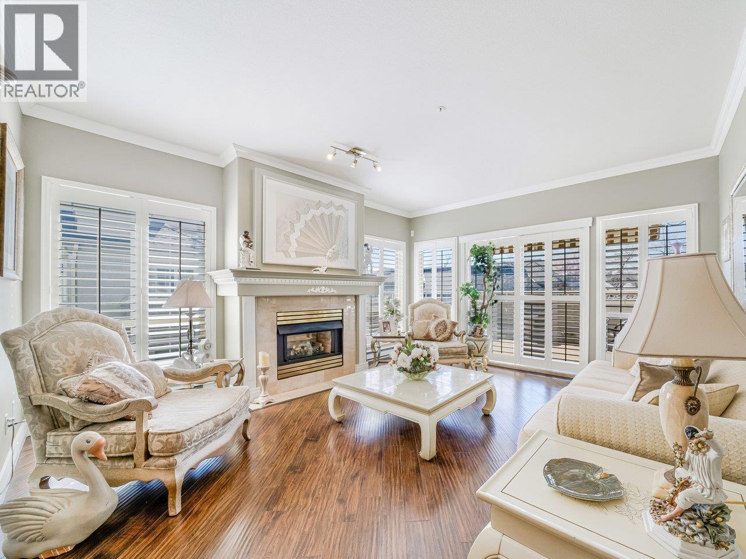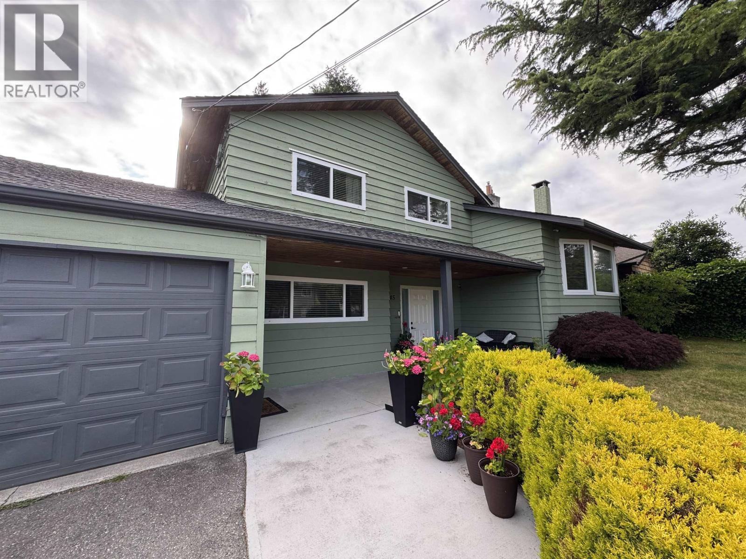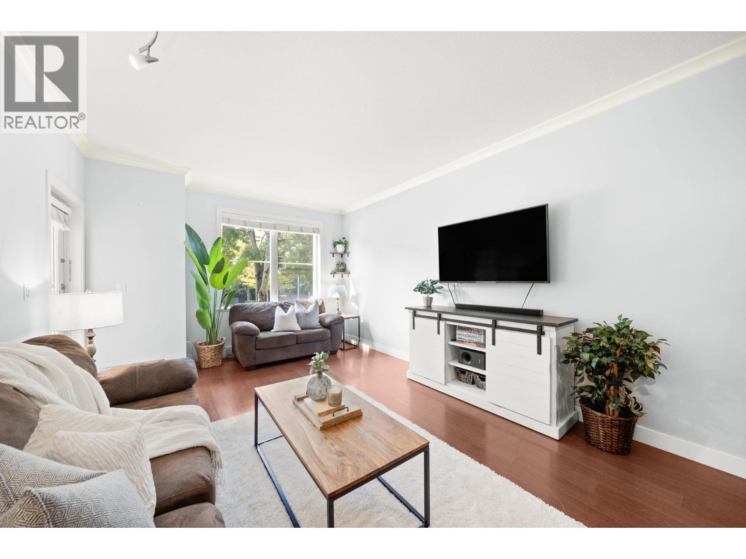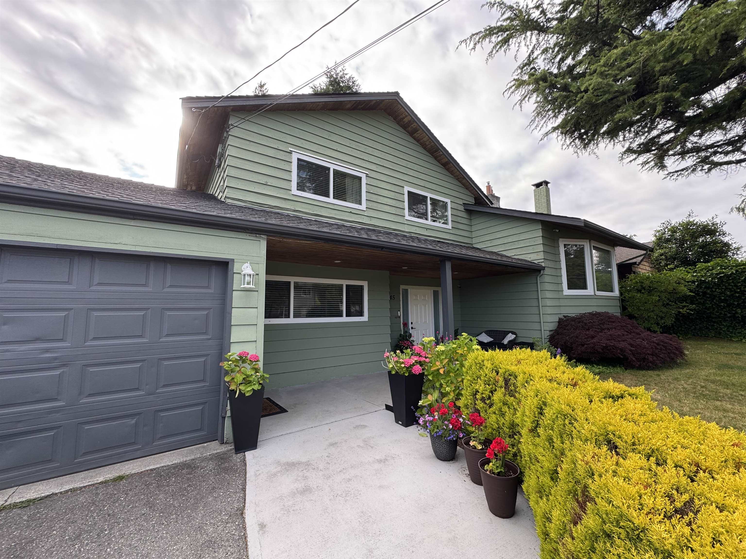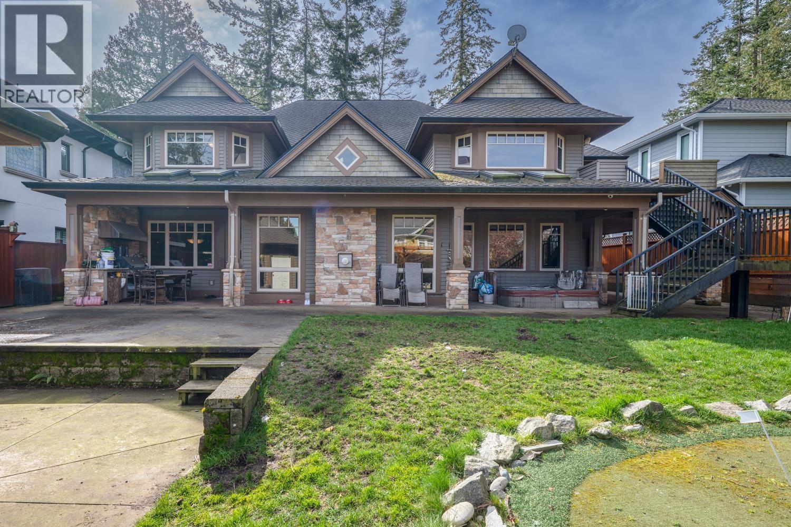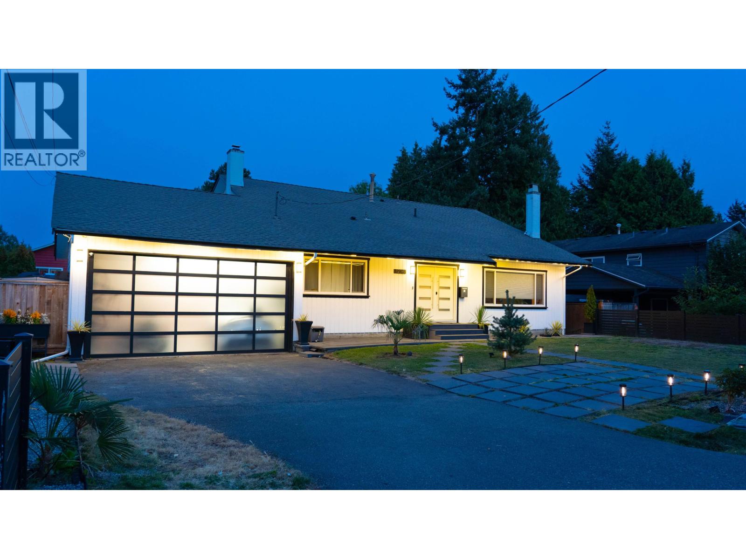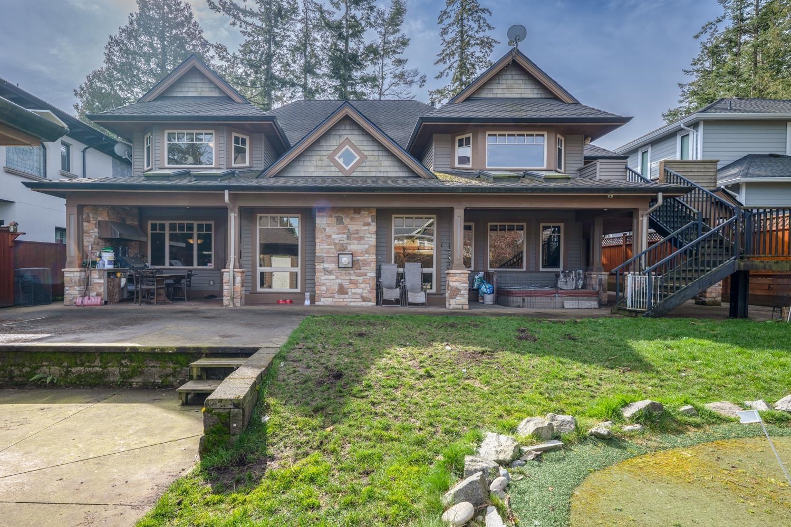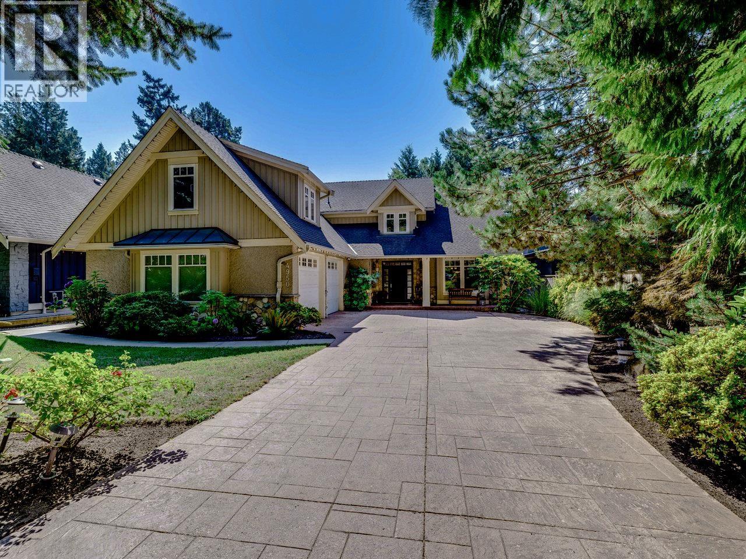- Houseful
- BC
- Delta
- Tsawwassen Central
- 51 Street
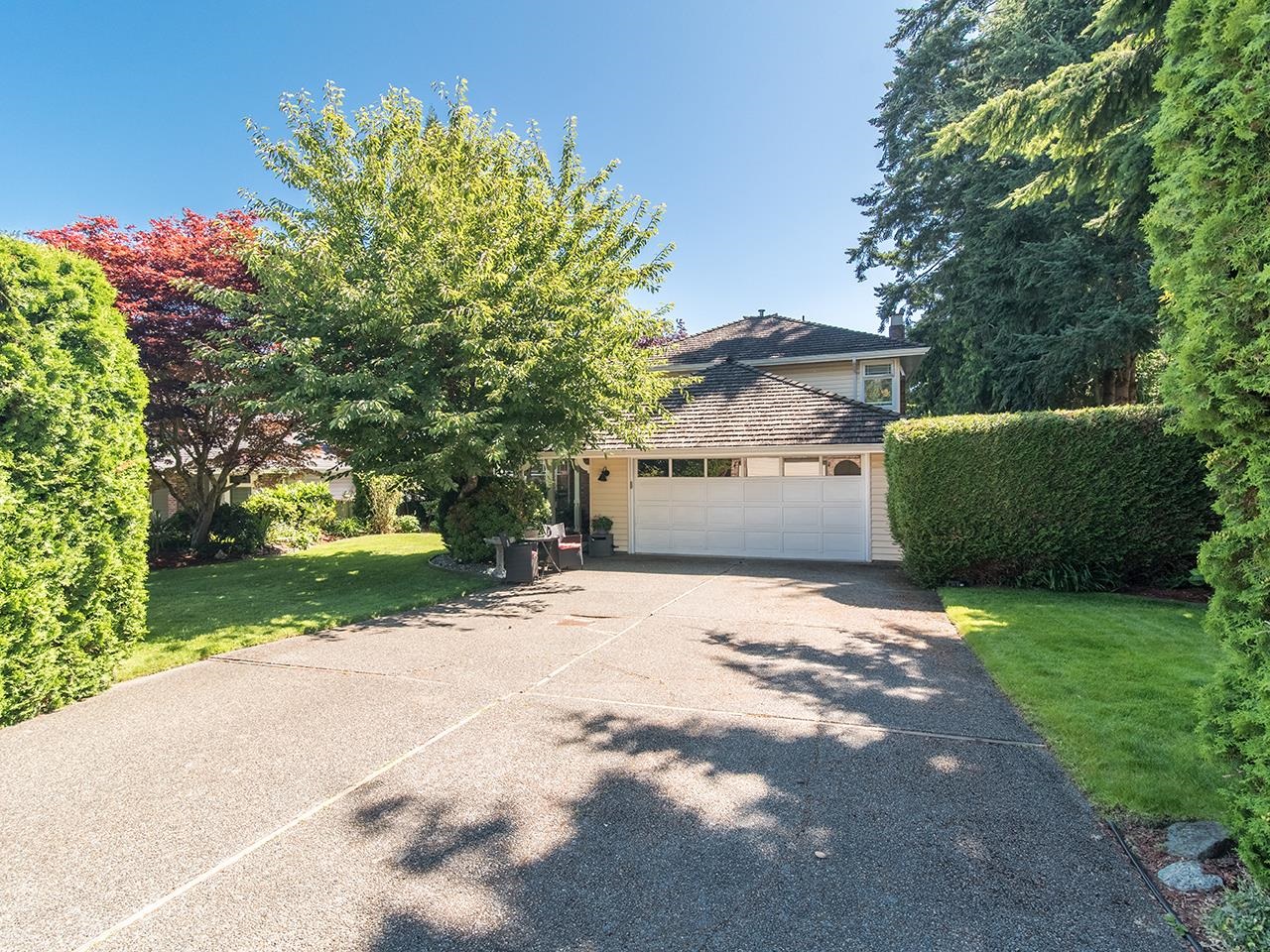
Highlights
Description
- Home value ($/Sqft)$635/Sqft
- Time on Houseful
- Property typeResidential
- Neighbourhood
- CommunityShopping Nearby
- Median school Score
- Year built1985
- Mortgage payment
Located on one of the nicest streets, This beautiful family home has been renovated recently with Elegant Living space, formal Dining room, updated kitchen, flooring & baths, windows, & furnace. A beautiful kitchen with huge island with open concept to family room and fantastic for entertaining. With 3 huge Bdrms up & 1 down this is fantastic for a large family. Paradise awaits in the private back yard w Complete outdoor kitchen, greenhouse, hot tub, fountain, lots of flowers and an oasis to enjoy a glass of wine or read a book. Conveniently located close to great schools, shopping in quaint Tsawwassen and close to transit, airport and commuter routes. This is a beautiful home and ready for a new family. Short dates available so book a private showing Now
Home overview
- Heat source Forced air, natural gas
- Sewer/ septic Public sewer, sanitary sewer, storm sewer
- Construction materials
- Foundation
- Roof
- Fencing Fenced
- # parking spaces 4
- Parking desc
- # full baths 2
- # half baths 1
- # total bathrooms 3.0
- # of above grade bedrooms
- Appliances Washer/dryer, dishwasher, refrigerator, stove
- Community Shopping nearby
- Area Bc
- Water source Public
- Zoning description Rss
- Lot dimensions 6997.82
- Lot size (acres) 0.16
- Basement information None
- Building size 2282.0
- Mls® # R3020471
- Property sub type Single family residence
- Status Active
- Tax year 2024
- Loft 2.21m X 3.073m
Level: Above - Loft 2.21m X 3.073m
Level: Above - Bedroom 3.759m X 4.242m
Level: Above - Primary bedroom 3.759m X 4.547m
Level: Above - Bedroom 3.023m X 3.759m
Level: Above - Foyer 2.032m X 3.658m
Level: Main - Living room 3.81m X 5.791m
Level: Main - Kitchen 2.87m X 3.759m
Level: Main - Laundry 2.692m X 2.769m
Level: Main - Dining room 3.759m X 3.912m
Level: Main - Family room 4.267m X 4.928m
Level: Main - Bedroom 2.692m X 2.769m
Level: Main - Eating area 1.905m X 3.759m
Level: Main
- Listing type identifier Idx

$-3,867
/ Month

