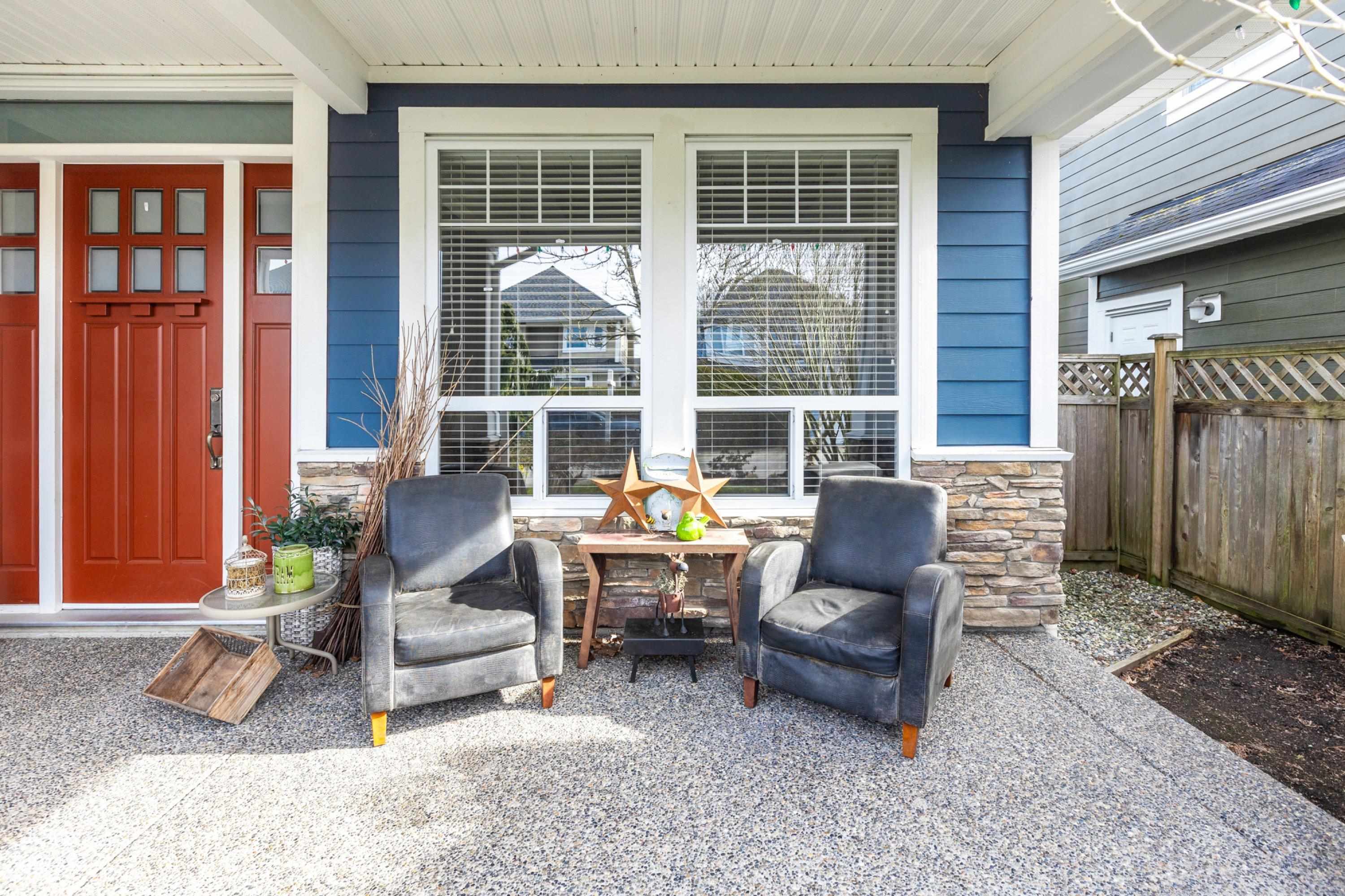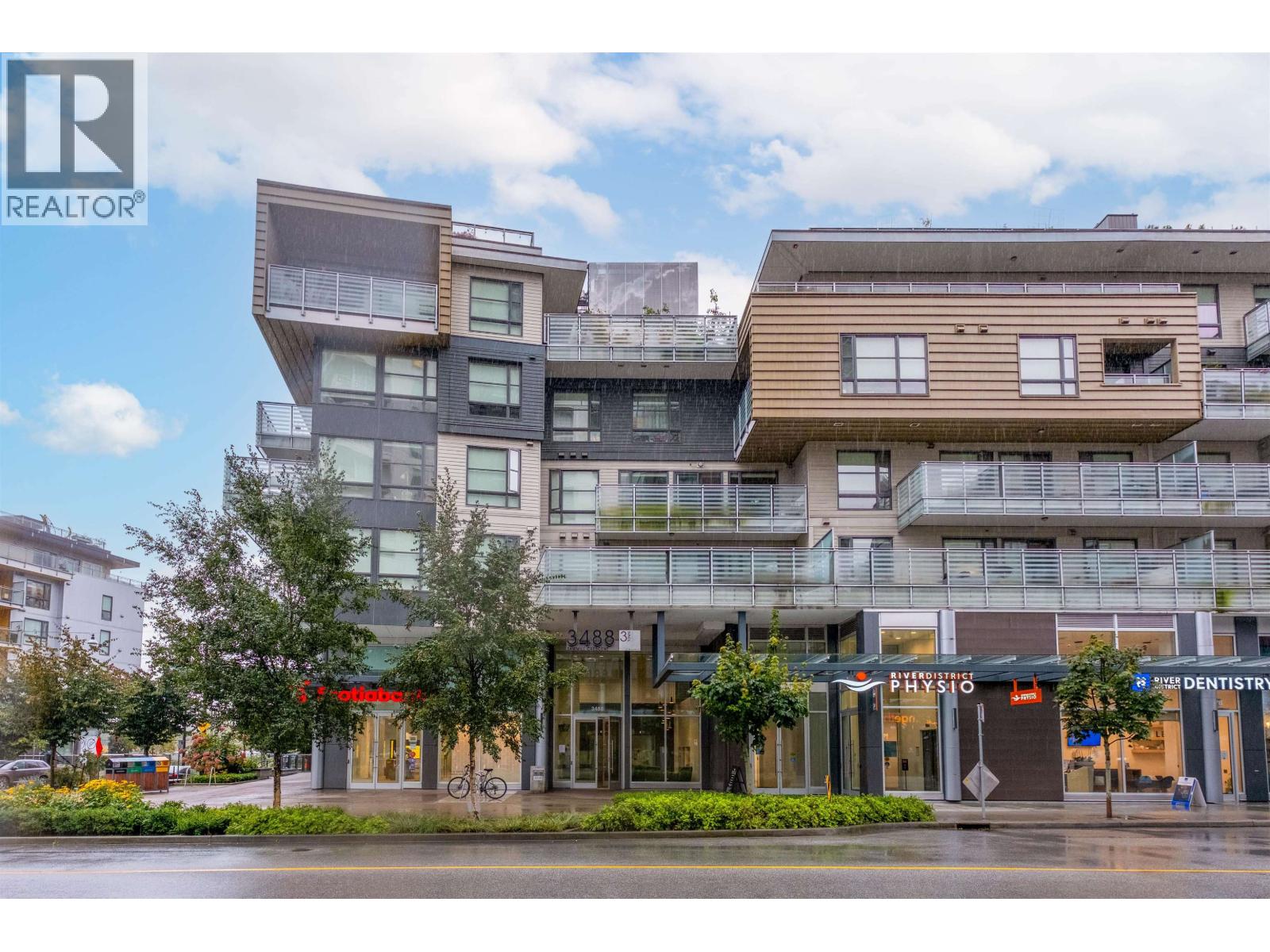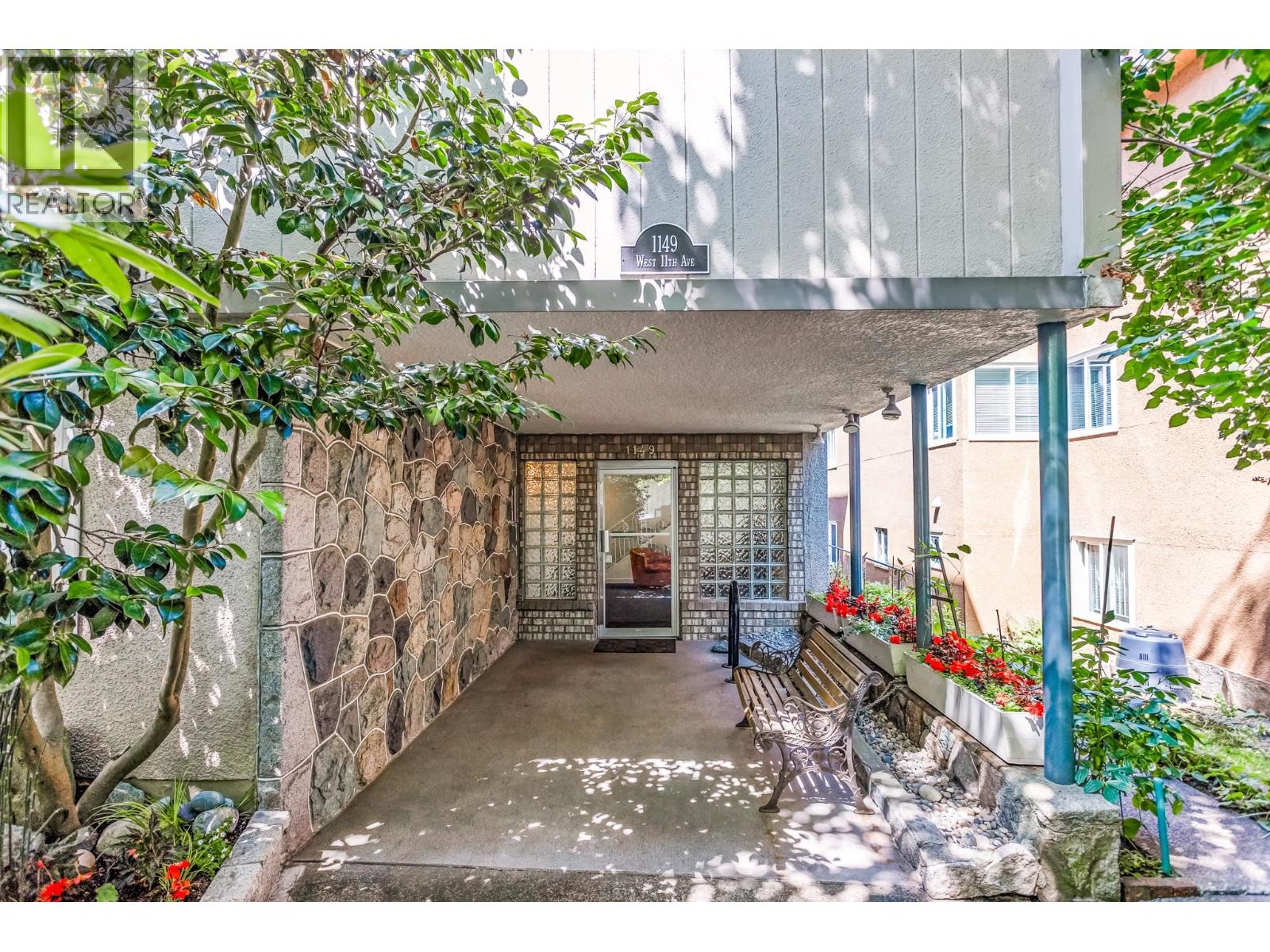
Highlights
Description
- Home value ($/Sqft)$787/Sqft
- Time on Houseful
- Property typeResidential
- Neighbourhood
- CommunityShopping Nearby
- Median school Score
- Year built2010
- Mortgage payment
WOW! Charm, Comfort, Style and Location is all captivated in this Deluxe, Quality custom built Home! Grande Formal living room and dining room with engineered hardwood floors and gas fireplace. Absolutely stunning kitchen with granite countertops and beautiful cabinetry, Stainless steel appliances. Bright & sunny eating area and family room, all with 12 ft ceilings! Upstairs features a big primary bdrm with 4 piece ensuite and walk in closet. 2 other good size bdrms with "Jack & Jill bath". Updated mechanical. So much curb appeal, south facing back yard has a beautiful deck with built in gas fireplace for entertaining. Adorable shed is insulated and has power, perfect for office or studio! Walking distance to Hawthorne or Nielsen Grove Elementary, Village shops, Lions Park and Boat Launch
Home overview
- Heat source Hot water, radiant
- Sewer/ septic Public sewer, sanitary sewer
- Construction materials
- Foundation
- Roof
- Fencing Fenced
- # parking spaces 2
- Parking desc
- # full baths 2
- # half baths 1
- # total bathrooms 3.0
- # of above grade bedrooms
- Appliances Washer/dryer, dishwasher, refrigerator, stove
- Community Shopping nearby
- Area Bc
- Subdivision
- View No
- Water source Public
- Zoning description Rs8
- Lot dimensions 4167.0
- Lot size (acres) 0.1
- Basement information None
- Building size 2031.0
- Mls® # R3019643
- Property sub type Single family residence
- Status Active
- Virtual tour
- Tax year 2024
- Bedroom 3.099m X 3.988m
- Primary bedroom 4.547m X 4.191m
- Bedroom 3.581m X 3.378m
- Eating area 2.54m X 2.591m
Level: Main - Living room 3.988m X 3.277m
Level: Main - Family room 3.581m X 5.029m
Level: Main - Dining room 2.464m X 3.277m
Level: Main - Kitchen 4.191m X 3.2m
Level: Main
- Listing type identifier Idx

$-4,264
/ Month










