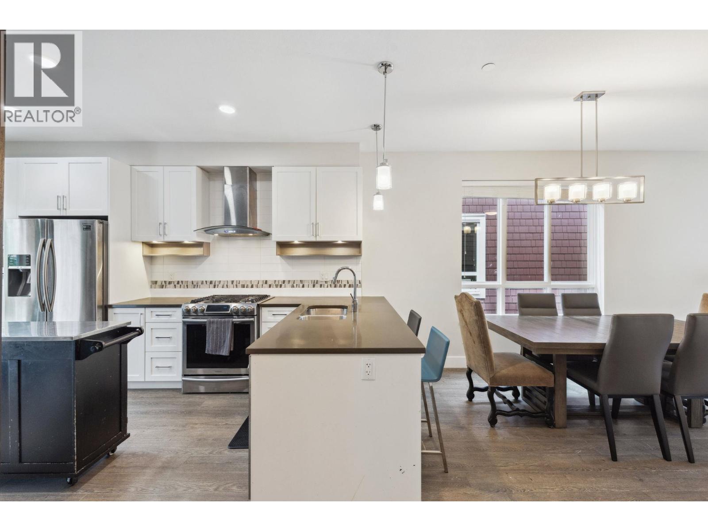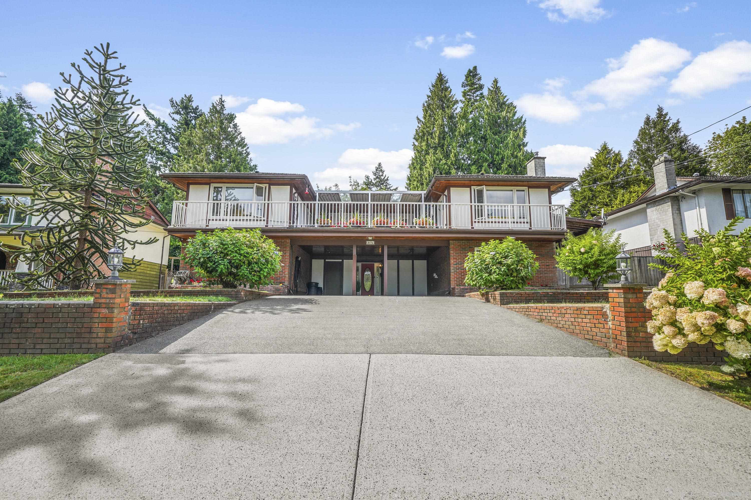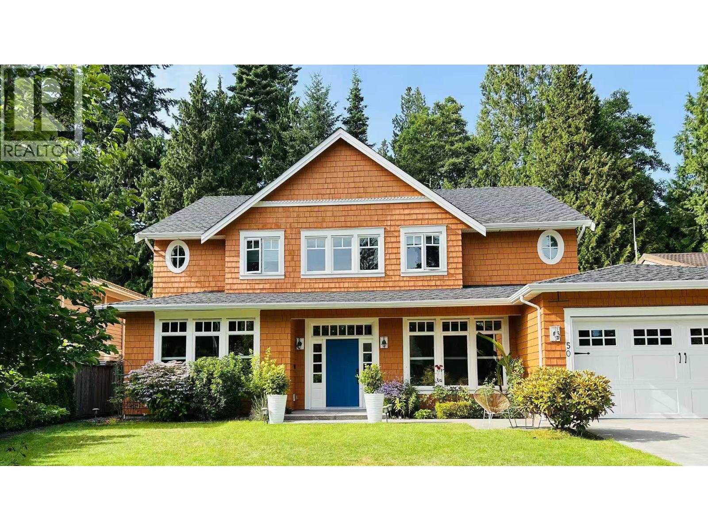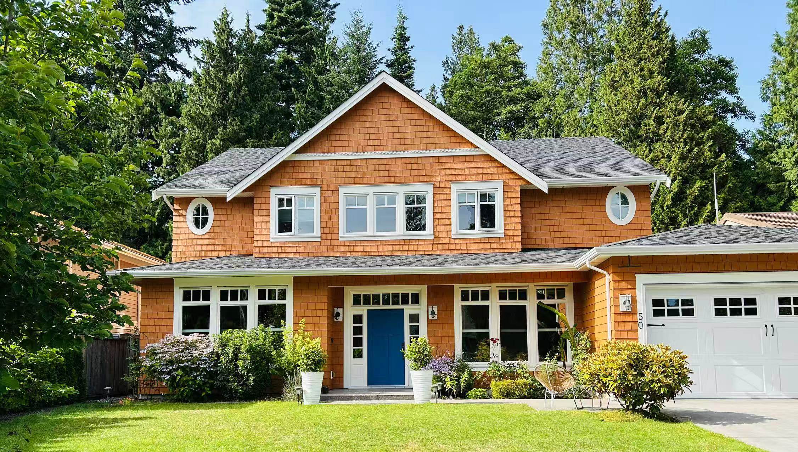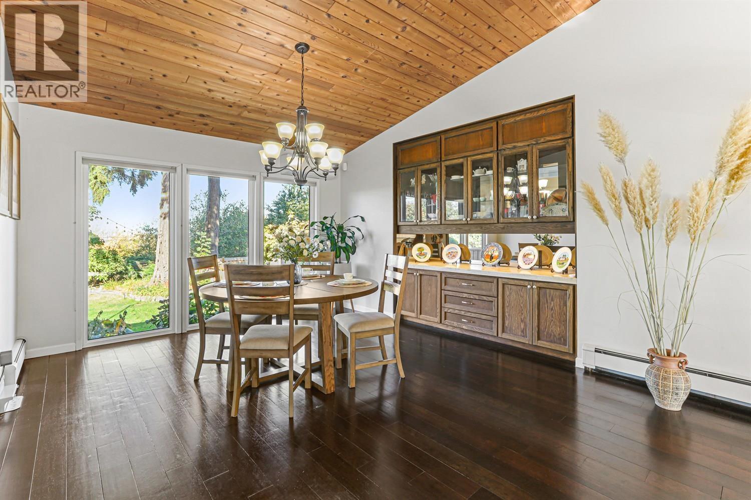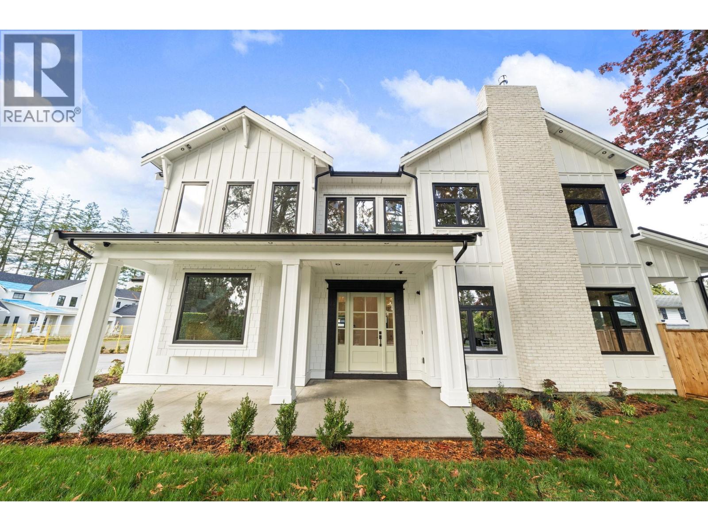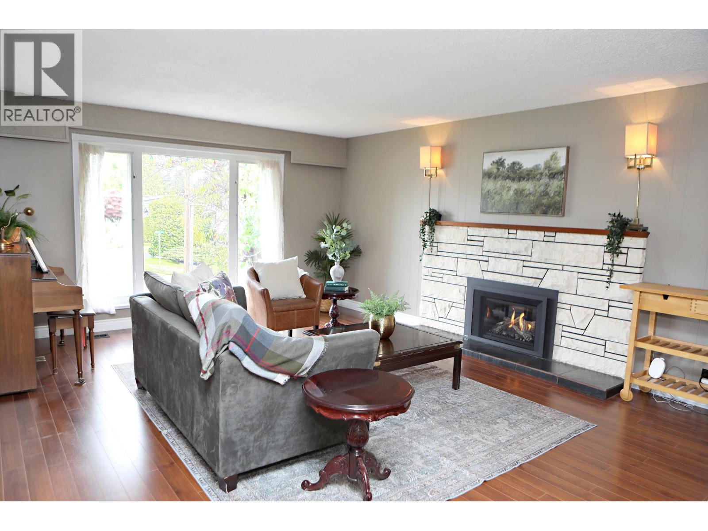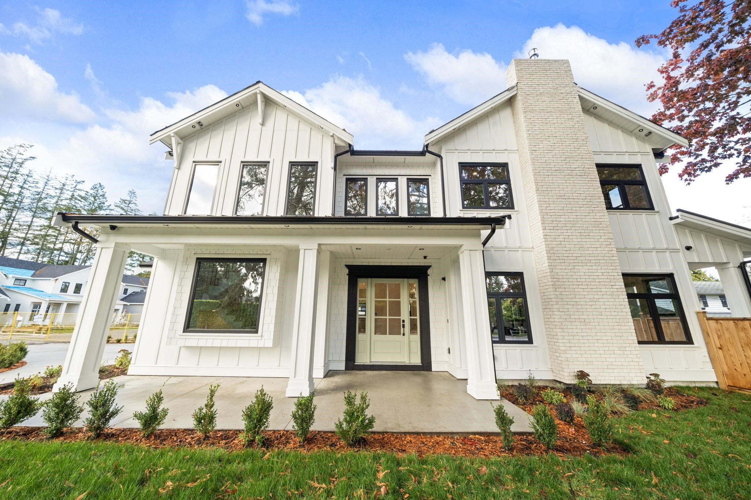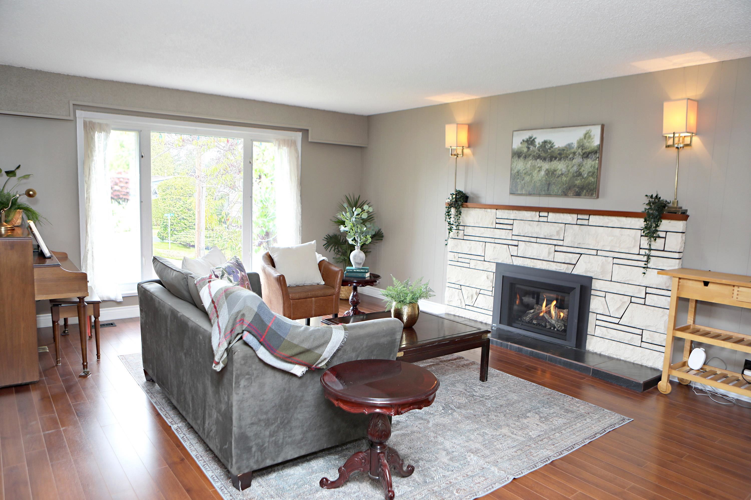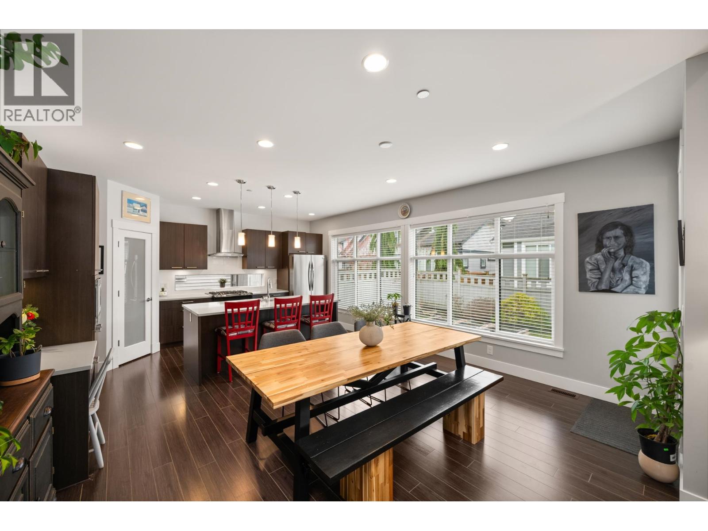- Houseful
- BC
- Delta
- Pebble Hill
- 5151 Galway Drive
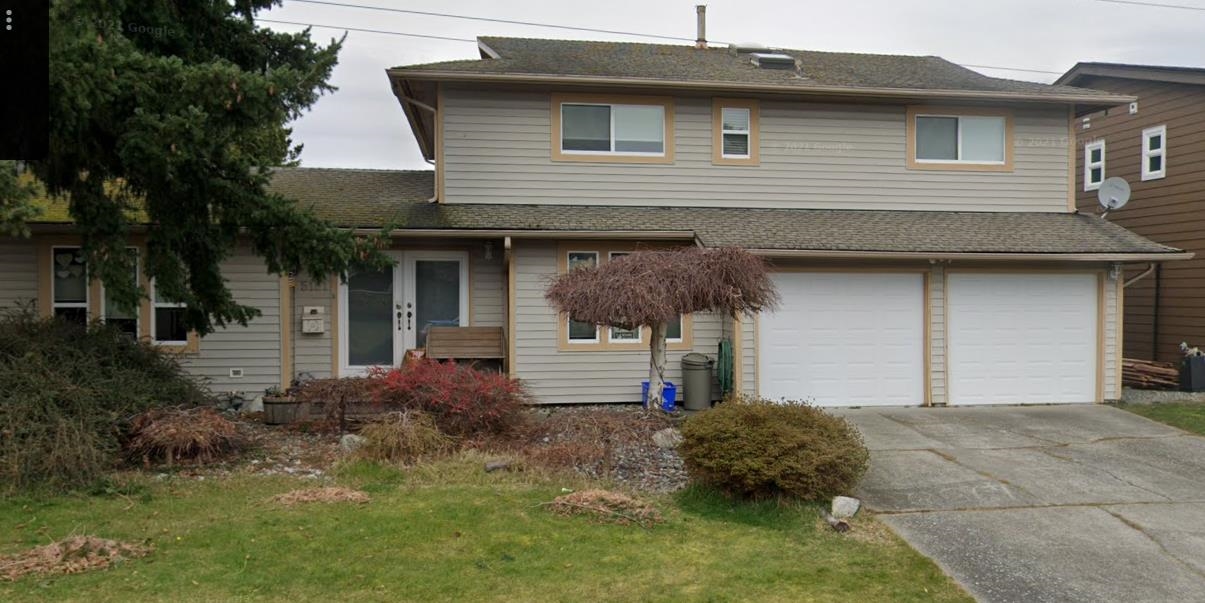
Highlights
Description
- Home value ($/Sqft)$600/Sqft
- Time on Houseful
- Property typeResidential
- Neighbourhood
- Median school Score
- Year built1974
- Mortgage payment
This well-maintained, main-floor living home features a welcoming entrance with newer double front doors leading to a spacious foyer. The large living room opens to a west-facing yard through sliders, while the bright kitchen is seamlessly connected to the family room. The upper level offers four bedrooms, each equipped with built-ins. The sunny yard boasts a large patio, perfect for outdoor activities. Conveniently located located near South Delta Secondary, Pebble Hill Elementary, and Pebble Hill Park. 5 mins drive to Boundary Bay Beach area and many other amenities. CALL NOW TO BOOK A SHOWING.
MLS®#R3040838 updated 3 weeks ago.
Houseful checked MLS® for data 3 weeks ago.
Home overview
Amenities / Utilities
- Heat source Forced air
- Sewer/ septic Public sewer, sanitary sewer, storm sewer
Exterior
- Construction materials
- Foundation
- Roof
- Fencing Fenced
- Parking desc
Interior
- # full baths 2
- # half baths 1
- # total bathrooms 3.0
- # of above grade bedrooms
- Appliances Washer/dryer, dishwasher, refrigerator, stove
Location
- Area Bc
- Water source Public
- Zoning description Rs1
Lot/ Land Details
- Lot dimensions 10183.0
Overview
- Lot size (acres) 0.23
- Basement information Crawl space
- Building size 2210.0
- Mls® # R3040838
- Property sub type Single family residence
- Status Active
- Tax year 2024
Rooms Information
metric
- Walk-in closet 1.905m X 2.159m
Level: Above - Bedroom 3.099m X 3.302m
Level: Above - Bedroom 3.15m X 4.013m
Level: Above - Bedroom 3.531m X 4.013m
Level: Above - Primary bedroom 4.039m X 5.207m
Level: Above - Foyer 2.159m X 3.48m
Level: Main - Kitchen 3.073m X 3.988m
Level: Main - Dining room 3.277m X 3.658m
Level: Main - Laundry 1.499m X 2.159m
Level: Main - Family room 3.277m X 6.604m
Level: Main - Living room 4.216m X 5.766m
Level: Main
SOA_HOUSEKEEPING_ATTRS
- Listing type identifier Idx

Lock your rate with RBC pre-approval
Mortgage rate is for illustrative purposes only. Please check RBC.com/mortgages for the current mortgage rates
$-3,533
/ Month25 Years fixed, 20% down payment, % interest
$
$
$
%
$
%

Schedule a viewing
No obligation or purchase necessary, cancel at any time
Nearby Homes
Real estate & homes for sale nearby



