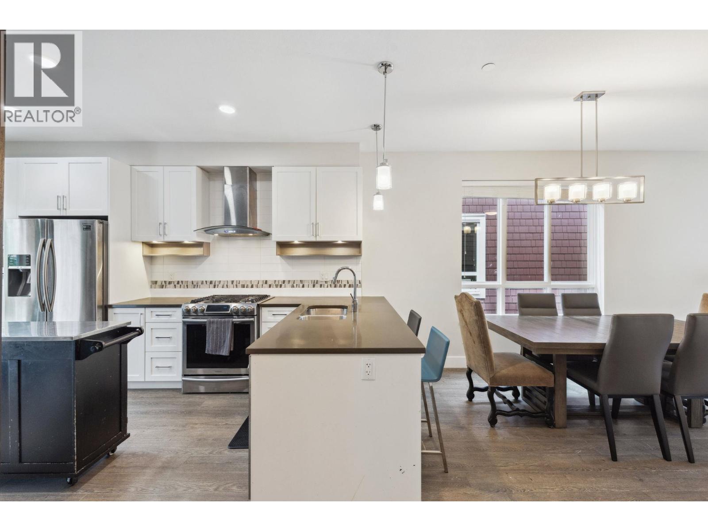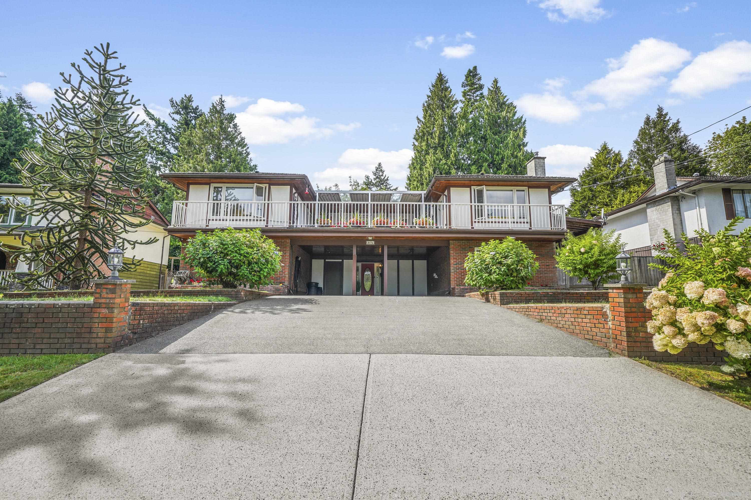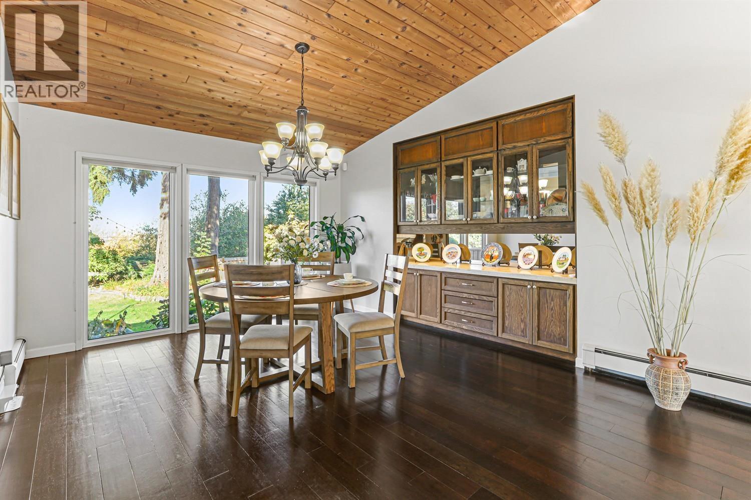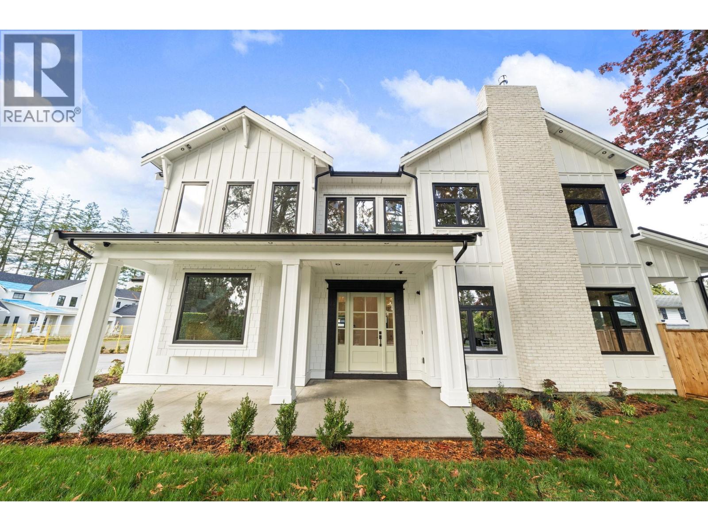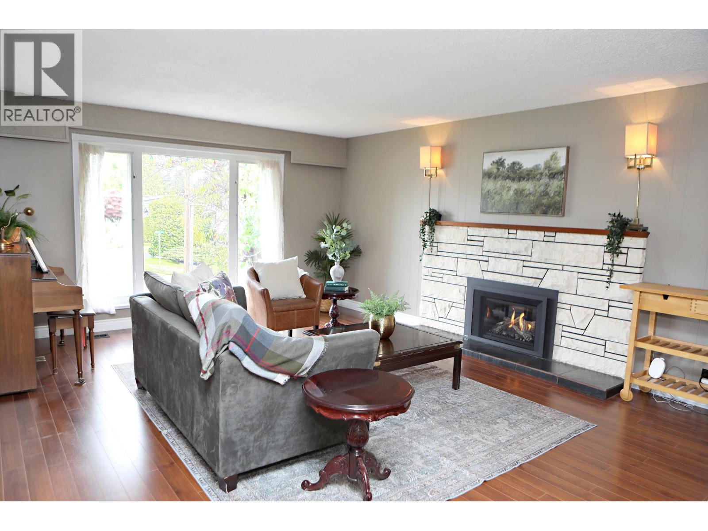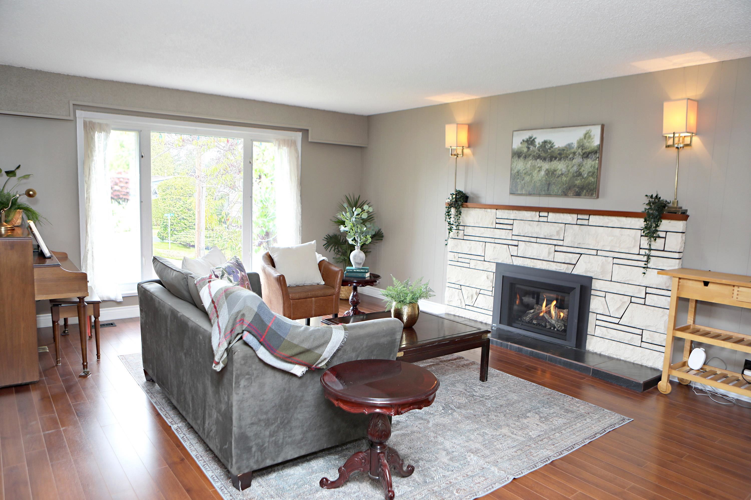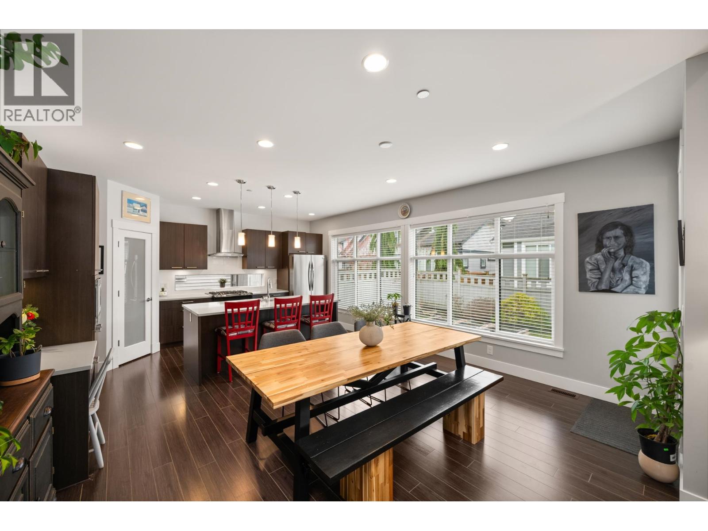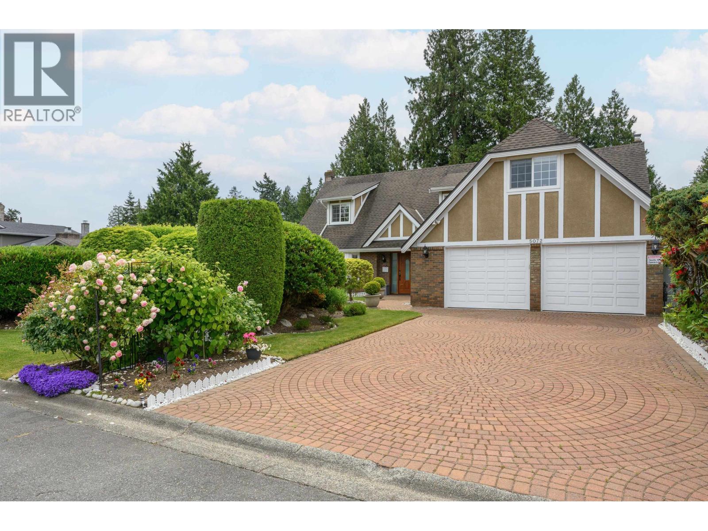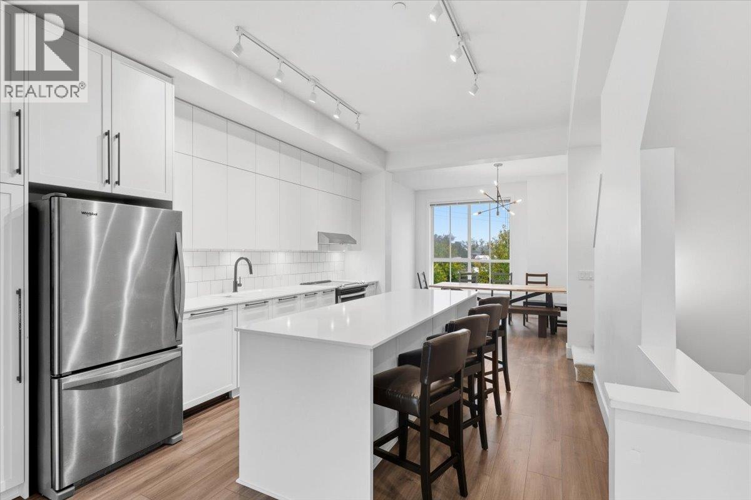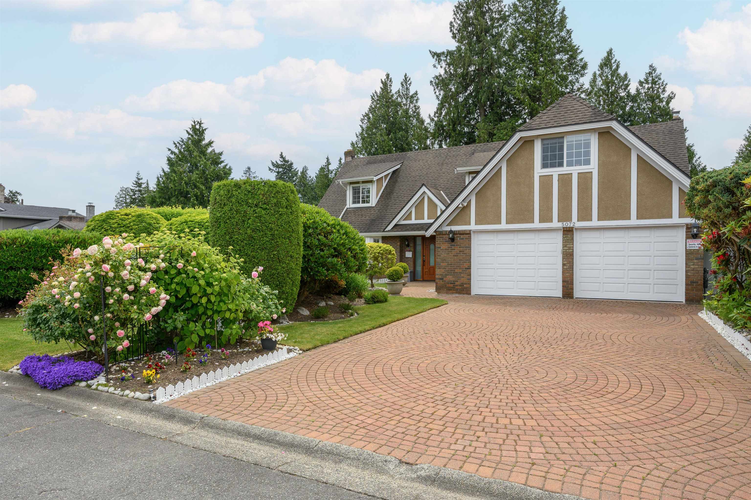- Houseful
- BC
- Delta
- Cliff Drive
- 5180 Winskill Drive
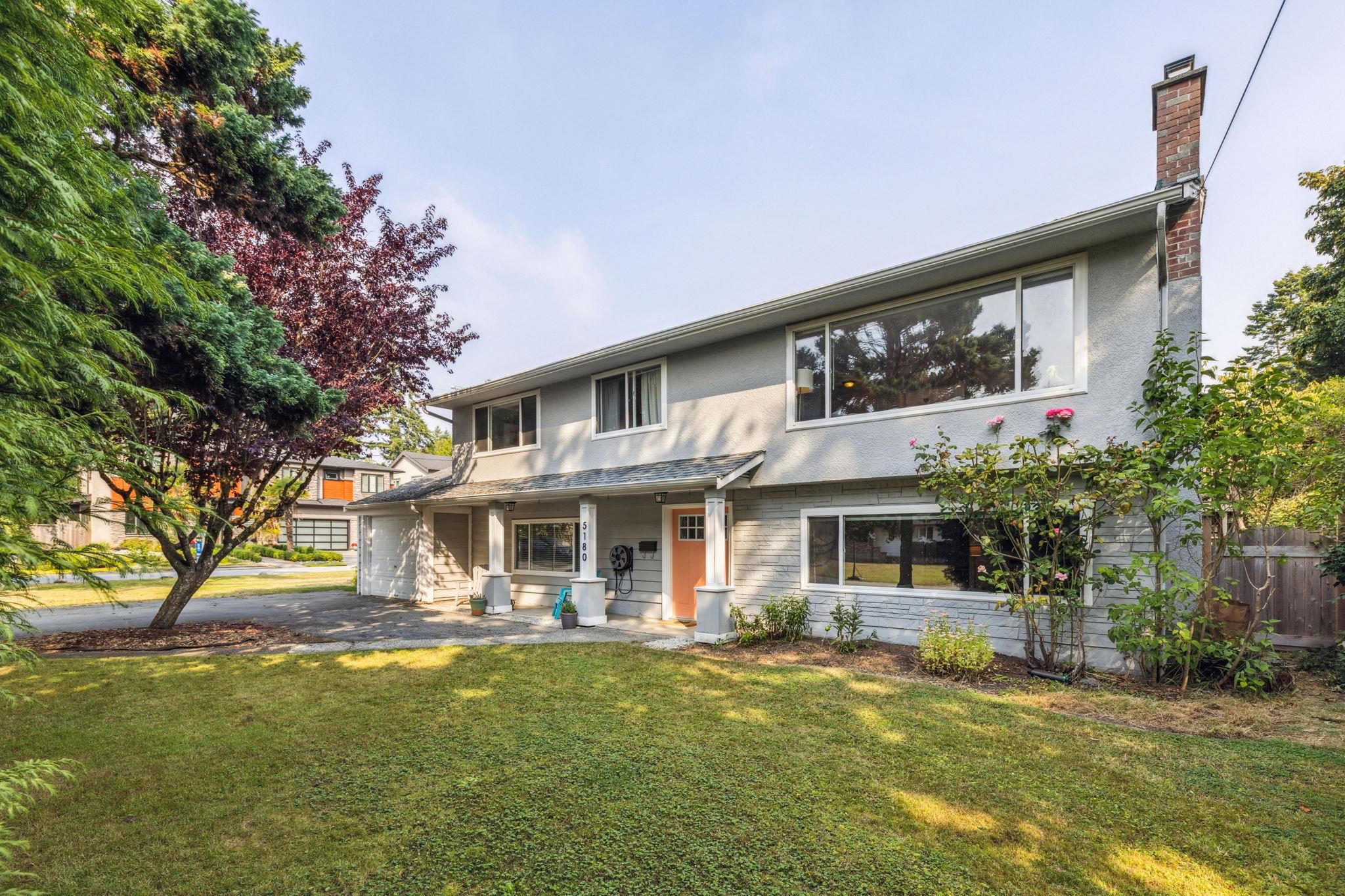
5180 Winskill Drive
5180 Winskill Drive
Highlights
Description
- Home value ($/Sqft)$582/Sqft
- Time on Houseful
- Property typeResidential
- StyleBasement entry
- Neighbourhood
- Median school Score
- Year built1964
- Mortgage payment
Welcome to Cliff Drive living! This bright and spacious 5-bedroom, 2-bathroom home sits on a quiet no-thru road in one of Tsawwassen’s most family-friendly neighbourhoods. With a sunny 9,000+ sq. ft. corner lot, there’s room for backyard soccer games, summer BBQs, or even future development potential. The home has been thoughtfully updated over the years, including a modern kitchen and refreshed bathrooms, so you can move right in and enjoy. Upstairs, you’ll find an open, airy layout with the main living spaces and 3 generous bedrooms. The lower level includes two additional bedrooms, ideal for a home office, teenagers, or extended family. The location is unbeatable—just a short walk to Brandrith Park, Cliff Drive Elementary, golf, shopping, and more.
Home overview
- Heat source Forced air
- Sewer/ septic Public sewer
- Construction materials
- Foundation
- Roof
- # parking spaces 4
- Parking desc
- # full baths 2
- # total bathrooms 2.0
- # of above grade bedrooms
- Area Bc
- Water source Public
- Zoning description Rs1
- Lot dimensions 9020.0
- Lot size (acres) 0.21
- Basement information None
- Building size 2365.0
- Mls® # R3042005
- Property sub type Single family residence
- Status Active
- Virtual tour
- Tax year 2024
- Family room 4.572m X 4.801m
- Storage 3.607m X 5.131m
- Bedroom 2.438m X 4.597m
- Bedroom 3.658m X 4.674m
- Foyer 2.616m X 2.794m
- Laundry 3.073m X 3.607m
- Bedroom 3.226m X 3.353m
Level: Main - Kitchen 2.921m X 4.928m
Level: Main - Dining room 2.743m X 3.048m
Level: Main - Primary bedroom 3.683m X 3.988m
Level: Main - Bedroom 2.921m X 3.683m
Level: Main - Living room 4.572m X 5.182m
Level: Main
- Listing type identifier Idx

$-3,669
/ Month

