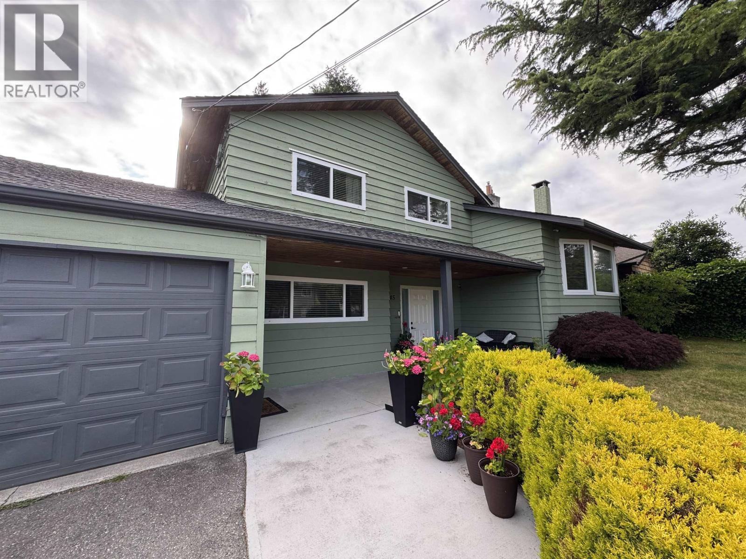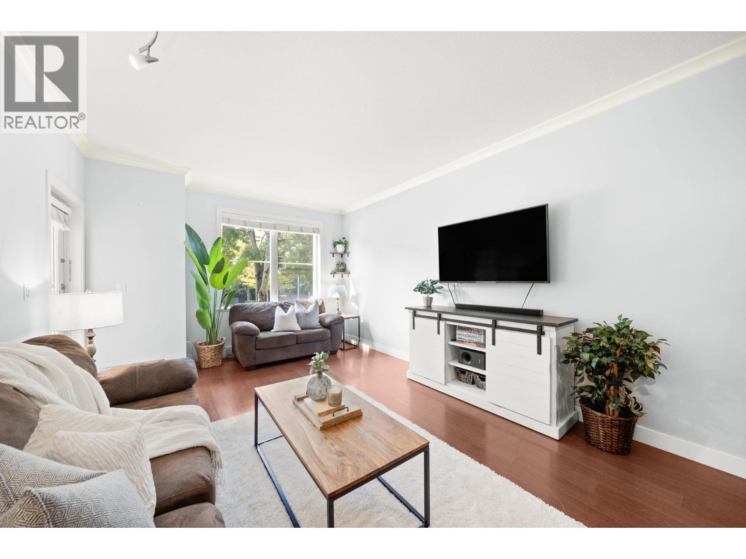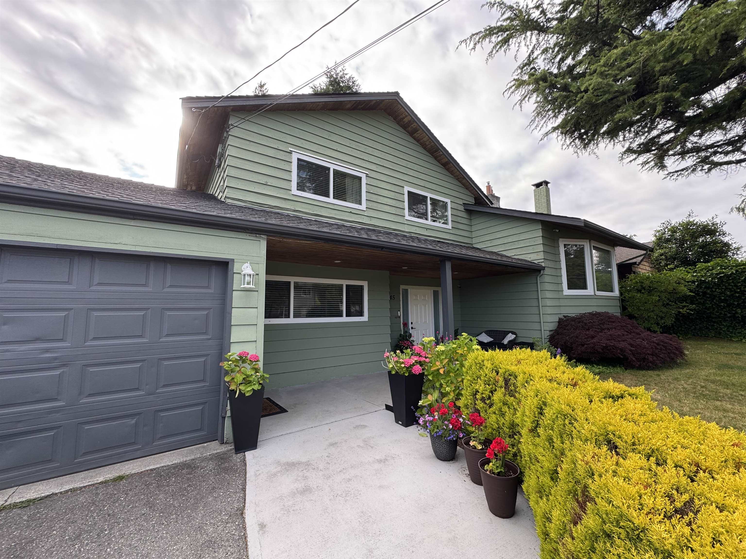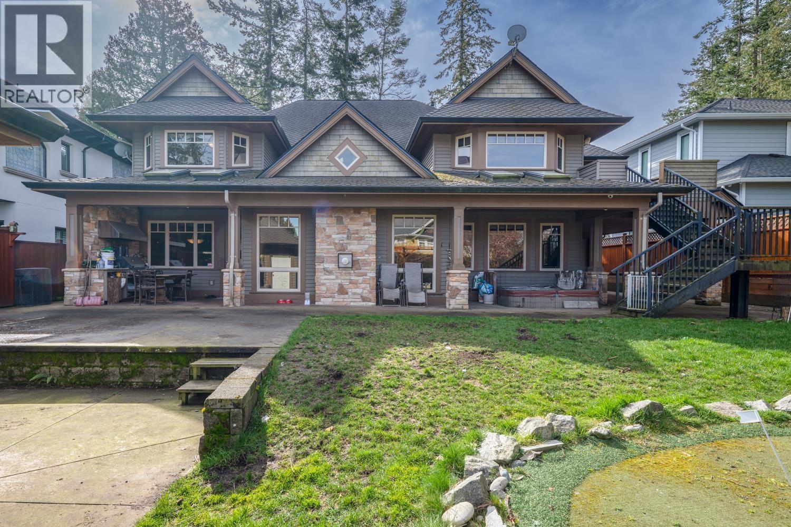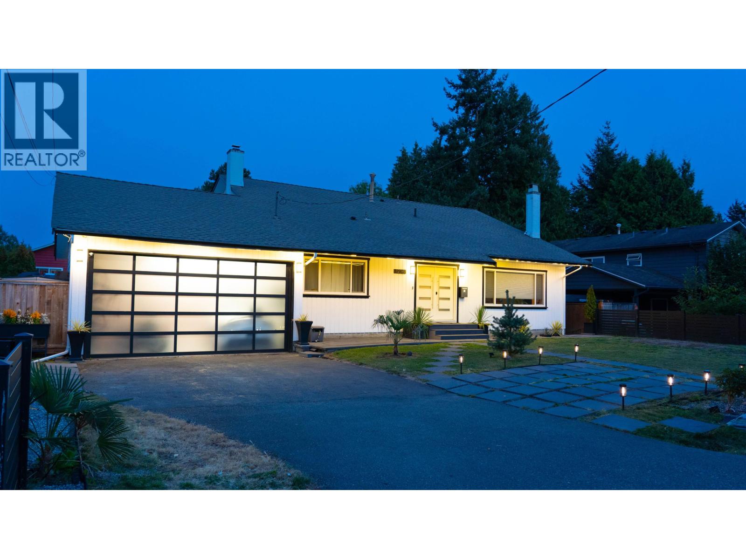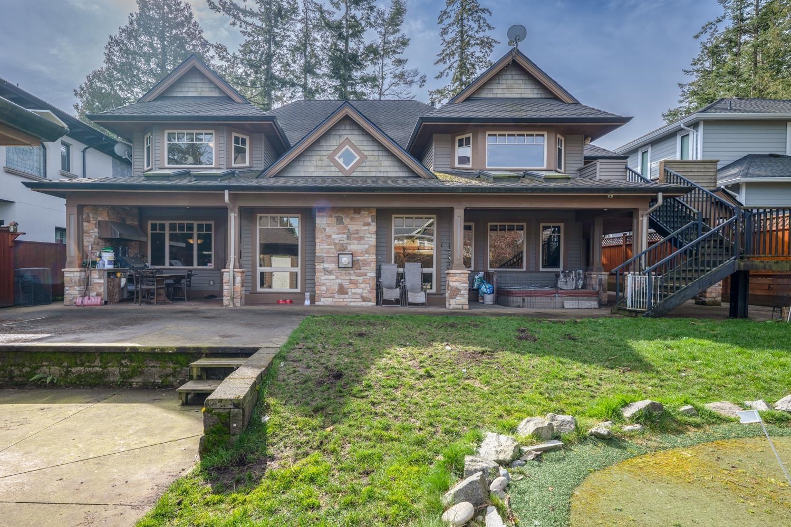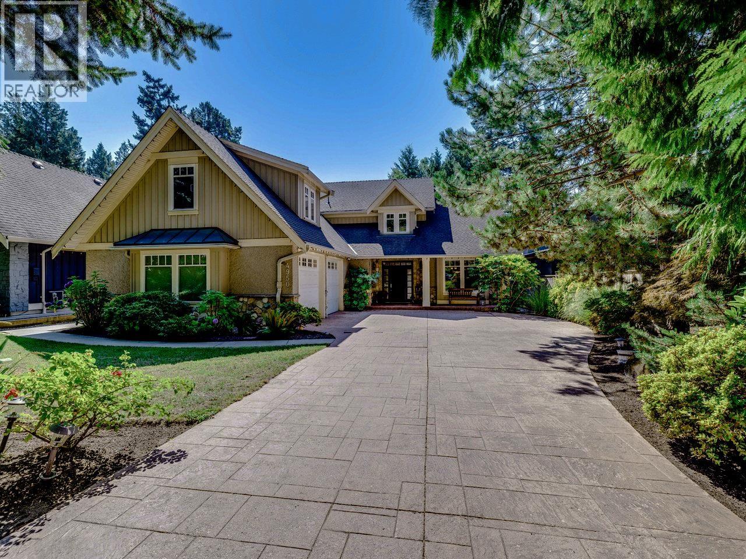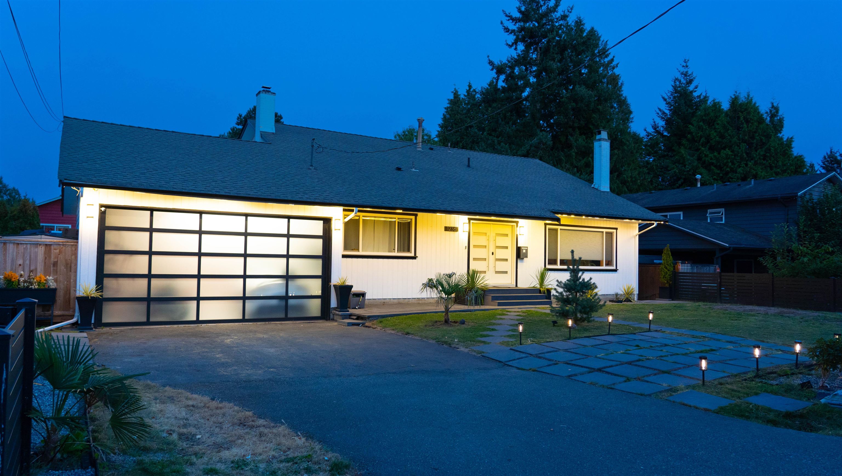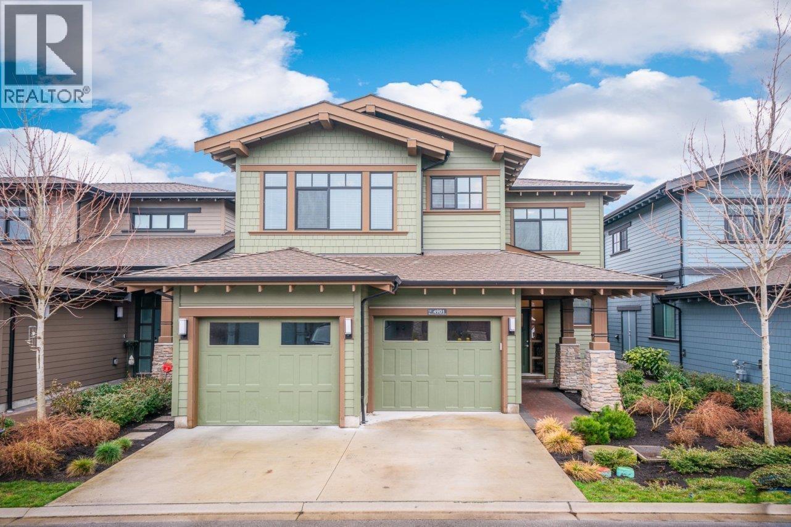Select your Favourite features
- Houseful
- BC
- Delta
- Pebble Hill
- 52 Street
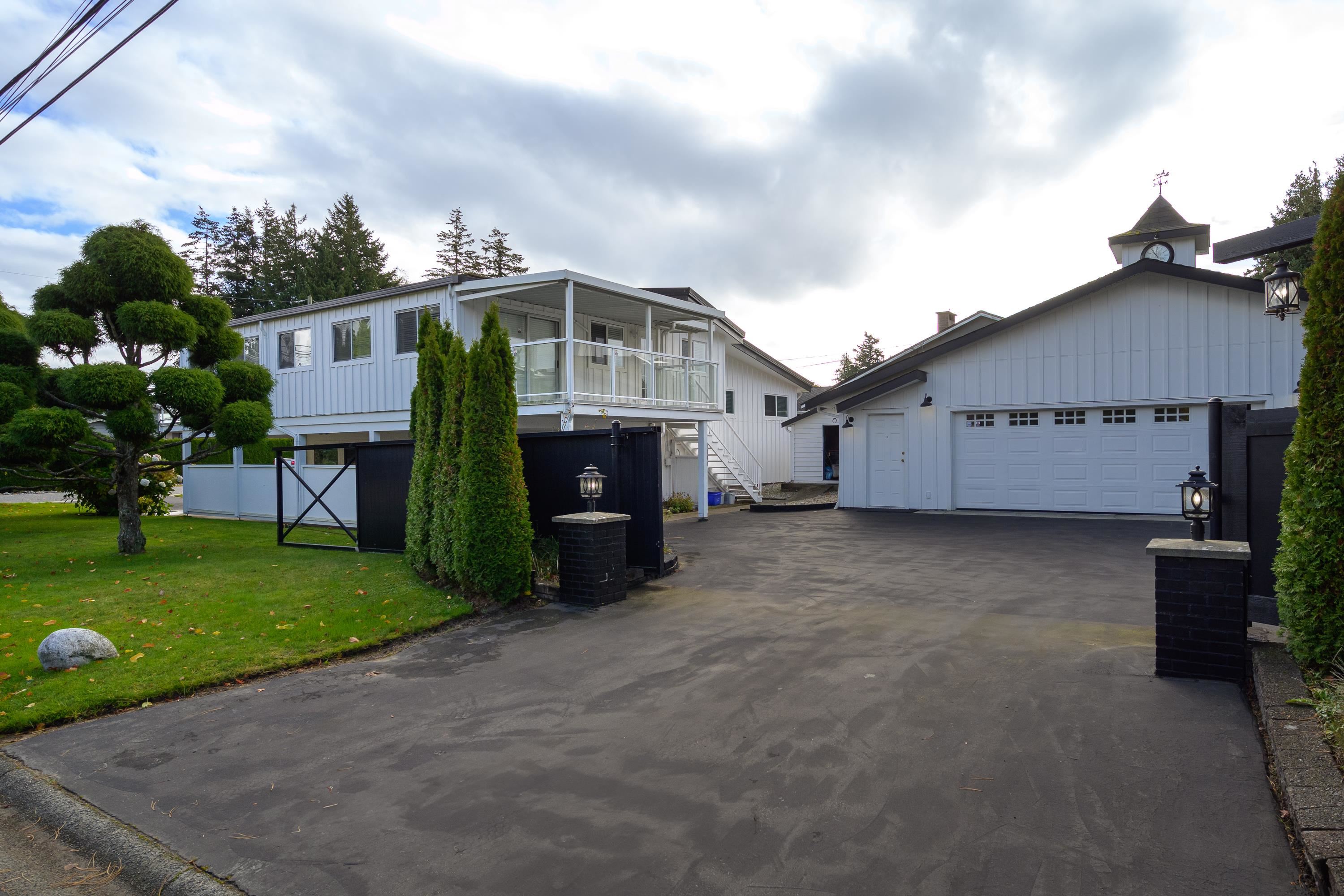
Highlights
Description
- Home value ($/Sqft)$601/Sqft
- Time on Houseful
- Property typeResidential
- Style3 level split
- Neighbourhood
- Median school Score
- Year built1974
- Mortgage payment
Experience Westcoast charm in this beautifully renovated family home in Tsawwassen’s desirable Pebble Hill neighbourhood. With nearly 2,650 sq.ft of living space on a generous 8,687 sq.ft corner lot, this 4-bedroom split-level residence features new Hardi-plank siding, new windows, a modern kitchen with new cabinets & appliances and fully updated bathrooms. The absolute HIGHLIGHT is the ULTIMATE 1,200+ sq.ft detached triple garage w/motorized security gate perfect for car enthusiasts and could also be a dream workshop. This property also includes a self-contained one-bedroom suite w/private covered parking & separate laundry. Located next to Pebble Hill Park & just steps from transit & Pebble Hill Elementary School, this home offers the ultimate blend of space, style, and convenience.
MLS®#R3002046 updated 2 days ago.
Houseful checked MLS® for data 2 days ago.
Home overview
Amenities / Utilities
- Heat source Forced air, natural gas
- Sewer/ septic Sanitary sewer, storm sewer
Exterior
- Construction materials
- Foundation
- # parking spaces 3
- Parking desc
Interior
- # full baths 3
- # total bathrooms 3.0
- # of above grade bedrooms
Location
- Area Bc
- Water source Public
- Zoning description Rs1
- Directions 0f107a2d10023994e324c13869e9e879
Lot/ Land Details
- Lot dimensions 8687.0
Overview
- Lot size (acres) 0.2
- Basement information None
- Building size 2646.0
- Mls® # R3002046
- Property sub type Single family residence
- Status Active
- Tax year 2024
Rooms Information
metric
- Kitchen 3.073m X 3.302m
- Family room 5.131m X 5.41m
- Bedroom 3.023m X 2.667m
- Eating area 3.099m X 4.343m
Level: Above - Family room 11.582m X 3.226m
Level: Above - Living room 5.283m X 5.588m
Level: Above - Kitchen 3.073m X 5.563m
Level: Above - Foyer 1.372m X 2.921m
Level: Main - Primary bedroom 3.632m X 3.404m
Level: Main - Bedroom 3.404m X 2.819m
Level: Main - Bedroom 3.404m X 2.642m
Level: Main
SOA_HOUSEKEEPING_ATTRS
- Listing type identifier Idx

Lock your rate with RBC pre-approval
Mortgage rate is for illustrative purposes only. Please check RBC.com/mortgages for the current mortgage rates
$-4,240
/ Month25 Years fixed, 20% down payment, % interest
$
$
$
%
$
%

Schedule a viewing
No obligation or purchase necessary, cancel at any time
Nearby Homes
Real estate & homes for sale nearby

