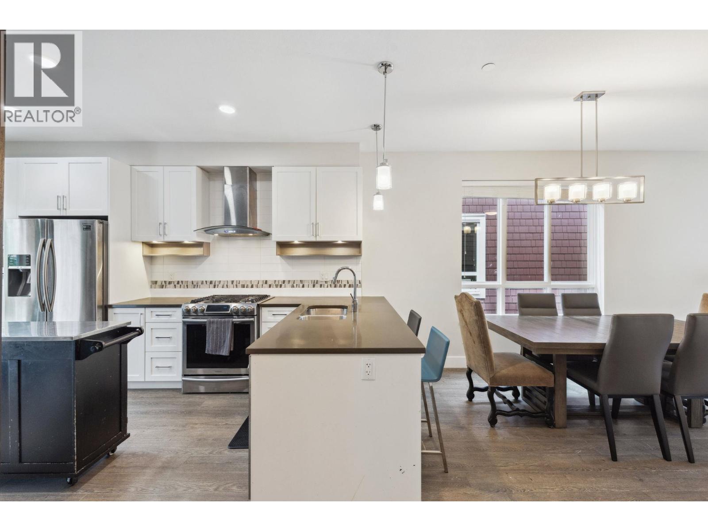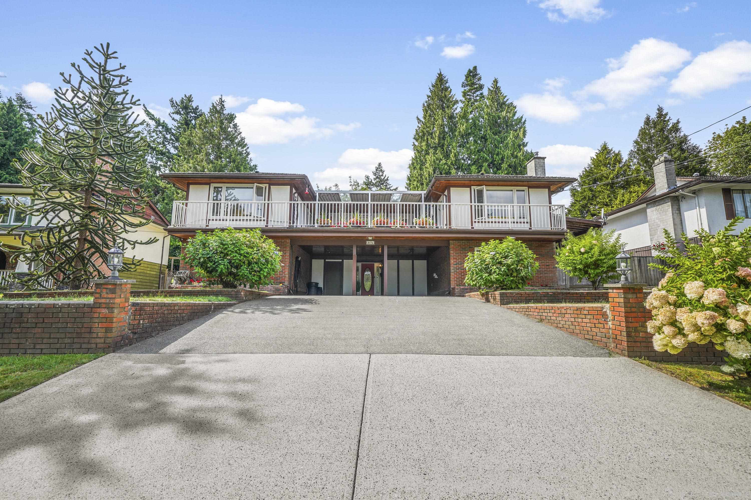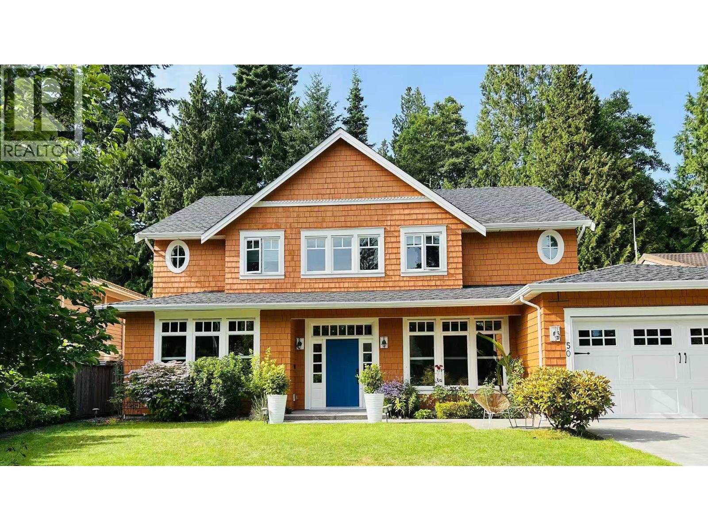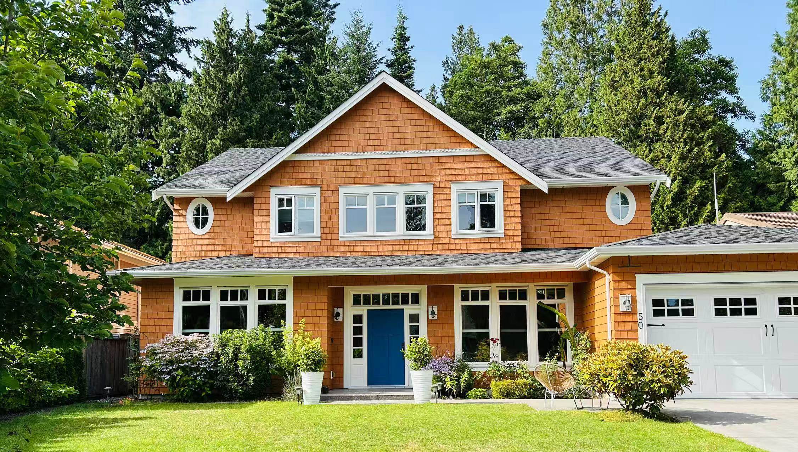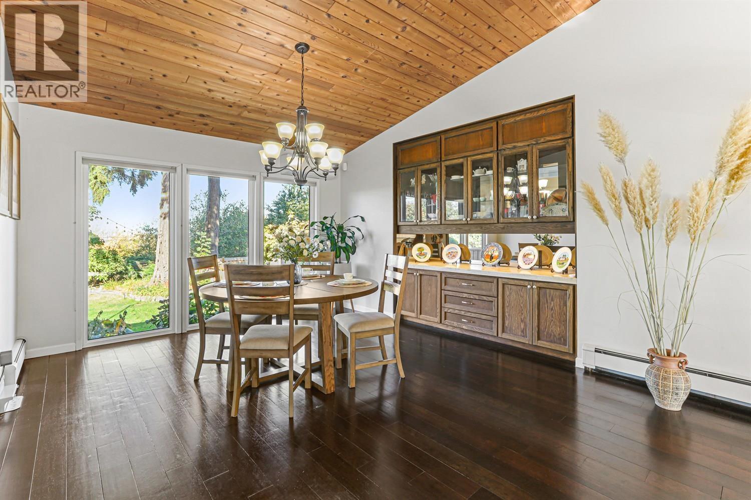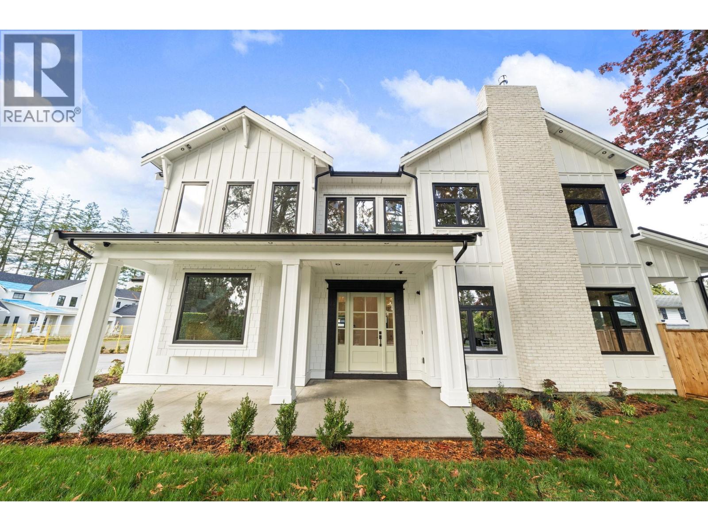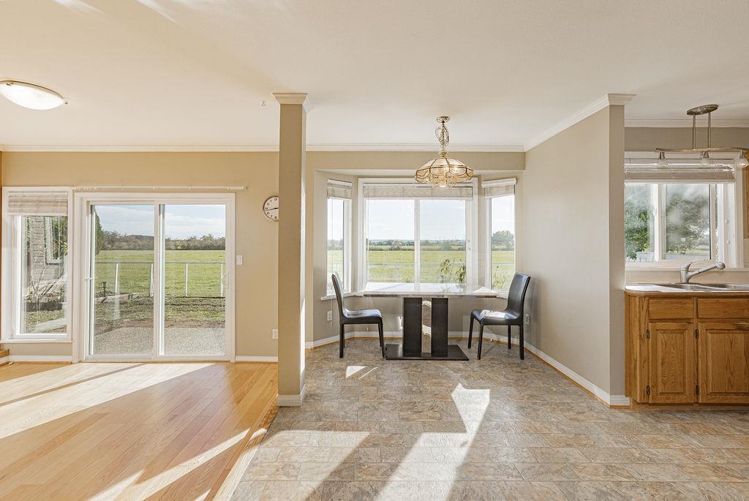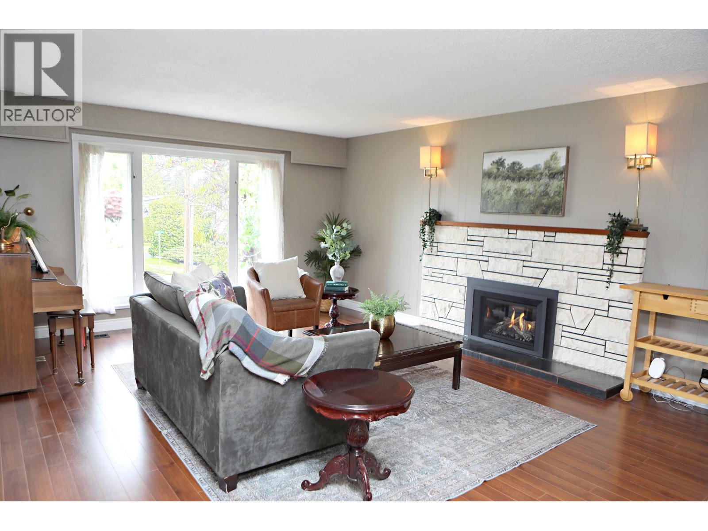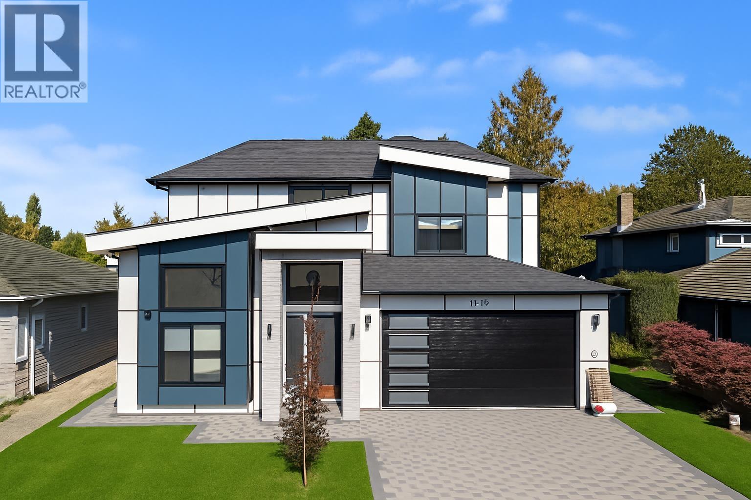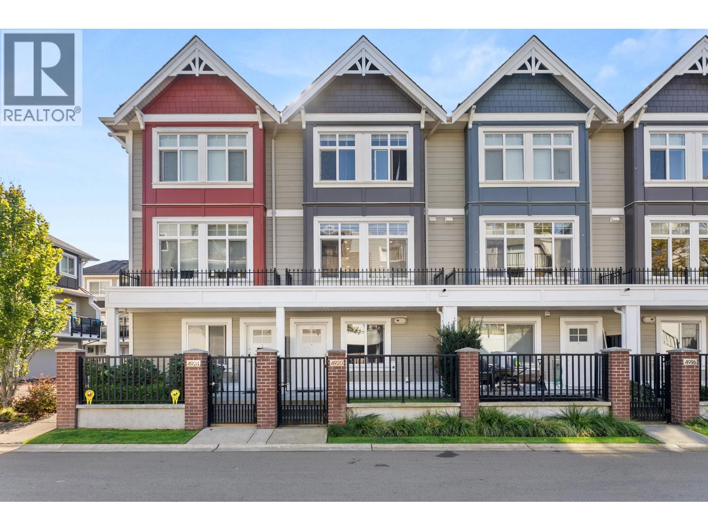Select your Favourite features
- Houseful
- BC
- Delta
- Tsawwassen Indian Reserve
- 52 Street
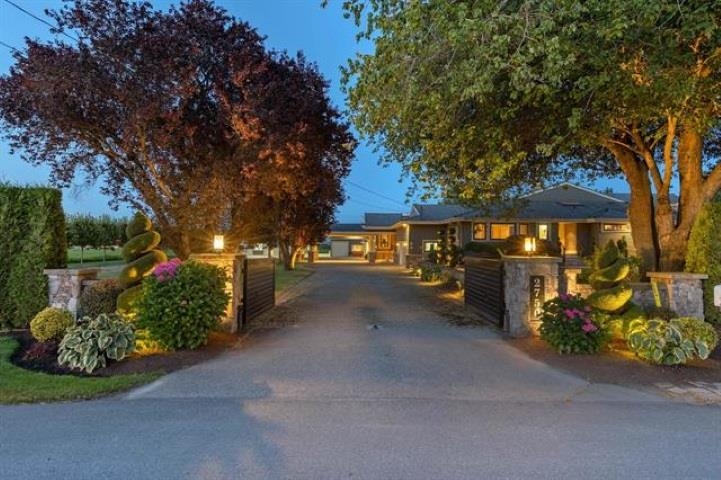
Highlights
Description
- Home value ($/Sqft)$1,394/Sqft
- Time on Houseful
- Property typeResidential
- StyleRancher/bungalow
- Neighbourhood
- CommunityShopping Nearby
- Median school Score
- Year built1977
- Mortgage payment
Embrace a lifestyle of refined sophistication and timeless charm in the heart of South Delta farm country. This BRIGHT distinguished home offers a rare opportunity to own10 Acres with over 5200sf classic elegance home with modern luxury. From the moment you step through the front door, you are enveloped in rich charm and exquisite craftsmanship that defines this magnificent home. Luxurious Primary Bedroom. This expansive residence offers ample space for both relaxation and entertainment. Library provides a serene retreat for quiet contemplation, while the chef's kitchen is a culinary masterpiece, featuring top-of-the-line appliances. Meticulously landscaped grounds to unwind in the tranquility of the nature. Bonus 3200sf heated shop with car hoist 12x12 rollup doors & detached nanny's res.
MLS®#R3001938 updated 4 months ago.
Houseful checked MLS® for data 4 months ago.
Home overview
Amenities / Utilities
- Heat source Electric, forced air, natural gas
- Sewer/ septic Septic tank, sanitary sewer
Exterior
- Construction materials
- Foundation
- Roof
- Fencing Fenced
- # parking spaces 16
- Parking desc
Interior
- # full baths 5
- # total bathrooms 5.0
- # of above grade bedrooms
- Appliances Washer/dryer, dishwasher, refrigerator, stove, range top
Location
- Community Shopping nearby
- Area Bc
- View Yes
- Water source Public
- Zoning description A1
Lot/ Land Details
- Lot dimensions 435600.0
Overview
- Lot size (acres) 10.0
- Basement information Crawl space
- Building size 5296.0
- Mls® # R3001938
- Property sub type Single family residence
- Status Active
- Virtual tour
- Tax year 2024
Rooms Information
metric
- Sauna 1.575m X 3.099m
Level: Main - Den 2.972m X 3.226m
Level: Main - Utility 1.524m X 3.632m
Level: Main - Mud room 1.448m X 3.404m
Level: Main - Bedroom 4.496m X 5.08m
Level: Main - Foyer 5.029m X 5.69m
Level: Main - Family room 4.851m X 8.001m
Level: Main - Laundry 2.515m X 4.445m
Level: Main - Primary bedroom 4.369m X 6.147m
Level: Main - Storage 1.092m X 2.921m
Level: Main - Library 4.674m X 9.093m
Level: Main - Living room 5.232m X 5.486m
Level: Main - Walk-in closet 4.039m X 4.191m
Level: Main - Kitchen 4.343m X 5.842m
Level: Main - Bedroom 4.191m X 5.486m
Level: Main - Dining room 3.099m X 3.353m
Level: Main - Bedroom 3.378m X 4.293m
Level: Main - Living room 5.232m X 5.486m
Level: Main - Living room 4.953m X 6.452m
Level: Main - Bedroom 4.191m X 5.486m
Level: Main
SOA_HOUSEKEEPING_ATTRS
- Listing type identifier Idx

Lock your rate with RBC pre-approval
Mortgage rate is for illustrative purposes only. Please check RBC.com/mortgages for the current mortgage rates
$-19,693
/ Month25 Years fixed, 20% down payment, % interest
$
$
$
%
$
%

Schedule a viewing
No obligation or purchase necessary, cancel at any time
Nearby Homes
Real estate & homes for sale nearby



