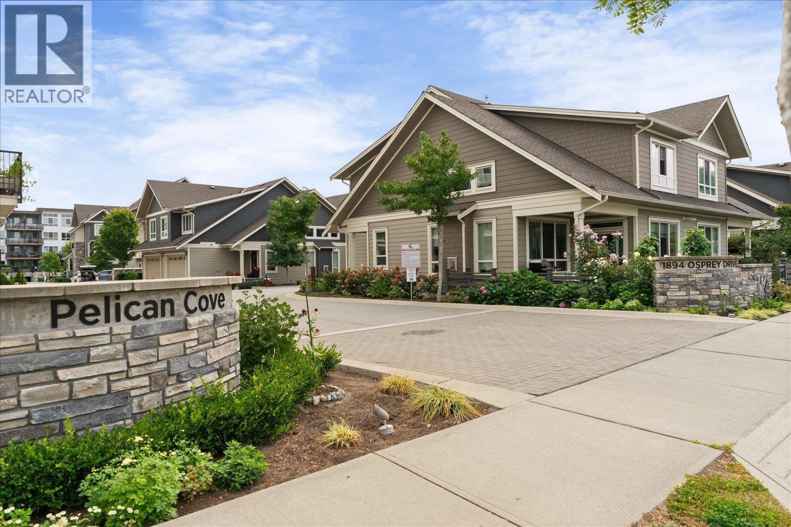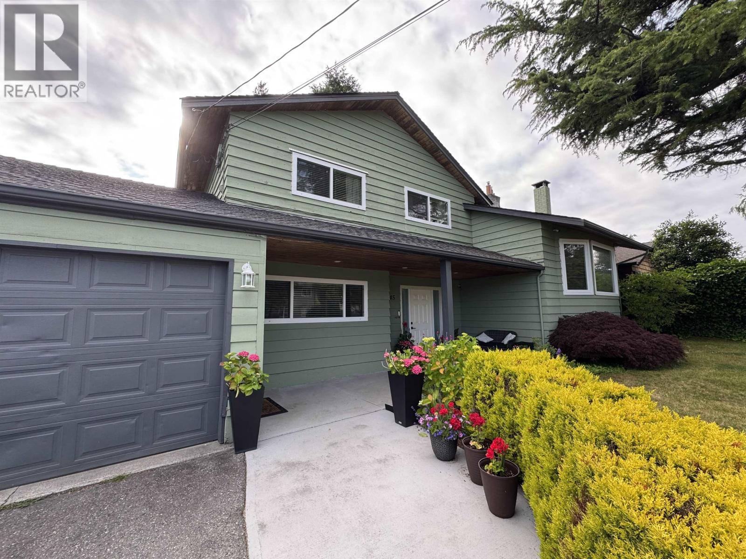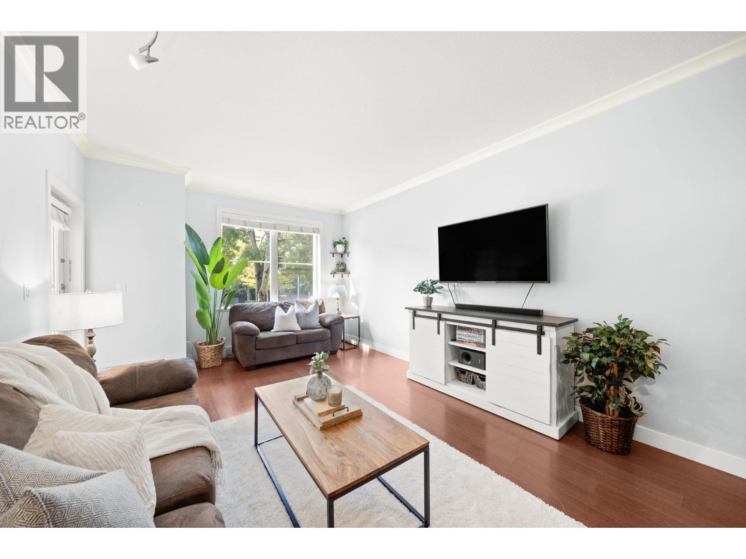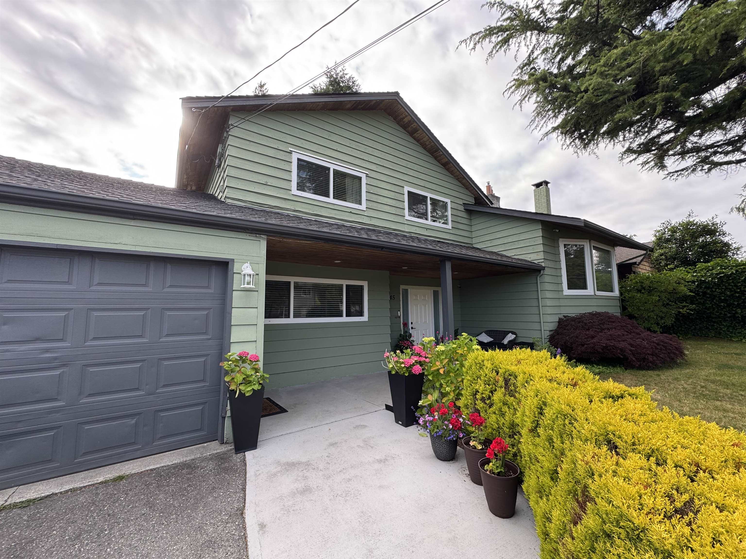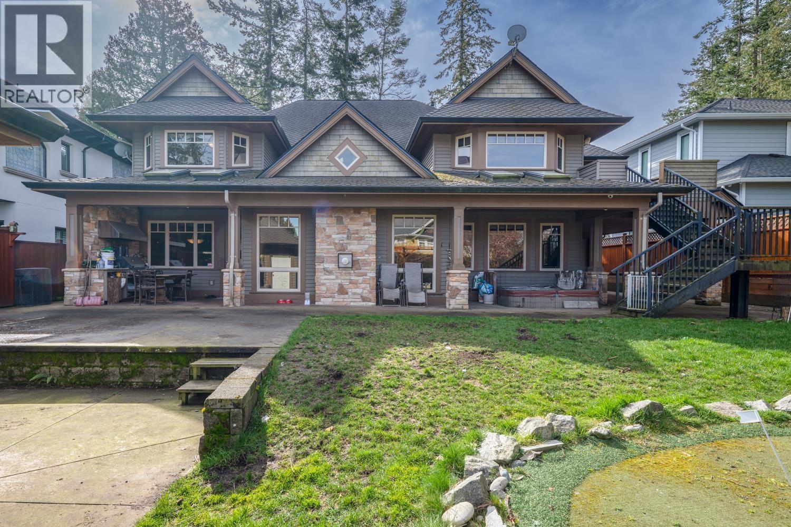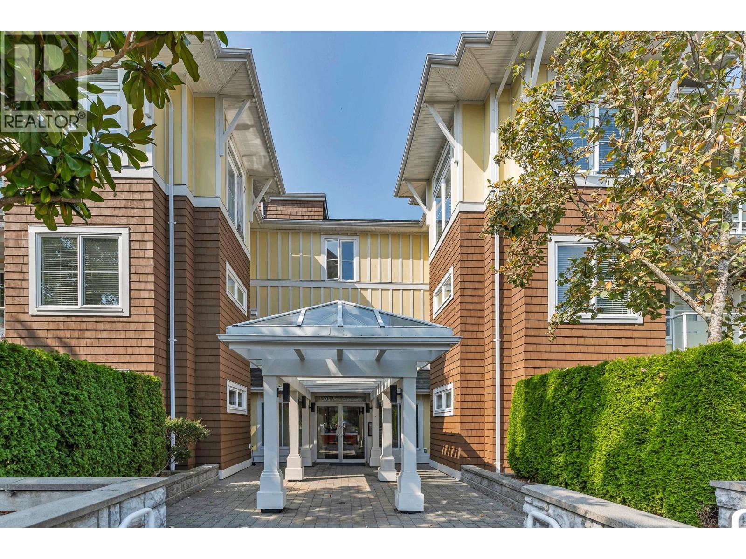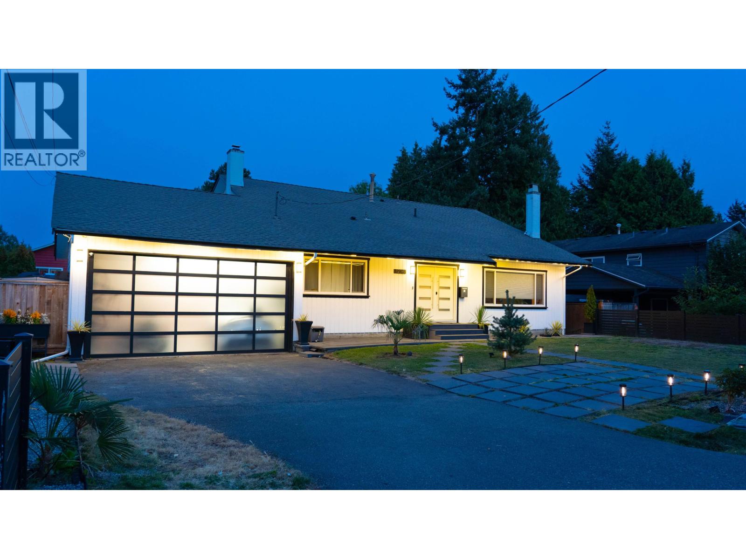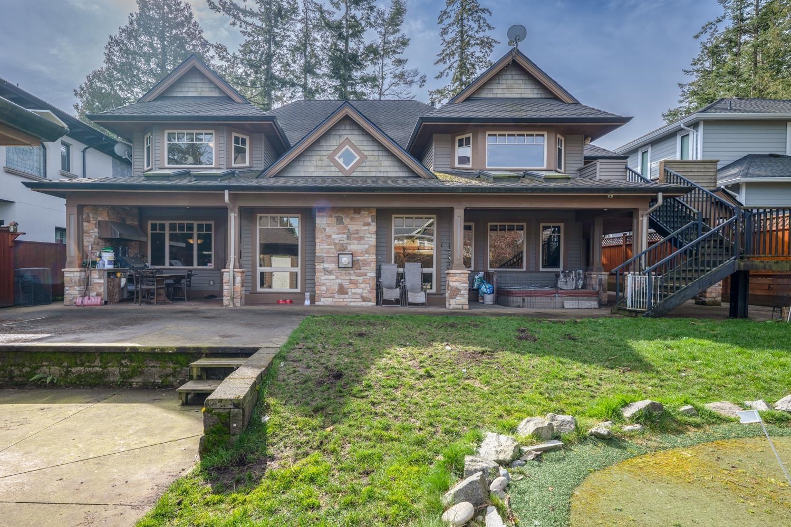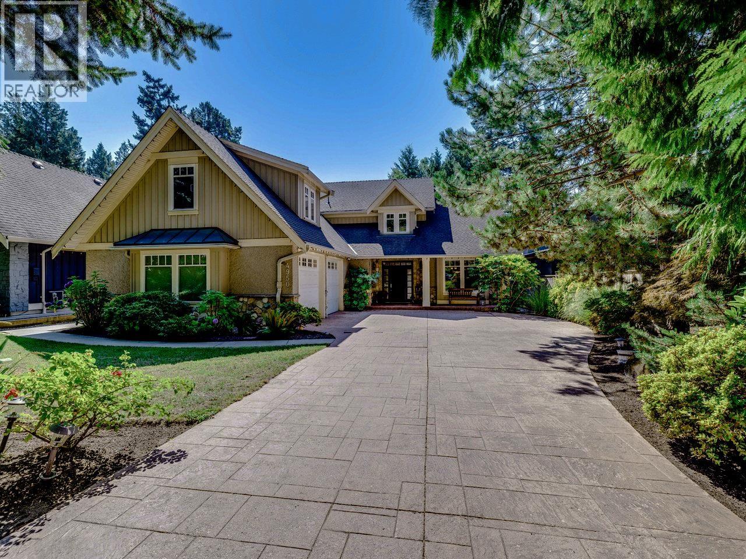- Houseful
- BC
- Delta
- Cliff Drive
- 5290 Upland Drive
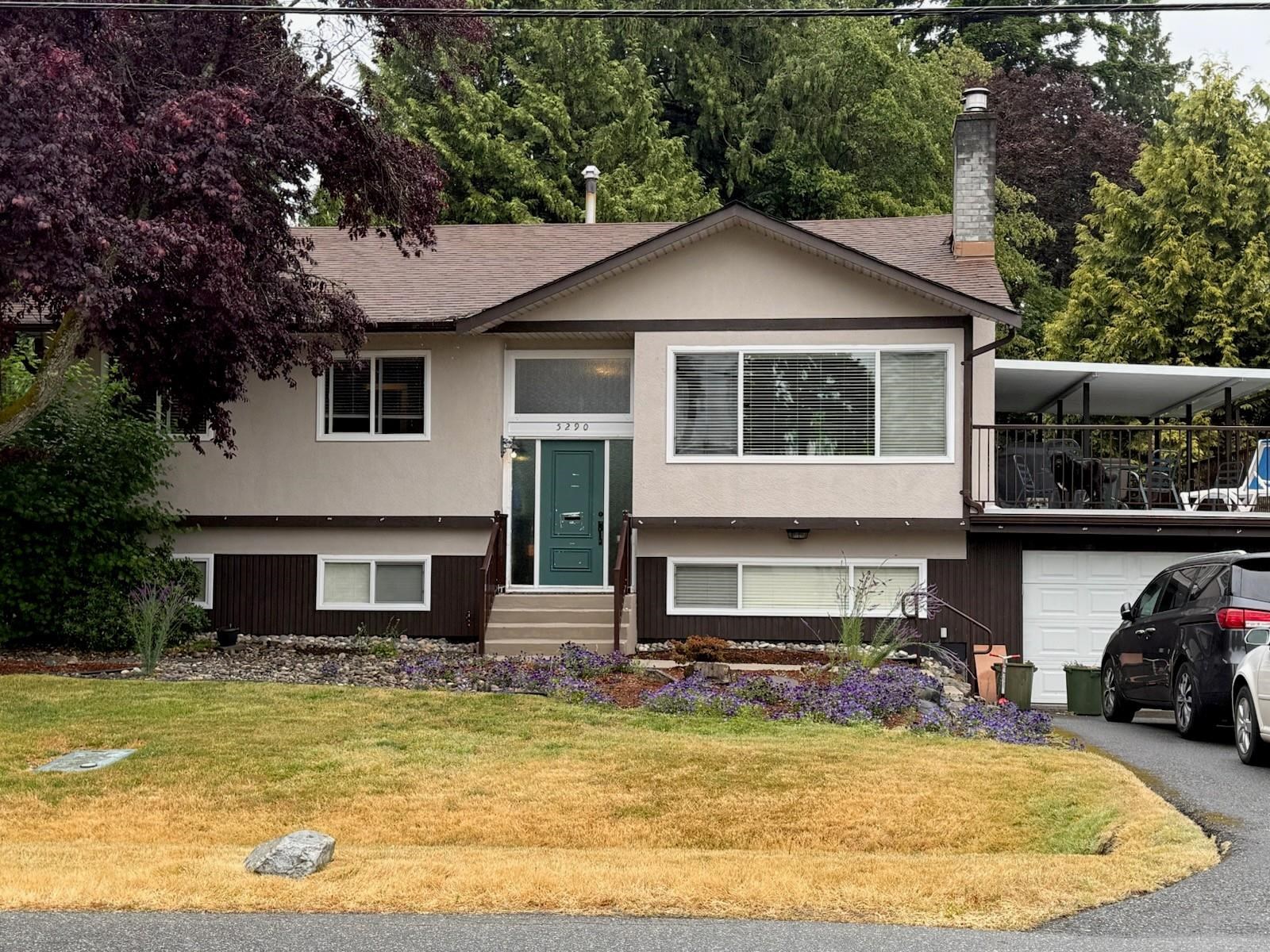
Highlights
Description
- Home value ($/Sqft)$496/Sqft
- Time on Houseful
- Property typeResidential
- Neighbourhood
- CommunityShopping Nearby
- Median school Score
- Year built1963
- Mortgage payment
2671 SQ.FT. 5 bedroom, 3 full bathroom and 2 kitchen family home in Tsawwassen. This home was significantly upgraded in 2011 and has been a well maintained family home since. Open floor plan with large rooms, the main floor boasts gourmet kitchen with granite counters, stainless steel appliances, hardwood floors, gas fireplace in living room and 2 upgraded bathrooms. There is a second kitchen below with full size appliances, two additional bedrooms, upgraded bathroom, gas fireplace in living room and French door access off the back. New windows, doors and driveway 2011 also. Located on a large 8600 Square foot South facing lot which is mostly fenced, the yard is level and includes good sized storage shed, second driveway is a huge bonus and provides lots of extra parking.
Home overview
- Heat source Forced air, natural gas
- Sewer/ septic Public sewer, sanitary sewer, storm sewer
- Construction materials
- Foundation
- Roof
- # parking spaces 7
- Parking desc
- # full baths 3
- # total bathrooms 3.0
- # of above grade bedrooms
- Appliances Washer/dryer, dishwasher, refrigerator, stove
- Community Shopping nearby
- Area Bc
- Subdivision
- Water source Public
- Zoning description Rs1
- Lot dimensions 8600.0
- Lot size (acres) 0.2
- Basement information None
- Building size 2671.0
- Mls® # R3040569
- Property sub type Single family residence
- Status Active
- Tax year 2024
- Bedroom 3.607m X 6.248m
- Living room 3.886m X 4.267m
- Kitchen 2.134m X 3.277m
- Family room 3.454m X 4.267m
- Bedroom 3.124m X 3.835m
- Eating area 2.438m X 2.896m
- Dining room 2.946m X 4.343m
Level: Above - Kitchen 3.454m X 4.14m
Level: Above - Living room 4.115m X 4.826m
Level: Above - Bedroom 3.2m X 3.556m
Level: Above - Foyer 1.092m X 2.032m
Level: Above - Bedroom 2.819m X 3.048m
Level: Above - Primary bedroom 3.708m X 4.826m
Level: Above - Bedroom 2.743m X 3.099m
Level: Main - Bedroom 3.2m X 3.556m
Level: Main - Family room 2.946m X 3.835m
Level: Main - Bedroom 3.175m X 3.835m
Level: Main - Living room 3.912m X 4.242m
Level: Main - Kitchen 2.743m X 3.327m
Level: Main - Primary bedroom 3.226m X 5.918m
Level: Main - Laundry 1.981m X 2.438m
Level: Main
- Listing type identifier Idx

$-3,533
/ Month

