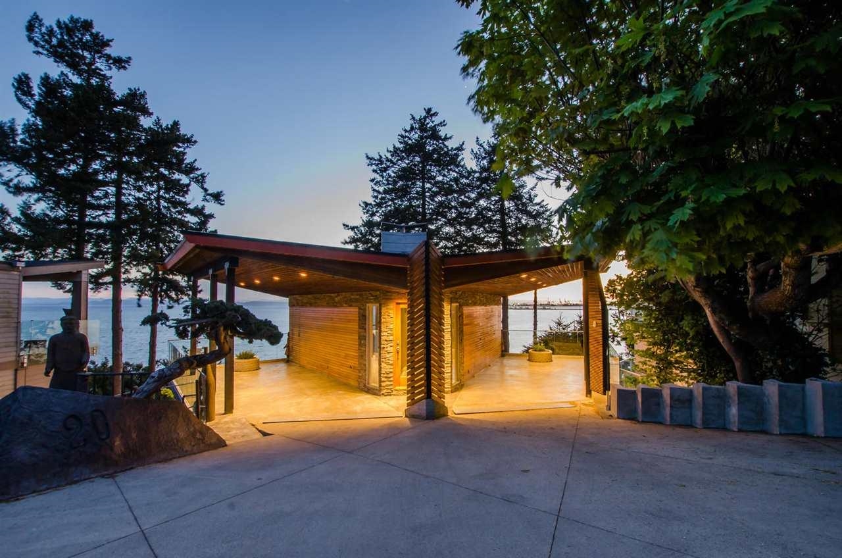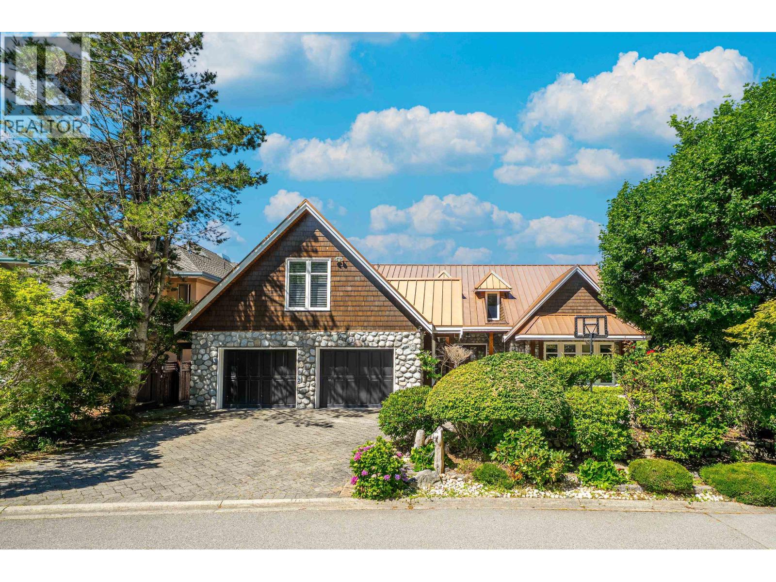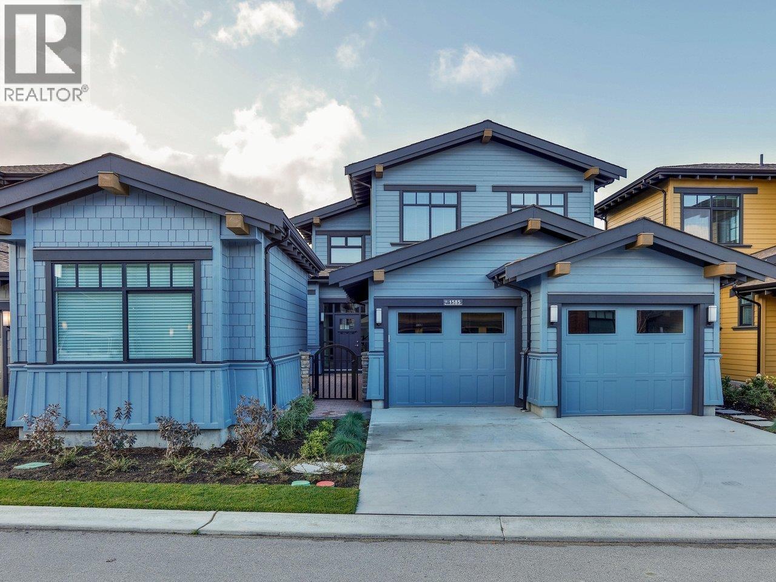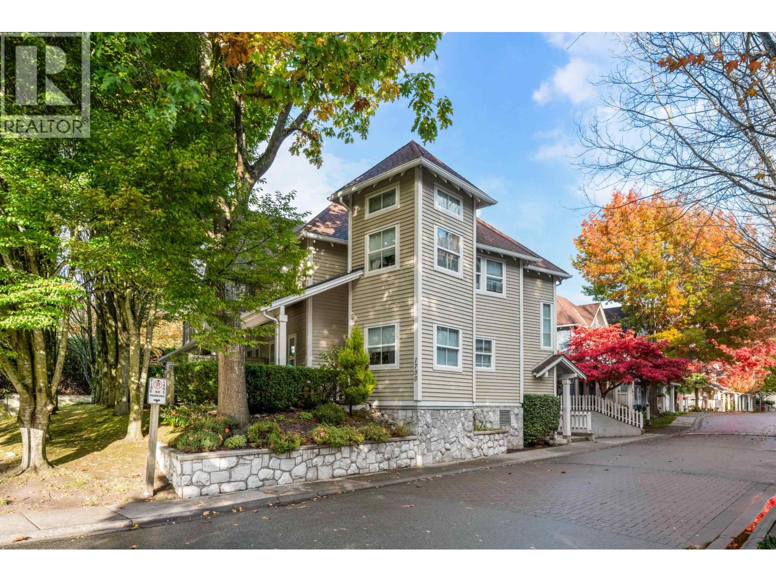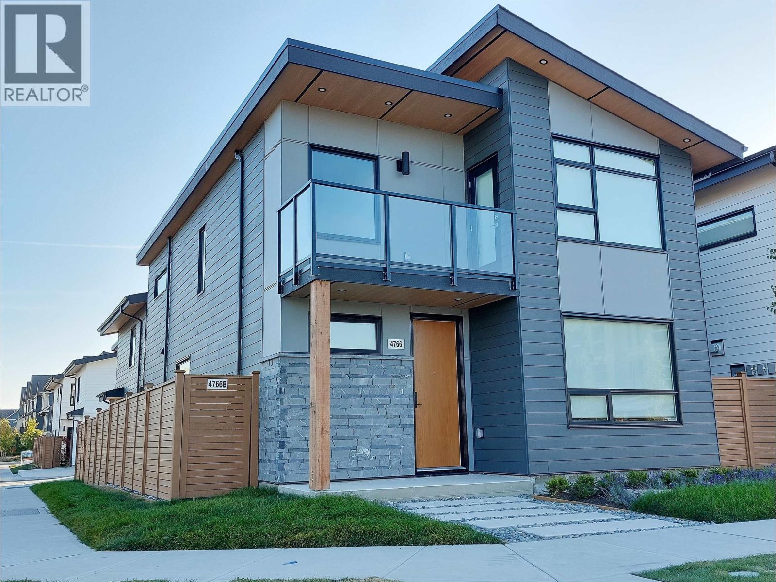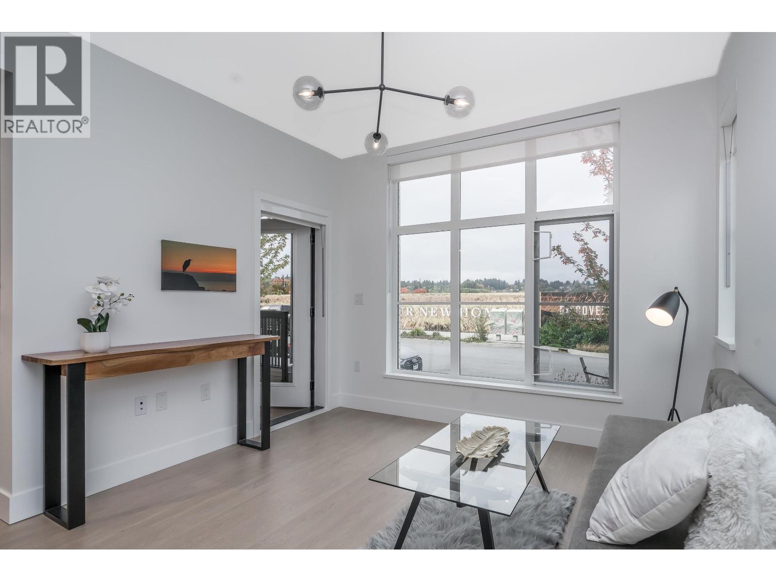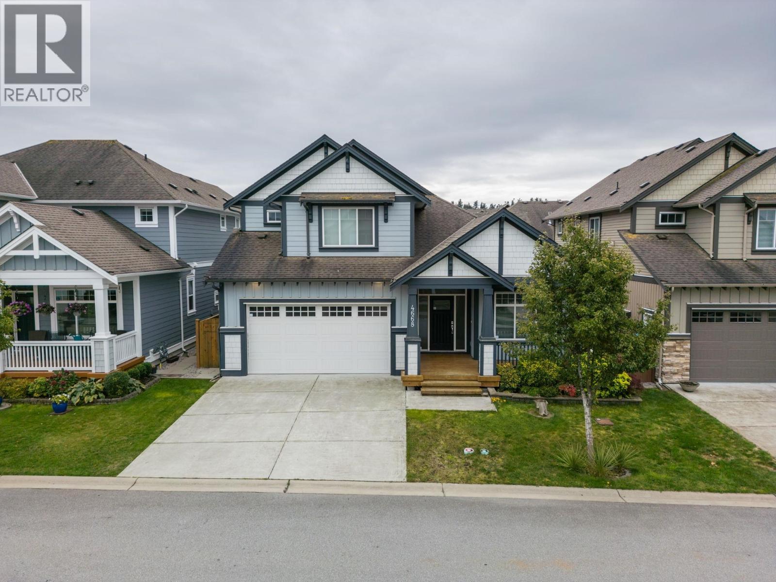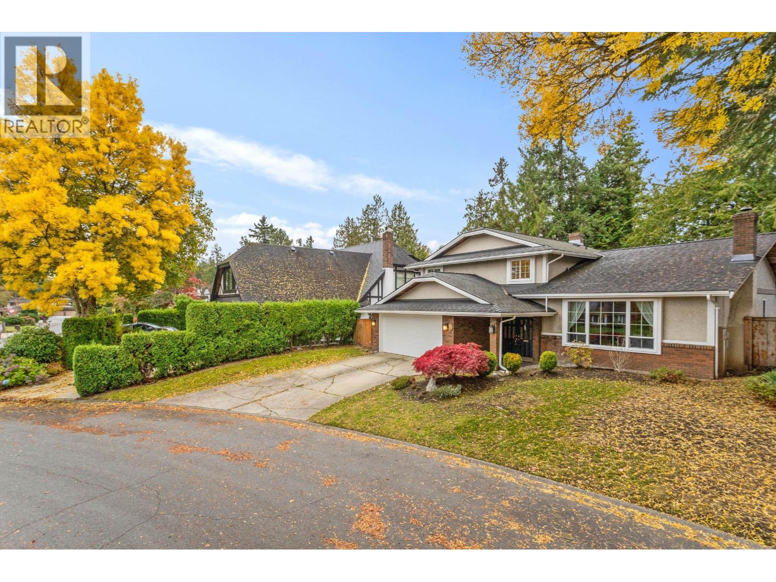- Houseful
- BC
- Delta
- English Bluff
- 535 English Bluff Road
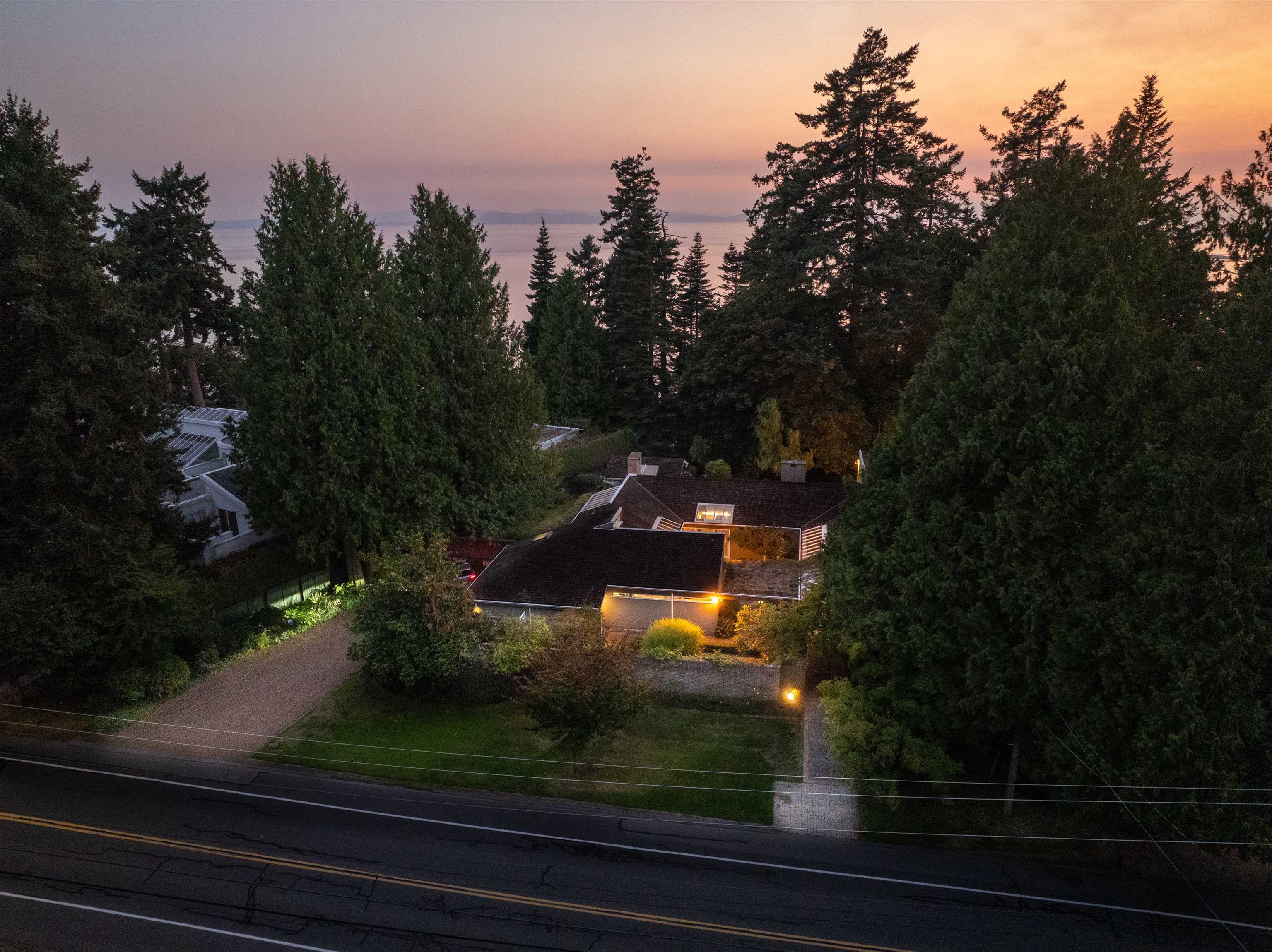
Highlights
Description
- Home value ($/Sqft)$779/Sqft
- Time on Houseful
- Property typeResidential
- StyleRancher/bungalow w/bsmt., rancher/bungalow w/loft
- Neighbourhood
- CommunityShopping Nearby
- Median school Score
- Year built1989
- Mortgage payment
A truly irreplaceable residence in South Delta's most exclusive & prestigious enclave, English Bluff Rd.4bed + rec room,3 bath custom built,truly irreplaceable estate on a 19,828s.f(141x150)lot w/ peek a boo ocean views & timeless sophistication.Designed to embrace a central courtyard for seamless in-door/outdoor living & yr-round entertaining. Walls of glass flood interiors w/ natural light, highlighting grand formal & casual spaces, dbl primary potential on main, rec rm down & full-length crawl.Resort-style grounds incl. patios, decks, gazebo & all-season glass greenhouse for dining.A rare jewel on English Bluff, this west-facing estate captures soft ocean breezes & enchanting peek-a-boo views, with so much architectural grace. MUST SEE!
MLS®#R3046529 updated 1 week ago.
Houseful checked MLS® for data 1 week ago.
Home overview
Amenities / Utilities
- Heat source Radiant
- Sewer/ septic Public sewer, sanitary sewer
Exterior
- Construction materials
- Foundation
- Roof
- Fencing Fenced
- # parking spaces 4
- Parking desc
Interior
- # full baths 3
- # total bathrooms 3.0
- # of above grade bedrooms
- Appliances Washer/dryer, dishwasher, refrigerator, stove, microwave, range top
Location
- Community Shopping nearby
- Area Bc
- View Yes
- Water source Public
- Zoning description Rs1
Lot/ Land Details
- Lot dimensions 19828.0
Overview
- Lot size (acres) 0.46
- Basement information Crawl space, partially finished
- Building size 3849.0
- Mls® # R3046529
- Property sub type Single family residence
- Status Active
- Virtual tour
- Tax year 2024
Rooms Information
metric
- Bedroom 4.75m X 2.997m
- Bedroom 3.023m X 4.14m
- Utility 1.905m X 2.921m
Level: Basement - Recreation room 4.572m X 7.036m
Level: Basement - Primary bedroom 3.835m X 5.74m
Level: Main - Laundry 2.261m X 1.753m
Level: Main - Storage 1.753m X 3.023m
Level: Main - Pantry 2.261m X 2.845m
Level: Main - Walk-in closet 2.997m X 1.778m
Level: Main - Foyer 2.057m X 2.134m
Level: Main - Bedroom 4.064m X 4.572m
Level: Main - Living room 5.131m X 6.198m
Level: Main - Eating area 3.226m X 3.454m
Level: Main - Kitchen 4.013m X 5.893m
Level: Main - Dining room 5.131m X 4.064m
Level: Main - Walk-in closet 0.889m X 1.676m
Level: Main - Family room 6.756m X 4.801m
Level: Main - Workshop 2.235m X 4.623m
Level: Main - Storage 1.6m X 1.651m
Level: Main
SOA_HOUSEKEEPING_ATTRS
- Listing type identifier Idx

Lock your rate with RBC pre-approval
Mortgage rate is for illustrative purposes only. Please check RBC.com/mortgages for the current mortgage rates
$-8,000
/ Month25 Years fixed, 20% down payment, % interest
$
$
$
%
$
%

Schedule a viewing
No obligation or purchase necessary, cancel at any time
Nearby Homes
Real estate & homes for sale nearby

