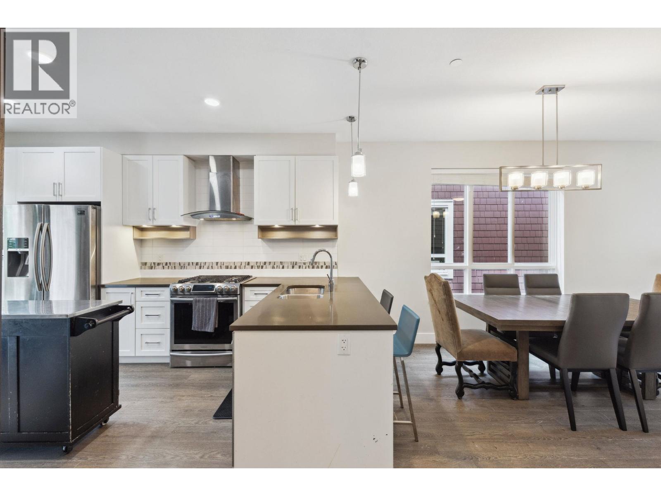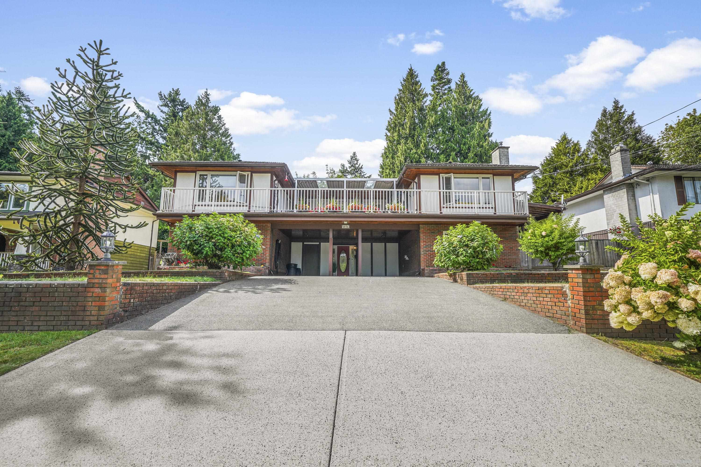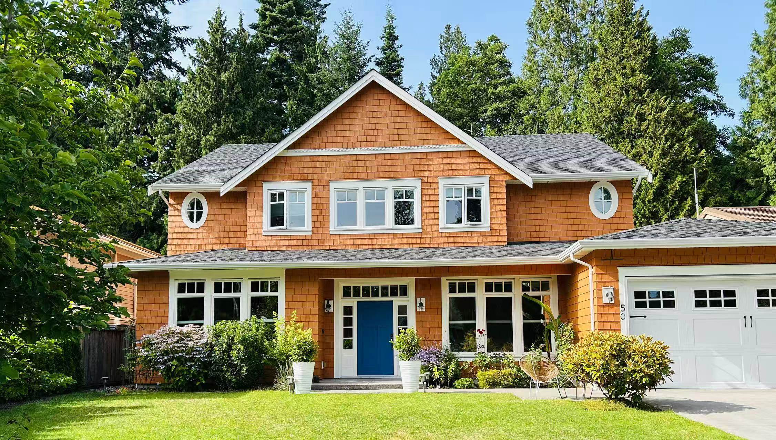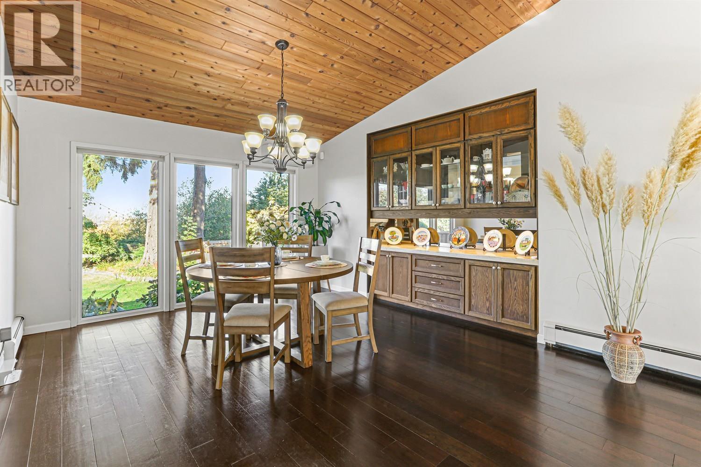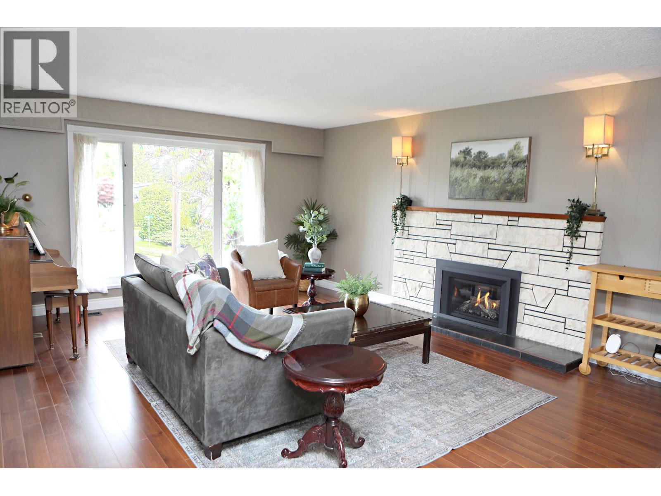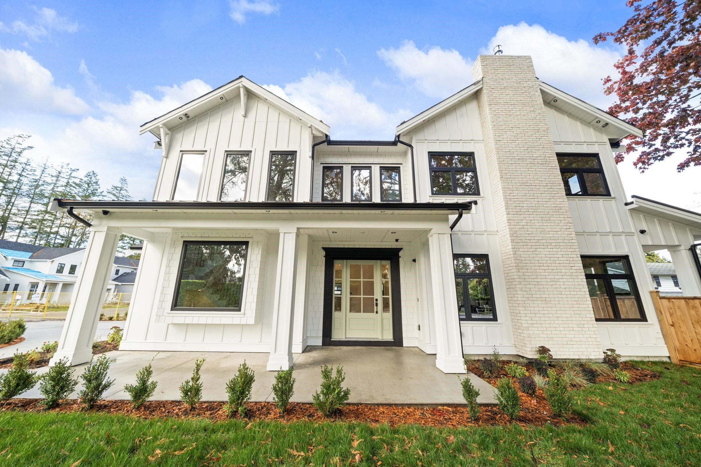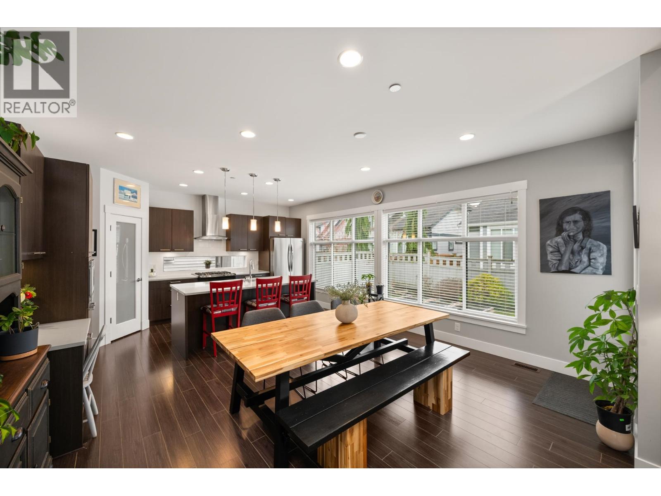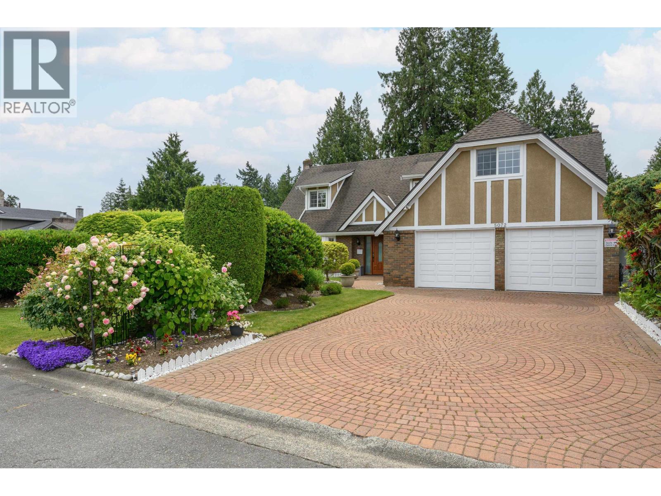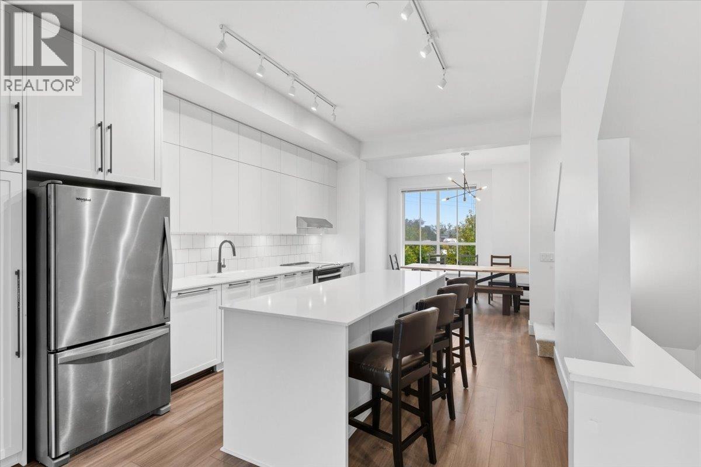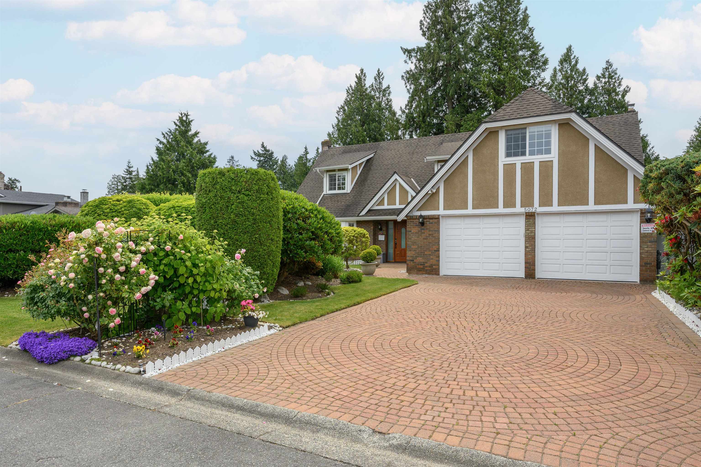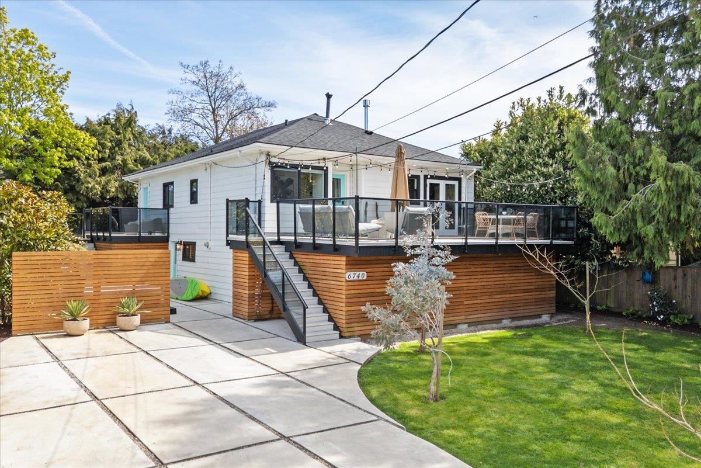- Houseful
- BC
- Delta
- Pebble Hill
- 53a Street
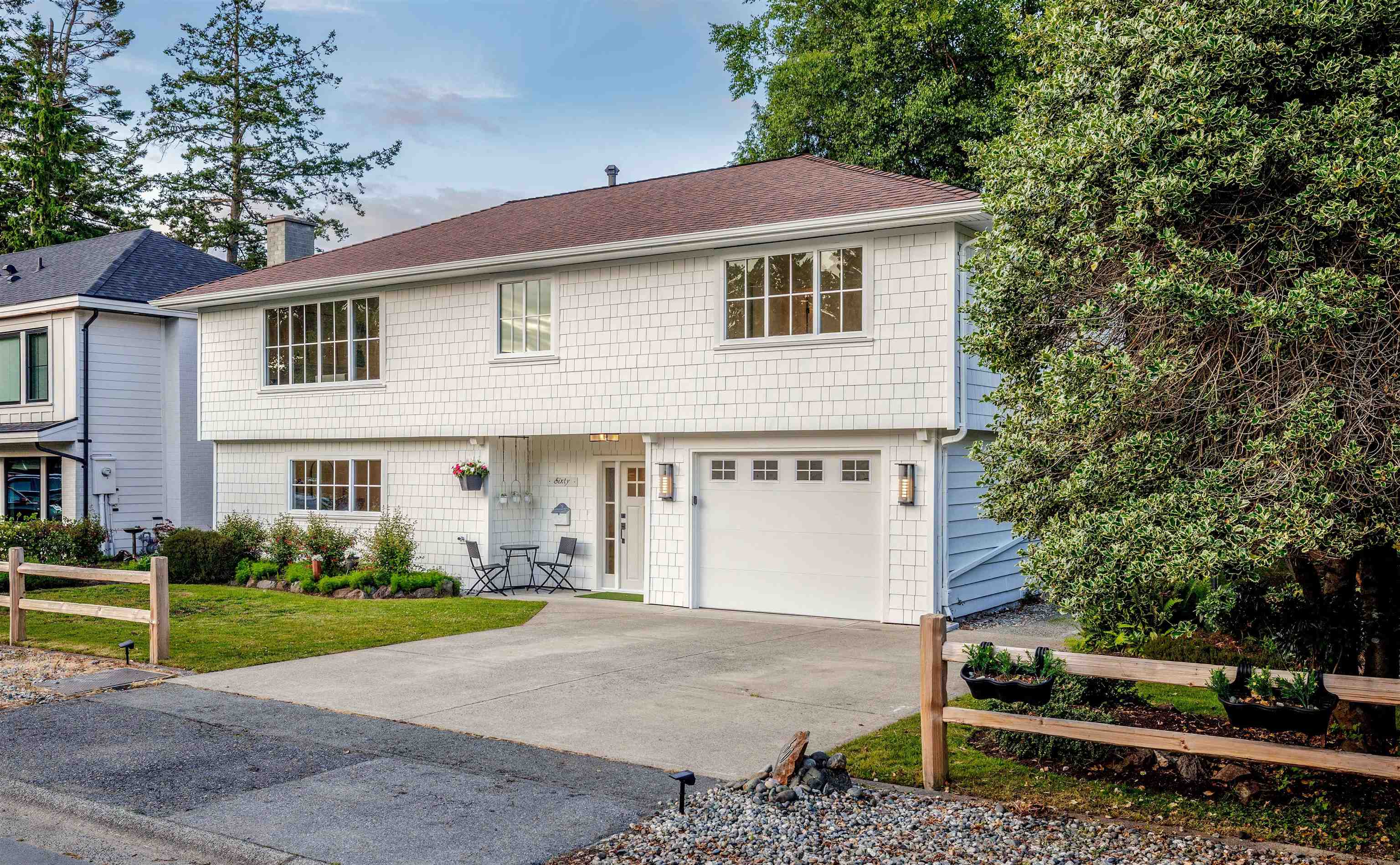
Highlights
Description
- Home value ($/Sqft)$704/Sqft
- Time on Houseful
- Property typeResidential
- StyleReverse 2 storey
- Neighbourhood
- Median school Score
- Year built1969
- Mortgage payment
Step into one of Pebble Hill’s most gorgeously renovated homes, where exquisite design meets everyday functionality. From the moment you enter this 4 bedroom + flex (suite potential), 3 bathroom home set on a generous lot, you’ll be captivated by the thoughtful layout, high-end finishes, and timeless aesthetic. Every detail—from the custom cabinetry and designer lighting to the elegant flooring and spa-inspired bathrooms—reflects quality craftsmanship and a refined sense of style. This home is a true masterpiece, perfect for those who appreciate functional comfort, and impeccable design. Just a two min walk to Diefenbaker park this home is situated in a family friendly street. Ready to move in and create lasting memories.
MLS®#R3052249 updated 3 weeks ago.
Houseful checked MLS® for data 3 weeks ago.
Home overview
Amenities / Utilities
- Heat source Forced air, natural gas
- Sewer/ septic Public sewer, sanitary sewer, storm sewer
Exterior
- Construction materials
- Foundation
- Roof
- Fencing Fenced
- # parking spaces 4
- Parking desc
Interior
- # full baths 2
- # half baths 1
- # total bathrooms 3.0
- # of above grade bedrooms
- Appliances Washer/dryer, dishwasher, refrigerator, stove
Location
- Area Bc
- Water source Public
- Zoning description Rs1 si
- Directions 7d3a42f06b50bcf99aac268a00308dea
Lot/ Land Details
- Lot dimensions 7718.0
Overview
- Lot size (acres) 0.18
- Basement information None
- Building size 2344.0
- Mls® # R3052249
- Property sub type Single family residence
- Status Active
- Tax year 2024
Rooms Information
metric
- Bedroom 3.48m X 2.667m
- Family room 4.039m X 6.35m
- Living room 3.886m X 6.223m
- Foyer 2.743m X 2.388m
- Laundry 2.438m X 4.369m
- Primary bedroom 3.15m X 3.937m
Level: Main - Bedroom 3.023m X 2.997m
Level: Main - Bedroom 3.581m X 3.073m
Level: Main - Dining room 2.997m X 2.642m
Level: Main - Family room 4.597m X 6.045m
Level: Main - Kitchen 2.896m X 2.692m
Level: Main
SOA_HOUSEKEEPING_ATTRS
- Listing type identifier Idx

Lock your rate with RBC pre-approval
Mortgage rate is for illustrative purposes only. Please check RBC.com/mortgages for the current mortgage rates
$-4,400
/ Month25 Years fixed, 20% down payment, % interest
$
$
$
%
$
%

Schedule a viewing
No obligation or purchase necessary, cancel at any time
Nearby Homes
Real estate & homes for sale nearby

