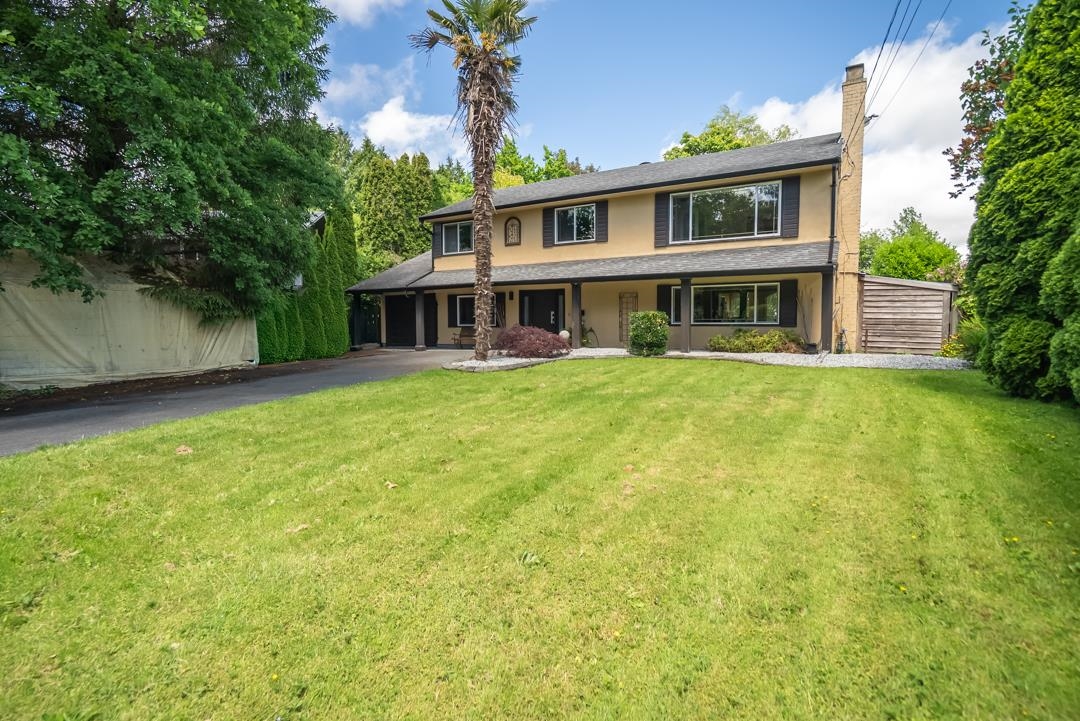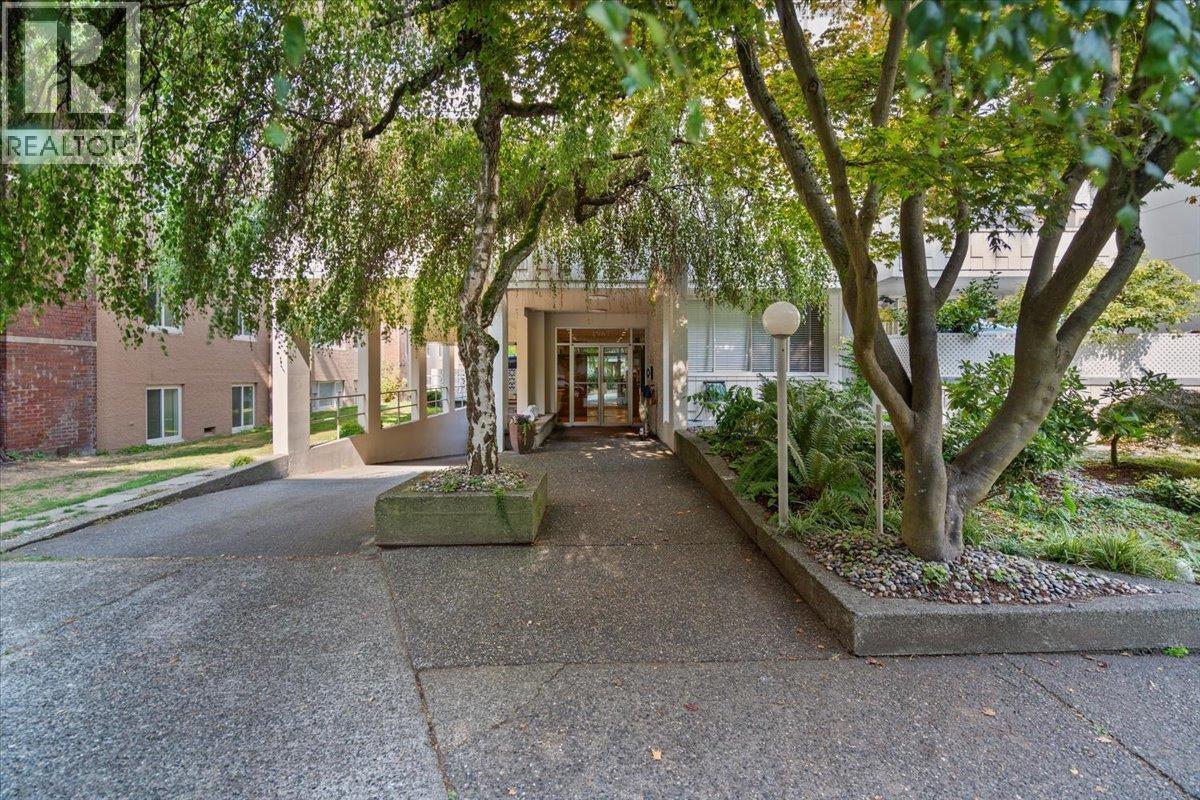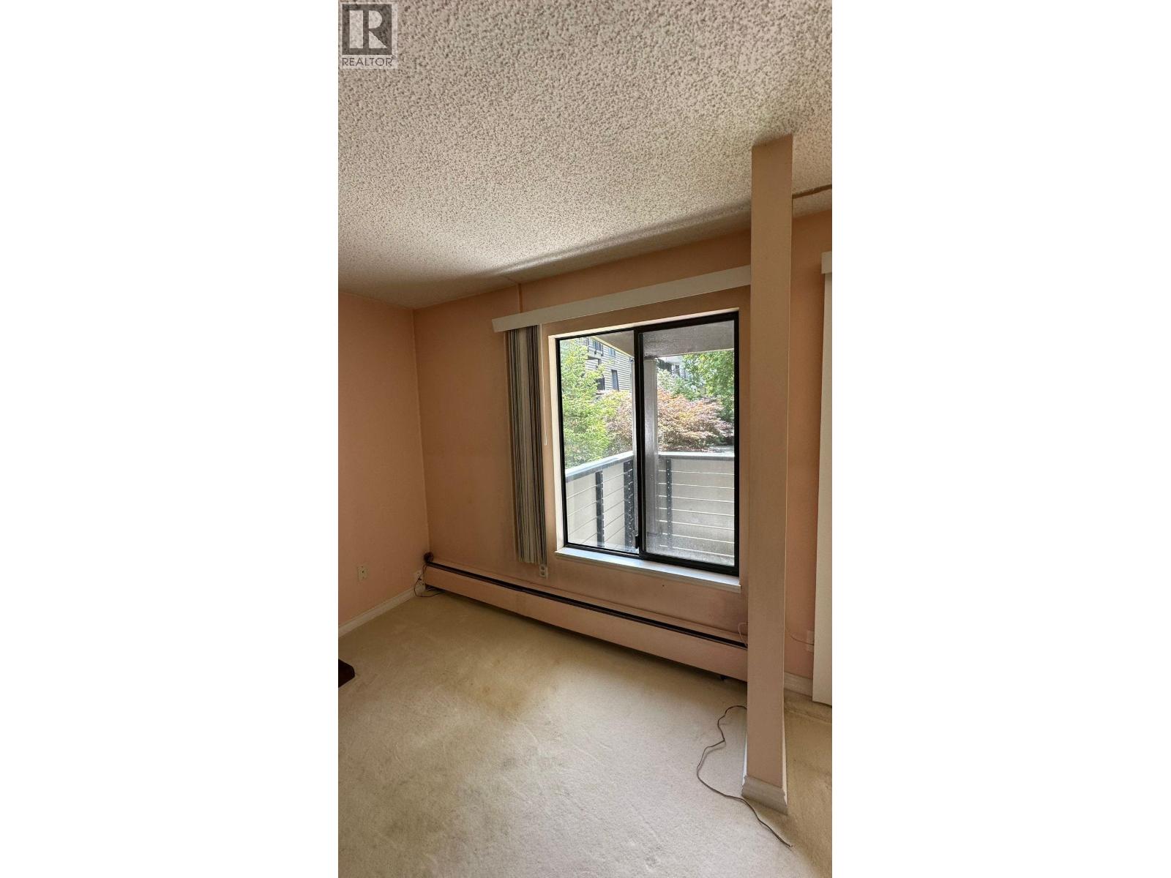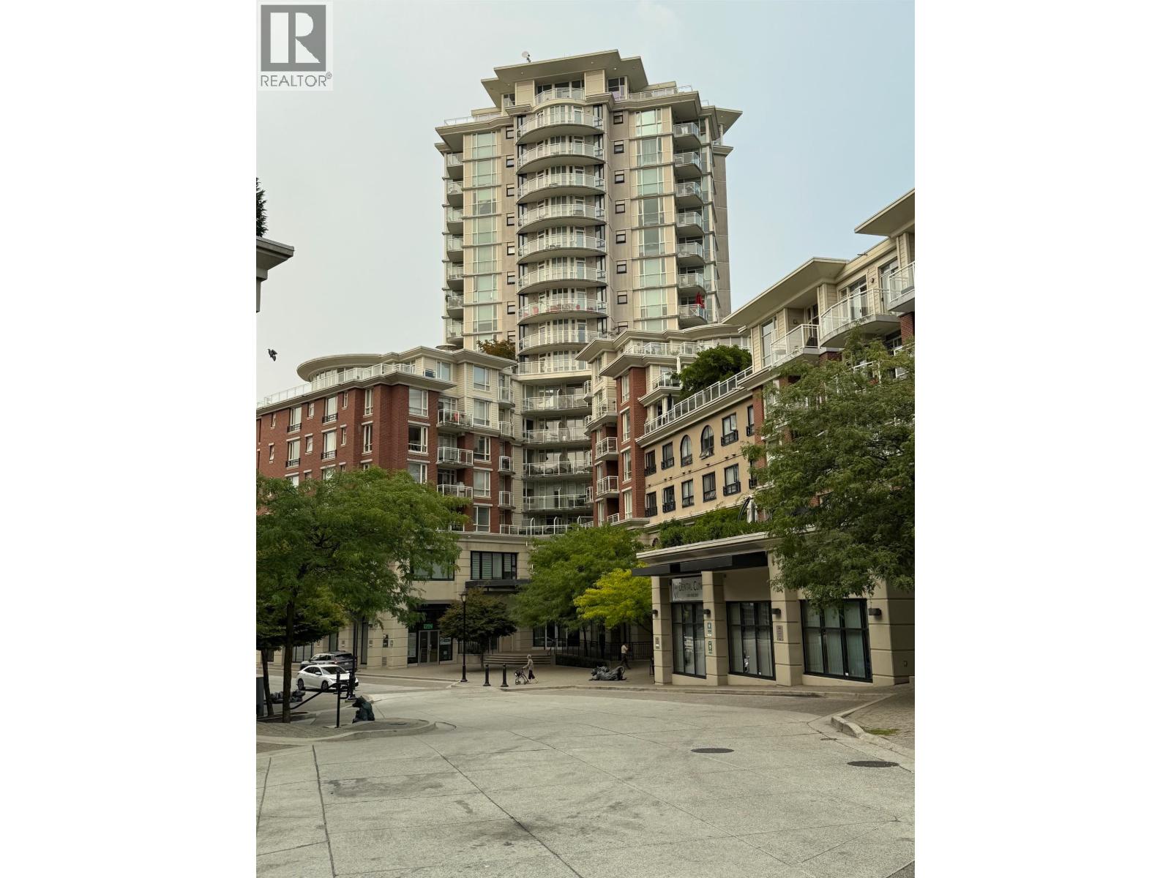
Highlights
Description
- Home value ($/Sqft)$538/Sqft
- Time on Houseful
- Property typeResidential
- Neighbourhood
- CommunityShopping Nearby
- Median school Score
- Year built1970
- Mortgage payment
Welcome to this amazing property - an almost 10,000 sq ft park-like lot that is a rare offering. Spectacular back yard is a tranquil oasis of privacy backing on to a lovely waterway overlooking farmland with a huge dock where you can feed the ducks, watch a beaver go by, or even go for a paddle. 3155 sq ft main floor living home offers so much. Main has a spacious living room that overlooks the beautiful back yard. Large kitchen, eating area & dining room are perfect spaces for entertaining. The flex room could be a main floor bdrm, rec room gym or ? Office with private entrance perfect for working from home! Upstairs offers large primary with WI closet, adjoining den & a large balcony. 3 additional bdrms & family complete the upstairs. Fabulous home in a great Ladner location!
Home overview
- Heat source Forced air, natural gas
- Sewer/ septic Public sewer, sanitary sewer, storm sewer
- Construction materials
- Foundation
- Roof
- Fencing Fenced
- # parking spaces 4
- Parking desc
- # full baths 2
- # half baths 1
- # total bathrooms 3.0
- # of above grade bedrooms
- Appliances Washer/dryer, dishwasher, refrigerator, stove
- Community Shopping nearby
- Area Bc
- View Yes
- Water source Public
- Zoning description Rs2
- Directions Ff118bf161c1a65b4d841e9902373386
- Lot dimensions 9912.0
- Lot size (acres) 0.23
- Basement information None
- Building size 3155.0
- Mls® # R3042161
- Property sub type Single family residence
- Status Active
- Tax year 2024
- Primary bedroom 7.671m X 3.429m
Level: Above - Bedroom 2.718m X 3.048m
Level: Above - Bedroom 3.785m X 3.2m
Level: Above - Family room 3.81m X 4.572m
Level: Above - Storage 2.819m X 2.972m
Level: Above - Walk-in closet 3.81m X 1.651m
Level: Above - Bedroom 3.073m X 3.048m
Level: Above - Den 3.581m X 2.972m
Level: Above - Dining room 3.353m X 6.274m
Level: Main - Foyer 3.429m X 3.15m
Level: Main - Kitchen 3.683m X 4.14m
Level: Main - Living room 6.528m X 5.182m
Level: Main - Storage 3.073m X 3.048m
Level: Main - Office 5.588m X 3.073m
Level: Main - Eating area 3.683m X 3.581m
Level: Main - Laundry 2.896m X 3.175m
Level: Main - Flex room 7.239m X 3.277m
Level: Main - Storage 2.896m X 3.099m
Level: Main
- Listing type identifier Idx

$-4,528
/ Month









