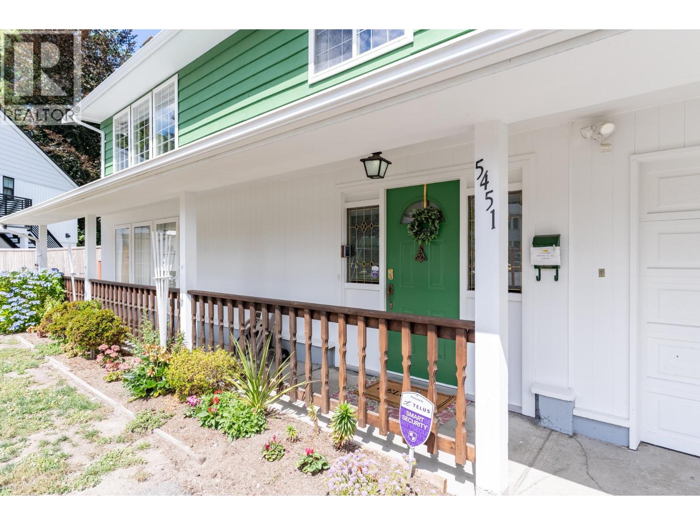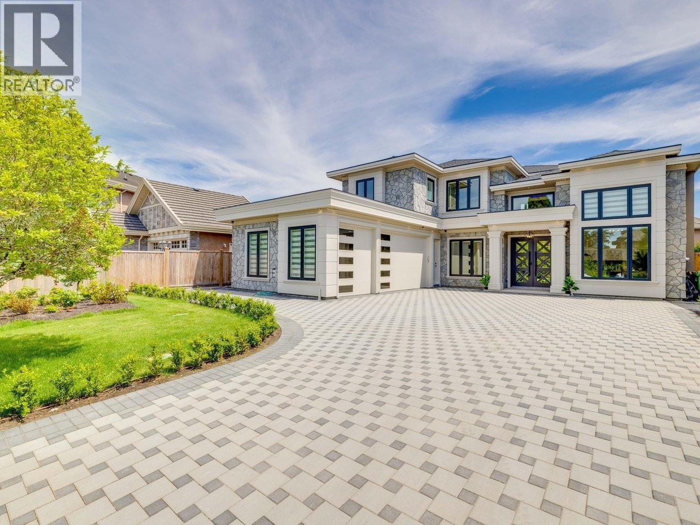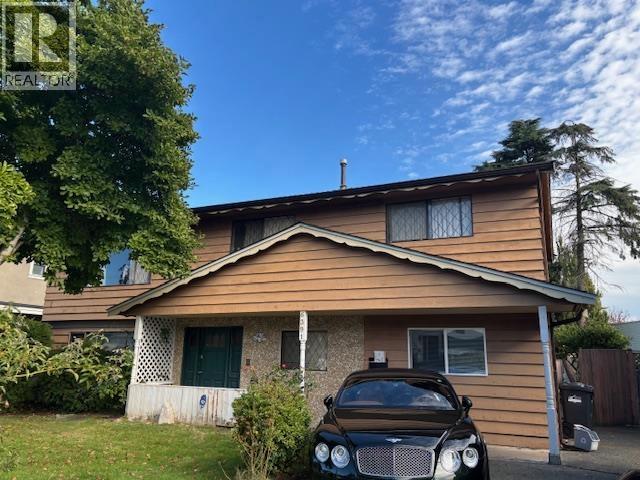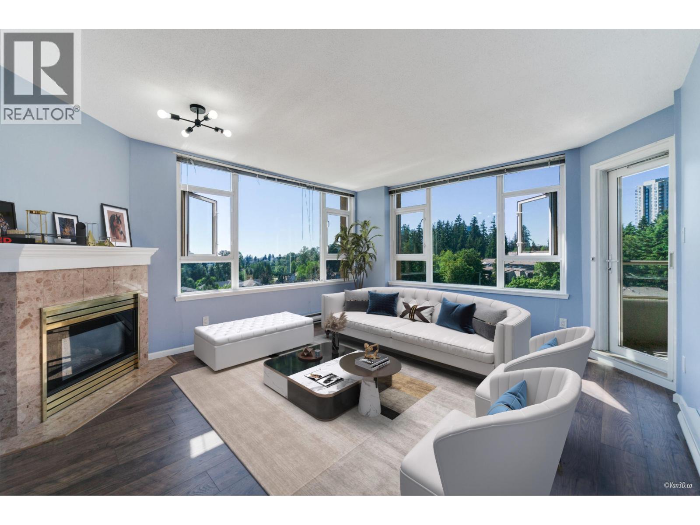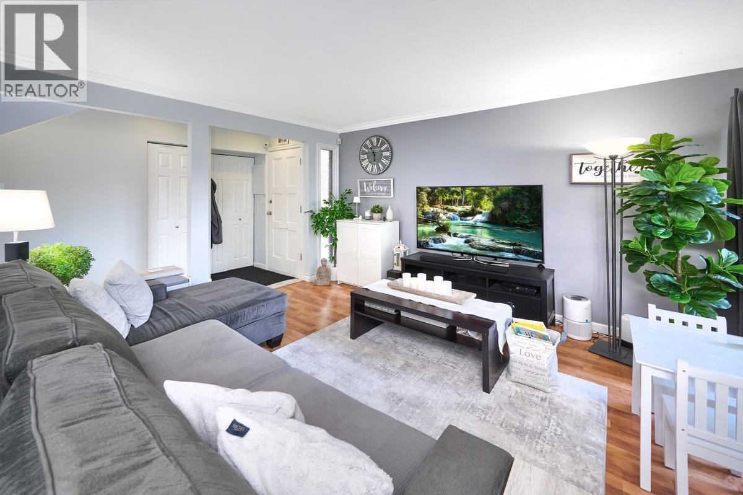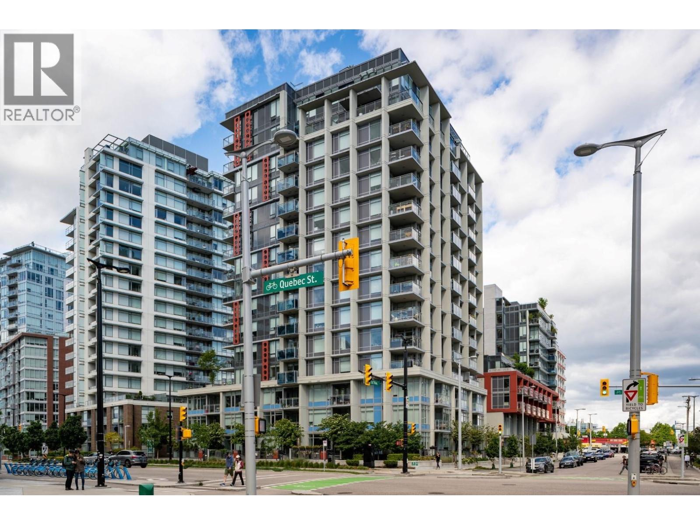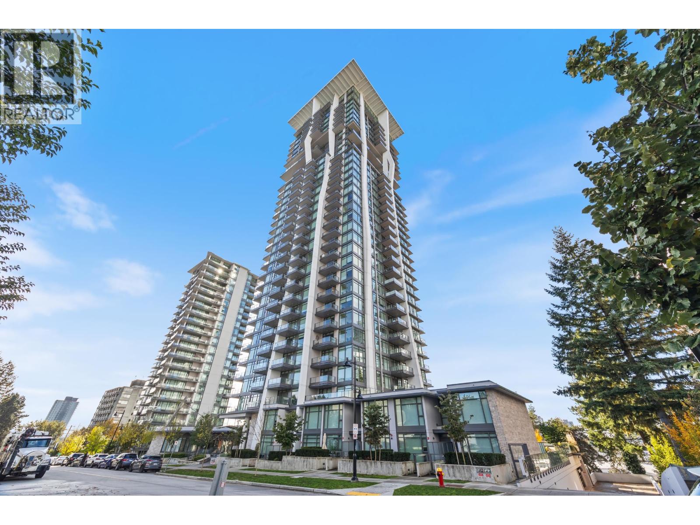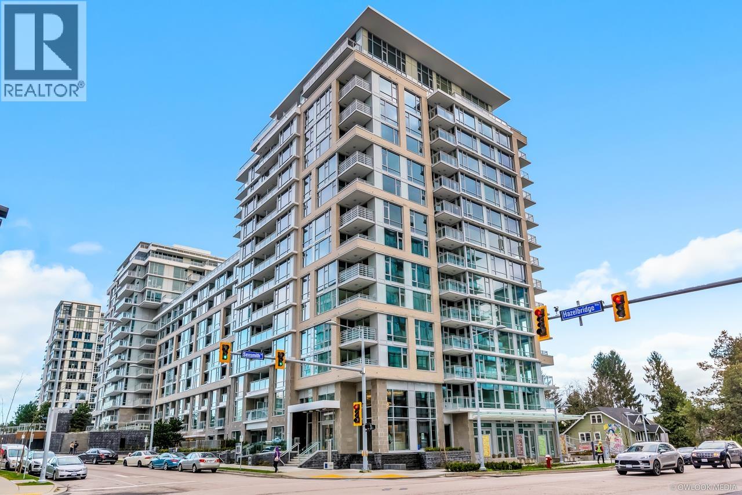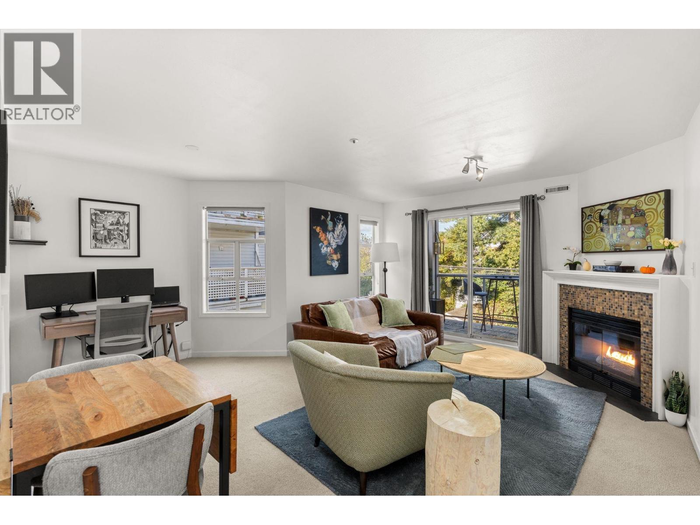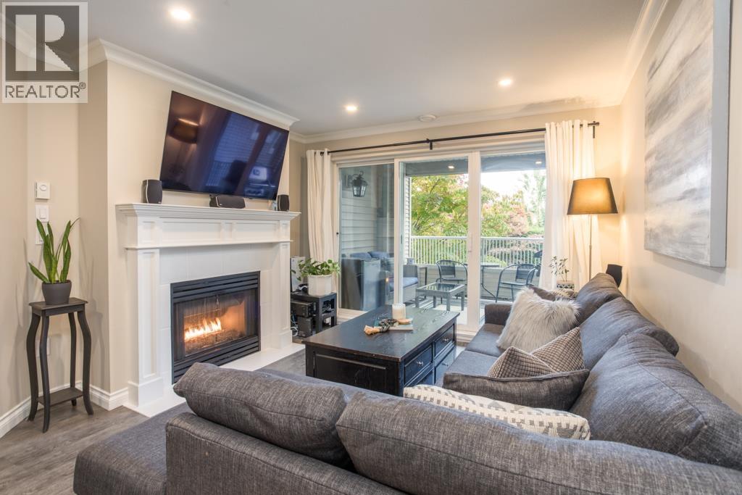Select your Favourite features
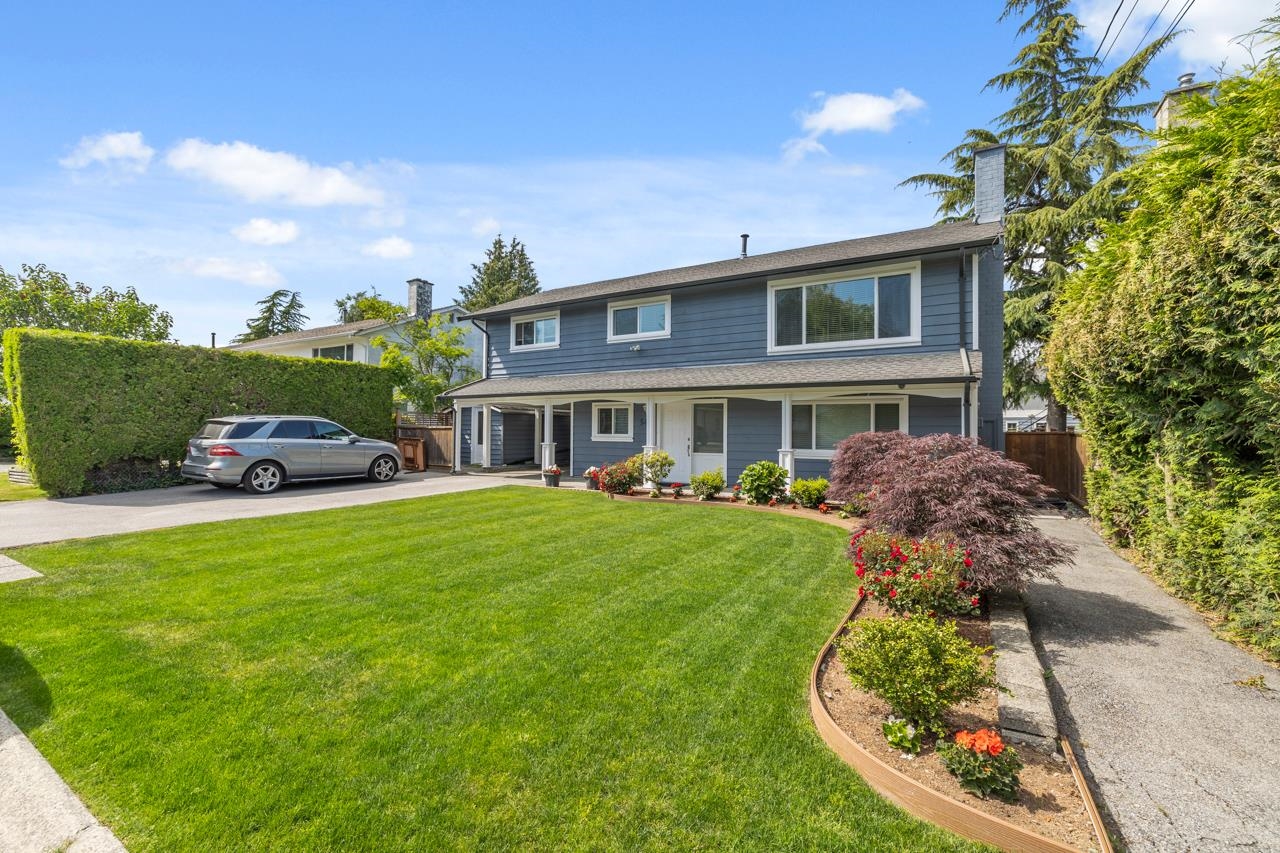
Highlights
Description
- Home value ($/Sqft)$590/Sqft
- Time on Houseful
- Property typeResidential
- Neighbourhood
- Median school Score
- Year built1969
- Mortgage payment
Welcome to this spacious and beautifully updated 6-bedroom family home in a prime Ladner location! Nestled in a quiet, family-friendly neighborhood, this home features fresh interior paint, new laminate flooring, updated windows, and refreshed landscaping. The bright and functional layout includes a 2-bedroom mortgage helper with a separate entrance, currently rented for $1,800/month—a great income boost! Enjoy outdoor living on your covered deck overlooking a private fenced yard for added privacy. Just a short walk to schools, shopping, transit, and the Rec Centre, this home offers the perfect blend of comfort and convenience.
MLS®#R3064601 updated 2 hours ago.
Houseful checked MLS® for data 2 hours ago.
Home overview
Amenities / Utilities
- Heat source Electric, forced air, natural gas
- Sewer/ septic Public sewer, sanitary sewer
Exterior
- Construction materials
- Foundation
- Roof
- Fencing Fenced
- # parking spaces 3
- Parking desc
Interior
- # full baths 2
- # half baths 1
- # total bathrooms 3.0
- # of above grade bedrooms
- Appliances Washer/dryer, dishwasher, refrigerator, stove
Location
- Area Bc
- Water source Public
- Zoning description Rd3
- Directions E09f6170df13ac4cef172ee196e8d6f7
Lot/ Land Details
- Lot dimensions 6000.0
Overview
- Lot size (acres) 0.14
- Basement information Full, finished
- Building size 2372.0
- Mls® # R3064601
- Property sub type Single family residence
- Status Active
- Tax year 2024
Rooms Information
metric
- Bedroom 2.616m X 3.124m
- Living room 3.912m X 4.648m
- Bedroom 2.286m X 5.969m
- Bedroom 3.353m X 4.775m
- Kitchen 2.616m X 3.124m
- Laundry 1.651m X 2.997m
- Study 2.261m X 5.639m
- Dining room 2.921m X 3.023m
Level: Main - Bedroom 2.946m X 3.353m
Level: Main - Living room 4.42m X 4.674m
Level: Main - Bedroom 2.896m X 3.556m
Level: Main - Kitchen 2.489m X 3.81m
Level: Main - Bedroom 3.073m X 3.886m
Level: Main
SOA_HOUSEKEEPING_ATTRS
- Listing type identifier Idx

Lock your rate with RBC pre-approval
Mortgage rate is for illustrative purposes only. Please check RBC.com/mortgages for the current mortgage rates
$-3,730
/ Month25 Years fixed, 20% down payment, % interest
$
$
$
%
$
%

Schedule a viewing
No obligation or purchase necessary, cancel at any time

