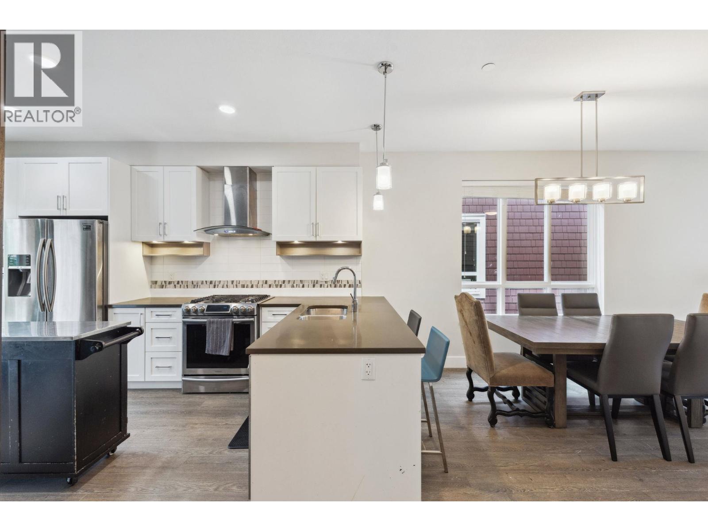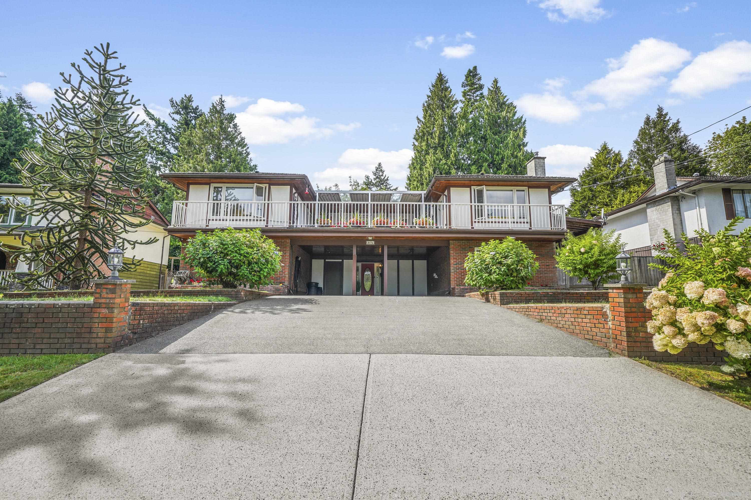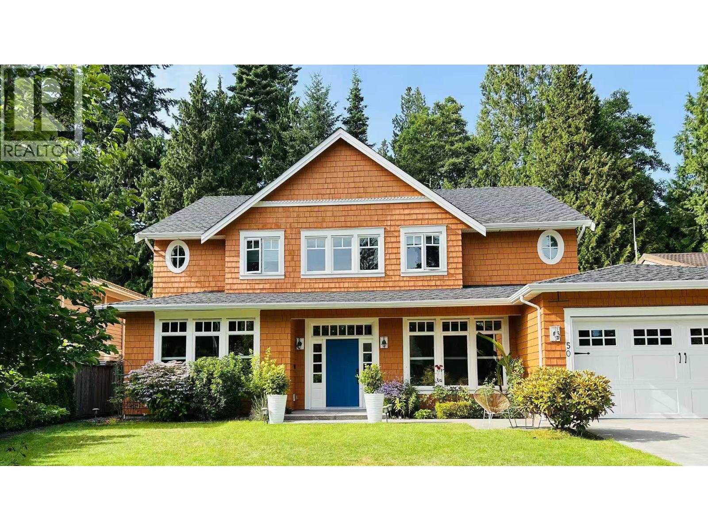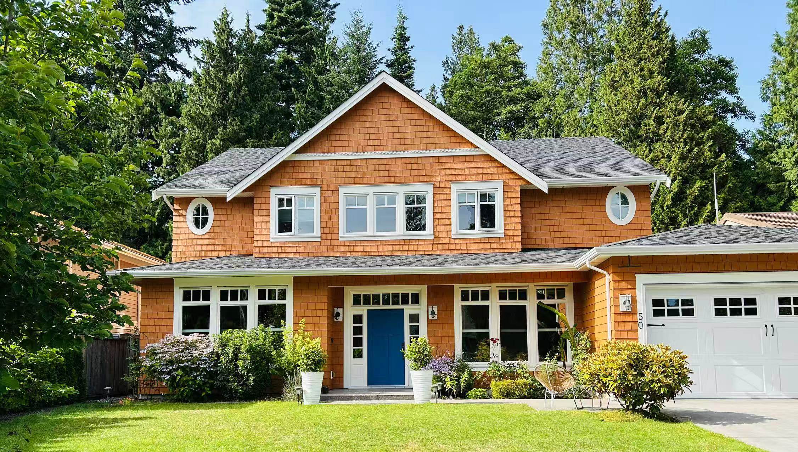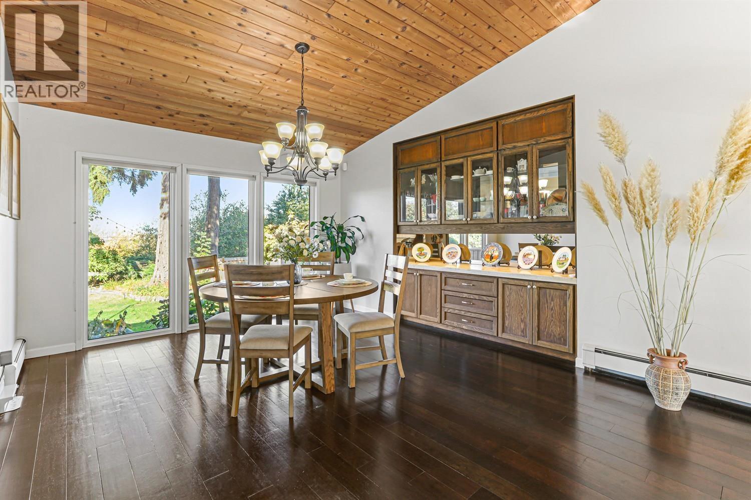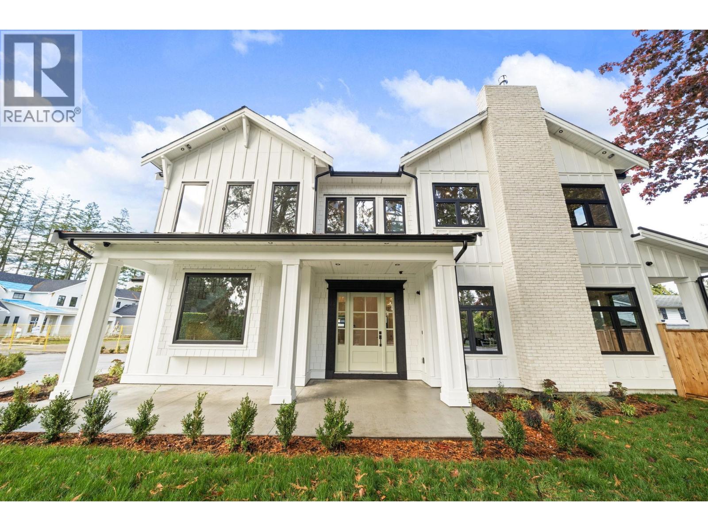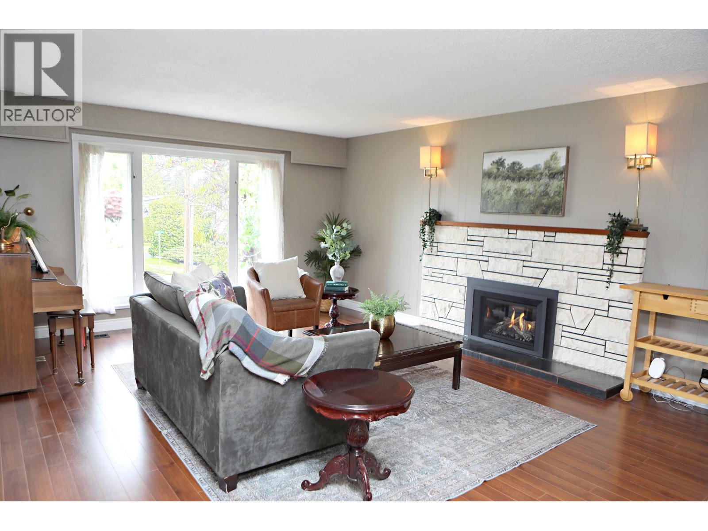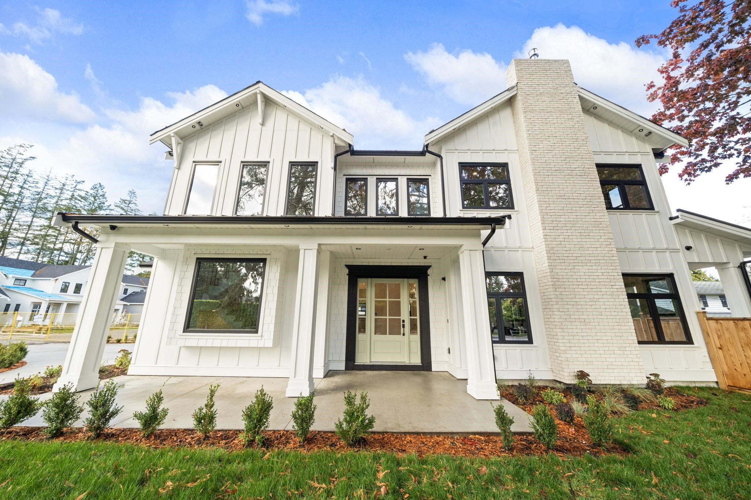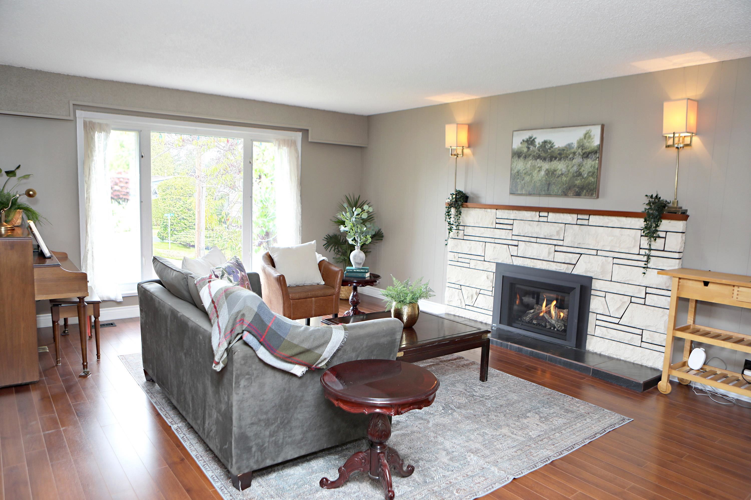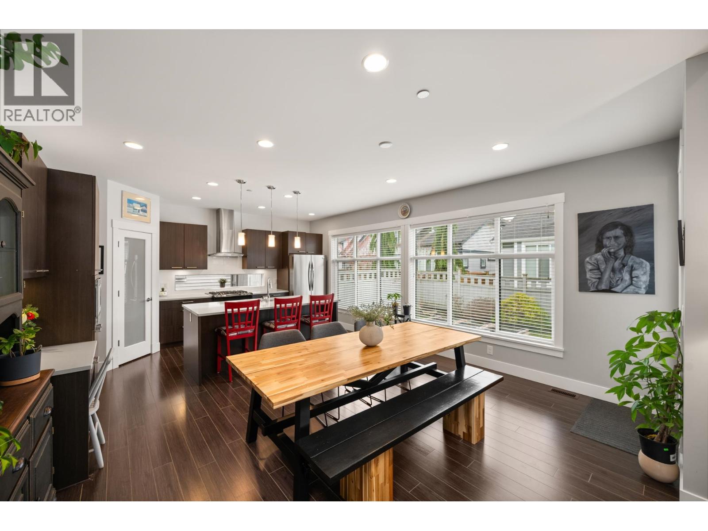Select your Favourite features
- Houseful
- BC
- Delta
- Pebble Hill
- 55 Street
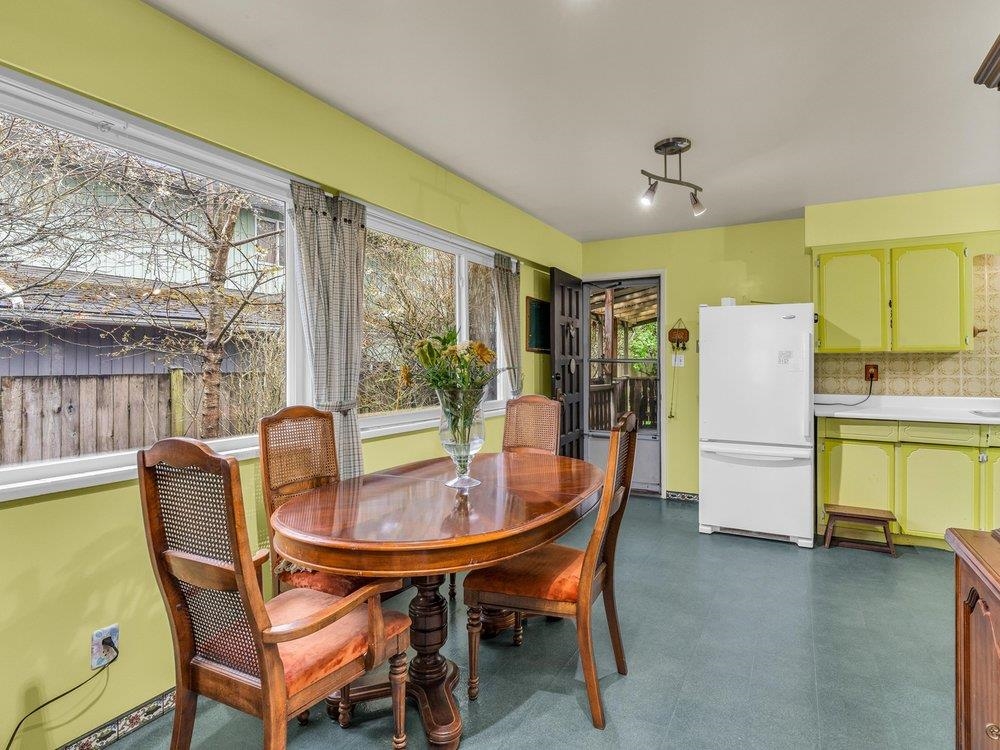
Highlights
Description
- Home value ($/Sqft)$484/Sqft
- Time on Houseful
- Property typeResidential
- Style3 level split
- Neighbourhood
- CommunityShopping Nearby
- Median school Score
- Year built1973
- Mortgage payment
Location, location, location! PRICE REDUCED! 100k+ below assessment!!!This super cute home, on a large Pebble Hill lot on quiet 55th St - great for families, w tons of natural sunlight, offers large principal rooms, 5 bedrooms (1 could be a rec room) & 3 full baths, new furnace, updated windows (Euroline tilt & swing on the upper flr!) is ready for your renovation ideas. With a lrg yard, over 2500 sq ft of interior living, a deck off the kitchen and loads of storage, and one of the best locations in Tsawwassen, this is a great opportunity for this size house & yard and an incredible, highly sought after location! Walk to all levels of schools, groceries, restaurants, cafes, rec centre etc! Potential to build up to 4 dwellings on this 8200+ sq ft lot! Open House Sat. Oct 11th 3-4
MLS®#R3011304 updated 1 week ago.
Houseful checked MLS® for data 1 week ago.
Home overview
Amenities / Utilities
- Heat source Forced air
- Sewer/ septic Public sewer, sanitary sewer
Exterior
- Construction materials
- Foundation
- Roof
- Fencing Fenced
- # parking spaces 4
- Parking desc
Interior
- # full baths 3
- # total bathrooms 3.0
- # of above grade bedrooms
- Appliances Washer/dryer, dishwasher, refrigerator, stove
Location
- Community Shopping nearby
- Area Bc
- Water source Public
- Zoning description Rd3
Lot/ Land Details
- Lot dimensions 8224.0
Overview
- Lot size (acres) 0.19
- Basement information None
- Building size 2532.0
- Mls® # R3011304
- Property sub type Single family residence
- Status Active
- Virtual tour
- Tax year 2024
Rooms Information
metric
- Bedroom 3.251m X 5.817m
- Bedroom 3.302m X 3.454m
- Bedroom 3.251m X 3.708m
Level: Above - Bedroom 2.896m X 2.896m
Level: Above - Primary bedroom 3.607m X 3.886m
Level: Above - Foyer 1.651m X 2.972m
Level: Main - Living room 4.115m X 5.334m
Level: Main - Family room 4.115m X 5.334m
Level: Main - Eating area 2.896m X 3.937m
Level: Main - Dining room 2.946m X 3.226m
Level: Main - Kitchen 2.972m X 4.572m
Level: Main
SOA_HOUSEKEEPING_ATTRS
- Listing type identifier Idx

Lock your rate with RBC pre-approval
Mortgage rate is for illustrative purposes only. Please check RBC.com/mortgages for the current mortgage rates
$-3,267
/ Month25 Years fixed, 20% down payment, % interest
$
$
$
%
$
%

Schedule a viewing
No obligation or purchase necessary, cancel at any time
Nearby Homes
Real estate & homes for sale nearby



