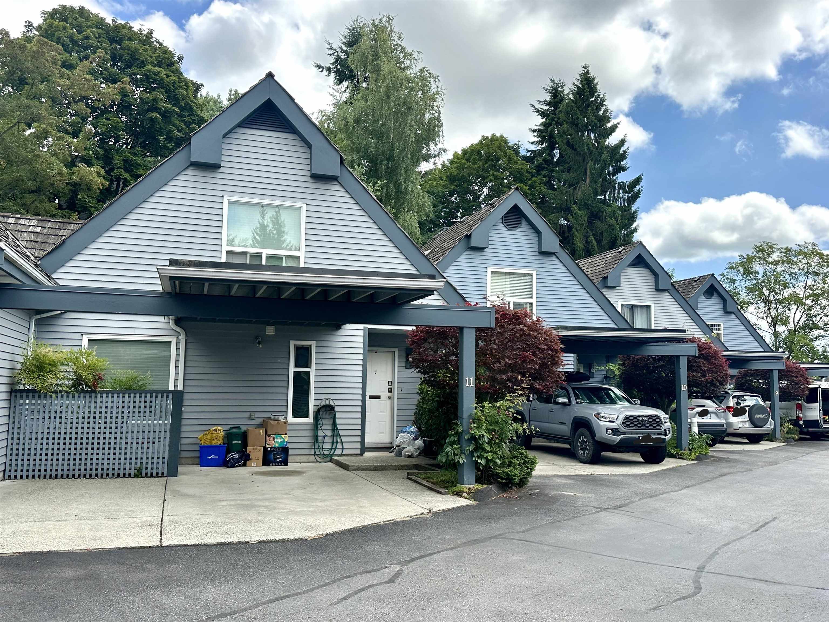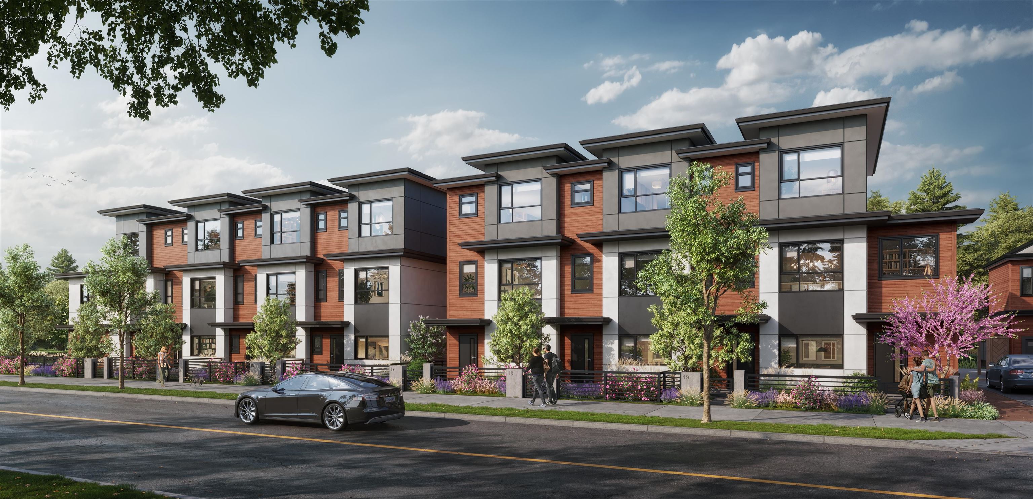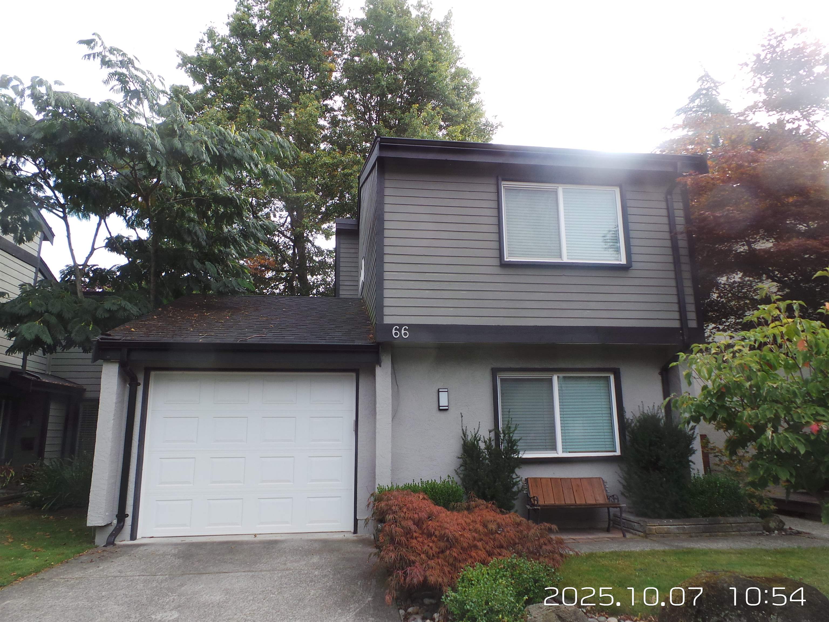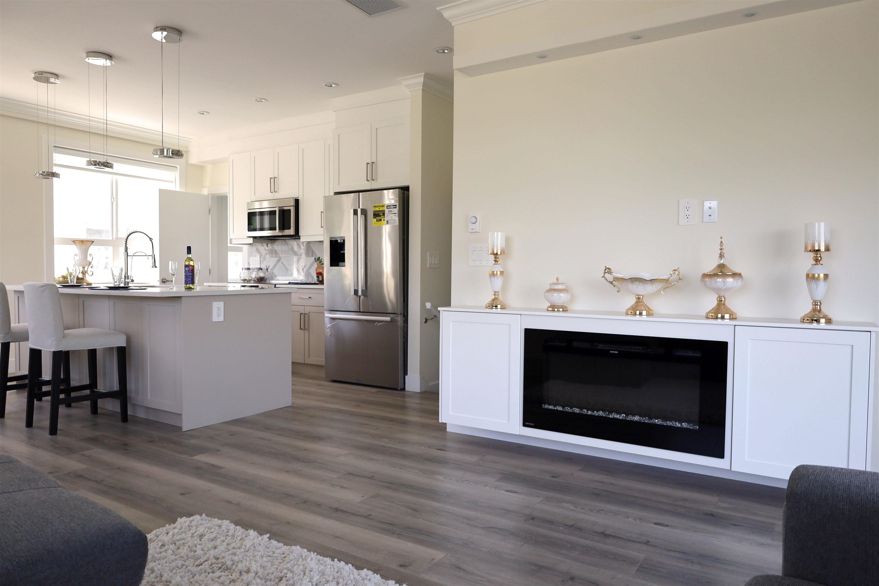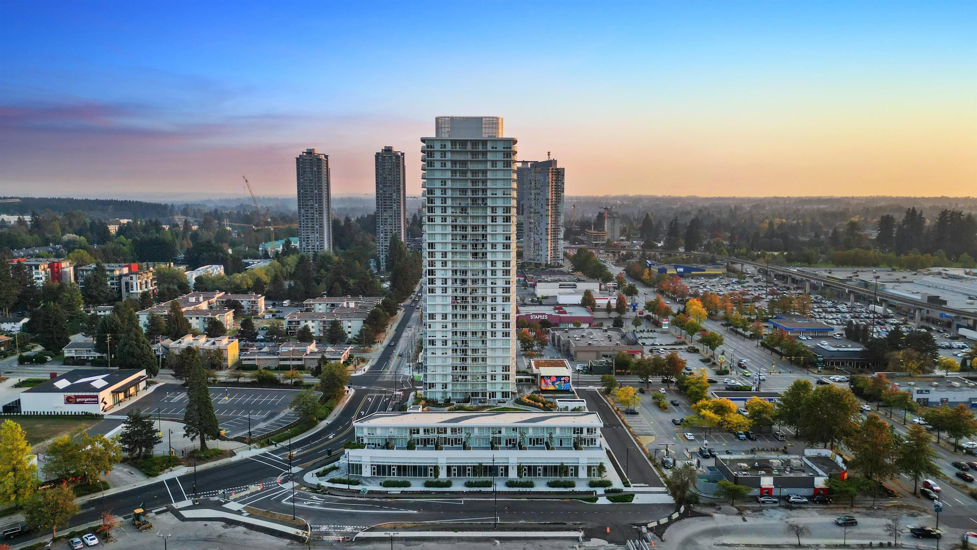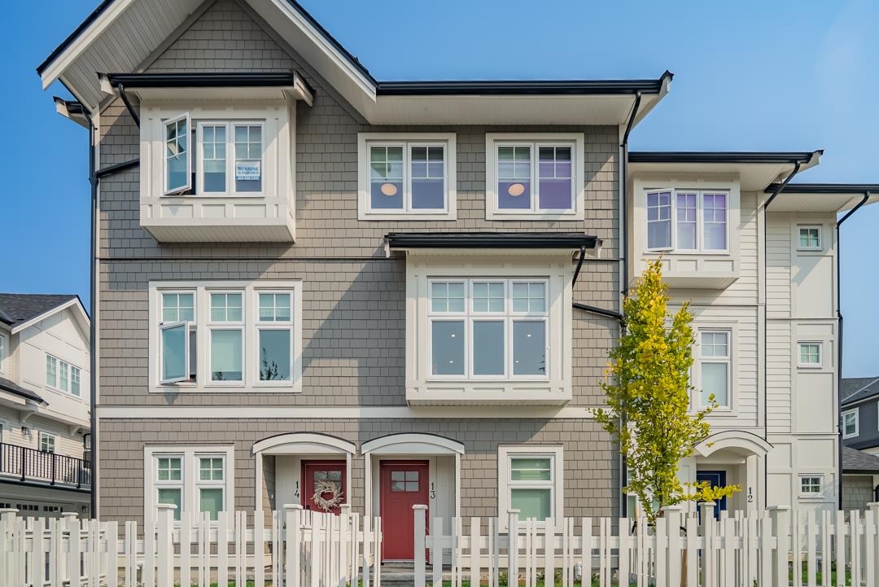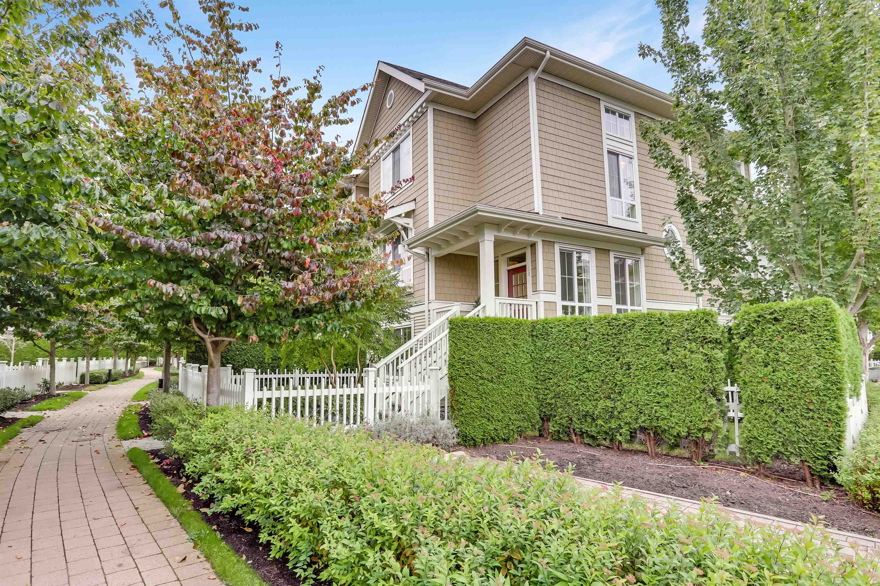
Highlights
Description
- Home value ($/Sqft)$661/Sqft
- Time on Houseful
- Property typeResidential
- Style3 storey
- Neighbourhood
- Median school Score
- Year built2016
- Mortgage payment
This immaculate 4-bedroom, 4-bath corner townhome at Charterhouse shows like new, reflecting true pride of ownership. It features upgraded smooth ceilings on the main level, crown moulding throughout, a custom fireplace surround, and a modern kitchen with built-in appliances. The primary suite includes a custom walk-in closet and a five-piece ensuite with a seamless shower. Expansive windows on three sides fill the home with natural light, highlighting thoughtful details and numerous upgrades throughout—too many to list. The spacious layout offers a side-by-side garage, bonus apron parking for one additional vehicle, and over 600 sq. ft. of private fenced yard. Residents enjoy full access to the Hampton Club; pool, hot tub, gym, lounge, guest suites, and more. Open Sat,Oct. 11 from 2-4pm
Home overview
- Heat source Baseboard, electric
- Sewer/ septic Public sewer, sanitary sewer, storm sewer
- # total stories 3.0
- Construction materials
- Foundation
- Roof
- Fencing Fenced
- # parking spaces 3
- Parking desc
- # full baths 3
- # half baths 1
- # total bathrooms 4.0
- # of above grade bedrooms
- Appliances Washer/dryer, dishwasher, refrigerator, stove
- Area Bc
- Subdivision
- View Yes
- Water source Public
- Zoning description Cd4303
- Directions A66a3181317c2adefa5d7ebe24d51f3d
- Basement information Crawl space, full, finished
- Building size 1950.0
- Mls® # R3057578
- Property sub type Townhouse
- Status Active
- Tax year 2024
- Storage 2.311m X 3.429m
- Bedroom 3.124m X 3.988m
- Walk-in closet 1.676m X 2.261m
Level: Above - Bedroom 3.048m X 3.556m
Level: Above - Bedroom 2.845m X 3.353m
Level: Above - Laundry 1.702m X 1.88m
Level: Above - Primary bedroom 3.581m X 4.039m
Level: Above - Family room 3.454m X 4.115m
Level: Main - Kitchen 2.54m X 3.531m
Level: Main - Eating area 2.464m X 3.048m
Level: Main - Dining room 2.438m X 3.658m
Level: Main - Living room 3.81m X 3.988m
Level: Main - Foyer 1.626m X 2.286m
Level: Main
- Listing type identifier Idx

$-3,436
/ Month

