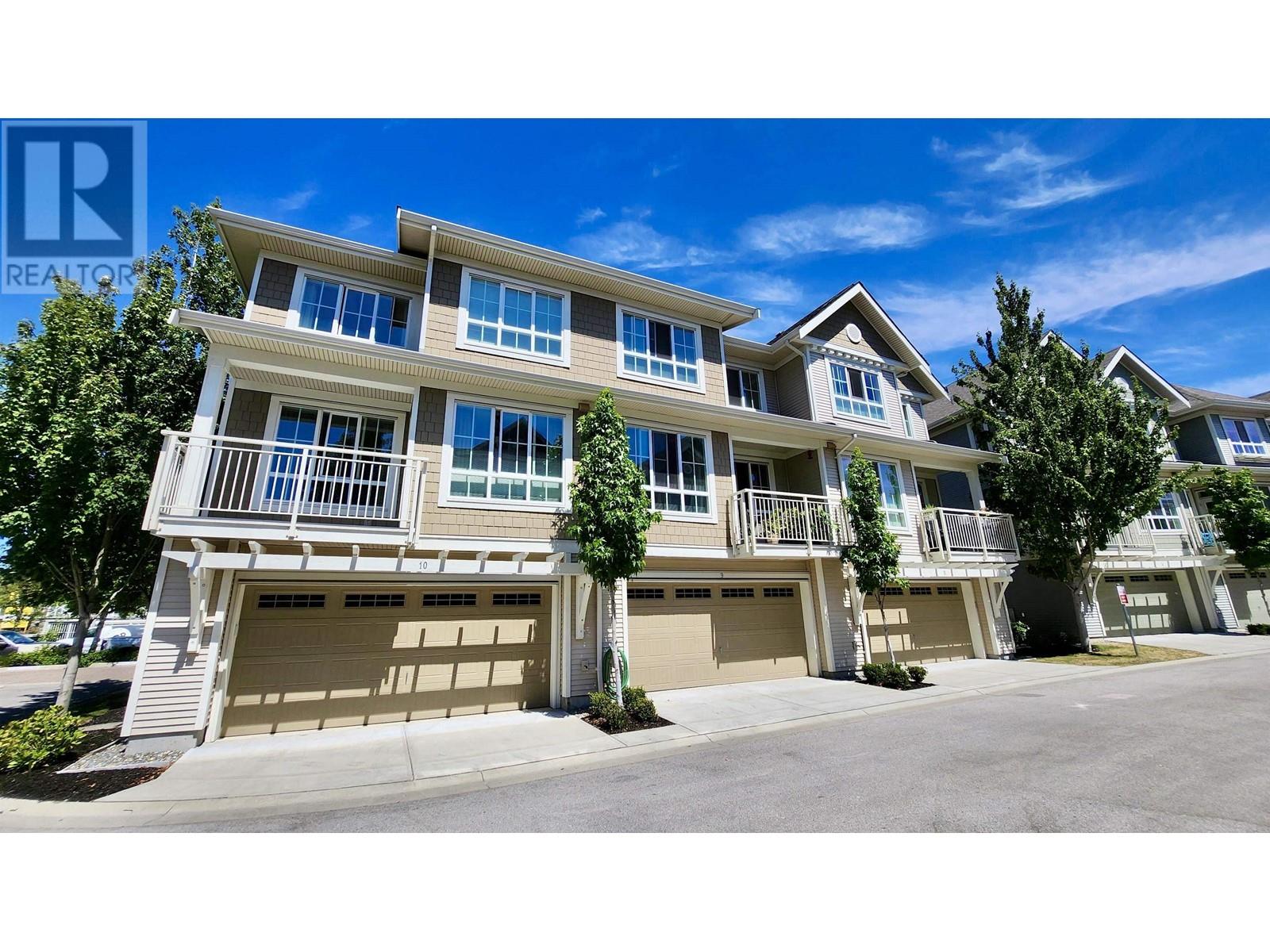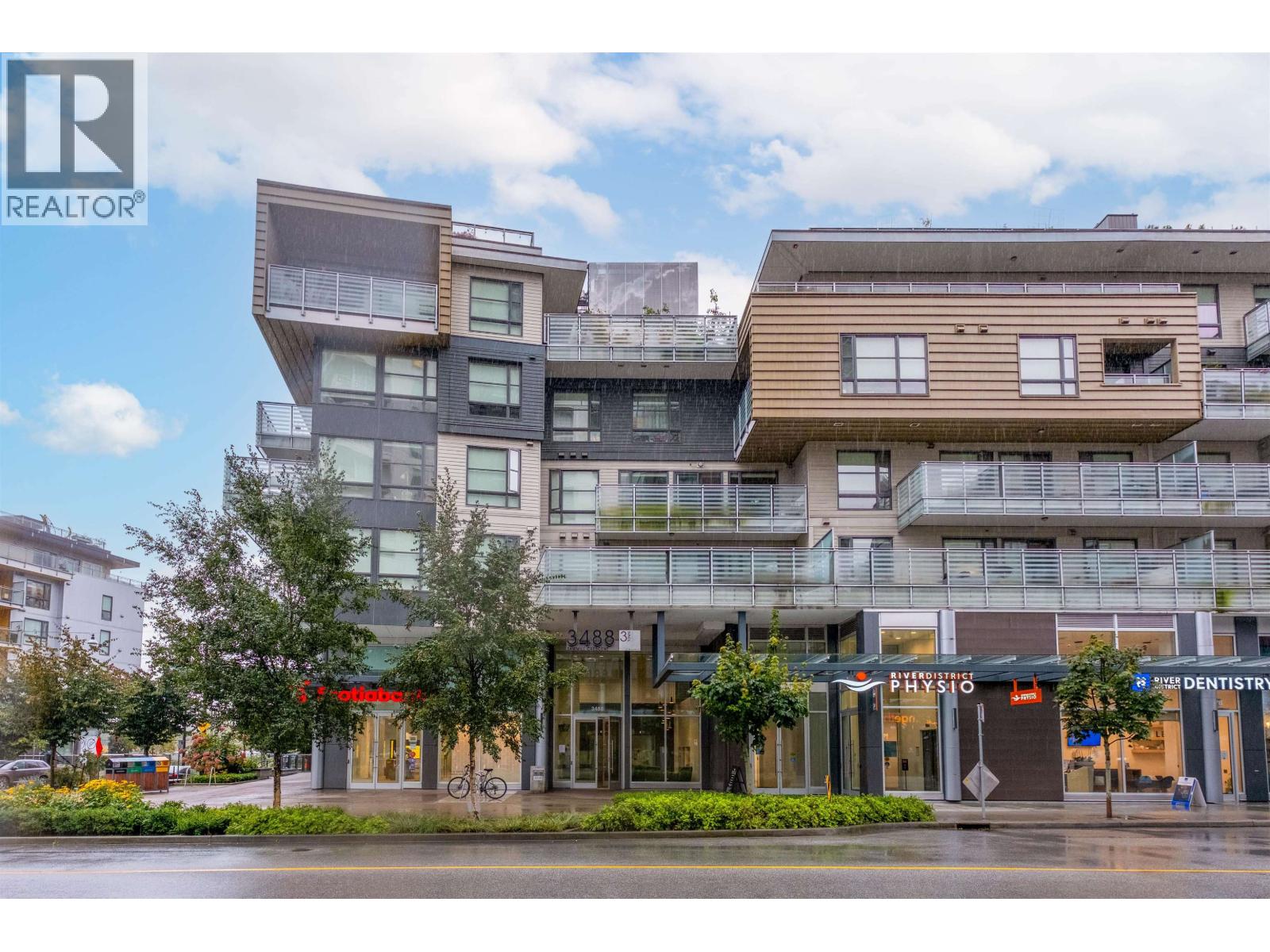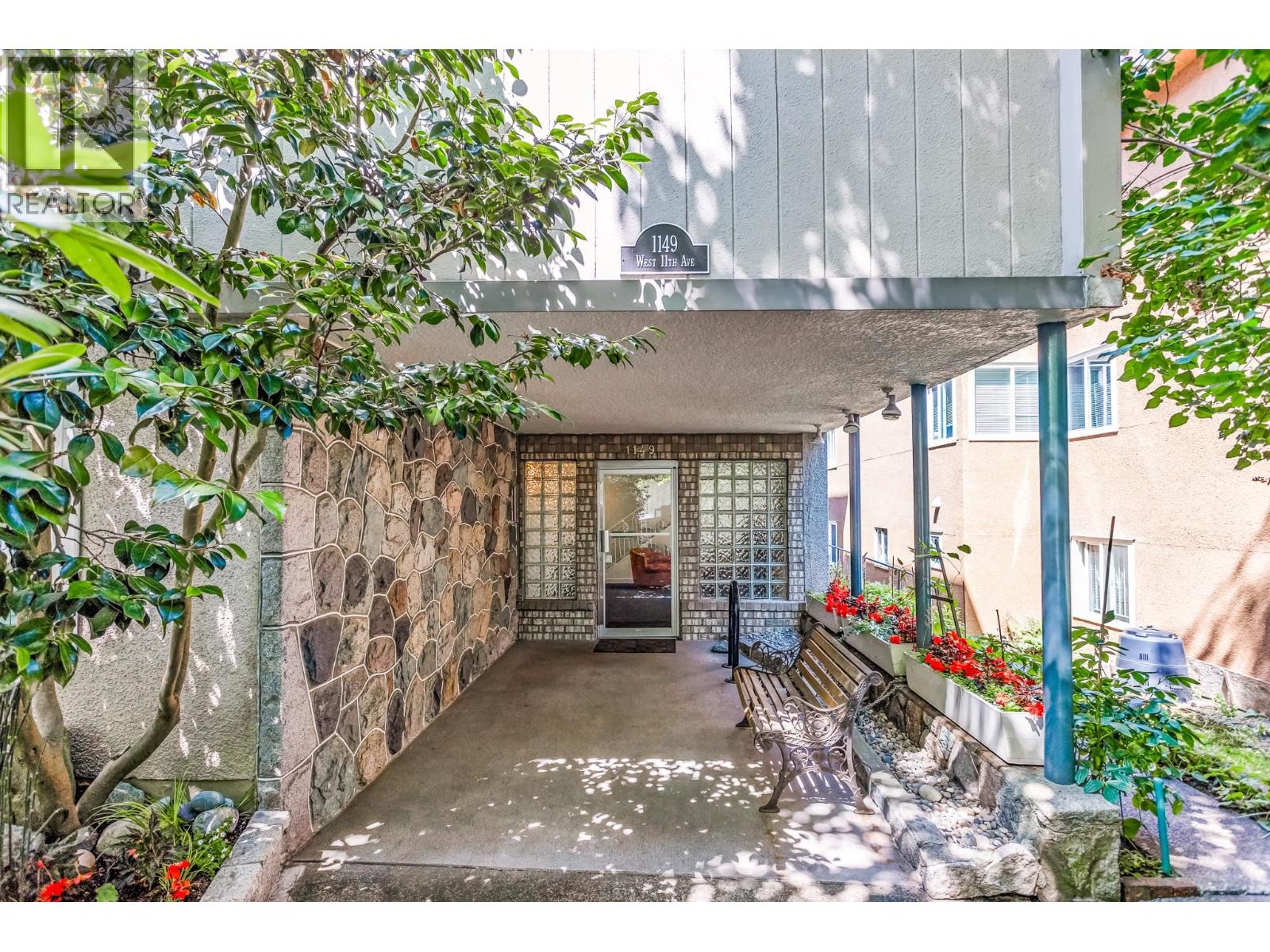
Highlights
Description
- Home value ($/Sqft)$686/Sqft
- Time on Houseful162 days
- Property typeSingle family
- Neighbourhood
- Median school Score
- Year built2016
- Garage spaces2
- Mortgage payment
Charterhouse by POLYGON! Located in this MASTER PLAN COMMUNITY, Hampton Cove, the BRILLIANT NEIGHBOURHOOD surrounded by BOTH GOLF Course and Marina/Yacht Club!! Schools, Bus Stops, shops and restaurants are all just steps/blocks away!! This unit comes with 2019 sqft.functional plan with 4 Beds, 3.5 Baths, and DOUBLE SIDExSIDE Garage!! Featuring gourmet kitchen with large island, s/s appliances, spa-inspired bathrooms, & cozy fireplace! You can also enjoy exclusive access to The Hampton Club featuring over 12,000 soft. of resort-style amenities including an outdoor pool, fully-equipped fitness studio, gymnasium, party lunge, game lunge, and guest suites. BEST PLACE FOR FAMILIES! Measurements are approximately, buyers verify if important.Call NOW for your private showings! (id:55581)
Home overview
- Heat source Electric
- Has pool (y/n) Yes
- # garage spaces 2
- # parking spaces 2
- Has garage (y/n) Yes
- # full baths 4
- # total bathrooms 4.0
- # of above grade bedrooms 4
- Community features Pets allowed with restrictions
- View View
- Lot size (acres) 0.0
- Building size 1848
- Listing # R3001370
- Property sub type Single family residence
- Status Active
- Listing source url Https://www.realtor.ca/real-estate/28298568/32-5510-admiral-way-delta
- Listing type identifier Idx

$-2,891
/ Month










