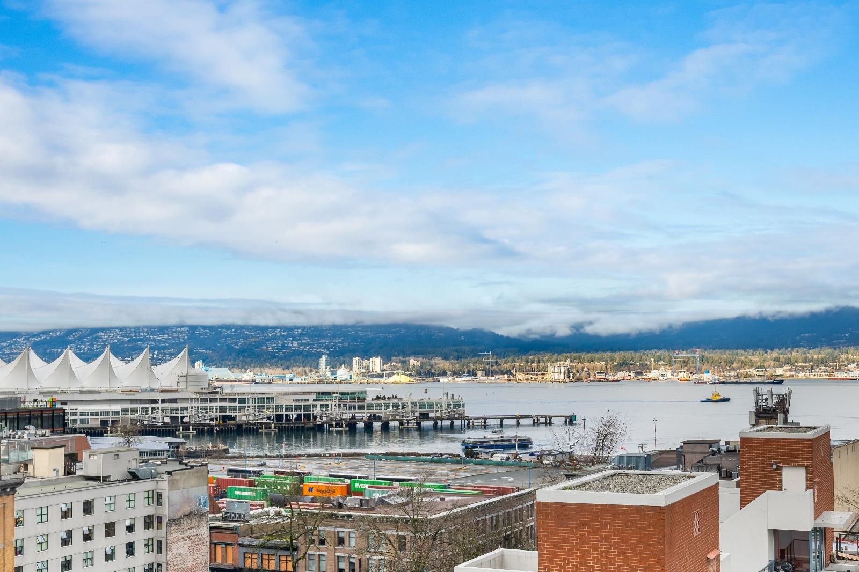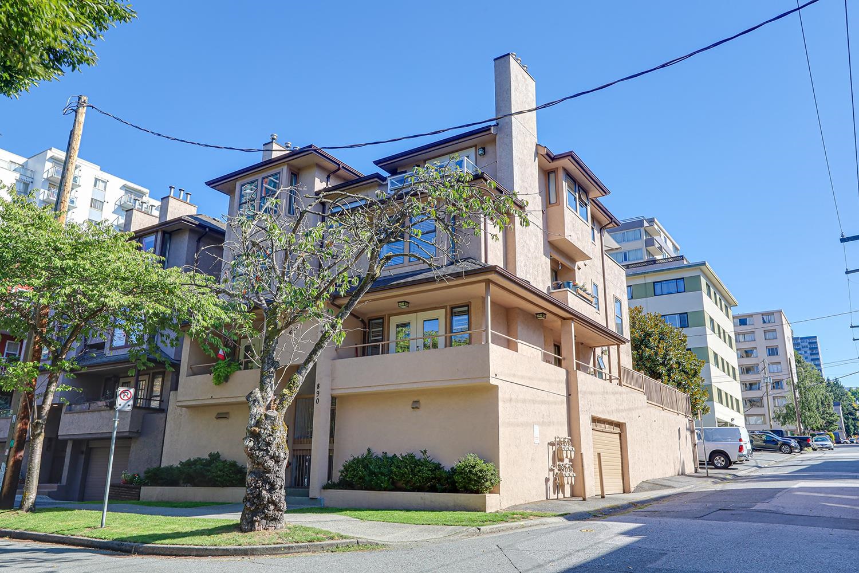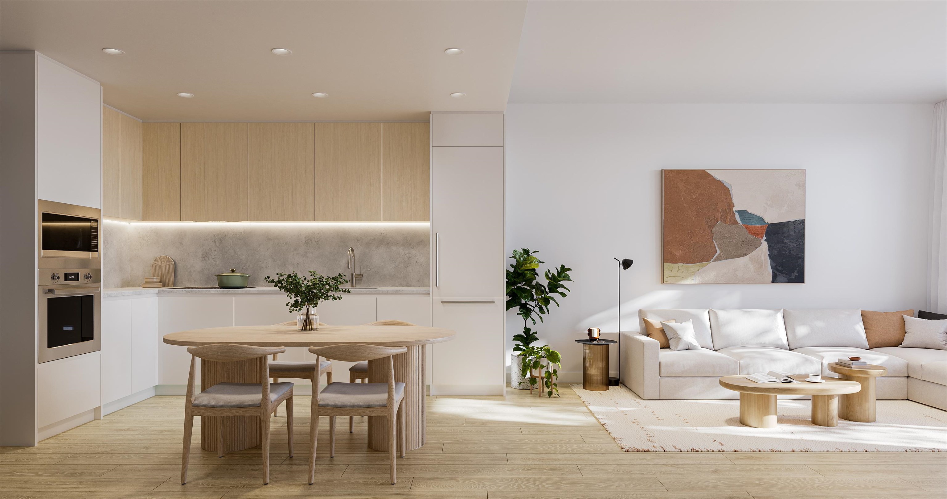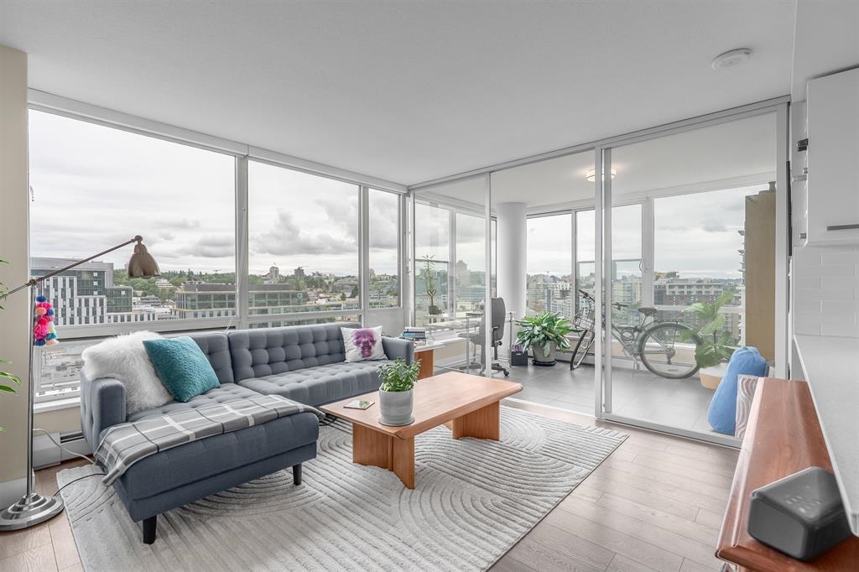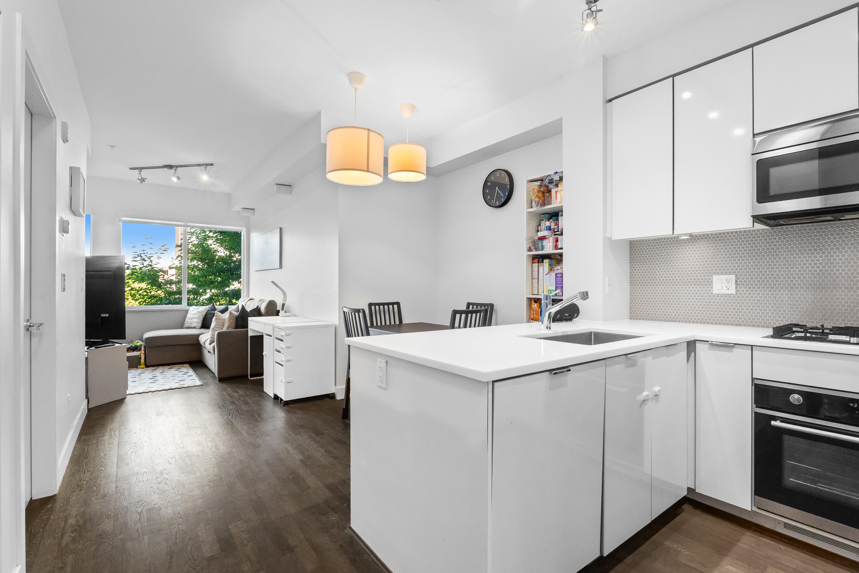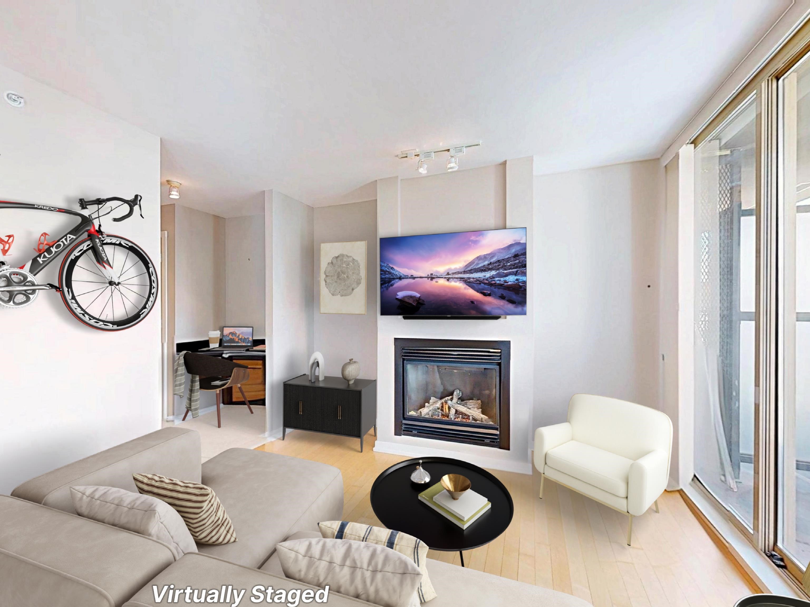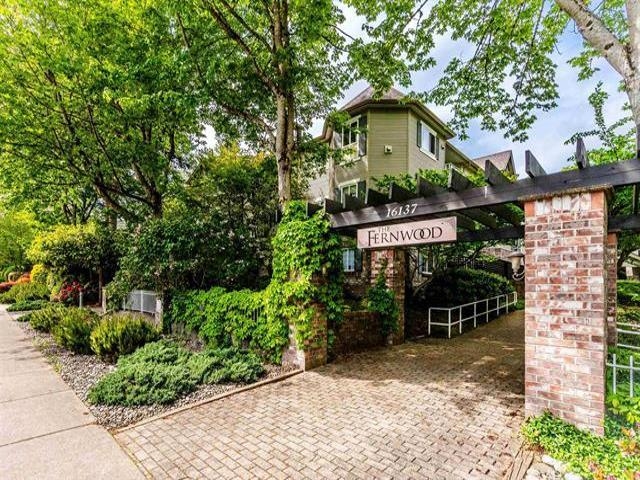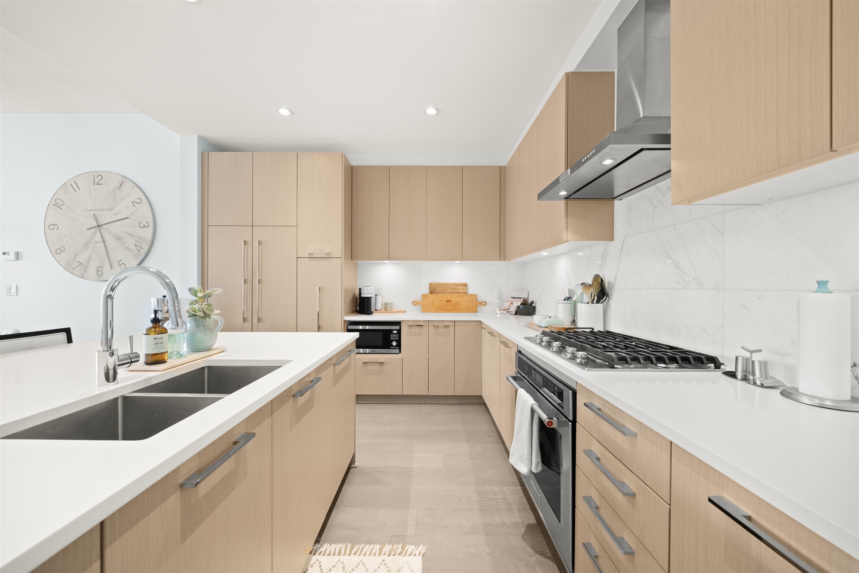
Highlights
Description
- Home value ($/Sqft)$830/Sqft
- Time on Houseful
- Property typeResidential
- Neighbourhood
- CommunityShopping Nearby
- Median school Score
- Year built2021
- Mortgage payment
Discover unparalleled luxury in Ladner's premier waterfront enclave,Pilot House.This 2 bed/2 bath 1193 sq ft floorplan is an entertainer's dream,showcasing a stunning kitchen,soaring ceilings & an abundance of southern light that fills the space daily.The chef-inspired open kitchen anchors the home,featuring pro-grade SS appl,premium cab& oversized island that flows seamlessly into expansive living & dining spaces finished w/ luxury hw flooring. Bdrms are thoughtfully placed at opp. ends,each a generous retreat w/WIC. Primary bath w/ soaker tub, double sink+ shower. Modern comforts incl A/C, in-suite ldry, storage & sec prkg. Resort-style amens elevate daily life: outdoor pool, hot tub, elegant lounge, guest ste & sport crt. Steps to scenic trails, Captain's Cove Marina, dining & schools.
Home overview
- Heat source Heat pump
- Sewer/ septic Public sewer, sanitary sewer, storm sewer
- # total stories 3.0
- Construction materials
- Foundation
- Roof
- # parking spaces 1
- Parking desc
- # full baths 2
- # total bathrooms 2.0
- # of above grade bedrooms
- Appliances Washer/dryer, dishwasher, refrigerator, stove, microwave, range top
- Community Shopping nearby
- Area Bc
- Subdivision
- Water source Public
- Zoning description Cd430
- Basement information None
- Building size 1193.0
- Mls® # R3052226
- Property sub type Apartment
- Status Active
- Tax year 2024
- Bedroom 3.226m X 2.769m
Level: Main - Living room 4.953m X 3.886m
Level: Main - Kitchen 3.378m X 3.708m
Level: Main - Walk-in closet 1.524m X 1.676m
Level: Main - Foyer 3.378m X 1.676m
Level: Main - Walk-in closet 2.159m X 1.397m
Level: Main - Patio 1.829m X 6.934m
Level: Main - Primary bedroom 3.683m X 3.251m
Level: Main - Laundry 2.718m X 1.803m
Level: Main - Dining room 2.261m X 4.166m
Level: Main
- Listing type identifier Idx

$-2,640
/ Month

