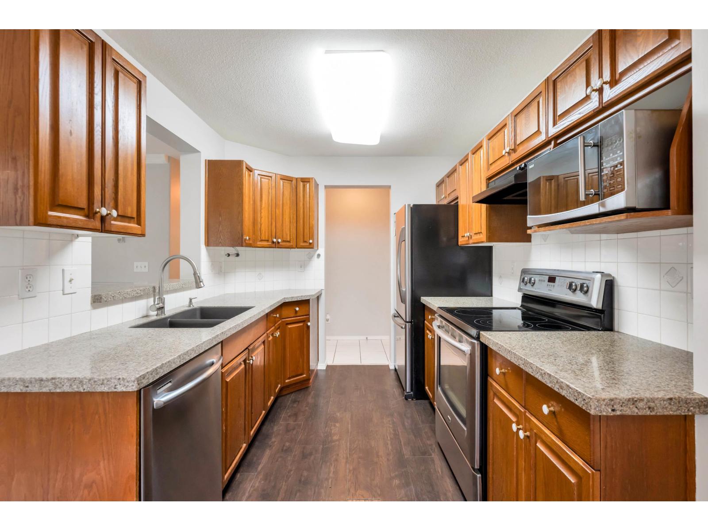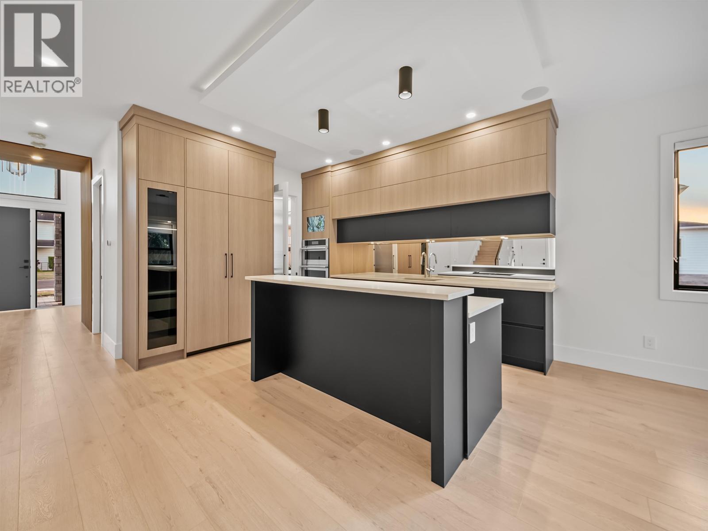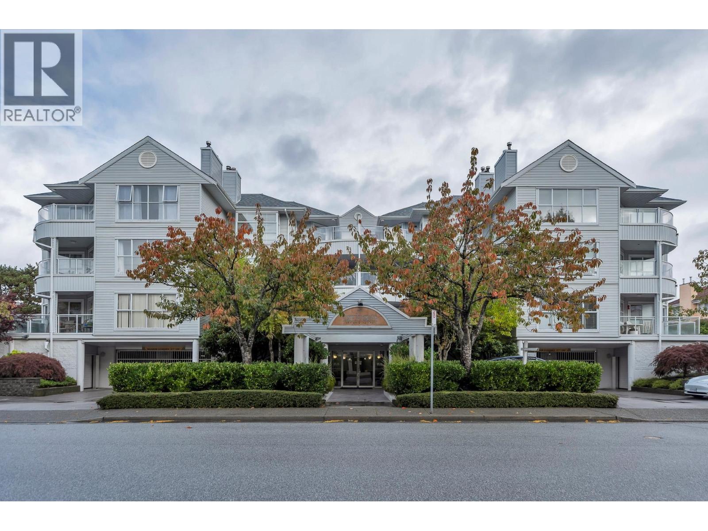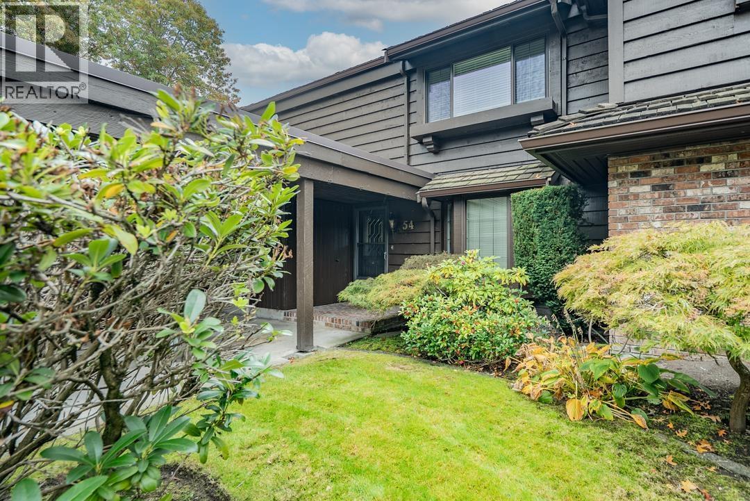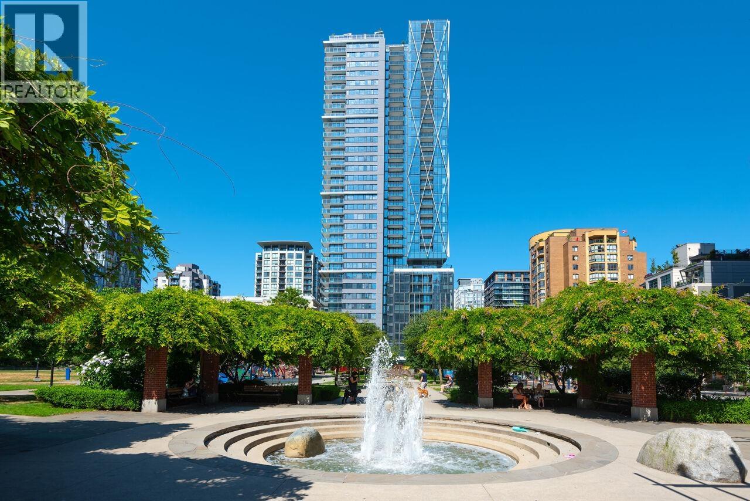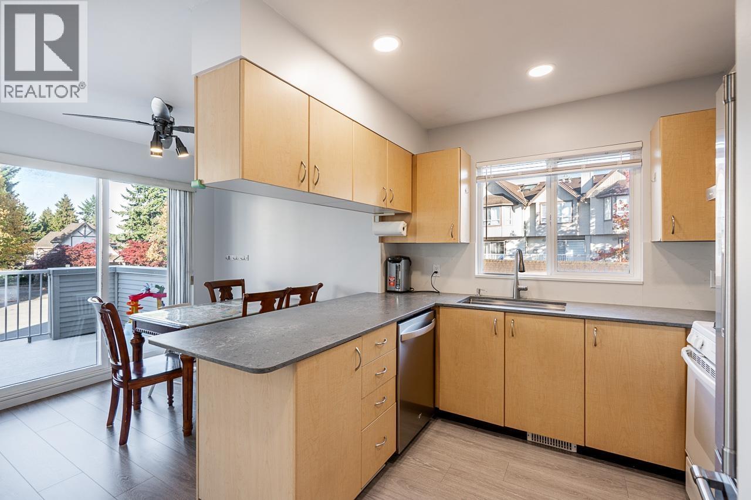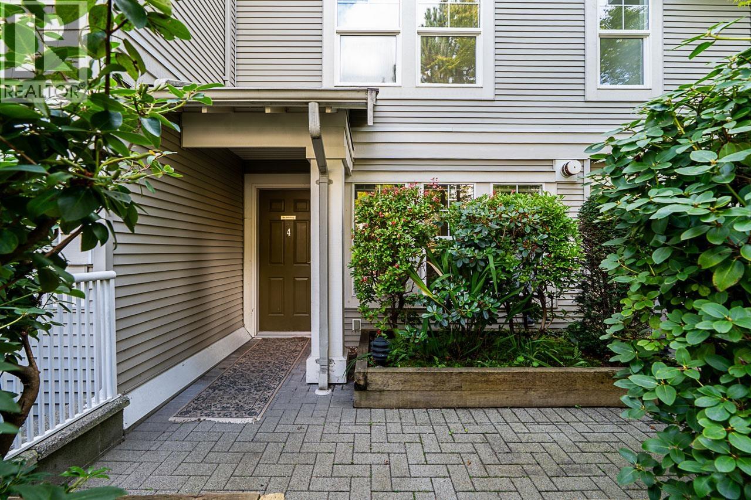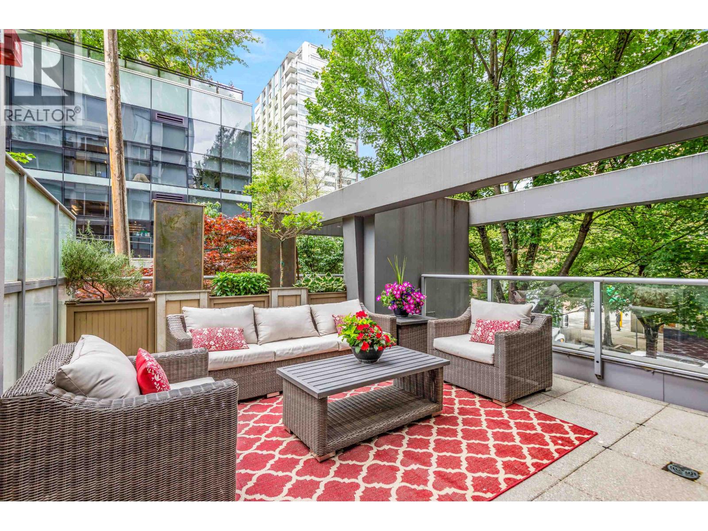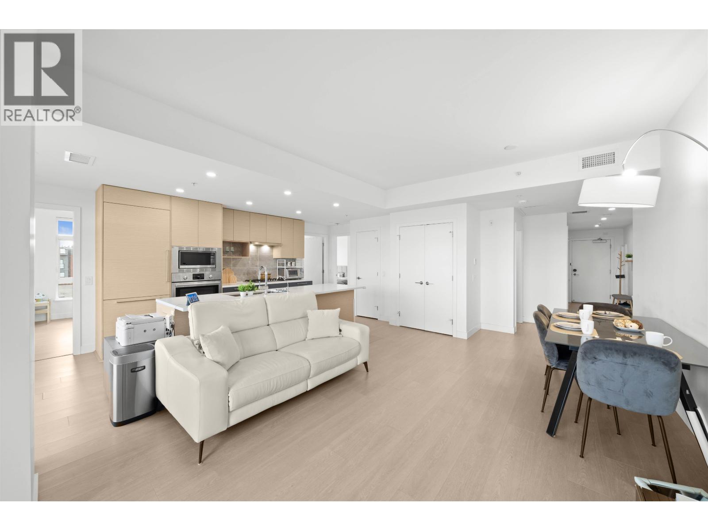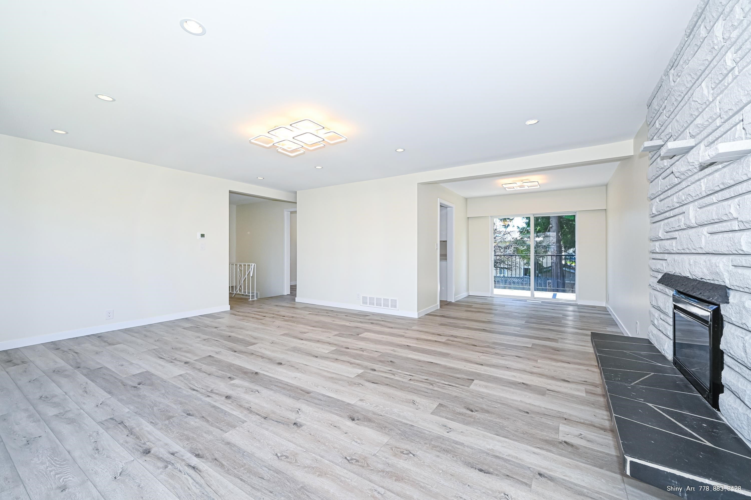
Highlights
Description
- Home value ($/Sqft)$760/Sqft
- Time on Houseful
- Property typeResidential
- Neighbourhood
- CommunityRetirement Community, Shopping Nearby
- Median school Score
- Year built1969
- Mortgage payment
Located in the heart of Ladner, this beautifully renovated home sits on a quiet, tree-lined street surrounded by city hall, hospital, school board, parks, and the community center. The lot is a large, flat 6,437 sq ft with a sunny south-facing backyard. This 5-bed, 2-bath home offers a flexible layout: 3 bedrooms upstairs and a 1–2 bedroom suite downstairs with separate entry. Rare full renovation includes: new roof, insulation, gutters, soffits, windows, blinds, heat pump (heating & cooling), flooring, fresh paint inside and out, new deck, lighting, 2 new kitchens, 2 new bathrooms, 2 laundry sets, hot water tank, repaved driveway, updated plumbing, and separate electrical panels. ASBESTOS HAS BEEN PROFESSIONALLY REMOVED. Move-in ready!
MLS®#R3035354 updated 2 months ago.
Houseful checked MLS® for data 2 months ago.
Home overview
Amenities / Utilities
- Heat source Heat pump
- Sewer/ septic Public sewer, sanitary sewer
Exterior
- Construction materials
- Foundation
- Roof
- Fencing Fenced
- # parking spaces 5
- Parking desc
Interior
- # full baths 2
- # total bathrooms 2.0
- # of above grade bedrooms
- Appliances Washer/dryer, dishwasher, refrigerator, stove, microwave
Location
- Community Retirement community, shopping nearby
- Area Bc
- View No
- Water source Public
- Zoning description Rd3
Lot/ Land Details
- Lot dimensions 6437.0
Overview
- Lot size (acres) 0.15
- Basement information None, exterior entry
- Building size 2050.0
- Mls® # R3035354
- Property sub type Single family residence
- Status Active
- Tax year 2024
Rooms Information
metric
- Bedroom 3.048m X 3.353m
- Primary bedroom 3.048m X 3.81m
- Pantry 1.219m X 2.134m
- Laundry 1.219m X 1.829m
- Utility 1.219m X 2.134m
- Laundry 1.219m X 1.829m
- Living room 3.404m X 3.607m
- Kitchen 1.829m X 3.658m
- Bedroom 3.048m X 3.556m
Level: Main - Dining room 2.819m X 2.997m
Level: Main - Primary bedroom 3.251m X 3.962m
Level: Main - Nook 2.134m X 2.134m
Level: Main - Bedroom 2.997m X 3.124m
Level: Main - Living room 4.674m X 6.045m
Level: Main - Kitchen 2.87m X 2.997m
Level: Main
SOA_HOUSEKEEPING_ATTRS
- Listing type identifier Idx

Lock your rate with RBC pre-approval
Mortgage rate is for illustrative purposes only. Please check RBC.com/mortgages for the current mortgage rates
$-4,157
/ Month25 Years fixed, 20% down payment, % interest
$
$
$
%
$
%

Schedule a viewing
No obligation or purchase necessary, cancel at any time

