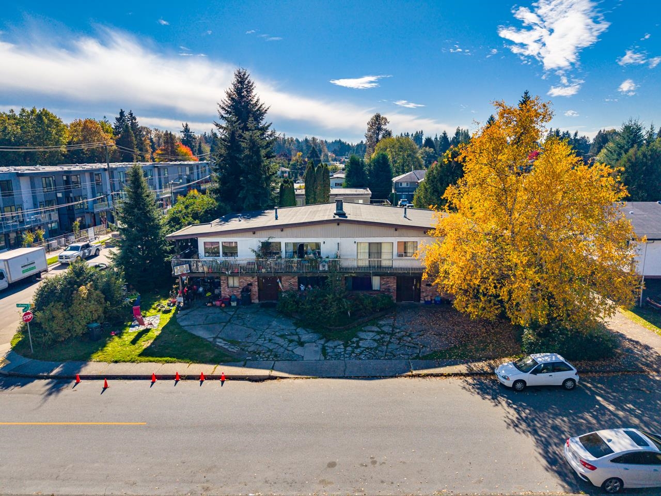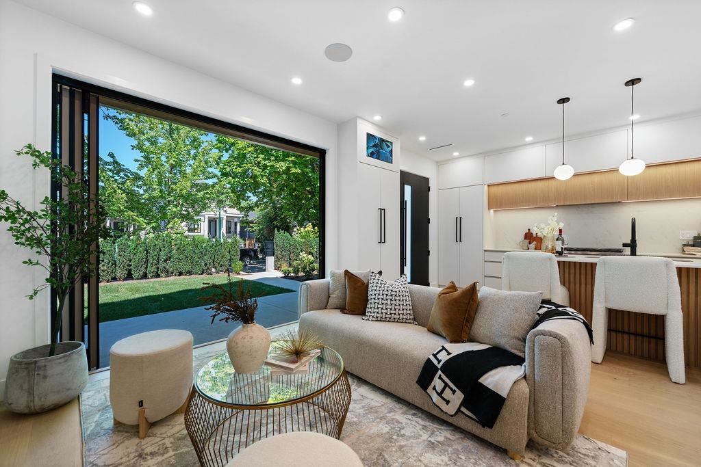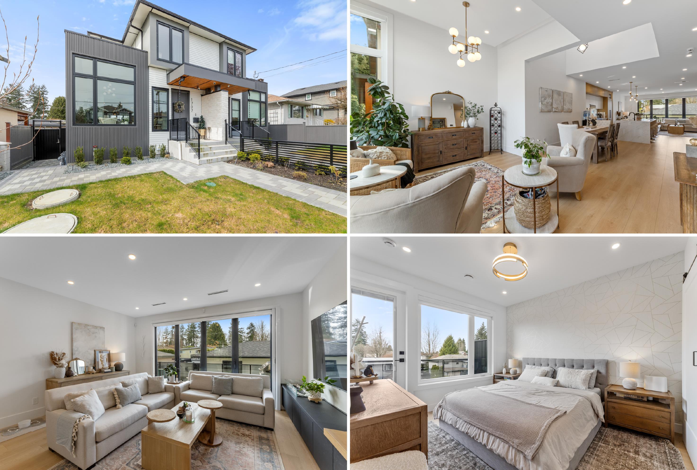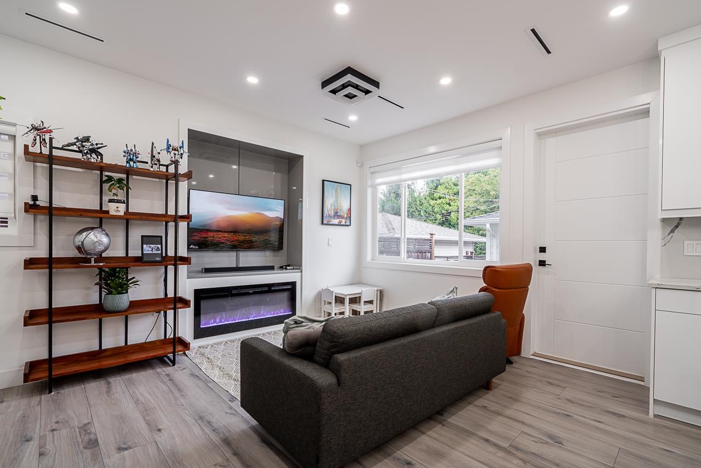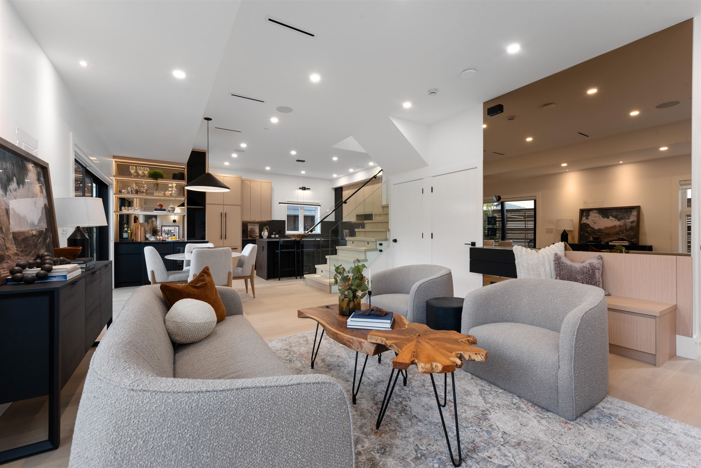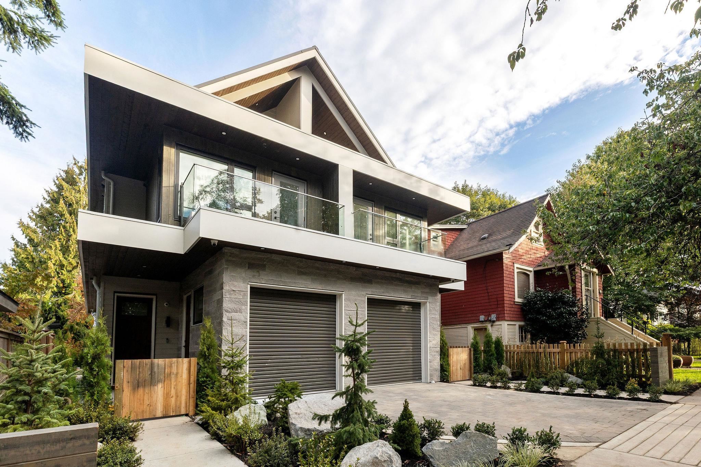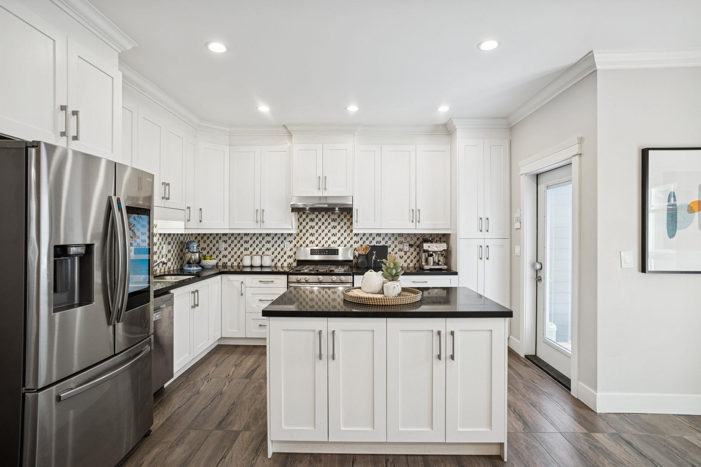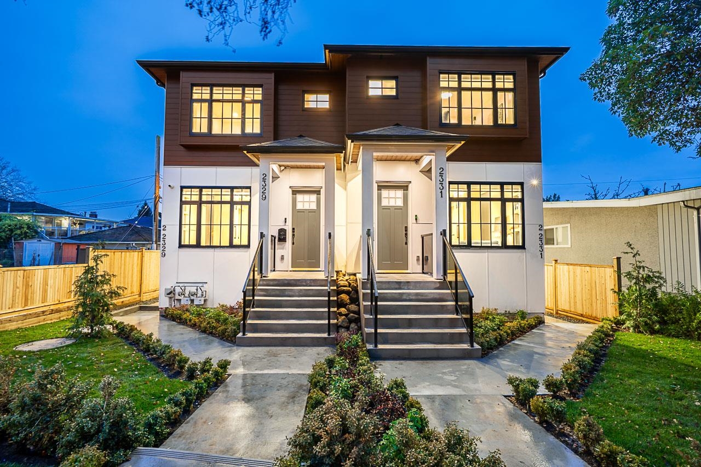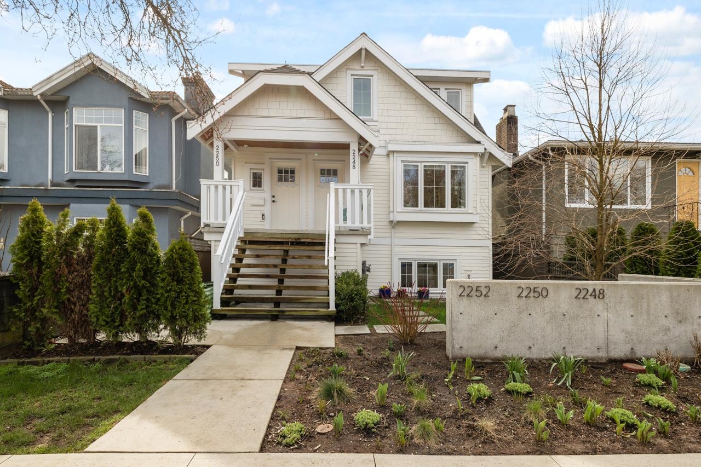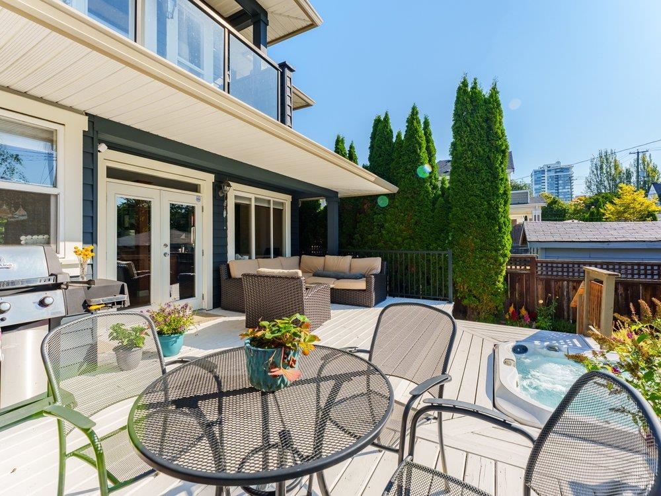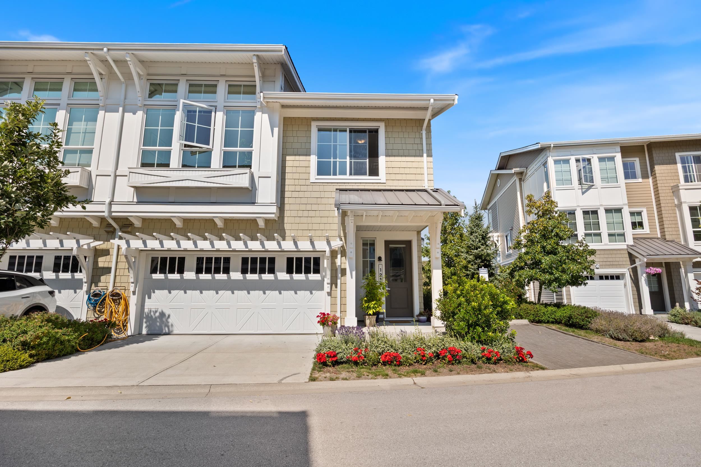
Highlights
Description
- Home value ($/Sqft)$759/Sqft
- Time on Houseful
- Property typeResidential
- Neighbourhood
- Median school Score
- Year built2020
- Mortgage payment
WATERFRONT LIVING!! This stunning 2,214 sq. ft. 4-bedroom, 3.5-bath duplex-style home at Polygon’s Beaufort Landing offers serene views of the river in the heart of the vibrant Hampton Cove community. Thoughtfully designed with high ceilings, expansive windows, and multi-panel folding glass doors that seamlessly blend indoor and outdoor living. Enjoy a large, private fenced 2,214 sq.ft. yard—ideal for kids, pets, and year-round entertaining. The gourmet kitchen boasts integrated appliances, a wine fridge, gas cooktop, and oversized island. Features include two ensuite bedrooms, a cozy gas fireplace, double garage plus extra parking. Enjoy exclusive access to the resort-style clubhouse with outdoor pool, hot tub, gym, lounge, and guest suite. Steps to walking trails, golf course + more!
Home overview
- Heat source Baseboard, electric
- Sewer/ septic Public sewer, sanitary sewer
- Construction materials
- Foundation
- Roof
- Fencing Fenced
- # parking spaces 3
- Parking desc
- # full baths 3
- # half baths 1
- # total bathrooms 4.0
- # of above grade bedrooms
- Appliances Washer/dryer, dishwasher, refrigerator, stove, wine cooler
- Area Bc
- Subdivision
- View Yes
- Water source Public
- Zoning description Cd
- Directions 6a455fb96803946d99974f859d87feec
- Basement information None
- Building size 2214.0
- Mls® # R3055109
- Property sub type Duplex
- Status Active
- Virtual tour
- Tax year 2025
- Primary bedroom 4.064m X 4.14m
Level: Above - Walk-in closet 1.702m X 3.023m
Level: Above - Laundry 0.94m X 1.981m
Level: Above - Bedroom 3.81m X 3.886m
Level: Above - Den 2.286m X 3.861m
Level: Above - Bedroom 3.454m X 4.064m
Level: Above - Bedroom 2.921m X 4.166m
Level: Above - Living room 4.775m X 5.207m
Level: Main - Dining room 4.216m X 5.156m
Level: Main - Storage 2.159m X 2.794m
Level: Main - Foyer 2.032m X 3.861m
Level: Main - Kitchen 2.921m X 5.207m
Level: Main
- Listing type identifier Idx

$-4,480
/ Month

