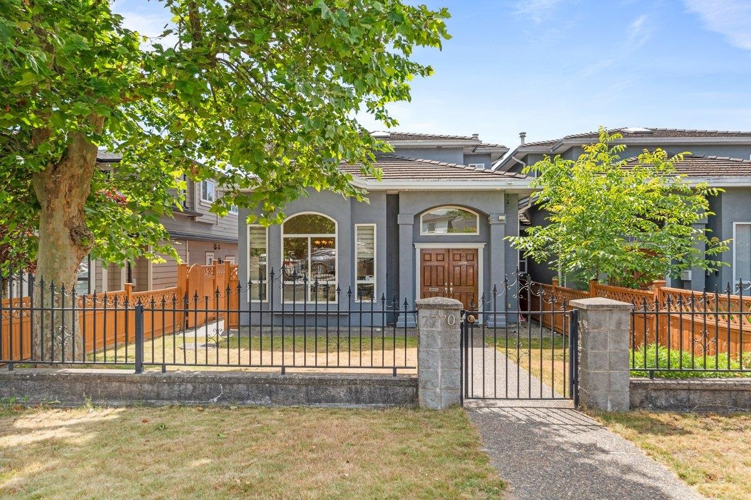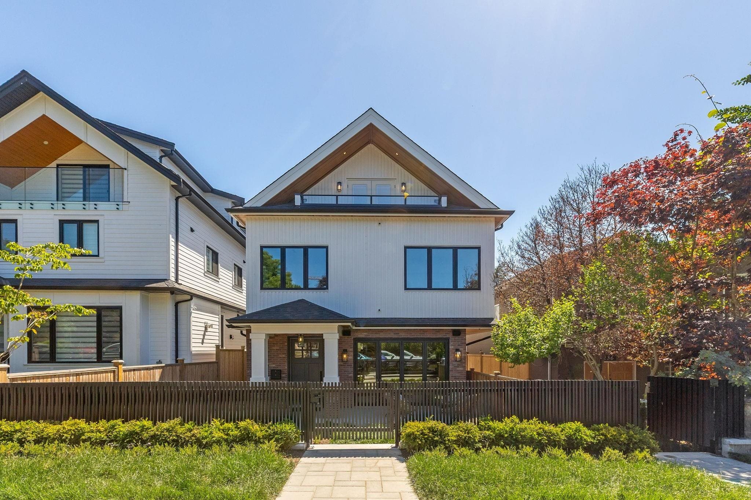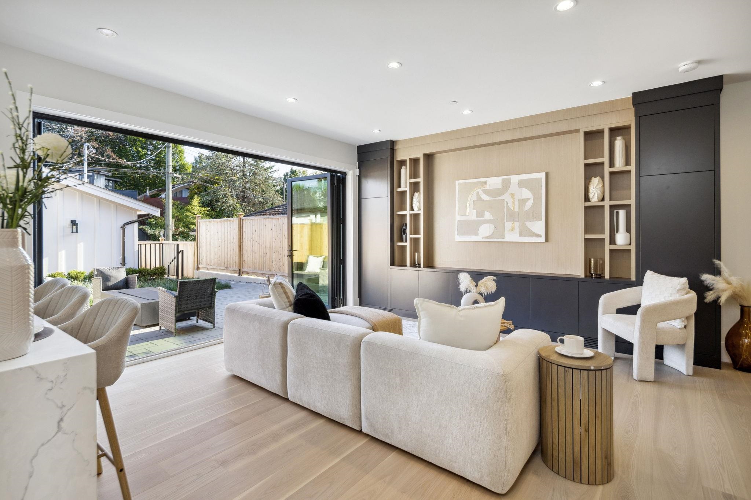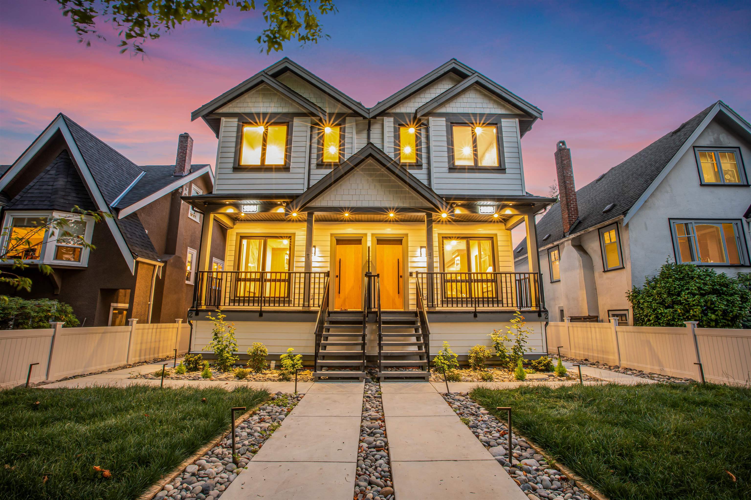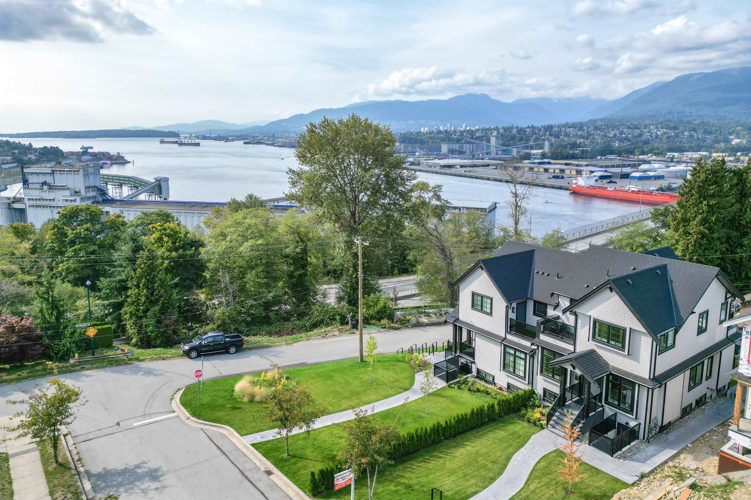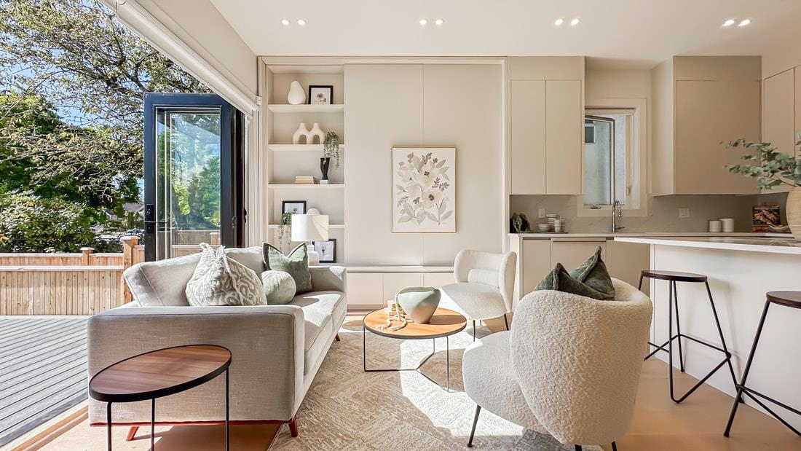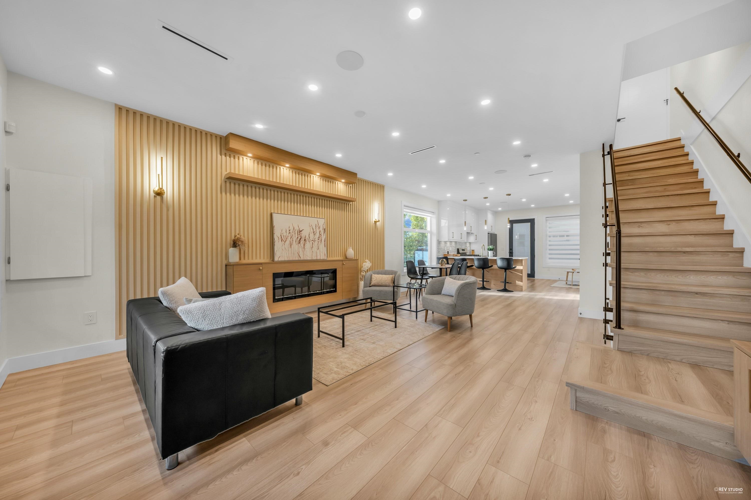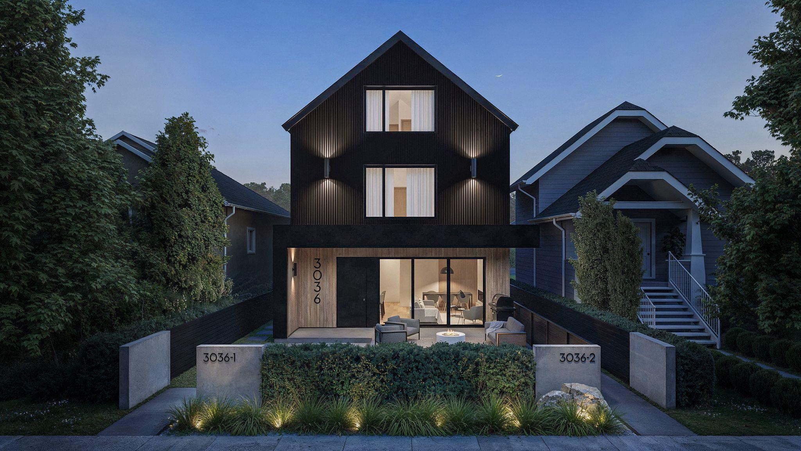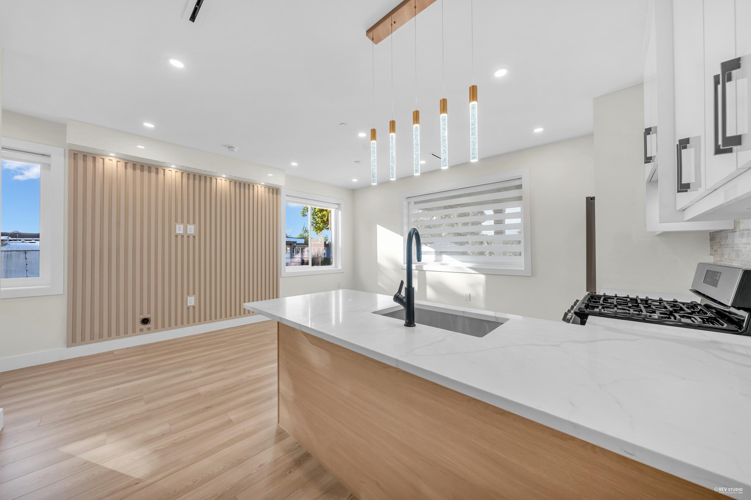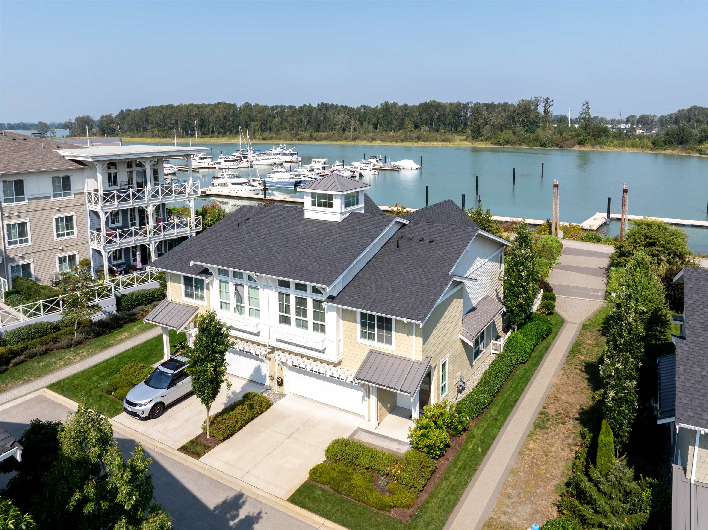
Highlights
Description
- Home value ($/Sqft)$783/Sqft
- Time on Houseful
- Property typeResidential
- Neighbourhood
- Median school Score
- Year built2020
- Mortgage payment
Offering stunning, peaceful views of the river and marina, this duplex home provides luxurious finishes and an easy-care setting! Open plan, with soaring ceilings and huge window areas for views and ample natural light. Custom kitchen offers integrated appliances including wine fridge, gas cooktop, huge central island, living/dining with cozy gas fireplace. Eclipse doors open this living space to a private patio and yard. Great for entertaining. 4 bedrooms+ 3.5 bathrooms up, along with laundry; open landing and den. Large double garage with additional parking for 2 vehicles on the apron. Part of Polygons' Master planned Hampton Cove community. Ownership comes with access to the exclusive Club House; Exercise Centre, Guest Suite, Outdoor Pool & whirlpool/hot tub. Shown by appointment.
Home overview
- Heat source Baseboard, electric
- Sewer/ septic Public sewer, sanitary sewer
- Construction materials
- Foundation
- Roof
- Fencing Fenced
- # parking spaces 4
- Parking desc
- # full baths 3
- # half baths 1
- # total bathrooms 4.0
- # of above grade bedrooms
- Appliances Washer/dryer, dishwasher, refrigerator, stove, wine cooler
- Area Bc
- Subdivision
- View Yes
- Water source Public
- Zoning description Cd430
- Basement information None
- Building size 2145.0
- Mls® # R3050011
- Property sub type Duplex
- Status Active
- Virtual tour
- Tax year 2024
- Walk-in closet 1.702m X 3.023m
Level: Above - Bedroom 3.353m X 3.454m
Level: Above - Bedroom 2.896m X 3.454m
Level: Above - Primary bedroom 4.089m X 4.115m
Level: Above - Office 2.286m X 2.667m
Level: Above - Bedroom 3.785m X 3.861m
Level: Above - Dining room 3.734m X 4.013m
Level: Main - Foyer 1.397m X 3.861m
Level: Main - Great room 4.724m X 5.41m
Level: Main - Kitchen 2.946m X 5.207m
Level: Main
- Listing type identifier Idx

$-4,480
/ Month

