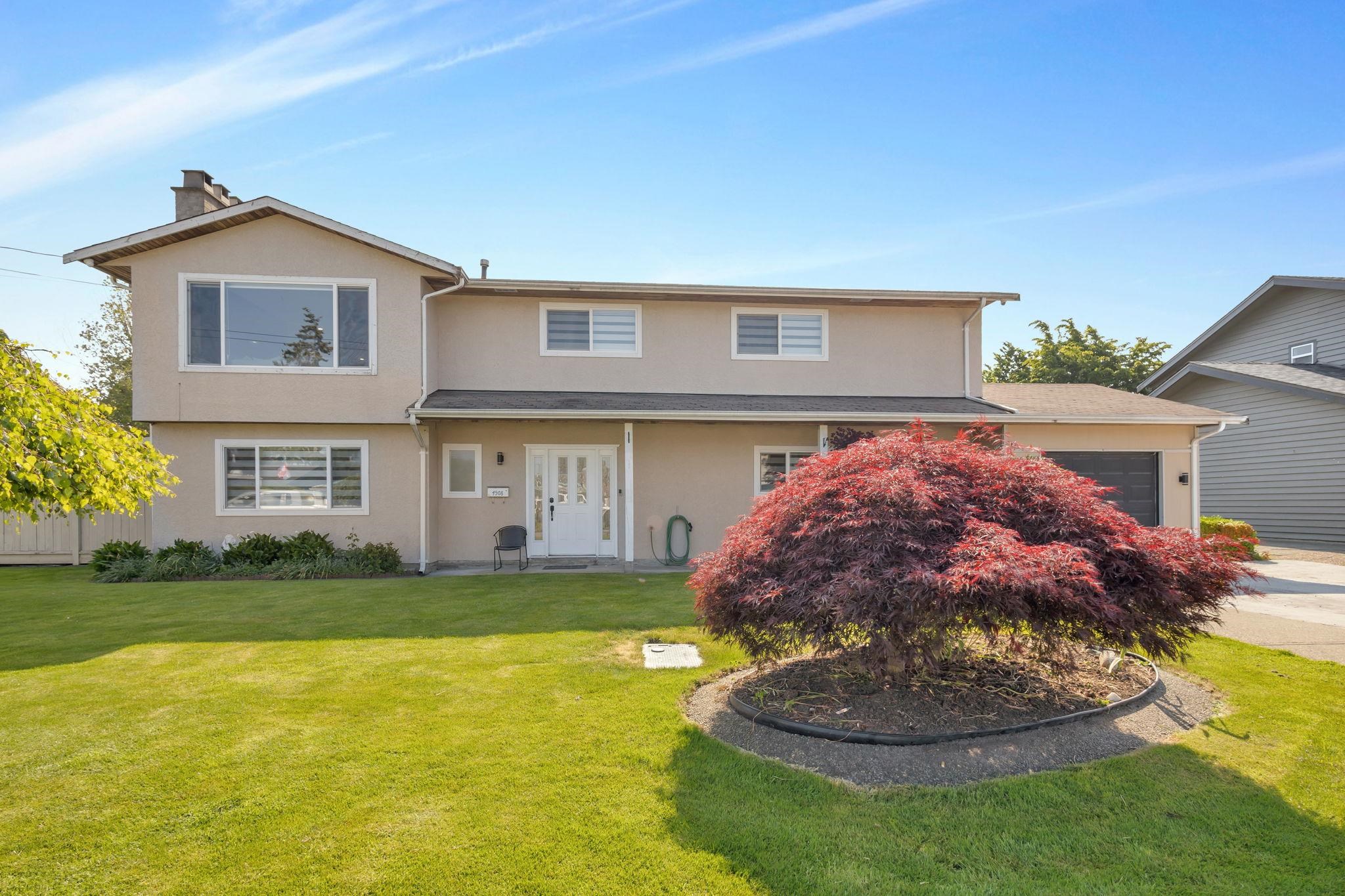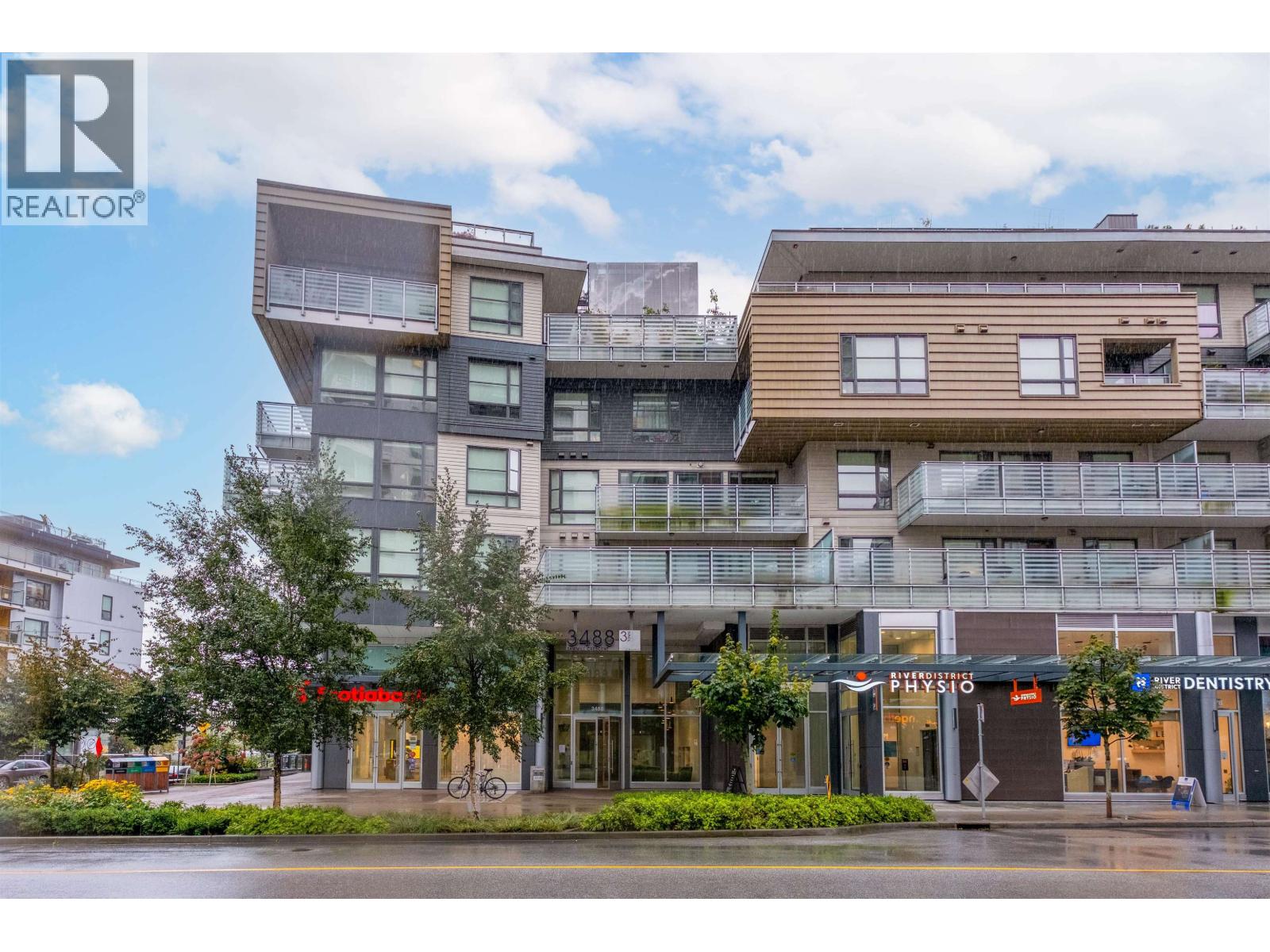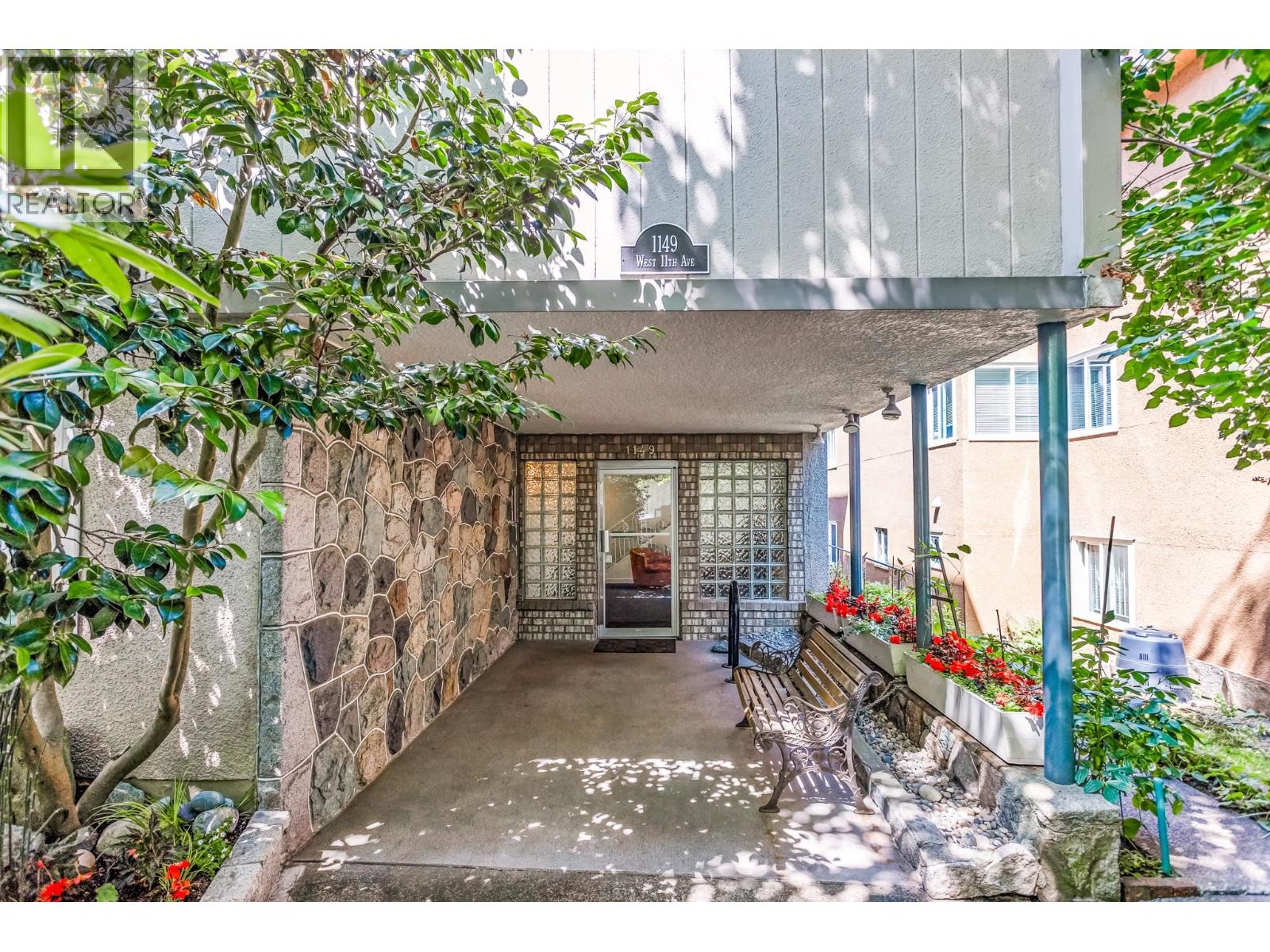
Highlights
Description
- Home value ($/Sqft)$629/Sqft
- Time on Houseful
- Property typeResidential
- StyleBasement entry
- Neighbourhood
- Median school Score
- Year built1972
- Mortgage payment
Bright and tastefully renovated 2700 SF 2 level home in the desirable Hawthorne area. Situated on a large corner lot with a fully fenced back yard, and on a beautiful family oriented street and neighborhood. This ideal family home has a lot upgrades include new flooring, cabinetry, tiling, entertainment units along with a security surveillance system + many more. 3 bedrooms upstairs with 2 FULL BATH. Oversized Master Bedroom has a large walk-in closet plus ensuite. Downstairs contains a In-law suite + mortgage helper + 2 FULL BATH. Home has plenty of parking including a big single garage with drive thru access to the backyard and a large driveway. Yard includes a detached heated and powered shop and a large covered sundeck and additional patio space to enjoy the outdoors all year long.
Home overview
- Heat source Baseboard, forced air, natural gas
- Sewer/ septic Public sewer, sanitary sewer
- Construction materials
- Foundation
- Roof
- Parking desc
- # full baths 4
- # total bathrooms 4.0
- # of above grade bedrooms
- Appliances Washer/dryer, dishwasher, refrigerator, stove
- Area Bc
- View No
- Water source Public
- Zoning description Rs2
- Lot dimensions 7189.0
- Lot size (acres) 0.17
- Basement information Finished
- Building size 2700.0
- Mls® # R3041263
- Property sub type Single family residence
- Status Active
- Virtual tour
- Tax year 2025
- Foyer 3.277m X 2.946m
- Recreation room 4.115m X 3.708m
- Kitchen 2.438m X 3.404m
- Living room 3.912m X 3.531m
- Bedroom 3.912m X 2.921m
- Bar room 2.438m X 2.794m
- Bedroom 3.708m X 3.302m
- Living room 5.08m X 4.42m
Level: Above - Bedroom 2.972m X 3.454m
Level: Above - Kitchen 3.048m X 4.572m
Level: Above - Dining room 3.15m X 3.683m
Level: Above - Primary bedroom 4.216m X 3.556m
Level: Above - Walk-in closet 2.972m X 2.159m
Level: Above - Bedroom 2.972m X 3.48m
Level: Above
- Listing type identifier Idx

$-4,531
/ Month










