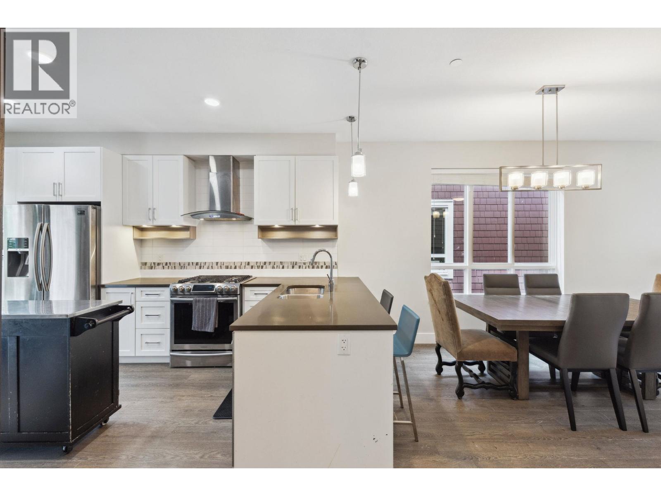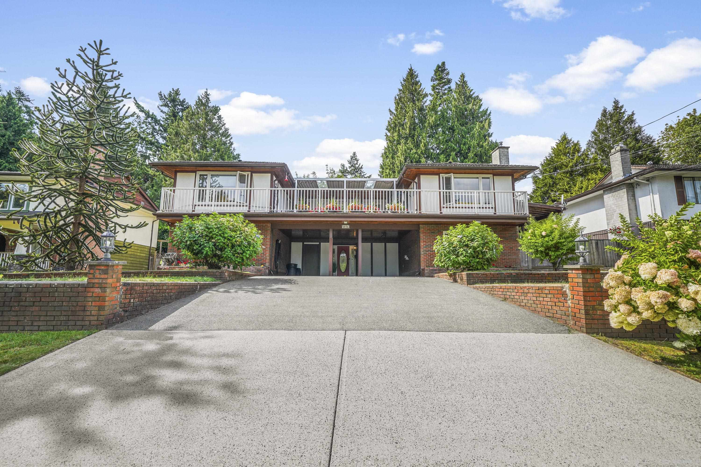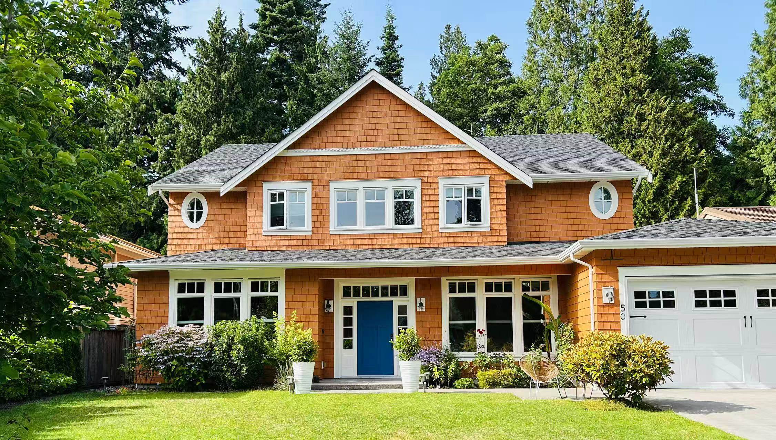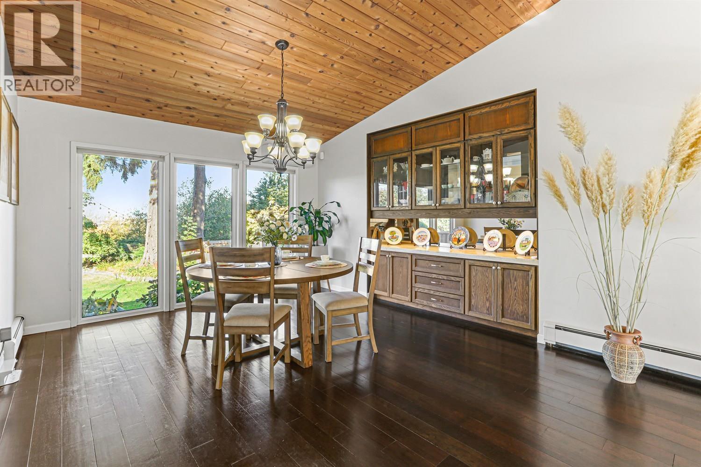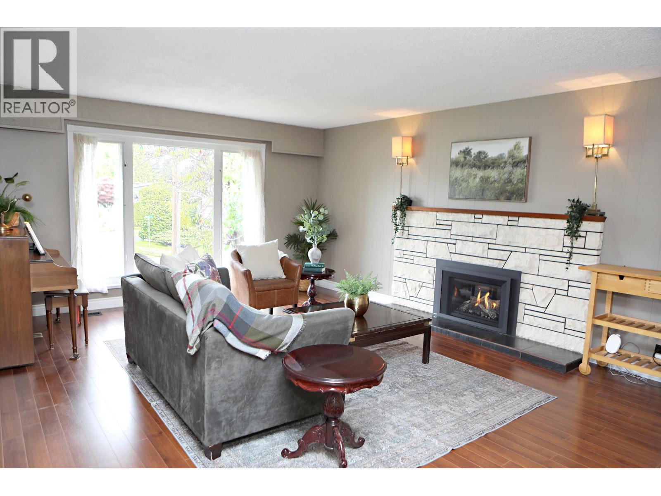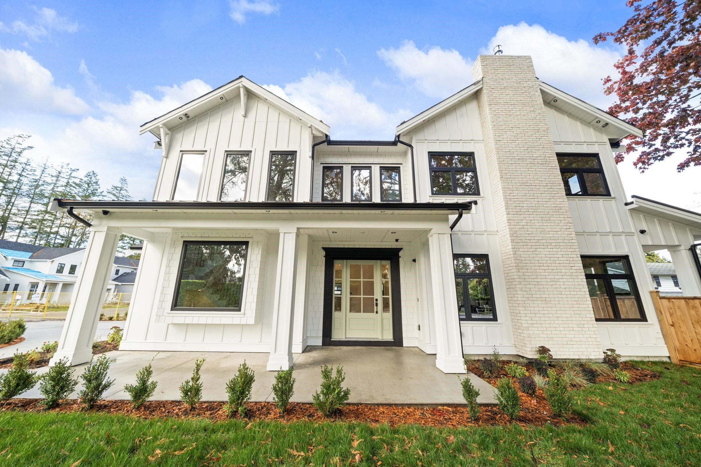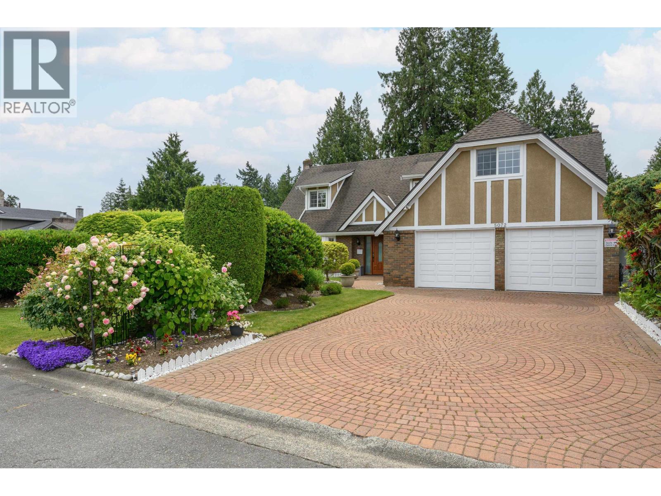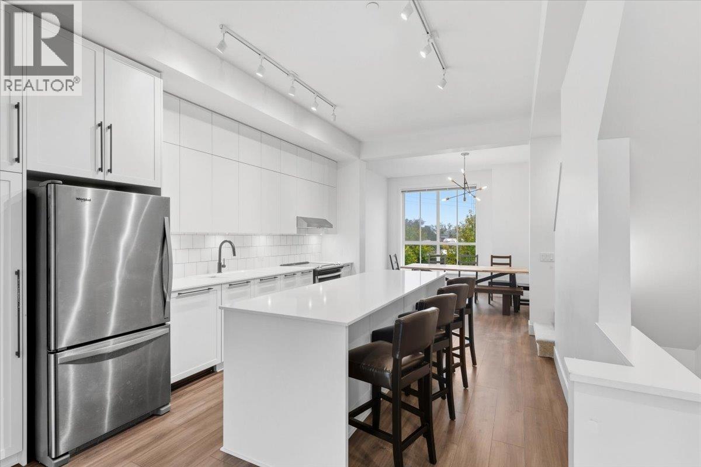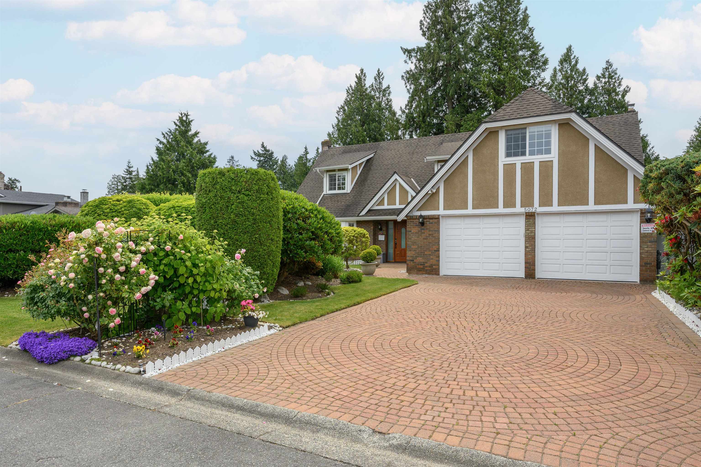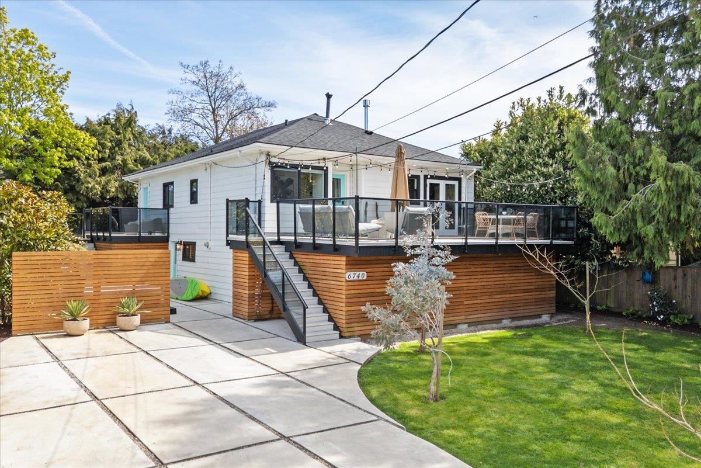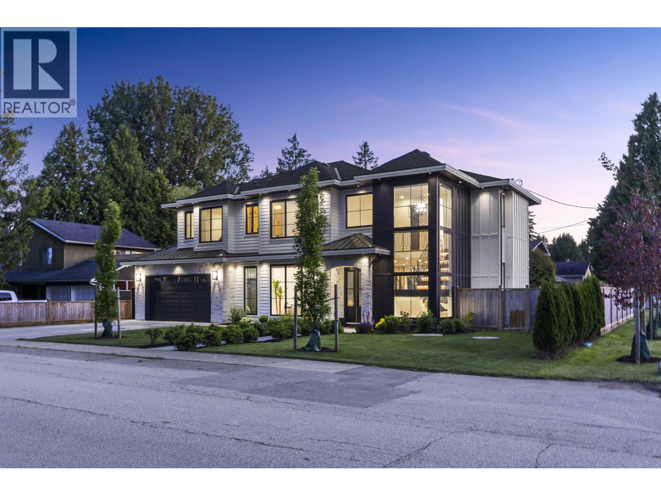- Houseful
- BC
- Delta
- Pebble Hill
- 56 Street
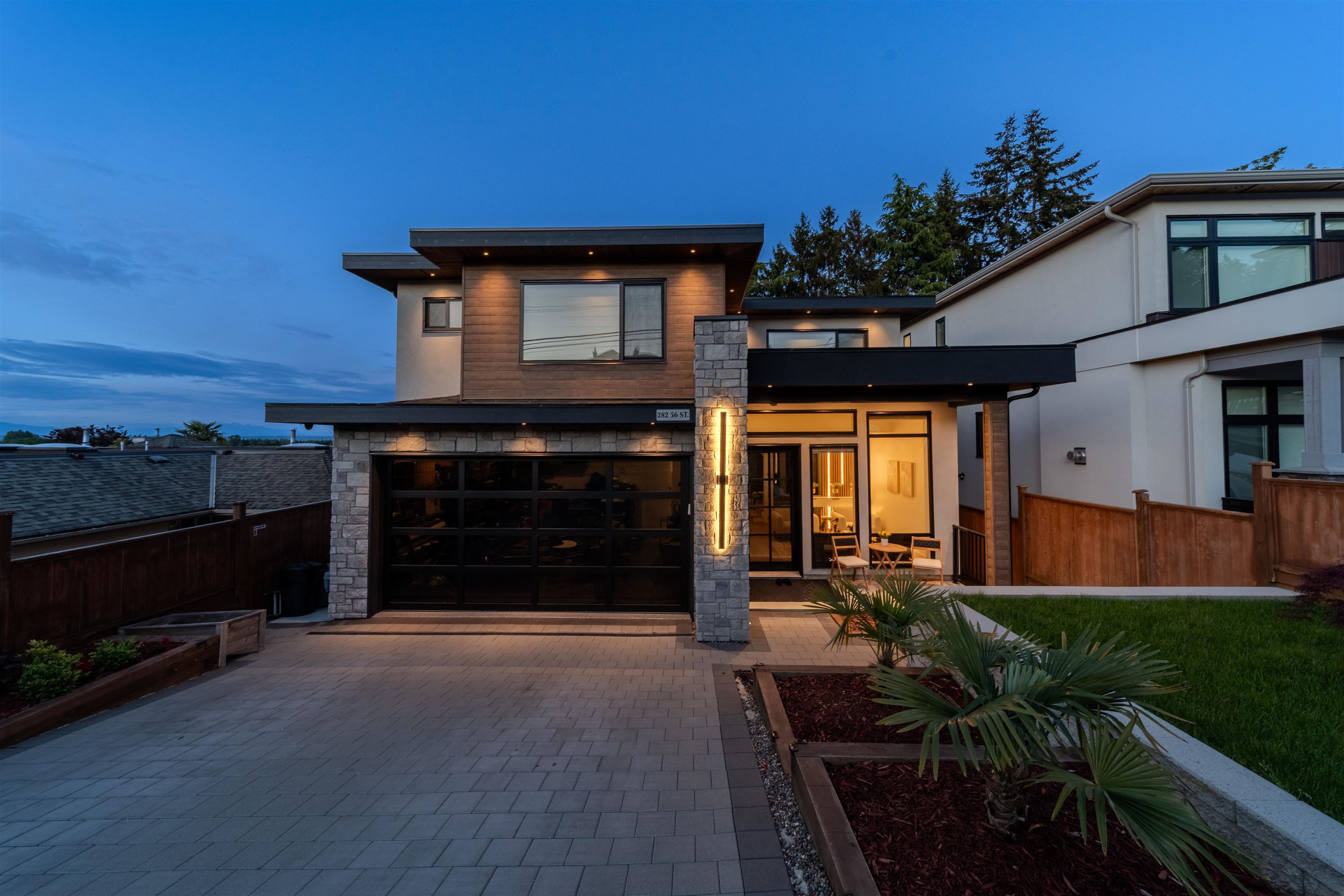
Highlights
Description
- Home value ($/Sqft)$582/Sqft
- Time on Houseful
- Property typeResidential
- Neighbourhood
- CommunityShopping Nearby
- Median school Score
- Year built2023
- Mortgage payment
Experience modern elegance in this exceptional 7-bed, 7-bath home in sought-after Tsawwassen. Boasting over 4,100 sq ft of luxurious living space plus a generous garage, this home sits on a 5,600 sq ft lot and includes a 2-bedroom legal suite—ideal for extended family or rental income. Designed for comfort and style with high-end finishes, a covered patio for year-round entertaining, and parking for 6 vehicles (including a double garage). Just steps to Diefenbaker Park, Southlands, and Centennial Beach, with easy access to Tsawwassen Mills, BC Ferries, top schools, and golf. A rare opportunity to own a spacious, well-appointed home in a prime location! Book your private showing now.
MLS®#R3034324 updated 3 weeks ago.
Houseful checked MLS® for data 3 weeks ago.
Home overview
Amenities / Utilities
- Heat source Radiant
- Sewer/ septic Public sewer, sanitary sewer, storm sewer
Exterior
- Construction materials
- Foundation
- Roof
- Fencing Fenced
- # parking spaces 6
- Parking desc
Interior
- # full baths 7
- # total bathrooms 7.0
- # of above grade bedrooms
- Appliances Washer/dryer, trash compactor, dishwasher, refrigerator, stove, microwave, wine cooler
Location
- Community Shopping nearby
- Area Bc
- View Yes
- Water source Public
- Zoning description Rs7
Lot/ Land Details
- Lot dimensions 5438.0
Overview
- Lot size (acres) 0.12
- Basement information Finished
- Building size 4191.0
- Mls® # R3034324
- Property sub type Single family residence
- Status Active
- Tax year 2024
Rooms Information
metric
- Bedroom 4.293m X 4.293m
- Patio 2.692m X 5.156m
- Bedroom 3.175m X 3.378m
- Bedroom 3.302m X 3.378m
- Other 5.182m X 6.858m
- Recreation room 4.013m X 8.255m
- Kitchen 2.184m X 4.343m
- Living room 2.591m X 4.343m
- Walk-in closet 2.159m X 3.886m
Level: Above - Laundry 2.108m X 0.94m
Level: Above - Bedroom 3.327m X 4.521m
Level: Above - Bedroom 3.353m X 3.353m
Level: Above - Bedroom 3.15m X 4.064m
Level: Above - Primary bedroom 4.75m X 5.486m
Level: Above - Other 1.524m X 4.724m
Level: Above - Family room 4.851m X 4.318m
Level: Main - Patio 2.972m X 5.232m
Level: Main - Living room 3.81m X 4.293m
Level: Main - Dining room 2.642m X 4.572m
Level: Main - Wok kitchen 3.073m X 2.565m
Level: Main - Porch (enclosed) 1.778m X 4.343m
Level: Main - Kitchen 4.877m X 5.563m
Level: Main - Mud room 3.073m X 2.845m
Level: Main
SOA_HOUSEKEEPING_ATTRS
- Listing type identifier Idx

Lock your rate with RBC pre-approval
Mortgage rate is for illustrative purposes only. Please check RBC.com/mortgages for the current mortgage rates
$-6,504
/ Month25 Years fixed, 20% down payment, % interest
$
$
$
%
$
%

Schedule a viewing
No obligation or purchase necessary, cancel at any time
Nearby Homes
Real estate & homes for sale nearby

