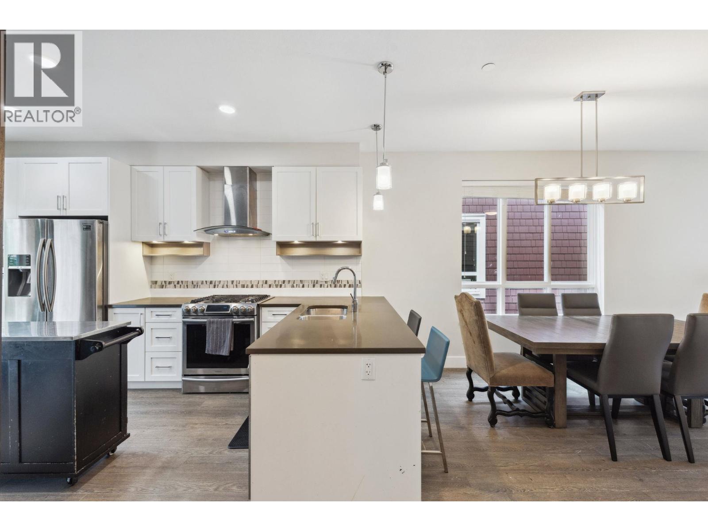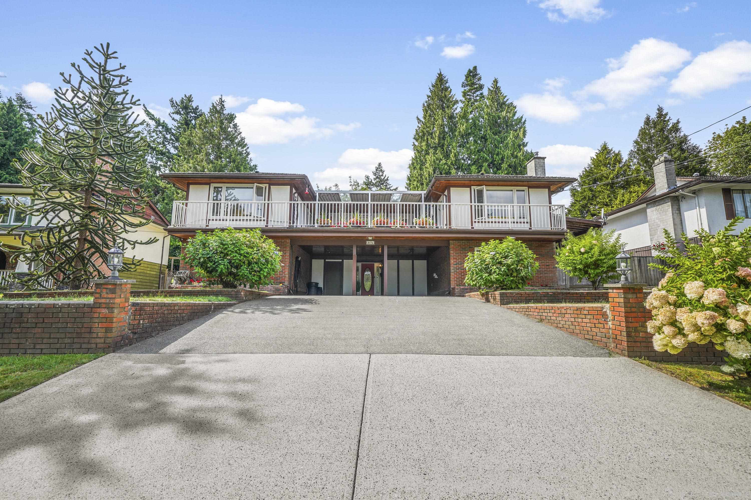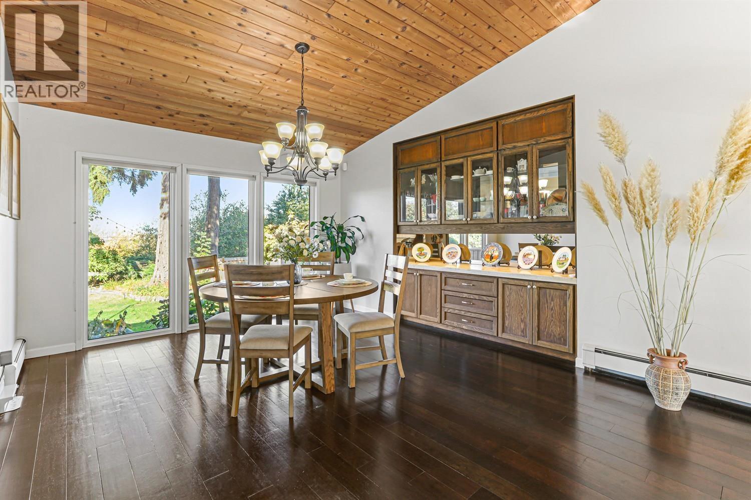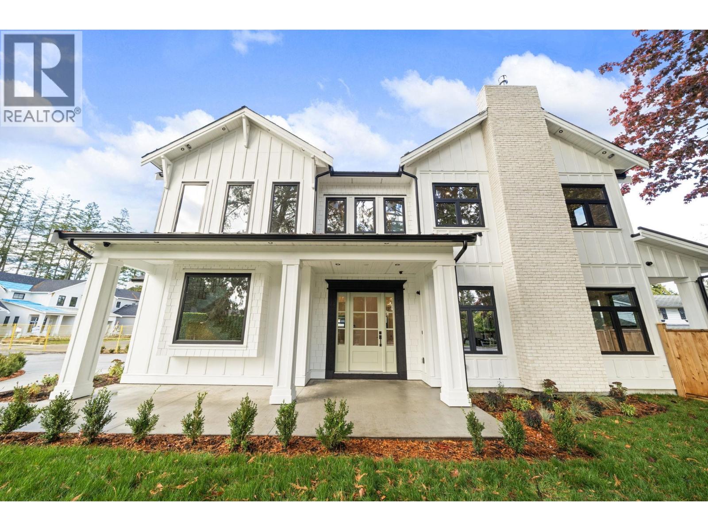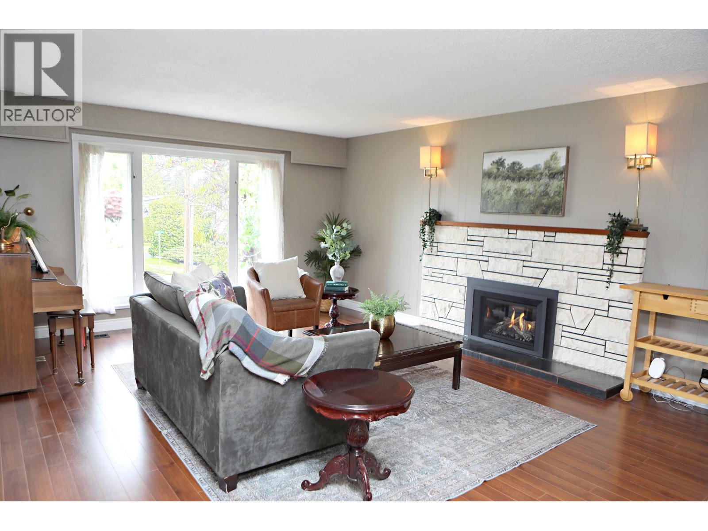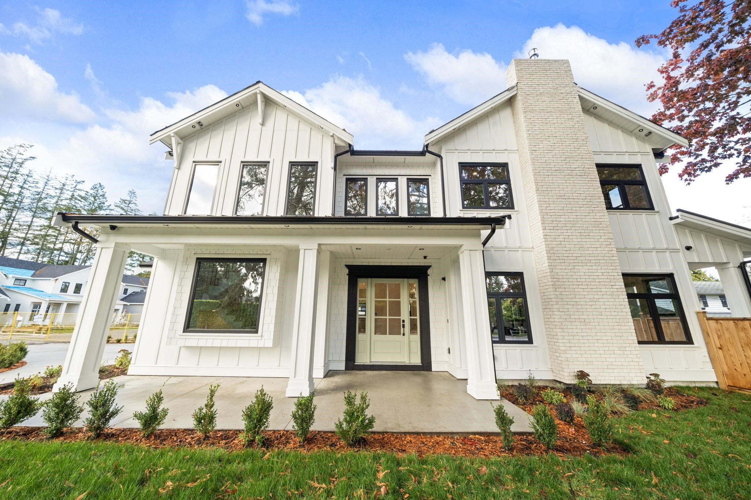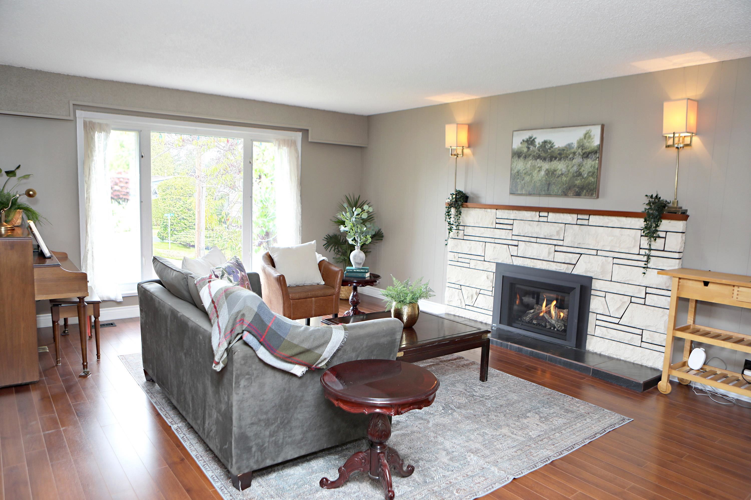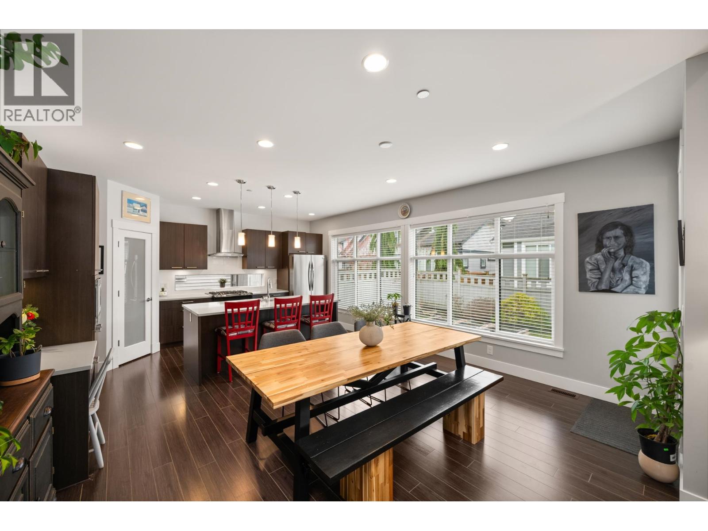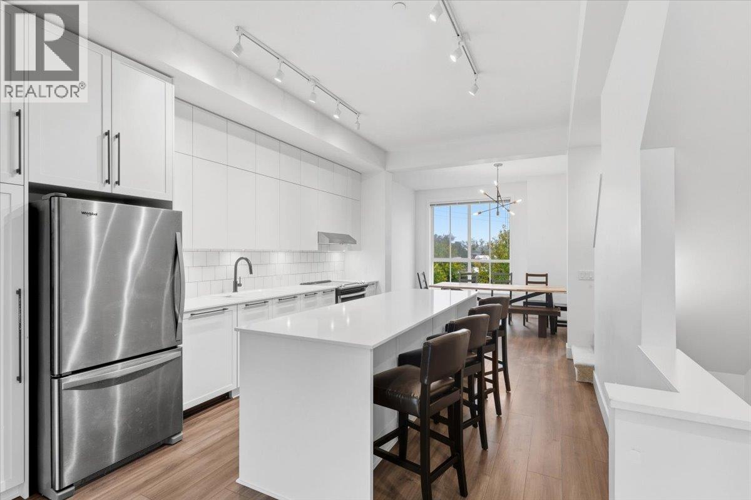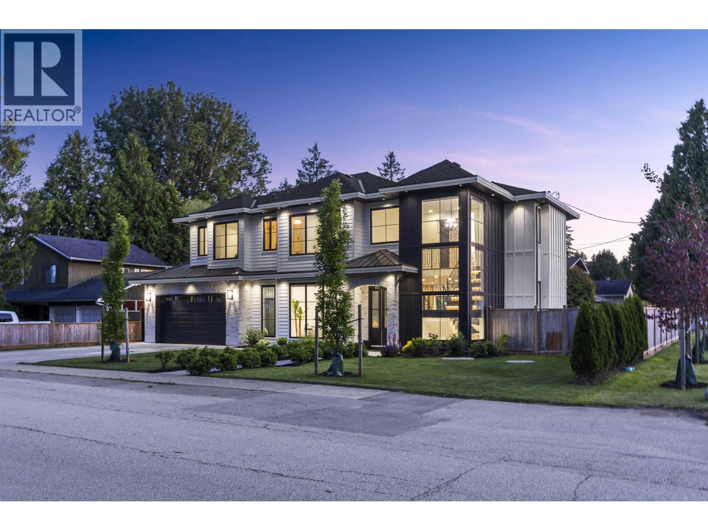Select your Favourite features
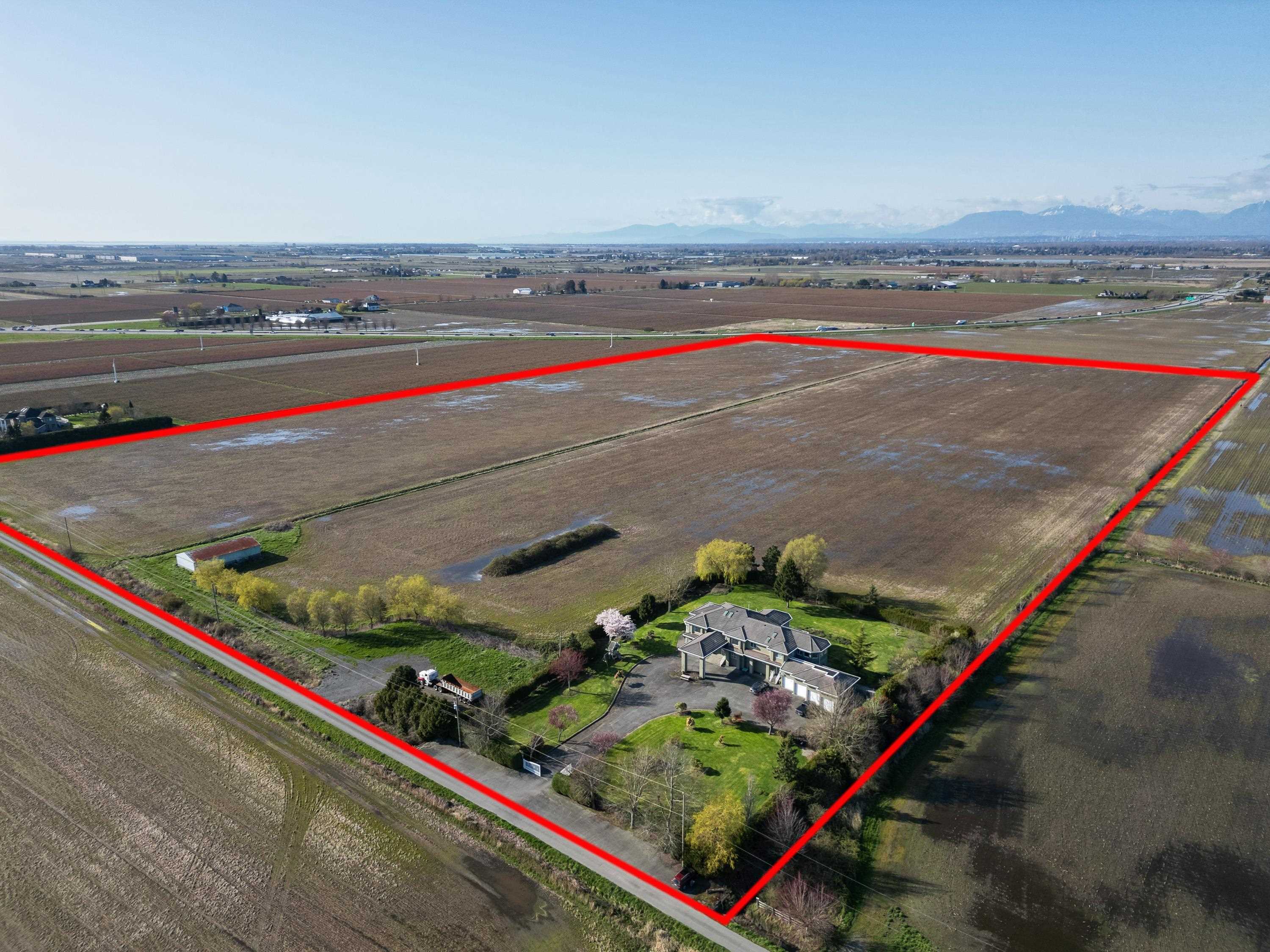
Highlights
Description
- Home value ($/Sqft)$1,147/Sqft
- Time on Houseful
- Property typeResidential
- Median school Score
- Year built1994
- Mortgage payment
One of the Lower Mainland’s most exclusive & rare offerings, this sprawling 56.5-acre estate features a fully custom-built luxury residence that defines elegance and serenity. Perfectly positioned adjacent to Hwy 17, this rectangular parcel offers unmatched convenience with quick access to Deltaport, Ferry Terminal, Point Roberts, Tsawwassen Mills, Town Centre, Boundary Bay and is just a 20-minute drive to Vancouver. The 6,200+ sq.ft. family home is thoughtfully designed w 5 spacious bedrooms, 7 spa-inspired bathrooms, an oversized kitchen, multiple family & recreation rooms and gated motorcourt w a circular driveway leading to a rare 4-car garage. Acres of pristine land, endless potential & proximity to the best of the West Coast, this estate is truly special!
MLS®#R2993219 updated 5 months ago.
Houseful checked MLS® for data 5 months ago.
Home overview
Amenities / Utilities
- Heat source Forced air
- Sewer/ septic Septic tank
Exterior
- Construction materials
- Foundation
- Roof
- # parking spaces 15
- Parking desc
Interior
- # full baths 7
- # total bathrooms 7.0
- # of above grade bedrooms
Location
- Area Bc
- View Yes
- Water source Public
- Zoning description A1
- Directions Ee6e1c8d1e67cd78e5546ffc311ad3fb
Lot/ Land Details
- Lot dimensions 2461140.0
Overview
- Lot size (acres) 56.5
- Basement information Crawl space
- Building size 8714.0
- Mls® # R2993219
- Property sub type Single family residence
- Status Active
- Virtual tour
- Tax year 2024
Rooms Information
metric
- Primary bedroom 5.359m X 6.553m
Level: Above - Storage 1.727m X 2.769m
Level: Above - Bedroom 4.648m X 3.378m
Level: Above - Bedroom 3.327m X 5.436m
Level: Above - Flex room 2.718m X 2.642m
Level: Above - Games room 5.664m X 4.191m
Level: Above - Bedroom 5.207m X 3.2m
Level: Above - Office 3.581m X 2.845m
Level: Main - Eating area 3.15m X 5.791m
Level: Main - Bedroom 4.674m X 5.461m
Level: Main - Family room 4.623m X 8.255m
Level: Main - Recreation room 5.74m X 7.087m
Level: Main - Kitchen 5.969m X 4.648m
Level: Main - Storage 1.422m X 1.727m
Level: Main - Dining room 5.613m X 4.14m
Level: Main - Living room 6.807m X 4.267m
Level: Main - Laundry 2.896m X 3.912m
Level: Main
SOA_HOUSEKEEPING_ATTRS
- Listing type identifier Idx

Lock your rate with RBC pre-approval
Mortgage rate is for illustrative purposes only. Please check RBC.com/mortgages for the current mortgage rates
$-26,663
/ Month25 Years fixed, 20% down payment, % interest
$
$
$
%
$
%

Schedule a viewing
No obligation or purchase necessary, cancel at any time



