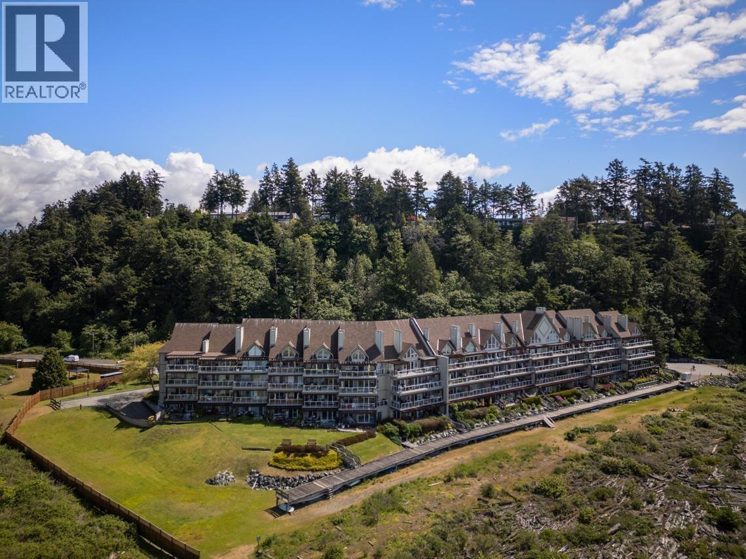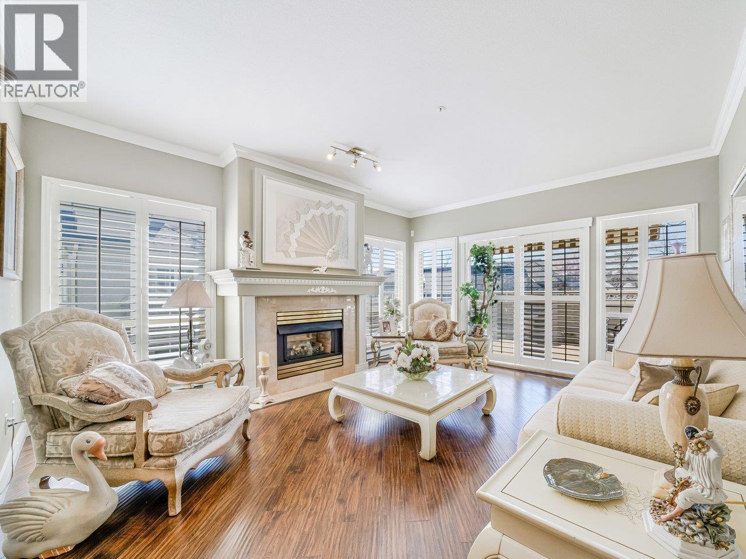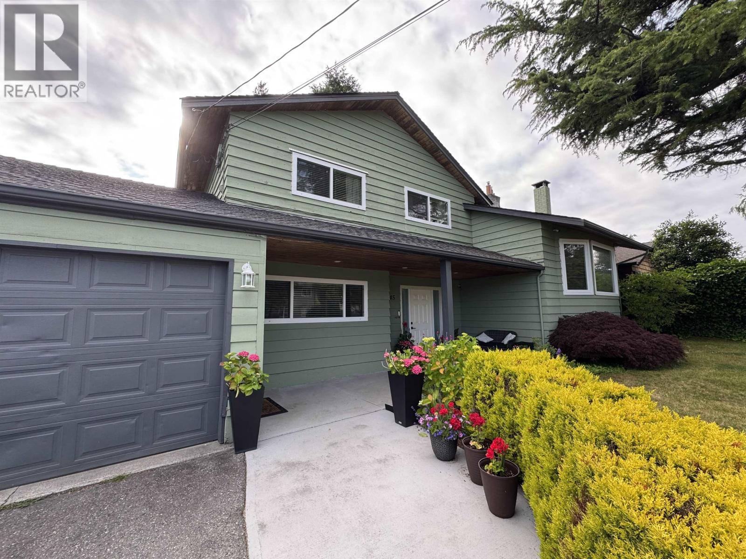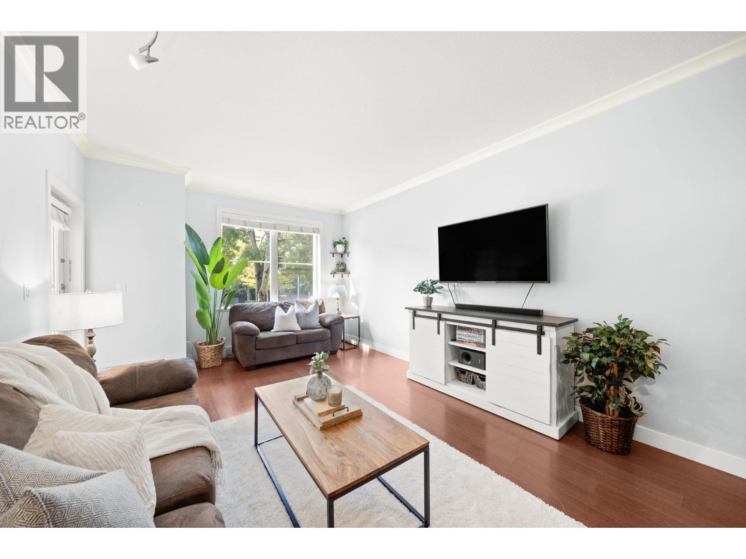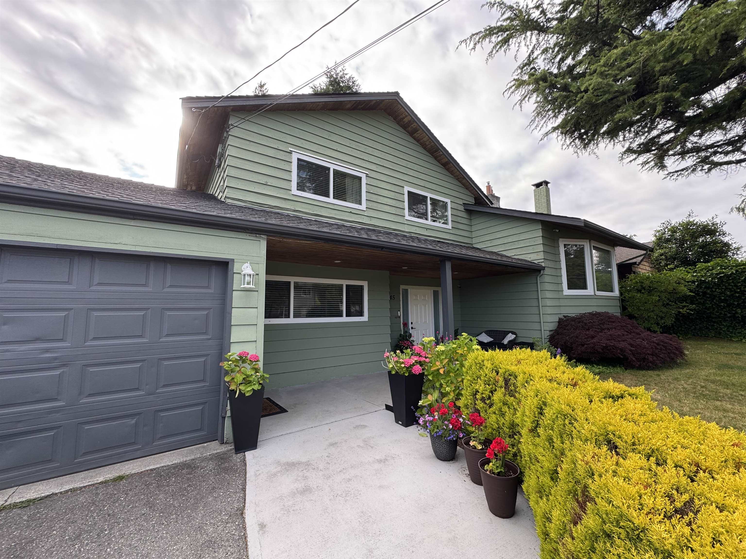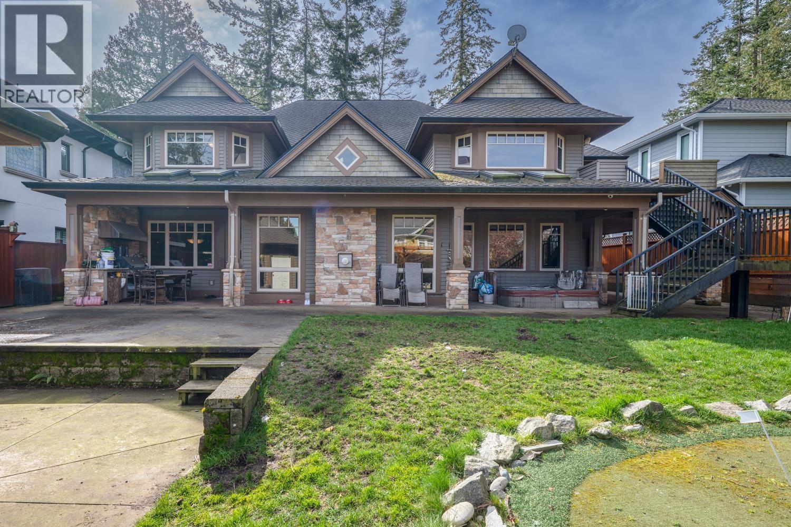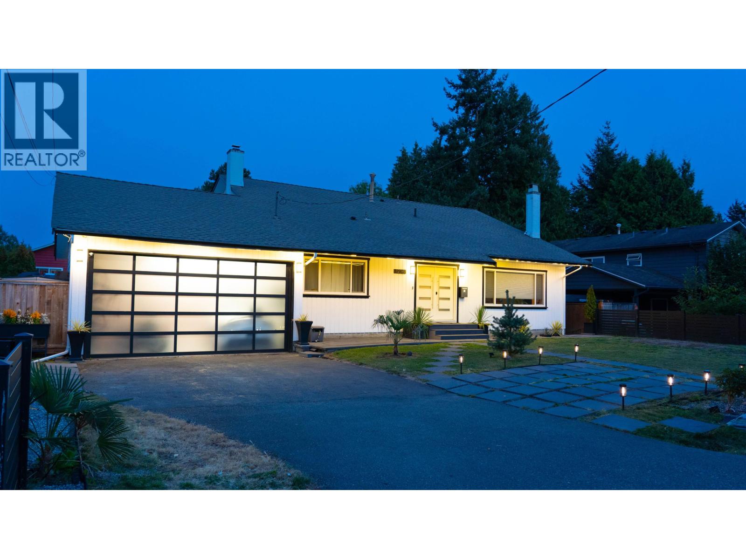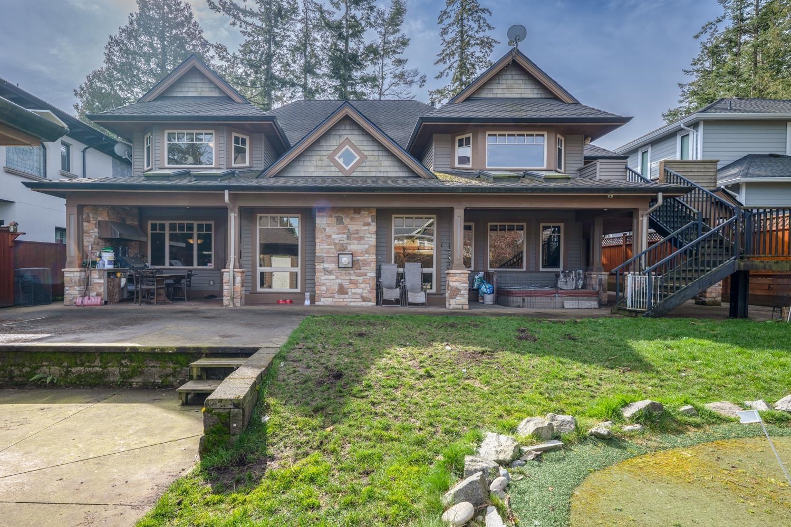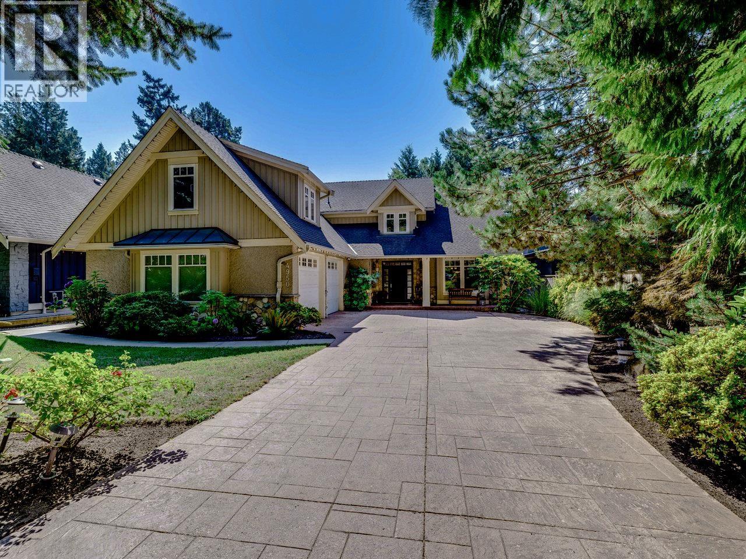- Houseful
- BC
- Delta
- Tsawwassen East
- 5634 Wellsgreen Place
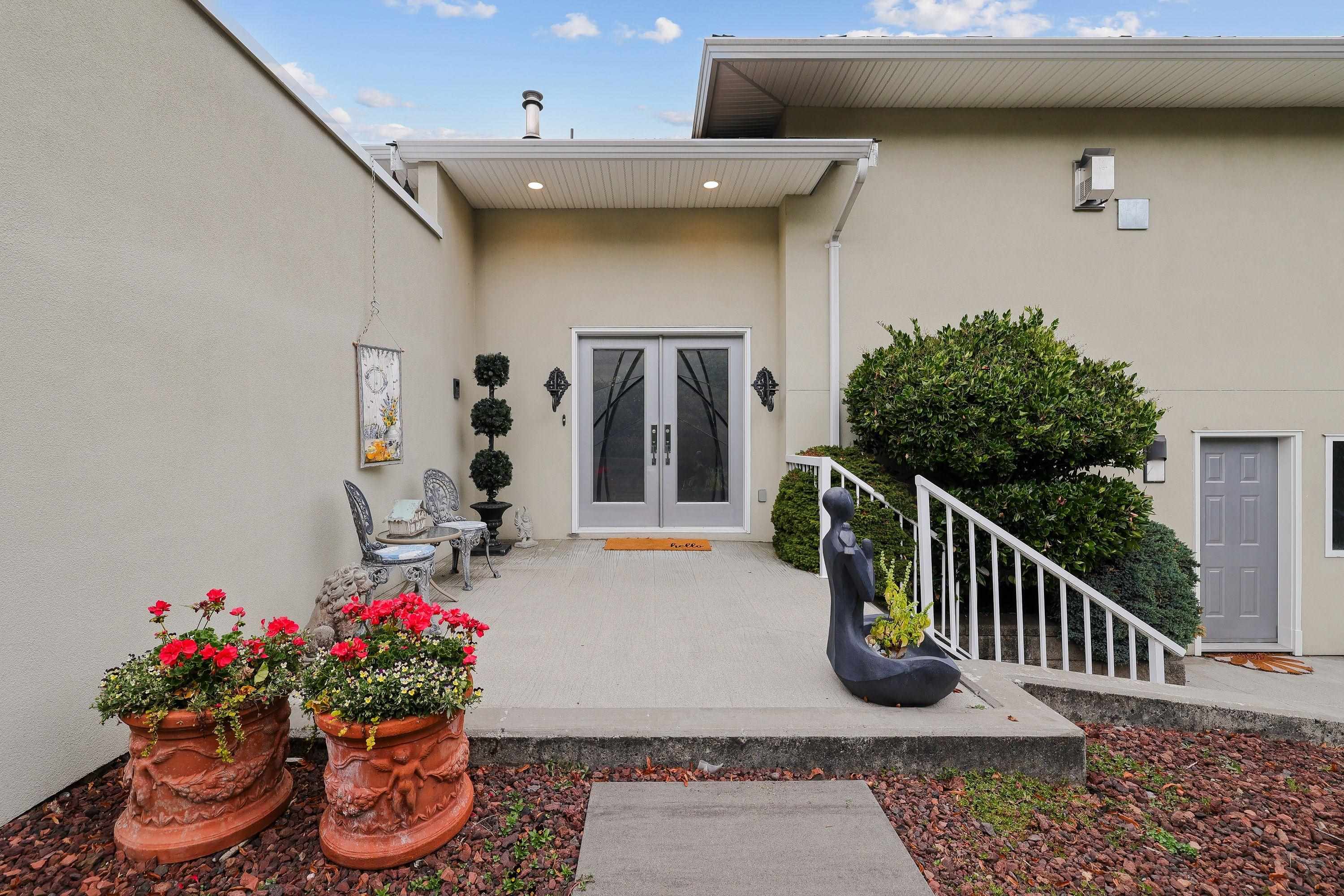
Highlights
Description
- Home value ($/Sqft)$586/Sqft
- Time on Houseful
- Property typeResidential
- StyleRancher/bungalow w/bsmt.
- Neighbourhood
- CommunityAdult Oriented, Shopping Nearby
- Median school Score
- Year built2001
- Mortgage payment
The meticulous professional design of this home creates a feeling like no other. From the warmth of the engineered white oak floors, the metalic gold paint and a layout that leaves nothing to be desired. The kitchen not only satisfies your inner chef with high end Dacor gas stove, full size fridge and freezer, but the way the sun glimmers off the ocean in the summer and the snow capped mountains in the winter make this a year round treat. Your friends and family will be walking up past the palm trees and taking up every inch of your two incredible sized patio's each and every weekend. So don't forget to keep these custom cabinets stocked and take some time to enjoy the flowers surrounding this almost 8,500sqft oasis in the highly desired community of Wellsgreen.
Home overview
- Heat source Forced air, mixed, natural gas
- Sewer/ septic Public sewer, sanitary sewer, storm sewer
- Construction materials
- Foundation
- Roof
- # parking spaces 5
- Parking desc
- # full baths 3
- # total bathrooms 3.0
- # of above grade bedrooms
- Appliances Washer/dryer, dishwasher, refrigerator, stove, microwave
- Community Adult oriented, shopping nearby
- Area Bc
- Subdivision
- View Yes
- Water source Public
- Zoning description Rs4
- Lot dimensions 8493.0
- Lot size (acres) 0.19
- Basement information Full, finished
- Building size 3586.0
- Mls® # R3038867
- Property sub type Single family residence
- Status Active
- Tax year 2025
- Bedroom 4.521m X 7.341m
Level: Basement - Flex room 3.226m X 4.699m
Level: Basement - Recreation room 4.572m X 6.579m
Level: Basement - Utility 3.251m X 1.702m
Level: Basement - Laundry 2.921m X 2.362m
Level: Basement - Dining room 3.683m X 3.556m
Level: Main - Family room 4.216m X 4.521m
Level: Main - Kitchen 4.978m X 7.798m
Level: Main - Primary bedroom 4.623m X 4.394m
Level: Main - Bedroom 3.658m X 3.81m
Level: Main - Walk-in closet 1.981m X 3.505m
Level: Main - Foyer 1.778m X 2.489m
Level: Main - Living room 6.35m X 6.375m
Level: Main
- Listing type identifier Idx

$-5,600
/ Month

